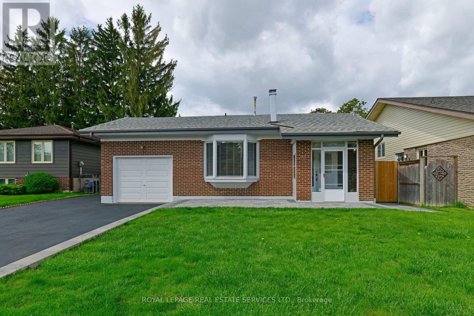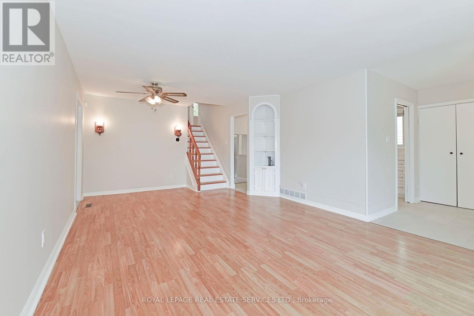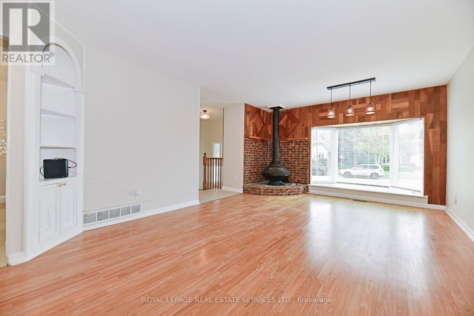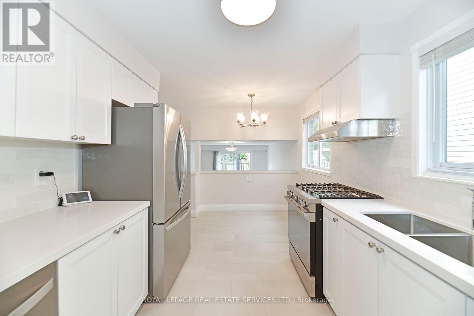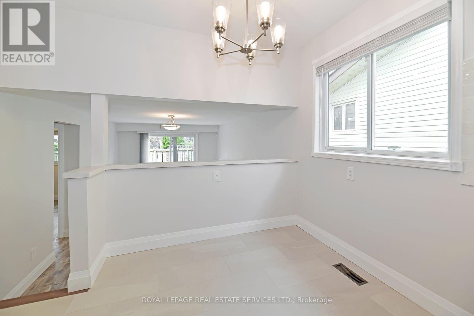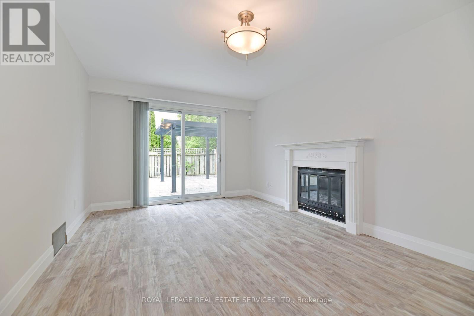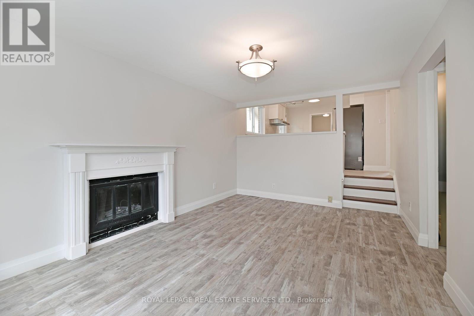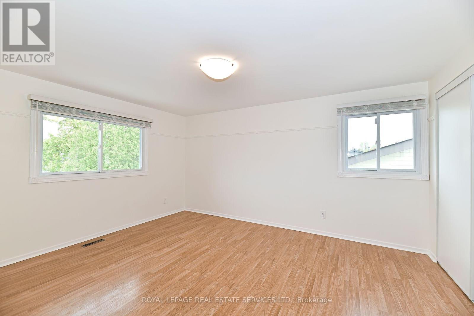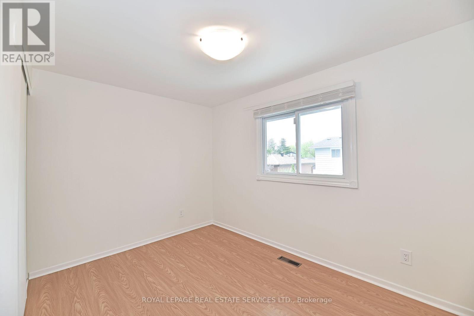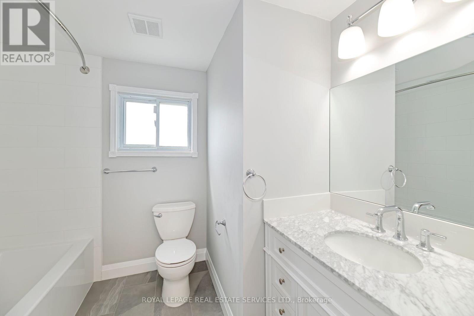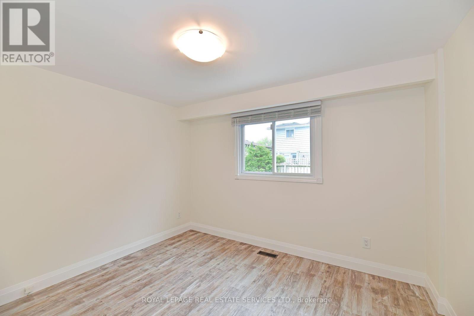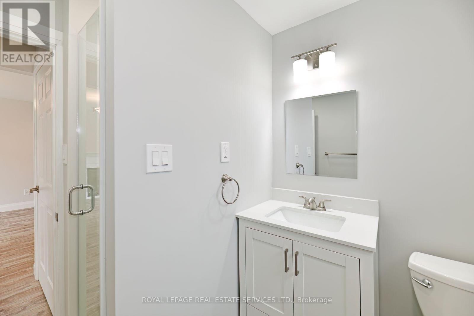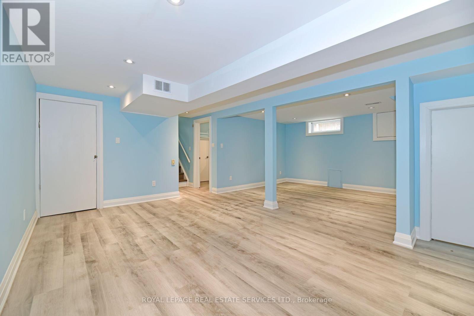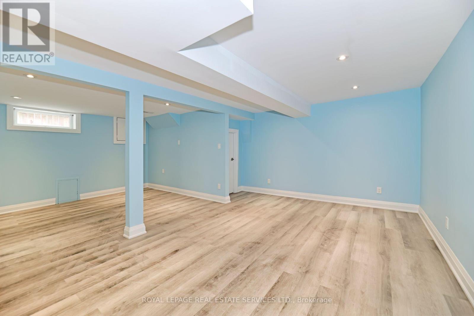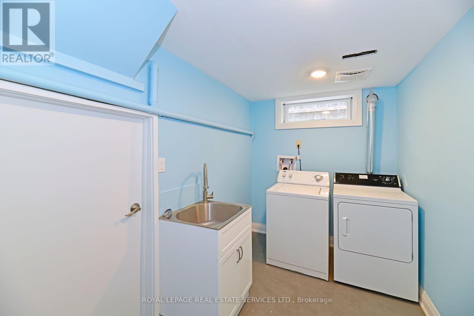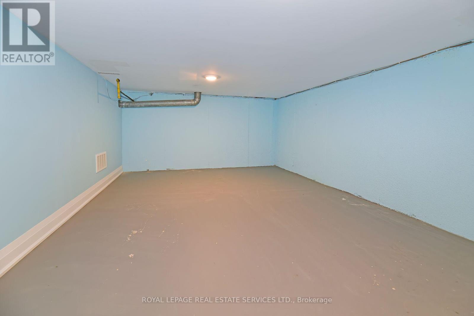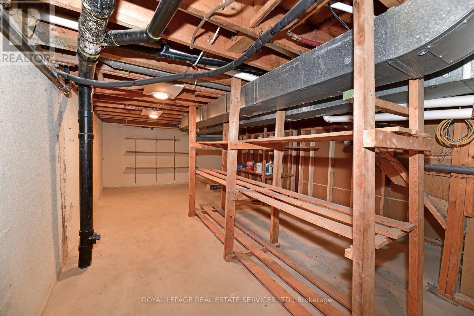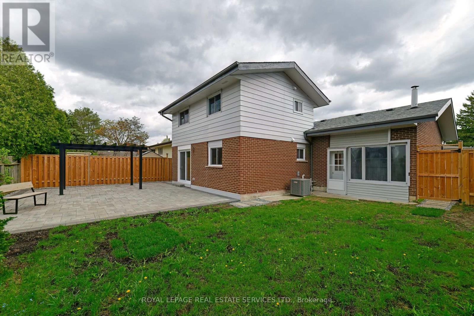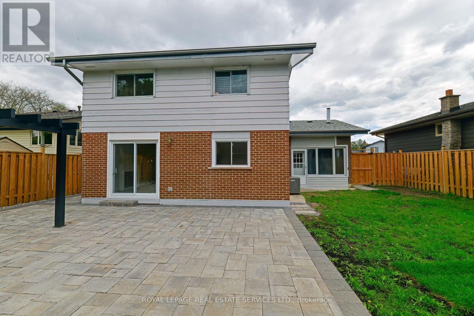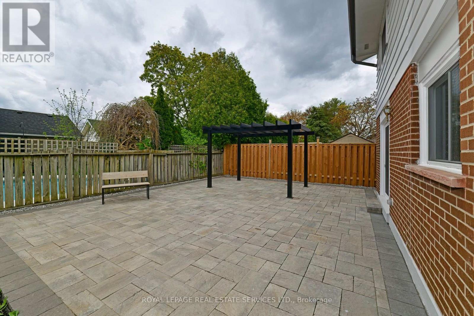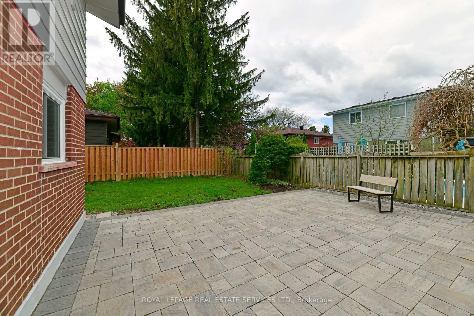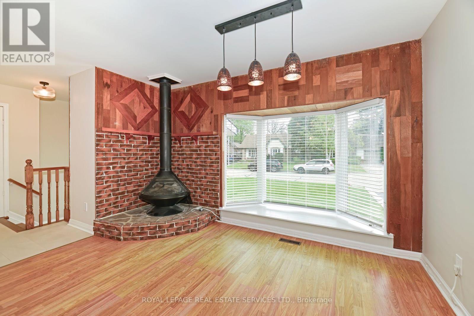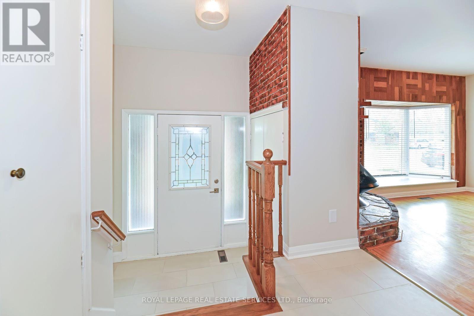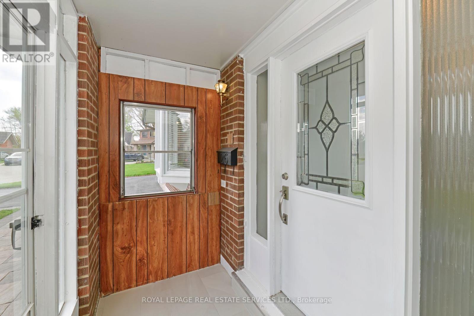26 Glenmount Court Whitby, Ontario L1N 5M8
$3,300 Monthly
Fully renovated, Detached 3 bedroom home for lease on a safe child friendly quiet cul de sac. Brand new kitchen with stainless steel appliances, brand new bathrooms, flooring and freshly painted. Wonderful area to live, close to schools, transit, shops, easy access to the highway and to the GO train. Steps to beautiful Central Park green space. Total of 5 car parking in private driveway as well as a single car garage for another parking space, interior access to the garage! Large private professionally landscaped backyard. Lots of space throughout the home, the living room has a lovely bay window overlooking the front of the home and the spacious family room has a walk-out to the backyard. Renovated basement with high ceilings, lots of natural light and a ton of storage! Large Ensuite laundry room. (id:31327)
Property Details
| MLS® Number | E8320314 |
| Property Type | Single Family |
| Community Name | Lynde Creek |
| Amenities Near By | Public Transit, Schools, Park, Place Of Worship |
| Features | Cul-de-sac |
| Parking Space Total | 6 |
Building
| Bathroom Total | 2 |
| Bedrooms Above Ground | 3 |
| Bedrooms Total | 3 |
| Appliances | Alarm System, Dishwasher, Dryer, Refrigerator, Stove, Washer, Window Coverings |
| Basement Development | Finished |
| Basement Type | N/a (finished) |
| Construction Style Attachment | Detached |
| Construction Style Split Level | Backsplit |
| Cooling Type | Central Air Conditioning |
| Exterior Finish | Brick, Aluminum Siding |
| Foundation Type | Poured Concrete |
| Heating Fuel | Natural Gas |
| Heating Type | Forced Air |
| Type | House |
| Utility Water | Municipal Water |
Parking
| Attached Garage |
Land
| Acreage | No |
| Land Amenities | Public Transit, Schools, Park, Place Of Worship |
| Sewer | Sanitary Sewer |
| Size Irregular | 54 X 100 Ft |
| Size Total Text | 54 X 100 Ft |
Rooms
| Level | Type | Length | Width | Dimensions |
|---|---|---|---|---|
| Basement | Recreational, Games Room | 5.31 m | 3.36 m | 5.31 m x 3.36 m |
| Basement | Playroom | 3.72 m | 3.21 m | 3.72 m x 3.21 m |
| Basement | Laundry Room | 1.99 m | 3.1 m | 1.99 m x 3.1 m |
| Main Level | Living Room | 7.21 m | 3.95 m | 7.21 m x 3.95 m |
| Main Level | Dining Room | 7.21 m | 3.95 m | 7.21 m x 3.95 m |
| Main Level | Kitchen | 4.33 m | 3.28 m | 4.33 m x 3.28 m |
| Upper Level | Primary Bedroom | 4.39 m | 3.44 m | 4.39 m x 3.44 m |
| Upper Level | Bedroom 2 | 3.59 m | 2.43 m | 3.59 m x 2.43 m |
| In Between | Bedroom 3 | 3.45 m | 2.81 m | 3.45 m x 2.81 m |
| In Between | Family Room | 4.93 m | 3.3 m | 4.93 m x 3.3 m |
https://www.realtor.ca/real-estate/26867685/26-glenmount-court-whitby-lynde-creek
Interested?
Contact us for more information

