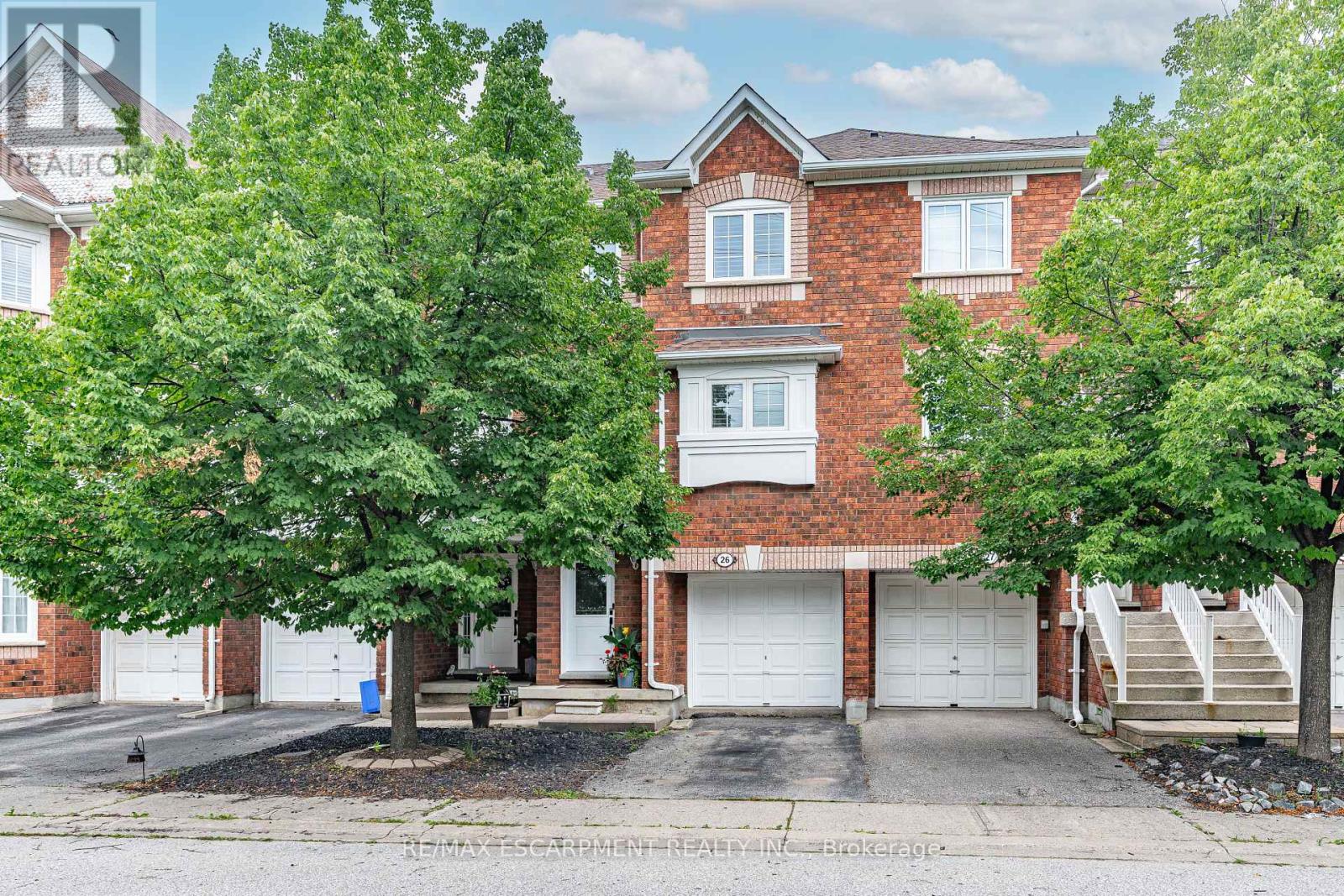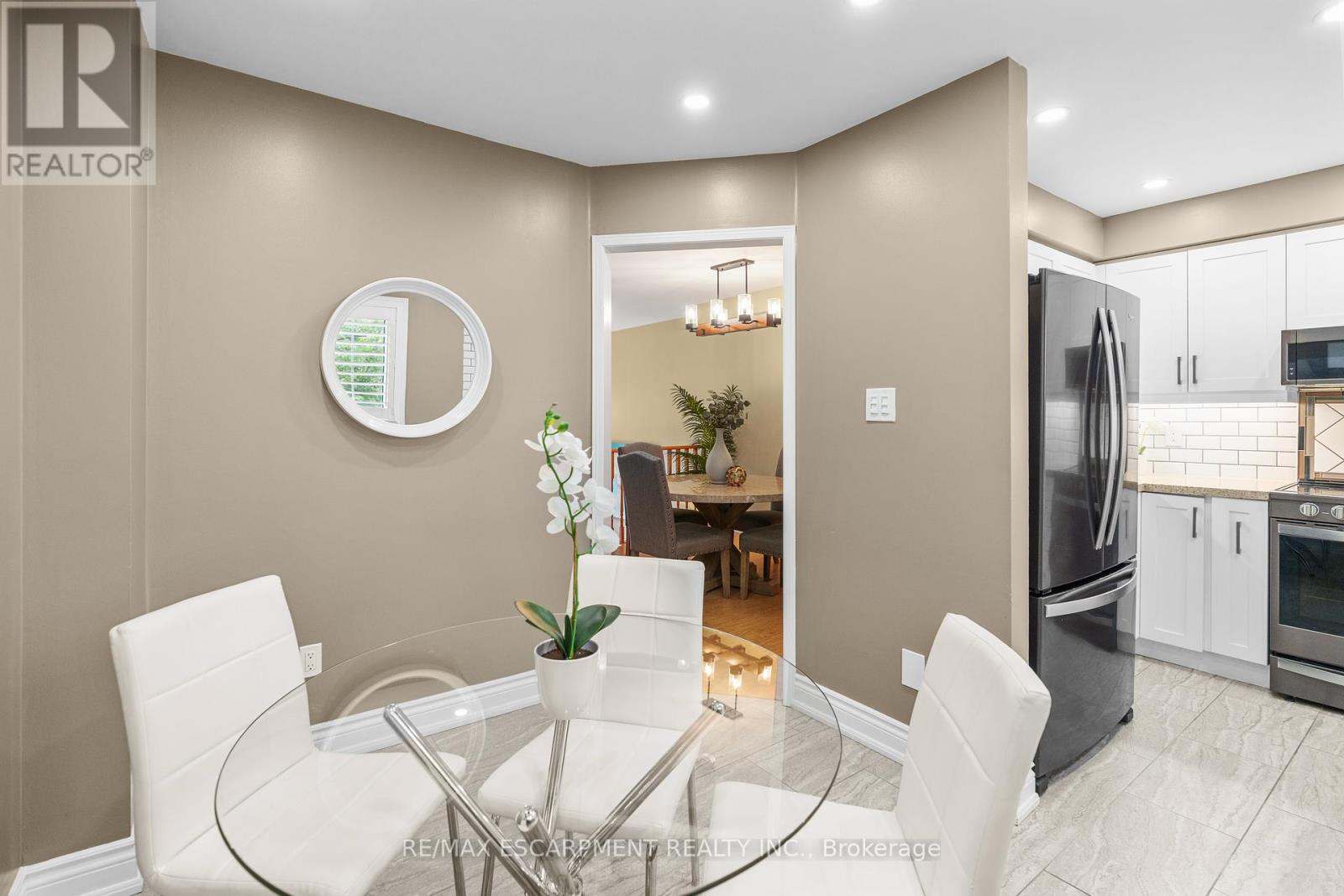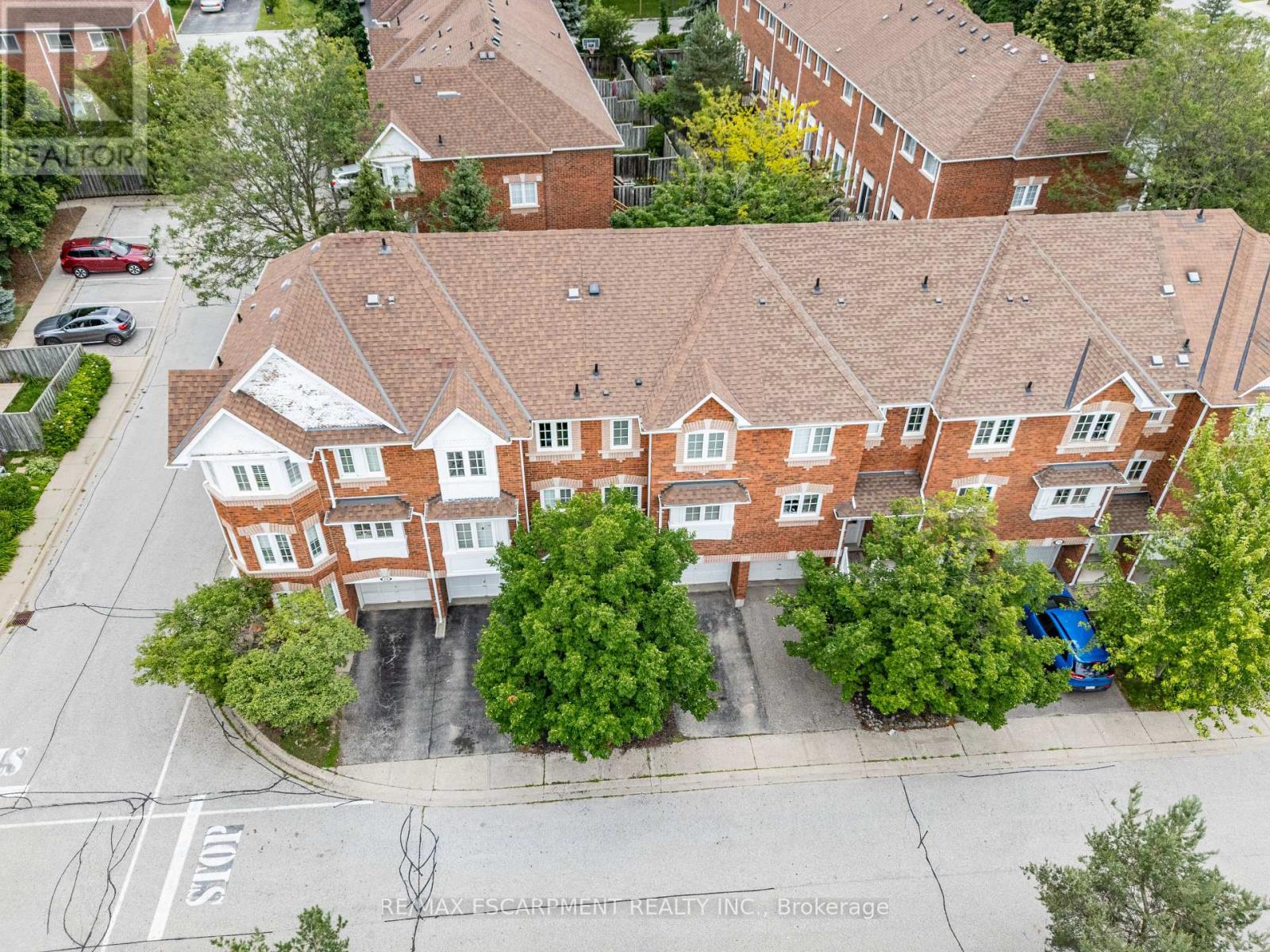26 - 6060 Snowy Owl Crescent Mississauga, Ontario L5N 7K3
$799,900Maintenance,
$251.76 Monthly
Maintenance,
$251.76 MonthlyWelcome to the beautiful Bridlegate survey in Mississaugas North West Community of LISGAR. Spacious, updated, multilevel 3 Bedrm townhouse w/ huge 2 storey Great Rm & W/O to private backyard. New E/I kitchen c/w top of the line SS Appliances, Quartz Countertops, Pot Lights, trendy Backsplash & Under Counter Lighting. Sep Dining Rm overlooking the Great Rm w/ smooth ceilings and modern new Light Fixtures. Spacious Primary Bedrm w/ 2pc Ensuite & W/I Closet. Finished Rec Rm w/ bright, full sized windows & upgraded pot lights. Loads of updates thruout: Roof 2015, Furnace & A/C 2016, Windows/Door/Custom Shutters 2022, Kitchen/Baths 2021, ELF's 2024 + a bonus Single Car Garage w/ private Driveway and super Low Condo Fees offer incredible value for this fabulous HOME. Public Transit and Major Highways offer the perfect location for commuters. This family friendly neighbourhood is surrounded by lush parks, walking trails, tranquil picturesque streets, quality schools and all major amenities. Its truly the perfect place to call HOME! RSA (id:31327)
Open House
This property has open houses!
2:00 pm
Ends at:4:00 pm
Property Details
| MLS® Number | W8488764 |
| Property Type | Single Family |
| Community Name | Lisgar |
| Community Features | Pet Restrictions |
| Parking Space Total | 2 |
Building
| Bathroom Total | 3 |
| Bedrooms Above Ground | 3 |
| Bedrooms Total | 3 |
| Appliances | Dishwasher, Dryer, Microwave, Refrigerator, Stove, Washer, Window Coverings |
| Architectural Style | Multi-level |
| Basement Development | Finished |
| Basement Type | Full (finished) |
| Cooling Type | Central Air Conditioning |
| Exterior Finish | Brick |
| Foundation Type | Brick |
| Heating Fuel | Natural Gas |
| Heating Type | Forced Air |
| Type | Row / Townhouse |
Parking
| Attached Garage |
Land
| Acreage | No |
Rooms
| Level | Type | Length | Width | Dimensions |
|---|---|---|---|---|
| Second Level | Great Room | 4.85 m | 3.96 m | 4.85 m x 3.96 m |
| Third Level | Eating Area | 3 m | 2.44 m | 3 m x 2.44 m |
| Third Level | Kitchen | 3.02 m | 2.95 m | 3.02 m x 2.95 m |
| Third Level | Dining Room | 3.35 m | 3 m | 3.35 m x 3 m |
| Basement | Recreational, Games Room | 4.8 m | 3.71 m | 4.8 m x 3.71 m |
| Lower Level | Laundry Room | 4.67 m | 1.96 m | 4.67 m x 1.96 m |
| Main Level | Foyer | Measurements not available | ||
| Main Level | Bathroom | Measurements not available | ||
| Upper Level | Primary Bedroom | 3.78 m | 3.33 m | 3.78 m x 3.33 m |
| Upper Level | Bedroom | 3.02 m | 2.44 m | 3.02 m x 2.44 m |
| Upper Level | Bedroom | 3.02 m | 2.31 m | 3.02 m x 2.31 m |
| Upper Level | Bathroom | Measurements not available |
https://www.realtor.ca/real-estate/27105732/26-6060-snowy-owl-crescent-mississauga-lisgar
Interested?
Contact us for more information

























