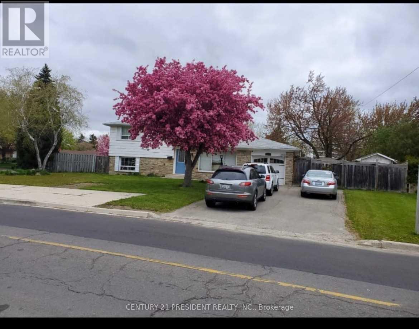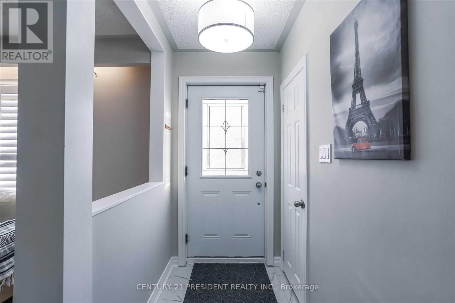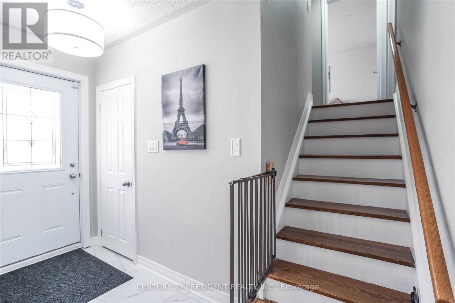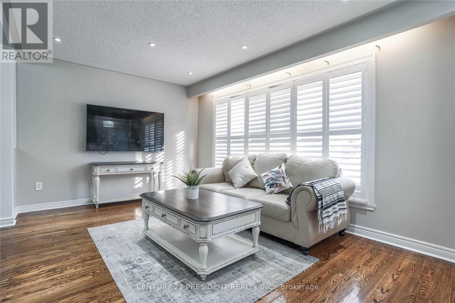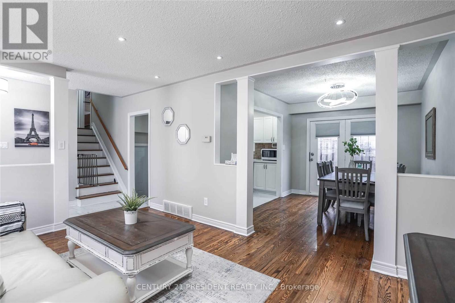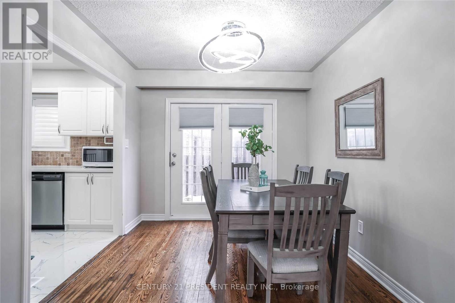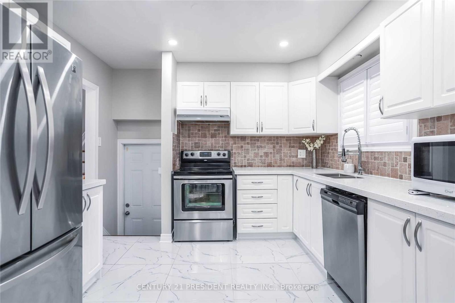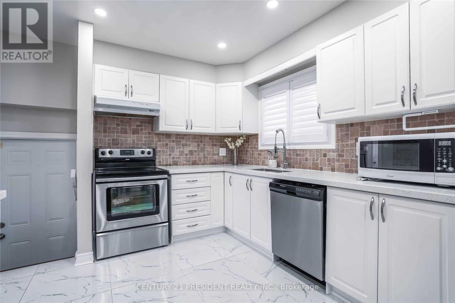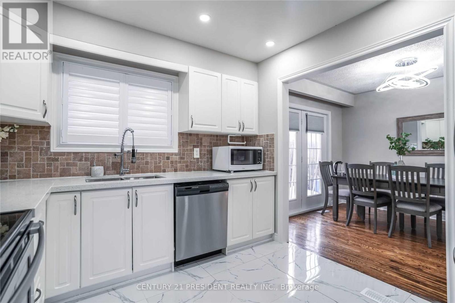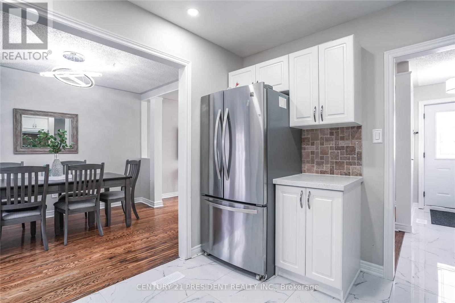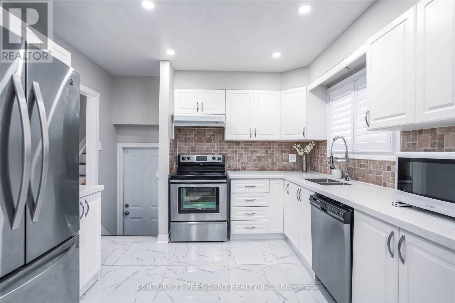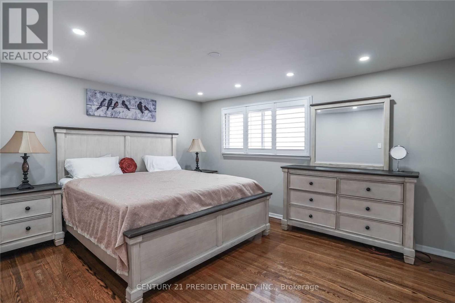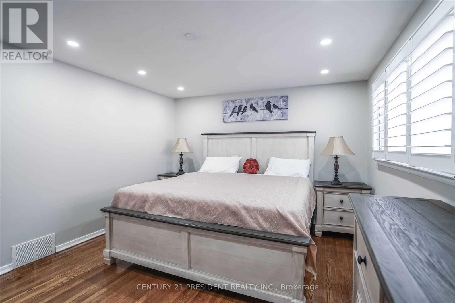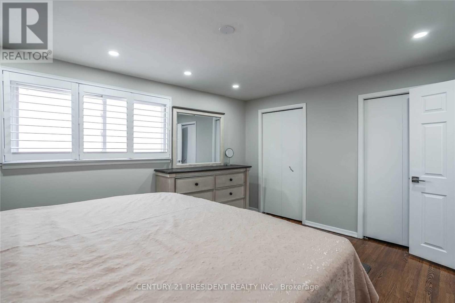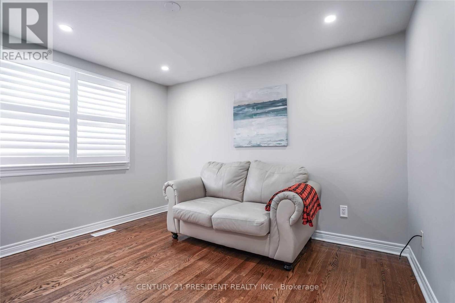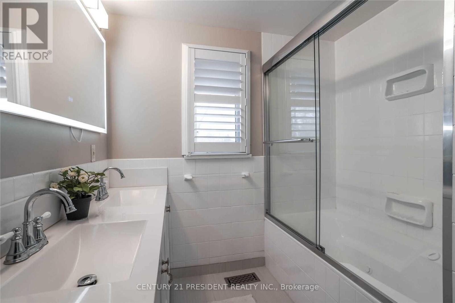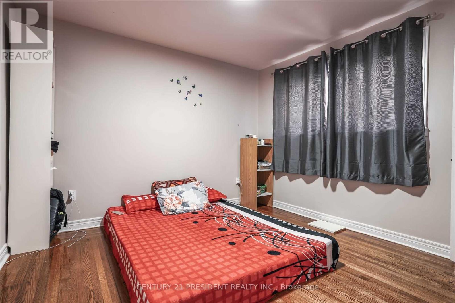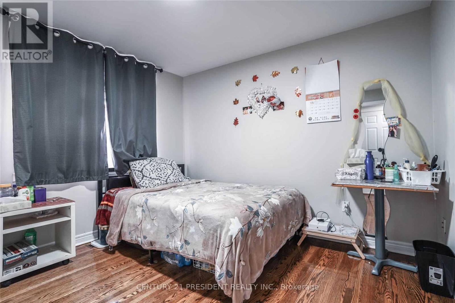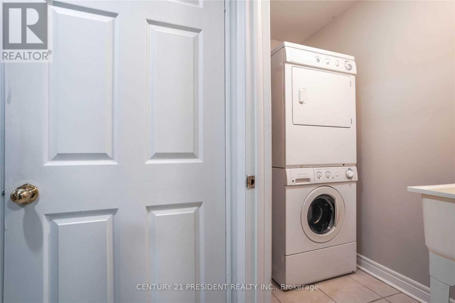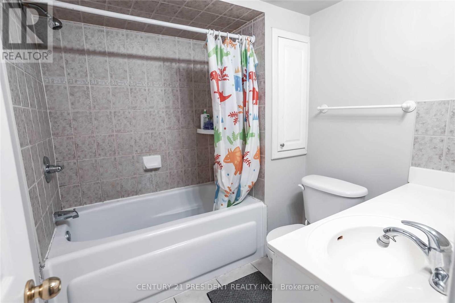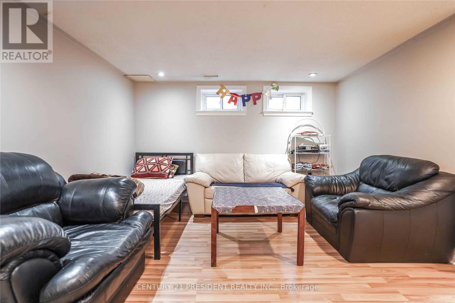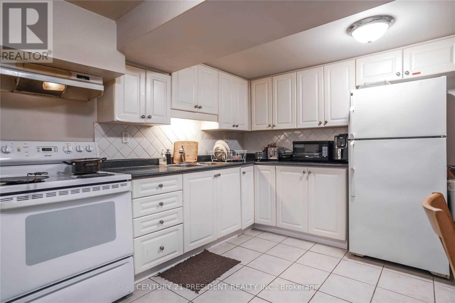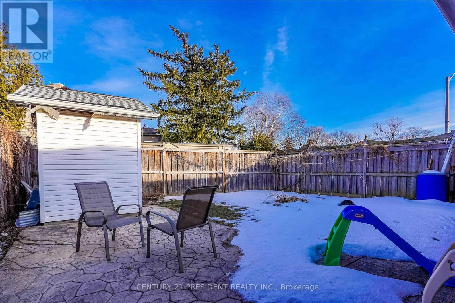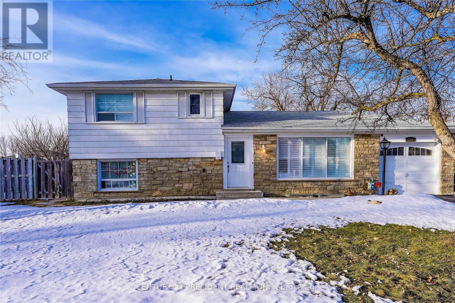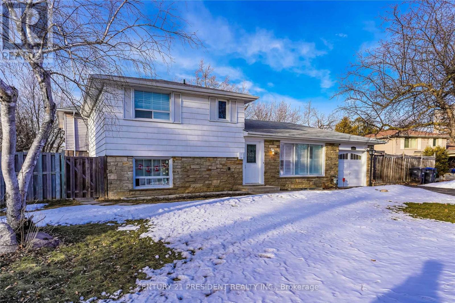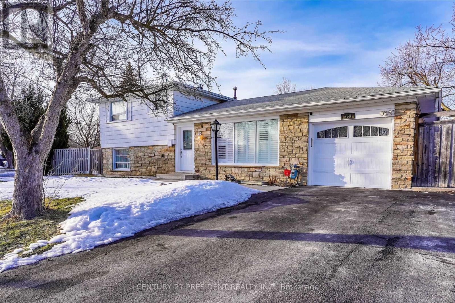258 Bartley Bull Parkway Brampton, Ontario L6W 2L3
$1,049,990
Welcome to a Beautiful 4 Bdrm Dettached Home On Premium Lot With 2 Private Yards in the high-demand area. Fully Reno'd washroom& Kitchen with Quartz Countertop B/Splash & Flrs. Separate Entrance from the backside, Prof Fnshd Bsmt,4Pc Bath & 2nd Kit with Open To Rec Rm W/Pot Lights & A/G Windows. Two ground level Bedroom with lower level kitchen & living are separate rented access from back. Two Bedroom Upper level with main Kitchen & living area separate rented. Very good investment layout, 200 Amp Panel, **Huge size Driveway & many more. **** EXTRAS **** **All Existing *S/S Fridge,*Stove, *Dishwasher.*Washer, *Dryer, Fridge/Stove In Bsmt, Window Covering, **All Elfs. (id:31327)
Property Details
| MLS® Number | W8309548 |
| Property Type | Single Family |
| Community Name | Brampton East |
| Parking Space Total | 7 |
Building
| Bathroom Total | 2 |
| Bedrooms Above Ground | 4 |
| Bedrooms Below Ground | 1 |
| Bedrooms Total | 5 |
| Basement Development | Finished |
| Basement Features | Separate Entrance |
| Basement Type | N/a (finished) |
| Construction Style Attachment | Detached |
| Construction Style Split Level | Sidesplit |
| Cooling Type | Central Air Conditioning |
| Exterior Finish | Aluminum Siding, Brick |
| Foundation Type | Concrete |
| Heating Fuel | Natural Gas |
| Heating Type | Forced Air |
| Type | House |
| Utility Water | Municipal Water |
Parking
| Attached Garage |
Land
| Acreage | No |
| Sewer | Sanitary Sewer |
| Size Irregular | 62.33 X 85.15 Ft ; Premium Corner - 2 Fenced Yards! |
| Size Total Text | 62.33 X 85.15 Ft ; Premium Corner - 2 Fenced Yards! |
Rooms
| Level | Type | Length | Width | Dimensions |
|---|---|---|---|---|
| Basement | Recreational, Games Room | Measurements not available | ||
| Basement | Kitchen | Measurements not available | ||
| Lower Level | Laundry Room | Measurements not available | ||
| Lower Level | Bedroom 3 | 3.2 m | 3.1 m | 3.2 m x 3.1 m |
| Lower Level | Bedroom 4 | 3.2 m | 3.1 m | 3.2 m x 3.1 m |
| Main Level | Great Room | 4.56 m | 3.24 m | 4.56 m x 3.24 m |
| Main Level | Dining Room | 2.83 m | 3.24 m | 2.83 m x 3.24 m |
| Main Level | Kitchen | 2.97 m | 3.26 m | 2.97 m x 3.26 m |
| Upper Level | Primary Bedroom | 4.3 m | 3.46 m | 4.3 m x 3.46 m |
| Upper Level | Bedroom 2 | 3.45 m | 2.7 m | 3.45 m x 2.7 m |
https://www.realtor.ca/real-estate/26852949/258-bartley-bull-parkway-brampton-brampton-east
Interested?
Contact us for more information

