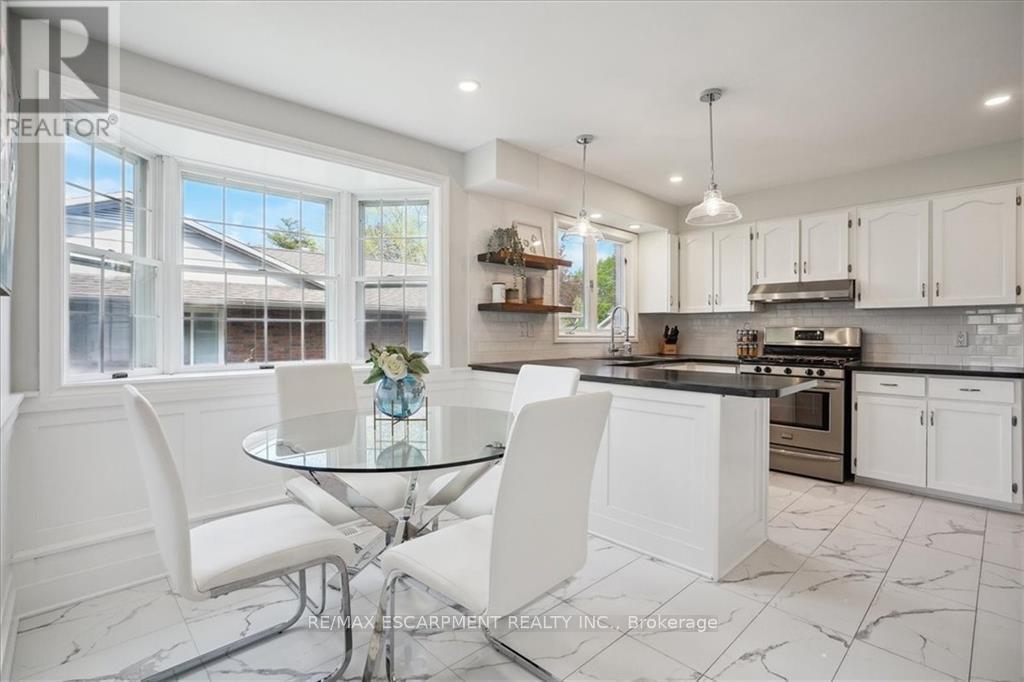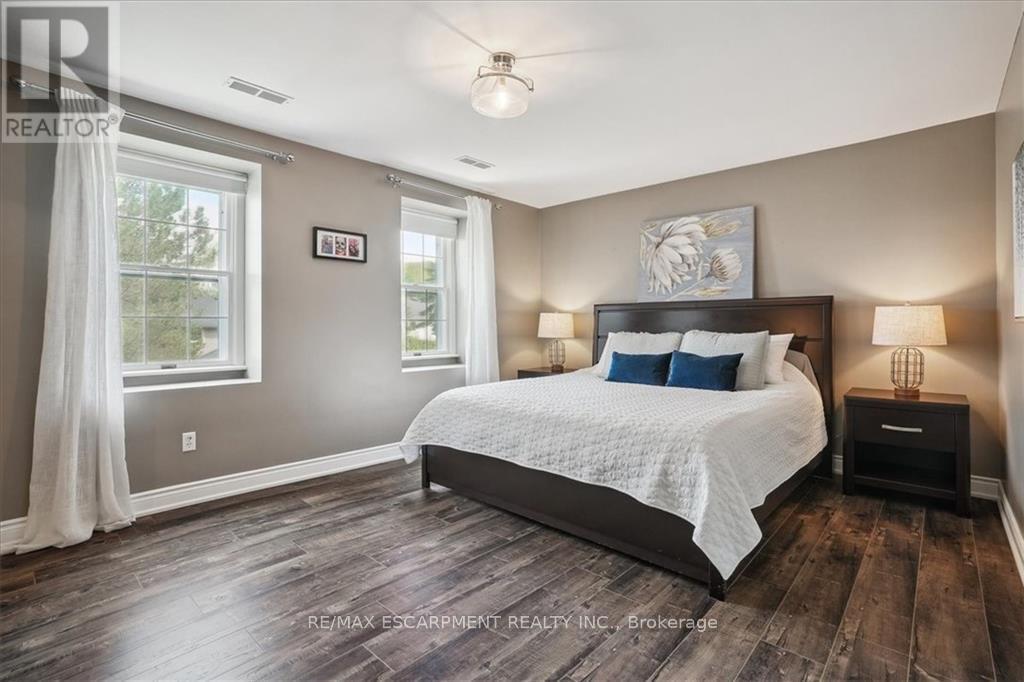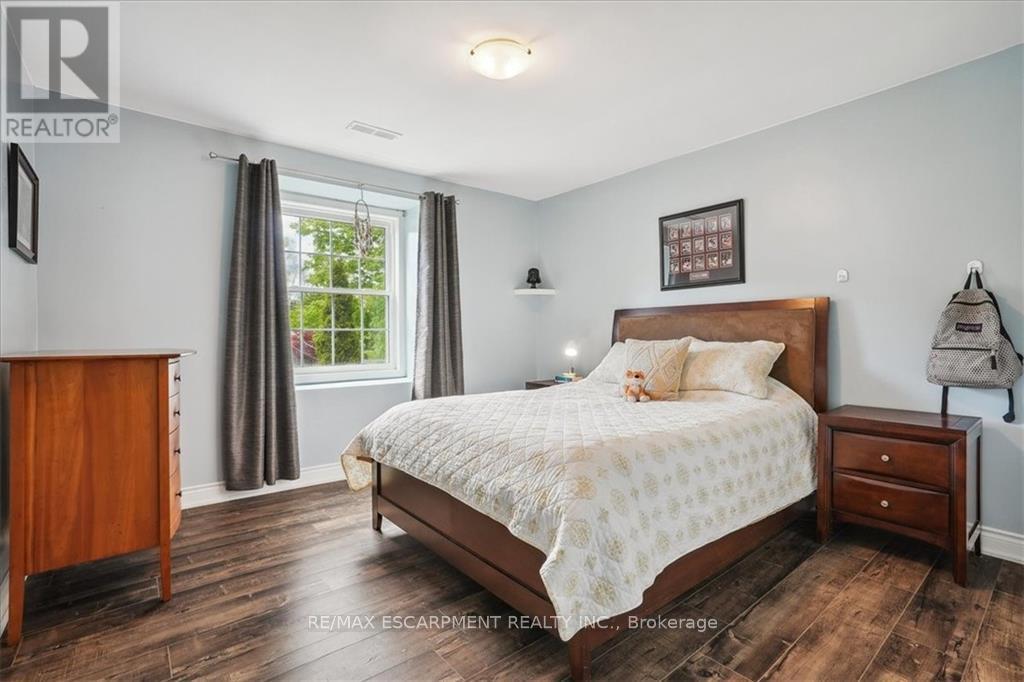25 Orchard Parkway Grimsby, Ontario L3M 3B1
$1,089,000
Big beautiful 4 bedrm, 3.5 bath family home on large mature lot on one of Grimsbys most coveted streets, under the escarpment, walking distance to downtown shops & restaurants. Main floor features include a spacious living rm with large windows & built-ins, a separate dining rm, sparkling white kitchen, main floor bedrm, den, 2pc bath, large family room with fireplace and spacious laundry/sun room. Luxurious primary suite with newly renovated ensuite & large walk-in closet, 2 more large bedrooms & renovated main bathrm. Full basement with 3 pc bathrm & walk up to garage. Other features include a large private backyard oasis with deck & patio, garage with attached work shop, parking for 6 cars, updated roof, furnace, A/C, washer & dryer. Spacious front porch & great curb appeal. This is the one! (id:31327)
Property Details
| MLS® Number | X8457726 |
| Property Type | Single Family |
| Amenities Near By | Marina, Park, Schools |
| Parking Space Total | 7 |
Building
| Bathroom Total | 4 |
| Bedrooms Above Ground | 4 |
| Bedrooms Total | 4 |
| Appliances | Dishwasher, Dryer, Refrigerator, Stove, Washer, Window Coverings |
| Basement Features | Walk-up |
| Basement Type | Full |
| Construction Style Attachment | Detached |
| Cooling Type | Central Air Conditioning |
| Exterior Finish | Brick |
| Fireplace Present | Yes |
| Foundation Type | Block |
| Heating Fuel | Natural Gas |
| Heating Type | Forced Air |
| Stories Total | 2 |
| Type | House |
| Utility Water | Municipal Water |
Parking
| Attached Garage |
Land
| Acreage | No |
| Land Amenities | Marina, Park, Schools |
| Sewer | Sanitary Sewer |
| Size Irregular | 75 X 140 Ft |
| Size Total Text | 75 X 140 Ft |
Rooms
| Level | Type | Length | Width | Dimensions |
|---|---|---|---|---|
| Second Level | Primary Bedroom | 4.88 m | 3.66 m | 4.88 m x 3.66 m |
| Second Level | Bedroom | 4.98 m | 4.32 m | 4.98 m x 4.32 m |
| Second Level | Bedroom | 4.32 m | 3.66 m | 4.32 m x 3.66 m |
| Basement | Recreational, Games Room | Measurements not available | ||
| Basement | Den | Measurements not available | ||
| Main Level | Living Room | 6.96 m | 4.19 m | 6.96 m x 4.19 m |
| Main Level | Dining Room | 3.63 m | 3.61 m | 3.63 m x 3.61 m |
| Main Level | Kitchen | 7.33 m | 5 m | 7.33 m x 5 m |
| Main Level | Family Room | 5.94 m | 4.11 m | 5.94 m x 4.11 m |
| Main Level | Den | 4.09 m | 1.98 m | 4.09 m x 1.98 m |
| Main Level | Bedroom | 3.68 m | 3.17 m | 3.68 m x 3.17 m |
| In Between | Playroom | Measurements not available |
https://www.realtor.ca/real-estate/27065093/25-orchard-parkway-grimsby
Interested?
Contact us for more information










































