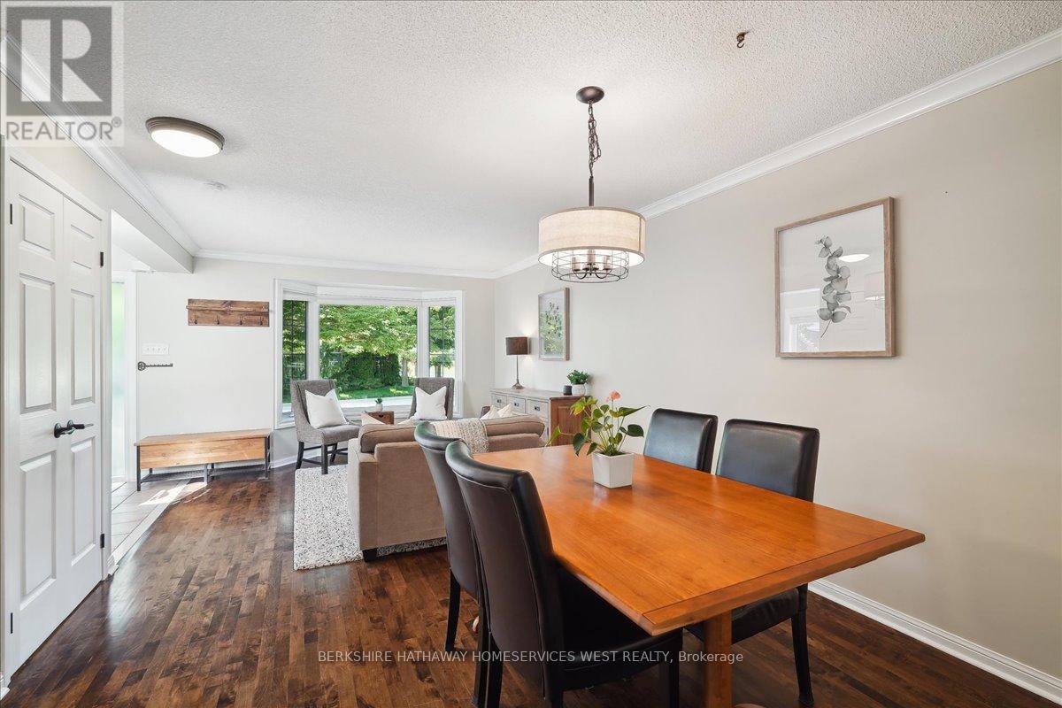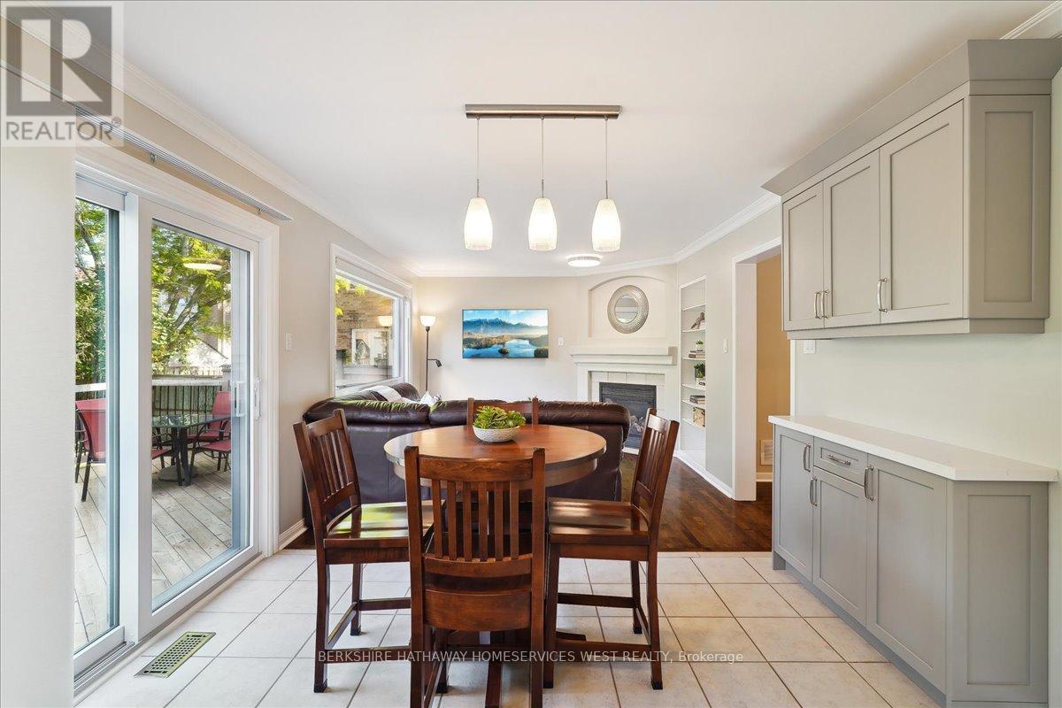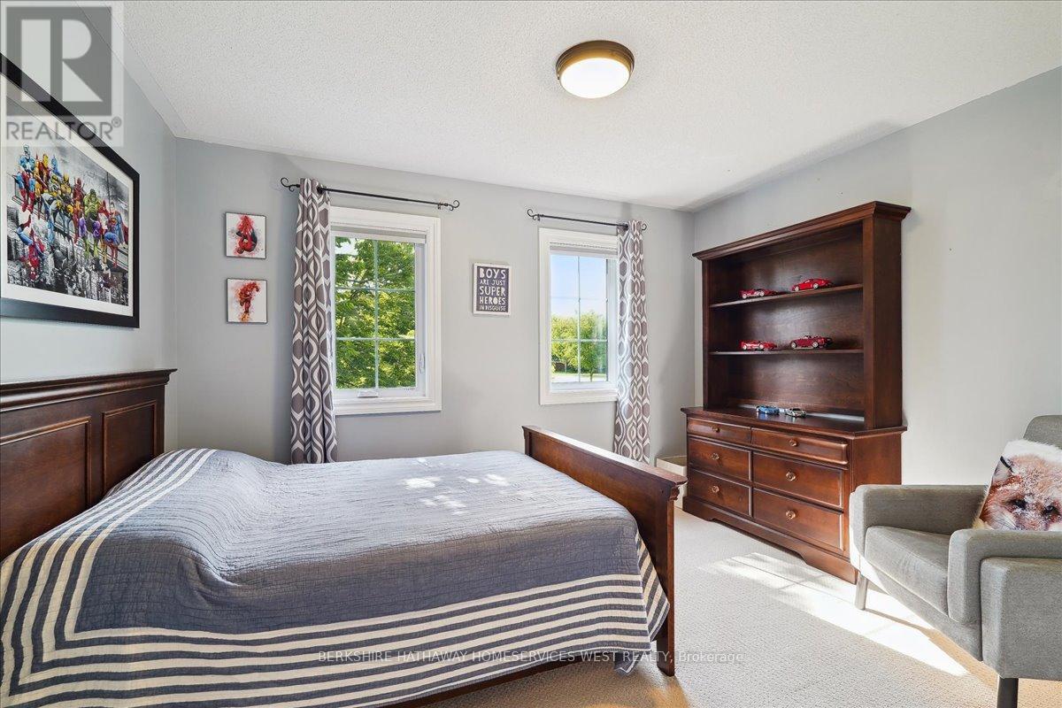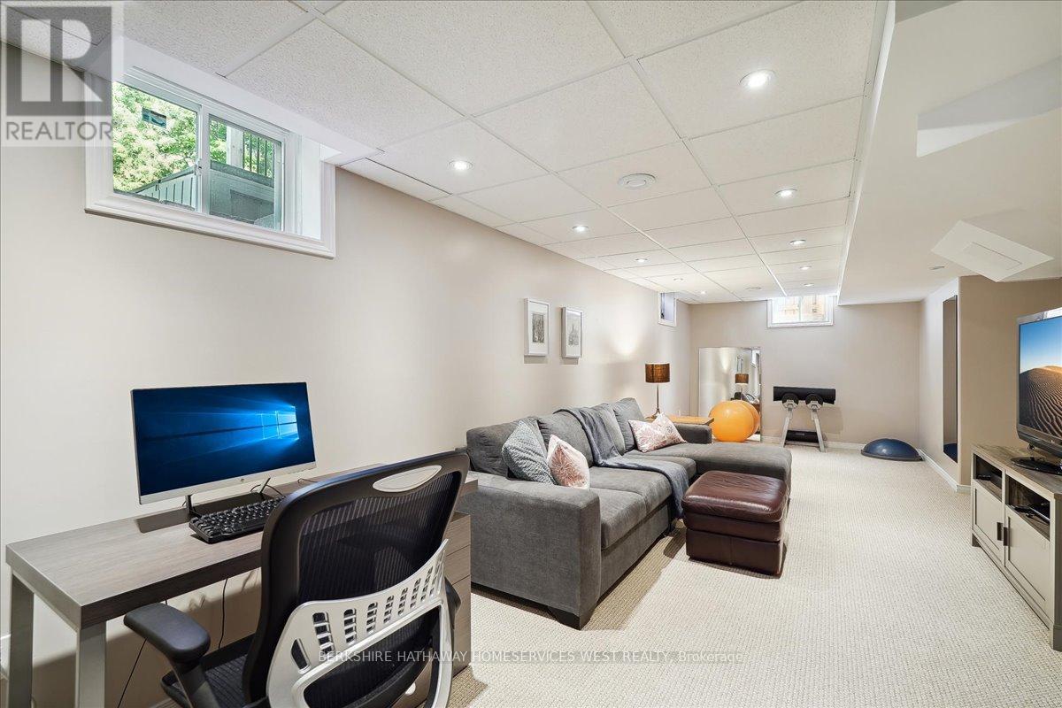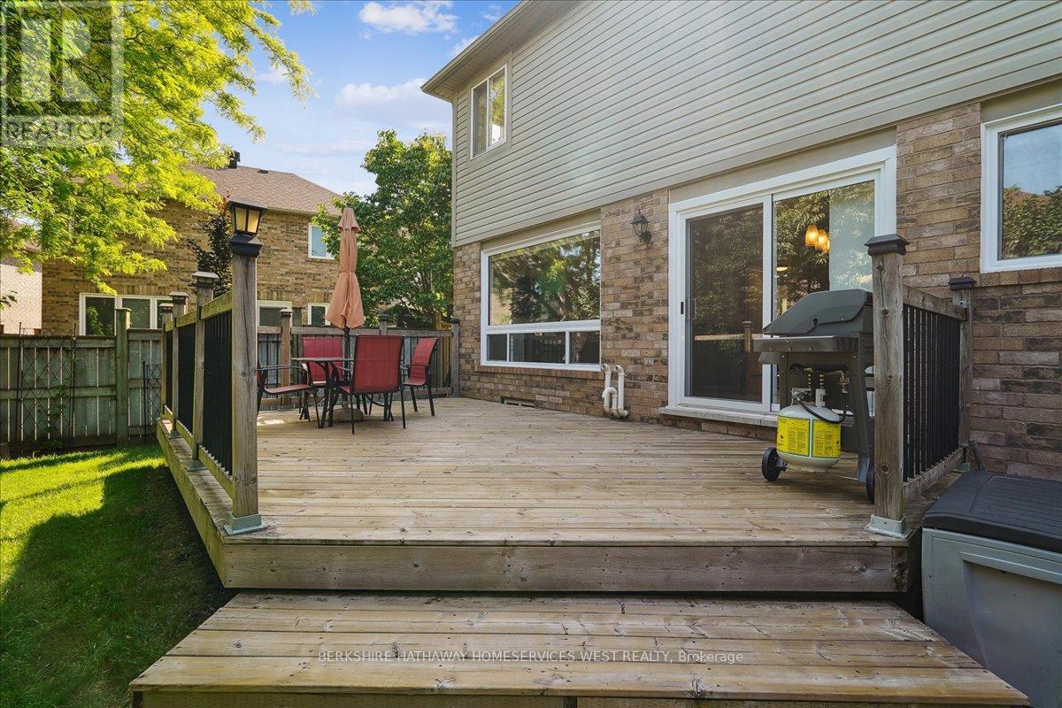3 Bedroom
3 Bathroom
Fireplace
Central Air Conditioning
Forced Air
$1,485,000
Welcome to this gorgeous detached home where elegance and modern living harmoniously blend. Step into the bright and airy open concept living room with a large bay window and gleaming hardwood floors that seamlessly flow into the dining room. The stunningly updated eat-in kitchen (2021) features stainless steel LG appliances, quartz countertops, undermount sink with Moen faucet & chic subway tile backsplash inset amongst white shaker cabinetry. Adjacent to the kitchen, the cozy family room invites relaxation with a picture window overlooking the private backyard, a corner gas fireplace, and hardwood floors. An inviting sliding door opens to the beautiful deck & fenced yard, encouraging indoor/outdoor entertaining. Upstairs, the large primary suite is a serene retreat with both walk-in & single closet, broadloom, and complemented by a spa-like 4-piece ensuite (2023) with bright corner windows, an indulgent soaker tub & stand-alone shower. The spacious second and third bedrooms feature bright windows and double closets, and share a 4-piece main bathroom. The basement offers additional living space with a versatile recreation room, open concept design, pot lights, and plush broadloom. Rounding out the basements functional space is a laundry room equipped with pot lights, built-in cabinetry & laundry sink, and a few additional storage spaces. Lovingly cared for & most of the windows having been replaced, some other updates include; new asphalt driveway and relaid interlock (2021), a stylish garage door (2021), and an inviting front door (2022). Nestled in the desirable West Oak Trails area, close to schools, parks, trails, and the hospital, this home is a true gem! (id:31327)
Property Details
|
MLS® Number
|
W8438160 |
|
Property Type
|
Single Family |
|
Community Name
|
West Oak Trails |
|
Amenities Near By
|
Place Of Worship, Public Transit, Schools, Park |
|
Community Features
|
Community Centre |
|
Parking Space Total
|
3 |
Building
|
Bathroom Total
|
3 |
|
Bedrooms Above Ground
|
3 |
|
Bedrooms Total
|
3 |
|
Appliances
|
Garage Door Opener Remote(s), Dishwasher, Dryer, Garage Door Opener, Microwave, Range, Refrigerator, Washer, Window Coverings |
|
Basement Development
|
Finished |
|
Basement Type
|
N/a (finished) |
|
Construction Style Attachment
|
Detached |
|
Cooling Type
|
Central Air Conditioning |
|
Exterior Finish
|
Brick |
|
Fireplace Present
|
Yes |
|
Foundation Type
|
Poured Concrete |
|
Heating Fuel
|
Natural Gas |
|
Heating Type
|
Forced Air |
|
Stories Total
|
2 |
|
Type
|
House |
|
Utility Water
|
Municipal Water |
Parking
Land
|
Acreage
|
No |
|
Land Amenities
|
Place Of Worship, Public Transit, Schools, Park |
|
Sewer
|
Sanitary Sewer |
|
Size Irregular
|
36.12 X 82.35 Ft |
|
Size Total Text
|
36.12 X 82.35 Ft |
Rooms
| Level |
Type |
Length |
Width |
Dimensions |
|
Second Level |
Primary Bedroom |
3.45 m |
5.52 m |
3.45 m x 5.52 m |
|
Second Level |
Bedroom 2 |
4.03 m |
3.61 m |
4.03 m x 3.61 m |
|
Second Level |
Bedroom 3 |
3.08 m |
2 m |
3.08 m x 2 m |
|
Basement |
Recreational, Games Room |
9.42 m |
8.37 m |
9.42 m x 8.37 m |
|
Main Level |
Living Room |
4.38 m |
3.51 m |
4.38 m x 3.51 m |
|
Main Level |
Dining Room |
2.2 m |
3.71 m |
2.2 m x 3.71 m |
|
Main Level |
Kitchen |
3.44 m |
4.72 m |
3.44 m x 4.72 m |
|
Main Level |
Family Room |
3.76 m |
3.87 m |
3.76 m x 3.87 m |
https://www.realtor.ca/real-estate/27038554/2471-nettlecreek-crescent-oakville-west-oak-trails








