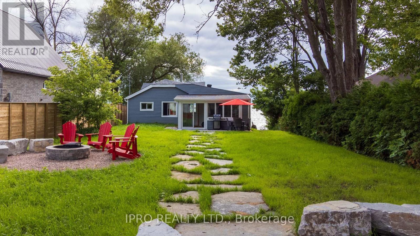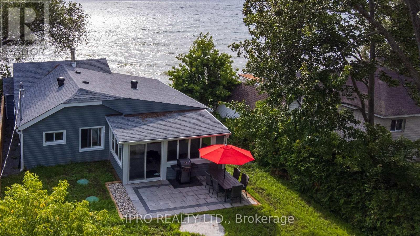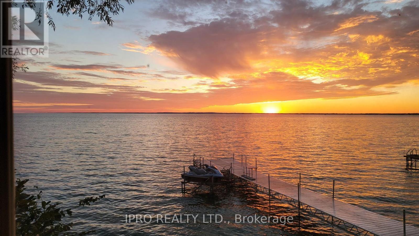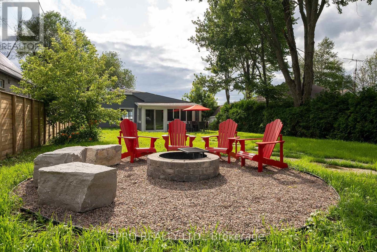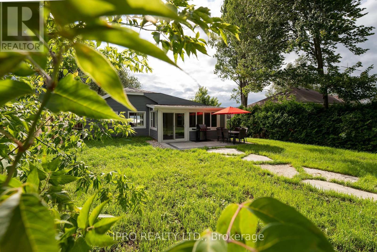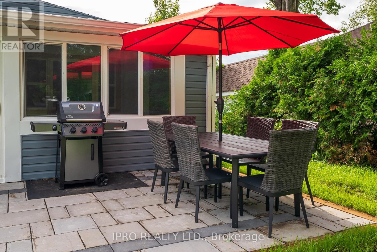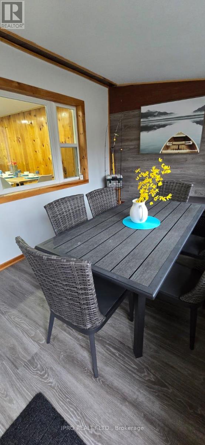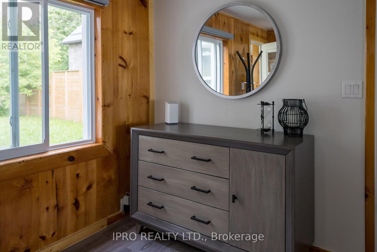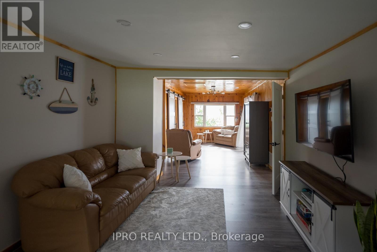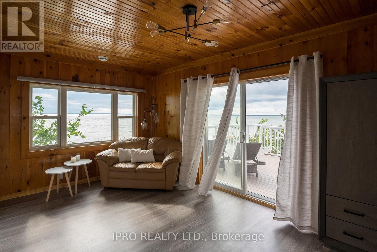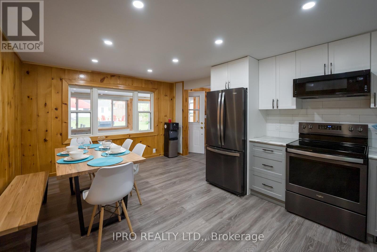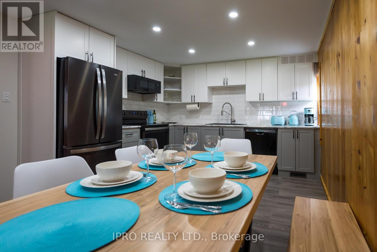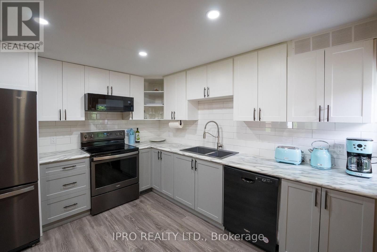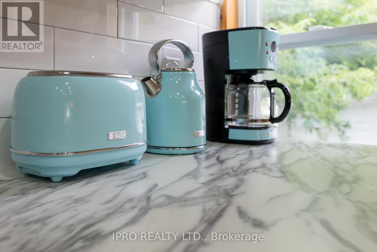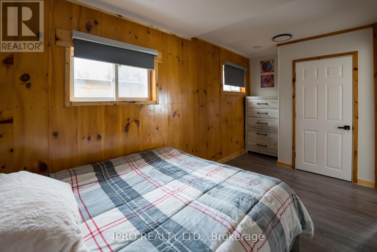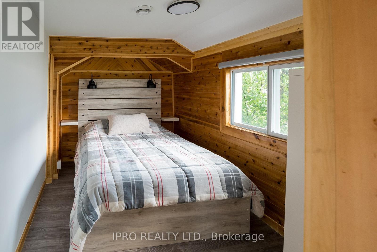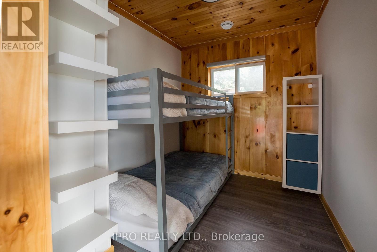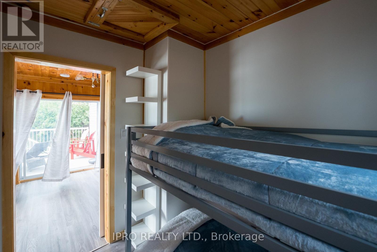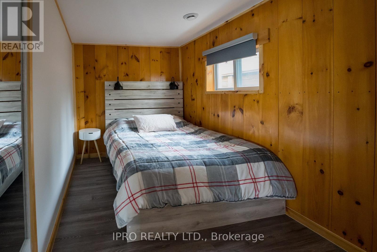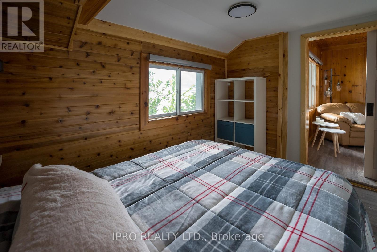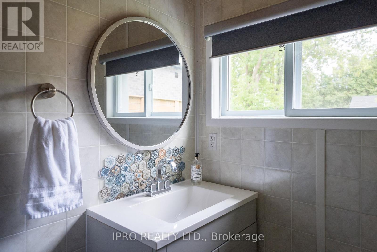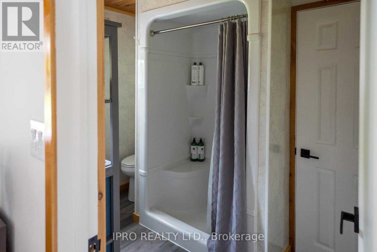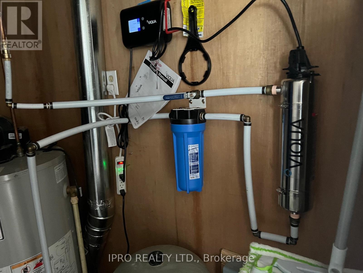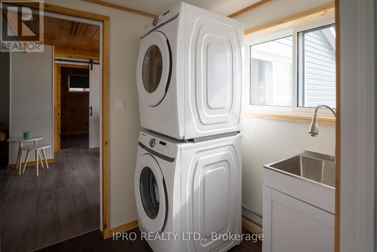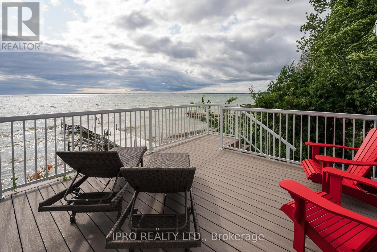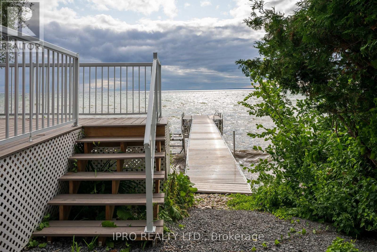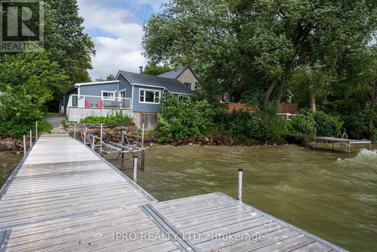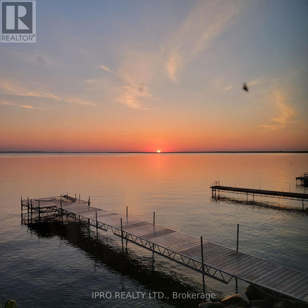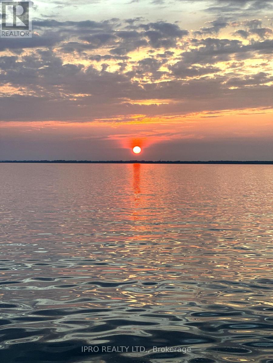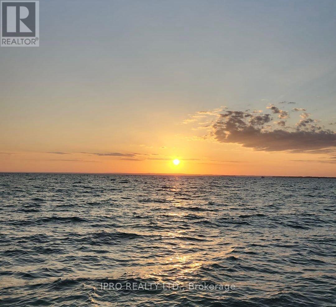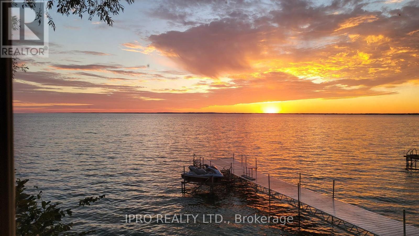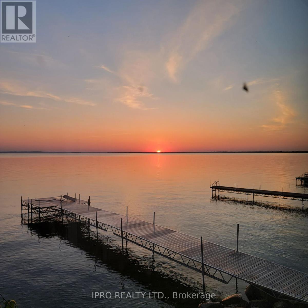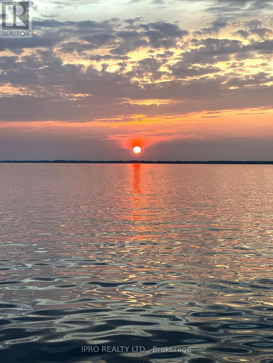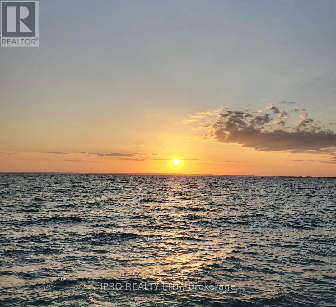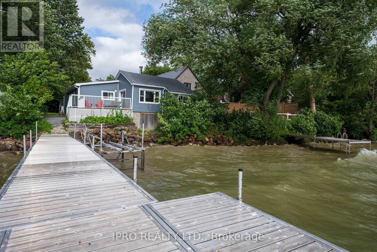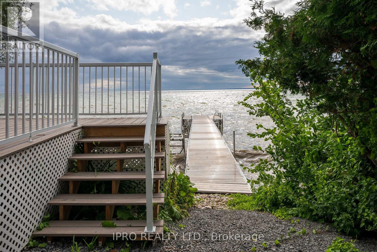2446 Lakeshore Dr Ramara, Ontario L0K 1B0
$1,180,000
Gorgeous 4-Season WATERFRONT Cottage With Breathtaking Sunsets & Ocean-Like Views!51.7ft Of Pristine Weed-Free Frontage On Lake Simcoe! Great For Swimming, Boating, Fishing & Much More! Over 200K Spent On Indoor/Outdoor Upgrades(2021/22).Its A Tastefully Modernized Property With Open Lake Views. Indoor Features: Large Picture Windows, Oversized Eat-In Kitchen, Cozy Great Room,3 Bedrooms, Sunroom Overlooks The Yard, Furnace Heating System, Fiberoptics High-Speed Internet. Outdoor Features: Private Oasis With Entirely New Landscape, New Natural Stones Fire Pit Area ,New(2023)Water-Facing Composite Deck, New 56ft Dock, Dry Boathouse, New Roof, Storage Shed, Year-Round Municipal Road. Live In Upscale And Tranquil Waterfront Community Less Than 90 Minutes To GTA And Experience Nearby Lagoon Citys Vibrant Lifestyle: Marina, Restaurants, Park, Sandy Beach, Yacht & Golf Clubs. Only A Short Drive To Orillias Great Amenities And Shores Of Lake Couchiching. Dont Miss This Gem! Summer Is Ahead! **** EXTRAS **** Garden Shed, Dry Boathouse, Eavesdropping, Capping Around Doors & Windows(2023),Siding & Insulation Of The Whole House (2023),New Propane Tanks(Sparling),New Septic Tank Risers, New Outdoor Light Fixtures. (id:31327)
Open House
This property has open houses!
1:00 pm
Ends at:3:00 pm
Property Details
| MLS® Number | S8226464 |
| Property Type | Single Family |
| Community Name | Brechin |
| Amenities Near By | Beach, Marina, Park |
| Parking Space Total | 4 |
| View Type | View |
| Water Front Type | Waterfront |
Building
| Bathroom Total | 1 |
| Bedrooms Above Ground | 3 |
| Bedrooms Total | 3 |
| Architectural Style | Bungalow |
| Basement Type | Crawl Space |
| Construction Style Attachment | Detached |
| Exterior Finish | Vinyl Siding |
| Heating Fuel | Propane |
| Heating Type | Forced Air |
| Stories Total | 1 |
| Type | House |
Land
| Acreage | No |
| Land Amenities | Beach, Marina, Park |
| Sewer | Septic System |
| Size Irregular | 51.7 X 171.81 Ft ; 162.85 Ft X 51.70 Ft X 171.81 Ft X 50 |
| Size Total Text | 51.7 X 171.81 Ft ; 162.85 Ft X 51.70 Ft X 171.81 Ft X 50 |
| Surface Water | Lake/pond |
Rooms
| Level | Type | Length | Width | Dimensions |
|---|---|---|---|---|
| Ground Level | Great Room | 3.7 m | 11.3 m | 3.7 m x 11.3 m |
| Ground Level | Kitchen | 3.5 m | 5.1 m | 3.5 m x 5.1 m |
| Ground Level | Primary Bedroom | 2.25 m | 4.8 m | 2.25 m x 4.8 m |
| Ground Level | Bedroom 2 | 2.22 m | 2.65 m | 2.22 m x 2.65 m |
| Ground Level | Bedroom 3 | 2.4 m | 3.45 m | 2.4 m x 3.45 m |
| Ground Level | Sunroom | 2.45 m | 2.1 m | 2.45 m x 2.1 m |
| Ground Level | Laundry Room | 1.7 m | 2.2 m | 1.7 m x 2.2 m |
Utilities
| Electricity | Installed |
https://www.realtor.ca/real-estate/26739796/2446-lakeshore-dr-ramara-brechin
Interested?
Contact us for more information

