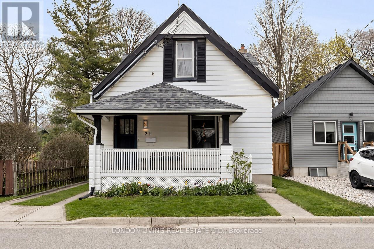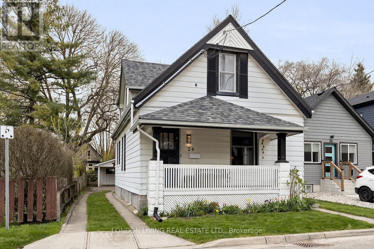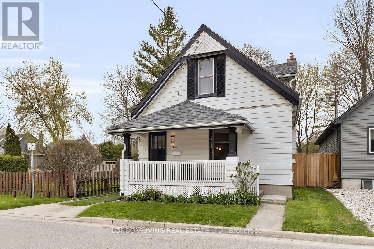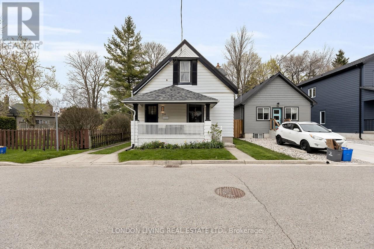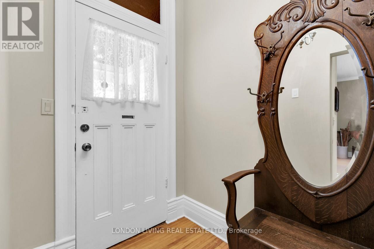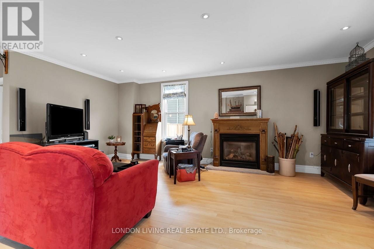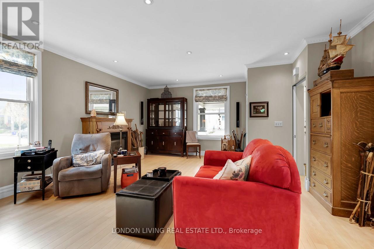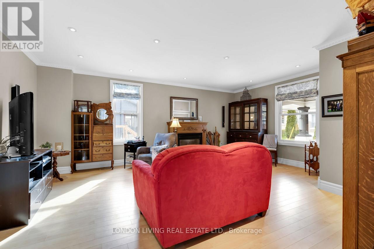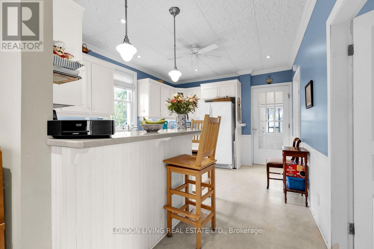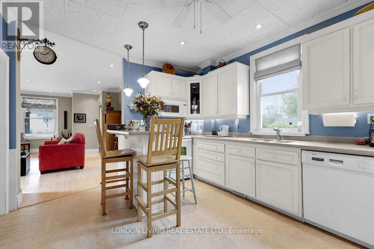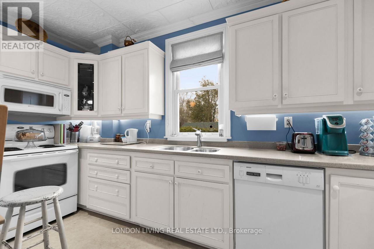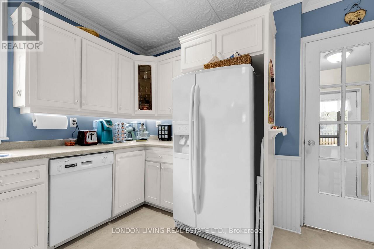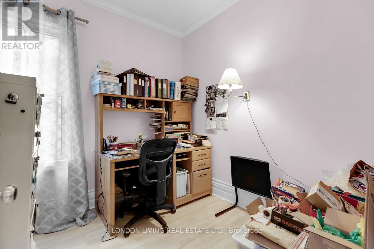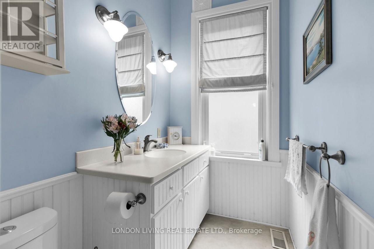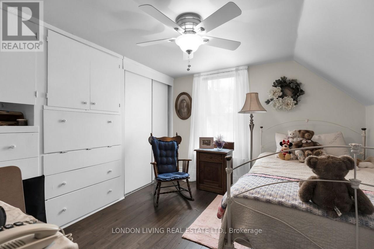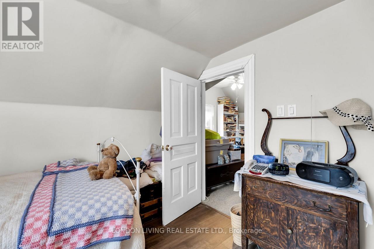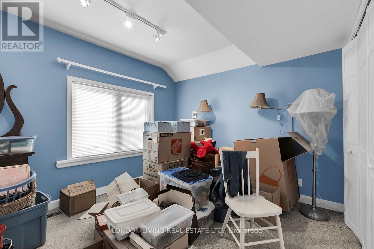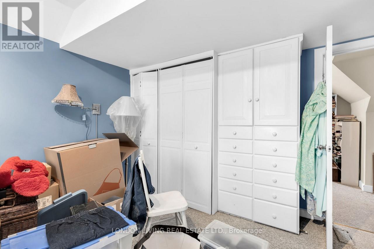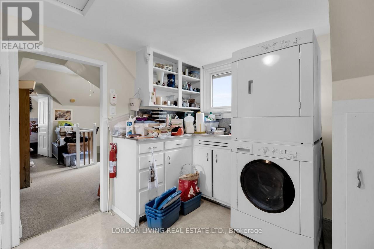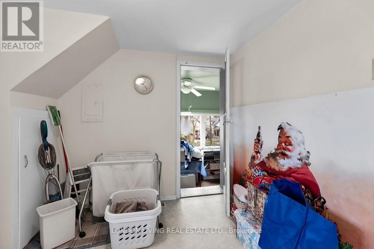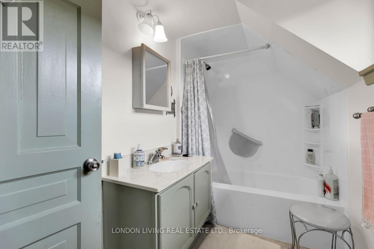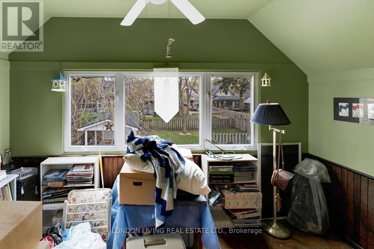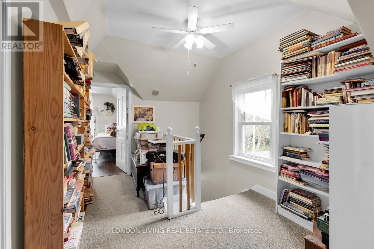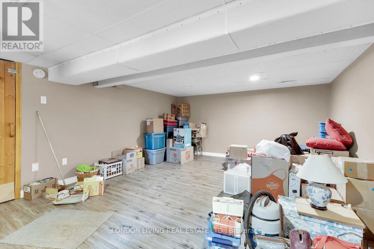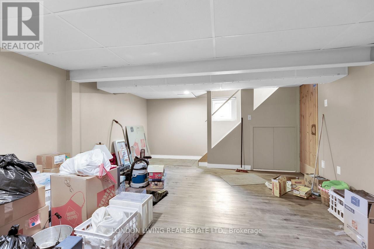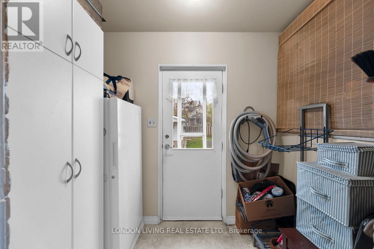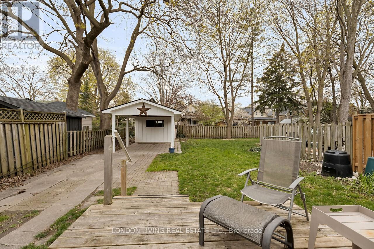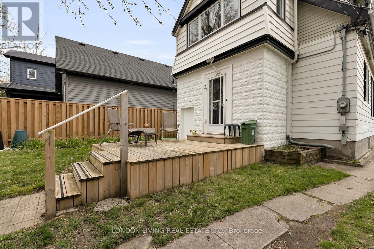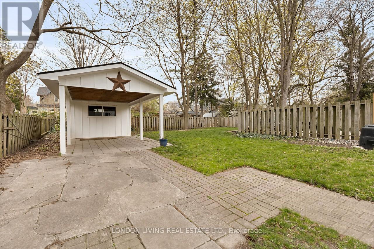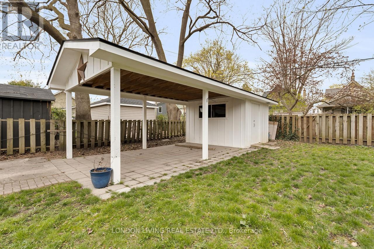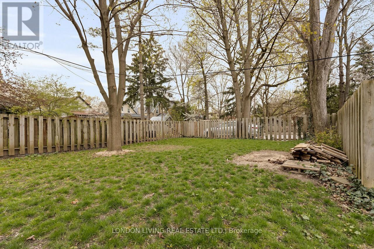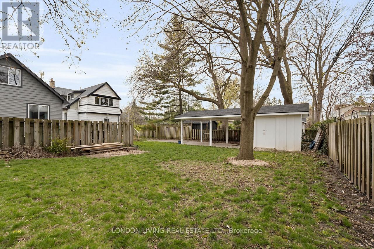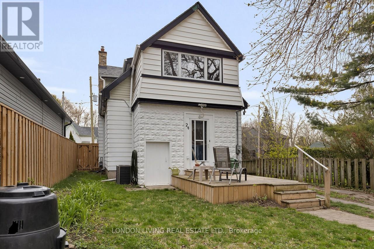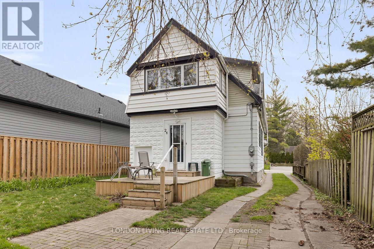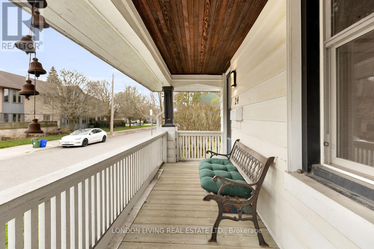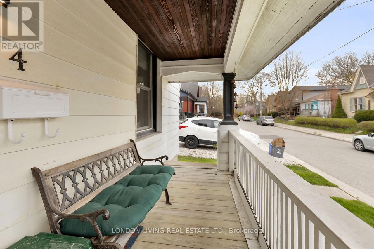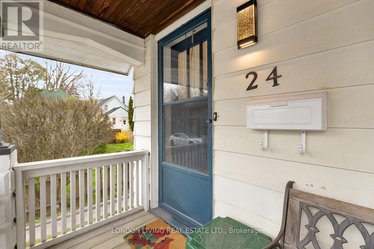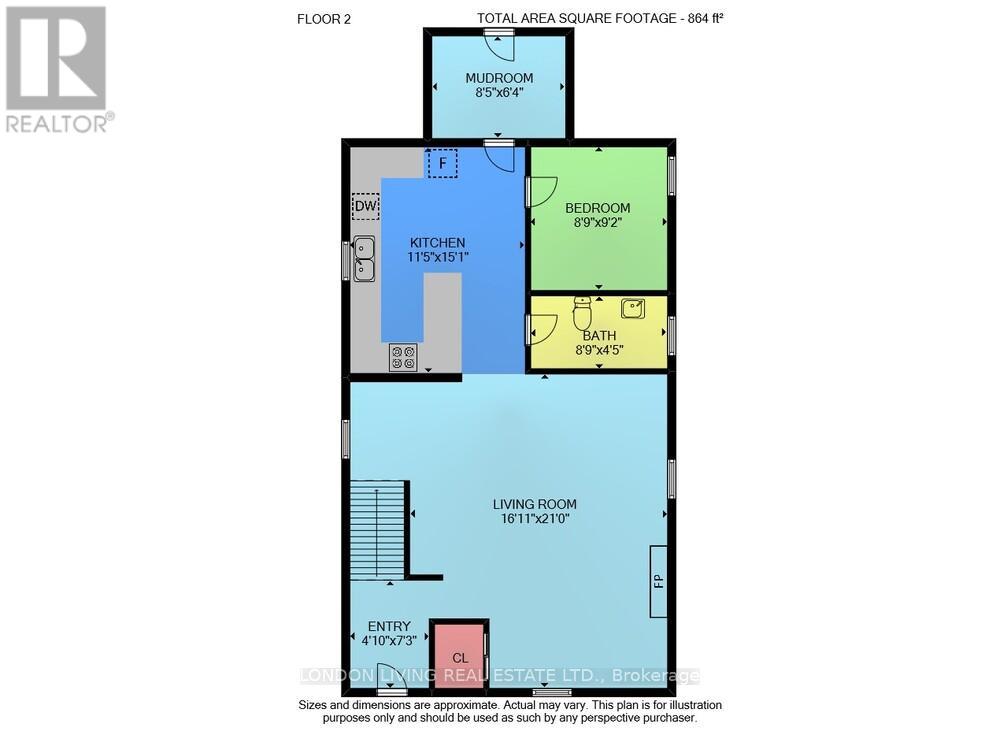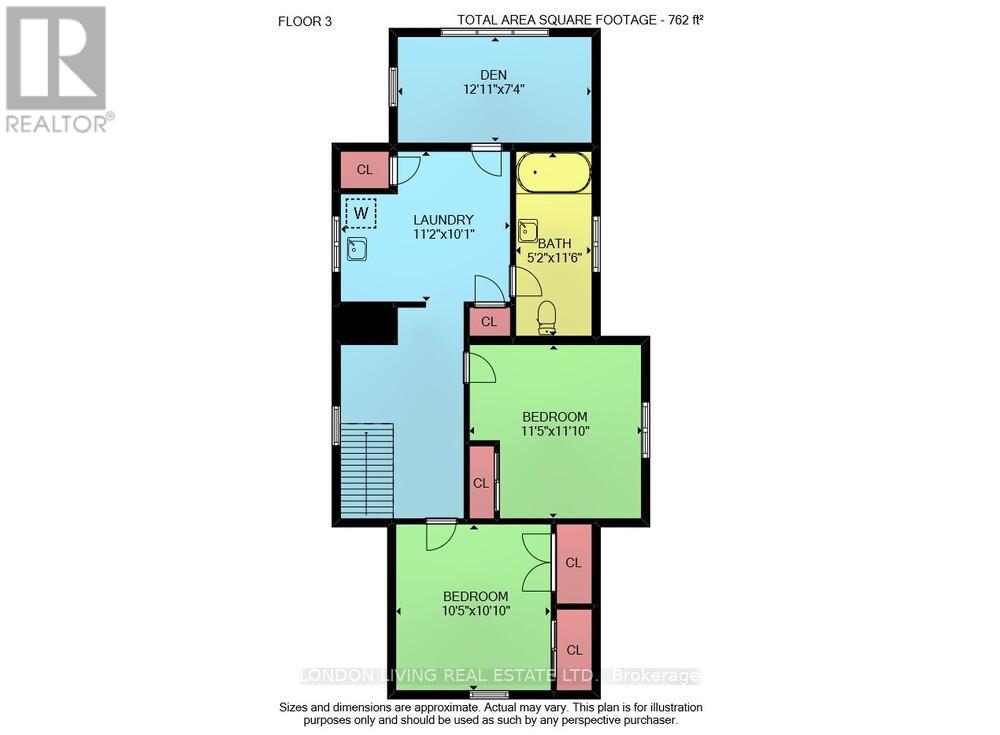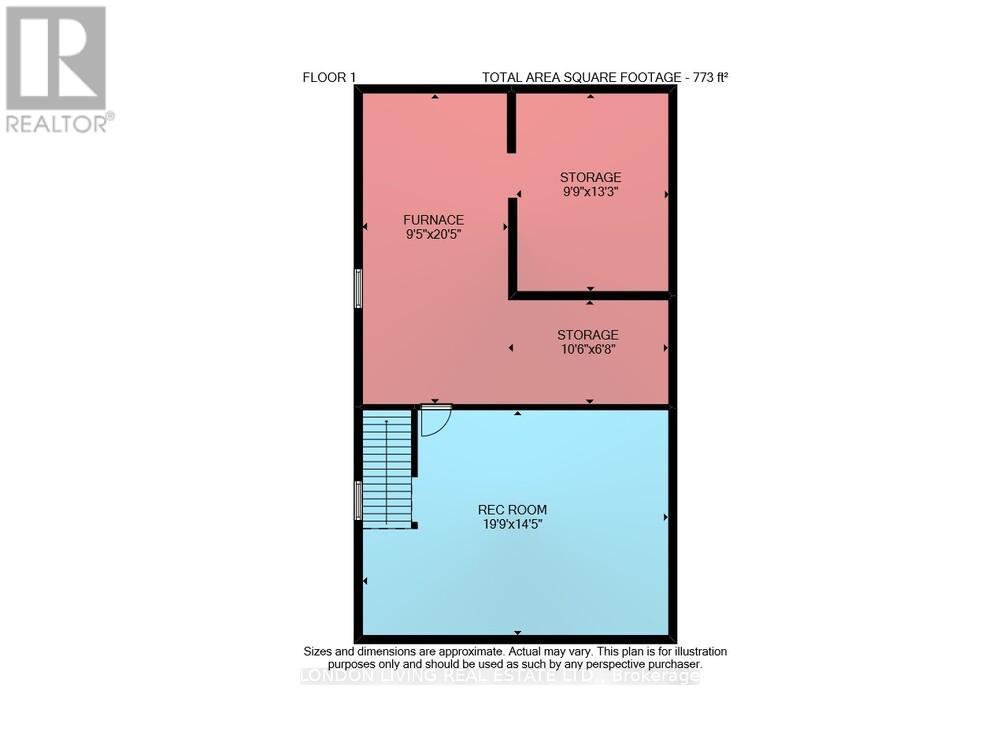24 Carlton Ave London, Ontario N5Y 3M7
$589,900
Nestled in the coveted Old North neighbourhood on a quiet dead-end street, this charming and very well maintained 1.5 storey home offers a blend of classic appeal and modern convenience. Step inside to discover an inviting open concept layout, perfect for entertaining guests or relaxing with loved ones. The main floor boasts an updated interior with high ceilings, crown moulding, pot lights, and a gas fireplace for cozy evenings. Upstairs, the convenience of second floor laundry with a kitchenette adds a practical touch, while a sunroom beckons you to unwind and soak in the natural light. Step outside to the well-treed and fenced backyard with an updated carport complete with a large shed. Don't miss your chance to call this deceivingly spacious residence yours! (id:31327)
Open House
This property has open houses!
2:00 pm
Ends at:4:00 pm
Property Details
| MLS® Number | X8293552 |
| Property Type | Single Family |
| Community Name | East B |
| Amenities Near By | Public Transit |
| Features | Level Lot |
| Parking Space Total | 6 |
Building
| Bathroom Total | 2 |
| Bedrooms Above Ground | 3 |
| Bedrooms Total | 3 |
| Basement Development | Partially Finished |
| Basement Features | Walk-up |
| Basement Type | N/a (partially Finished) |
| Construction Style Attachment | Detached |
| Cooling Type | Central Air Conditioning |
| Exterior Finish | Aluminum Siding, Concrete |
| Fireplace Present | Yes |
| Heating Fuel | Natural Gas |
| Heating Type | Forced Air |
| Stories Total | 2 |
| Type | House |
Parking
| Carport |
Land
| Acreage | No |
| Land Amenities | Public Transit |
| Size Irregular | 35 X 120.41 Ft ; 60.41'x120.41'x35.09'x90.22'x25.06'x30.1 |
| Size Total Text | 35 X 120.41 Ft ; 60.41'x120.41'x35.09'x90.22'x25.06'x30.1 |
Rooms
| Level | Type | Length | Width | Dimensions |
|---|---|---|---|---|
| Second Level | Primary Bedroom | 3.48 m | 3.61 m | 3.48 m x 3.61 m |
| Second Level | Bedroom | 3.17 m | 3.3 m | 3.17 m x 3.3 m |
| Second Level | Kitchen | 3.4 m | 3.07 m | 3.4 m x 3.07 m |
| Second Level | Sunroom | 3.94 m | 2.24 m | 3.94 m x 2.24 m |
| Basement | Recreational, Games Room | 6.02 m | 4.39 m | 6.02 m x 4.39 m |
| Basement | Utility Room | 6.22 m | 2.87 m | 6.22 m x 2.87 m |
| Basement | Other | 3.2 m | 2.03 m | 3.2 m x 2.03 m |
| Main Level | Foyer | 1.47 m | 2.21 m | 1.47 m x 2.21 m |
| Main Level | Living Room | 5.16 m | 6.4 m | 5.16 m x 6.4 m |
| Main Level | Kitchen | 3.48 m | 4.6 m | 3.48 m x 4.6 m |
| Main Level | Mud Room | 2.57 m | 1.93 m | 2.57 m x 1.93 m |
| Main Level | Bedroom | 2.67 m | 2.79 m | 2.67 m x 2.79 m |
Utilities
| Sewer | Installed |
| Natural Gas | Installed |
| Electricity | Installed |
| Cable | Installed |
https://www.realtor.ca/real-estate/26828414/24-carlton-ave-london-east-b
Interested?
Contact us for more information

