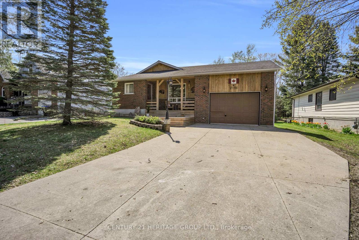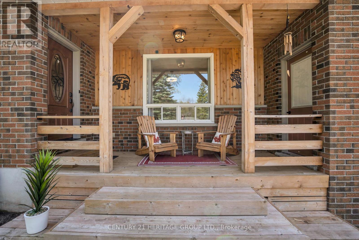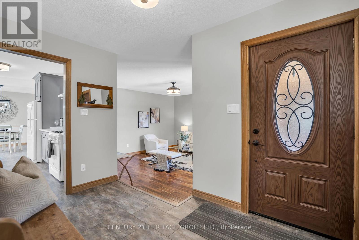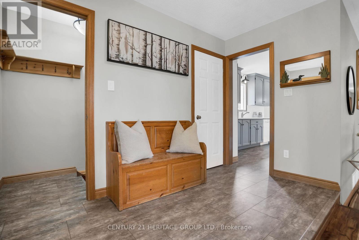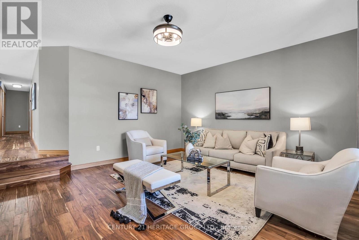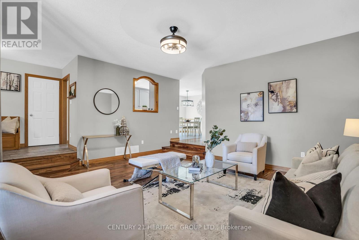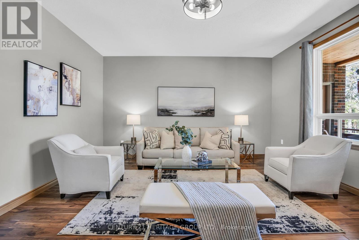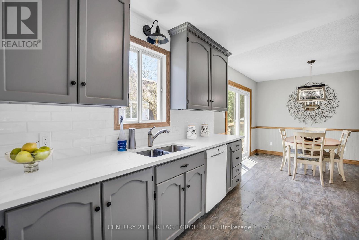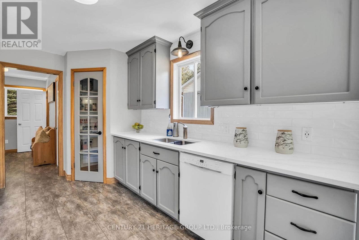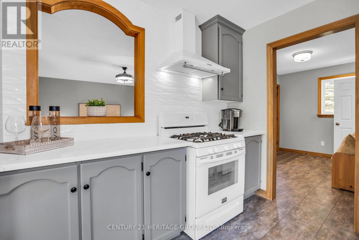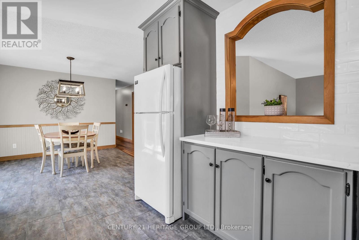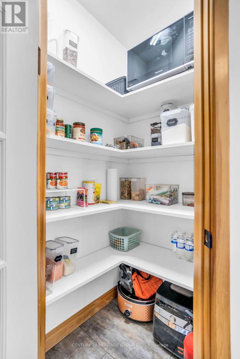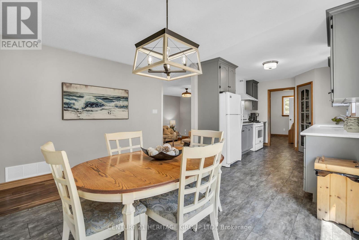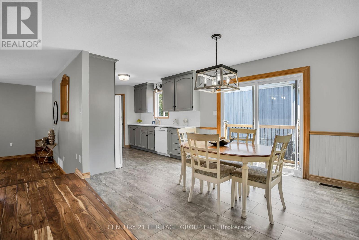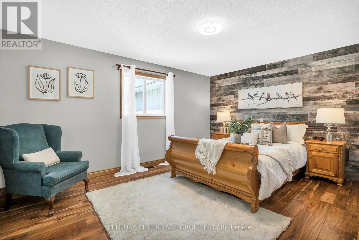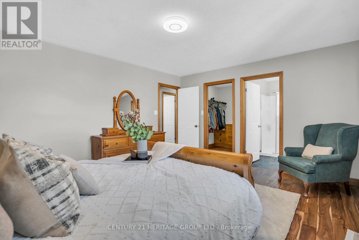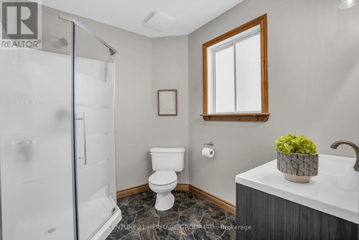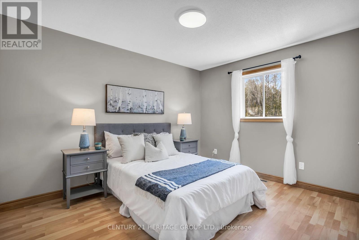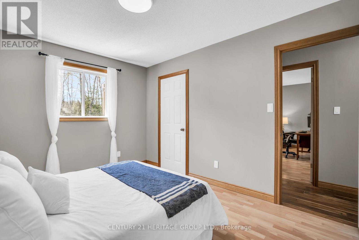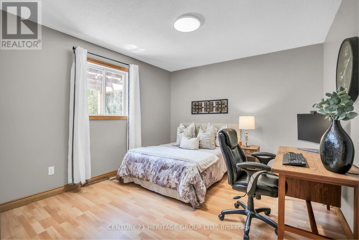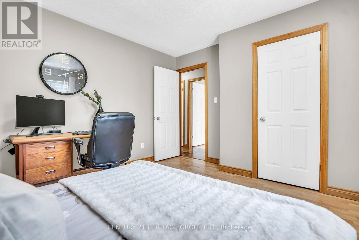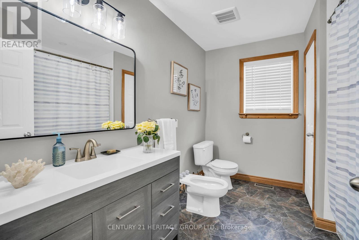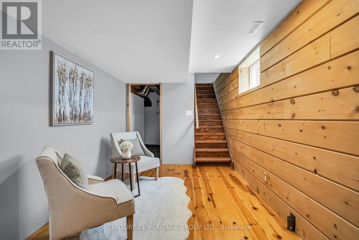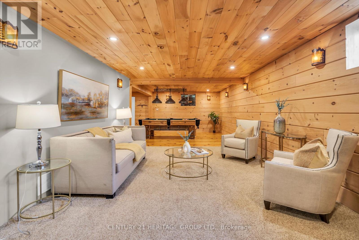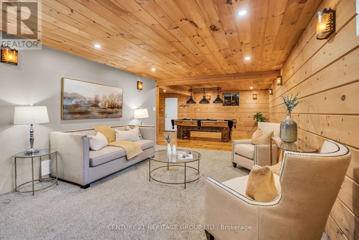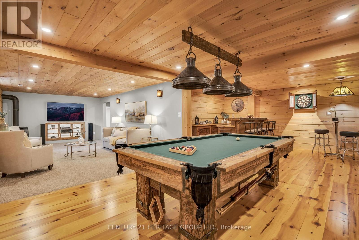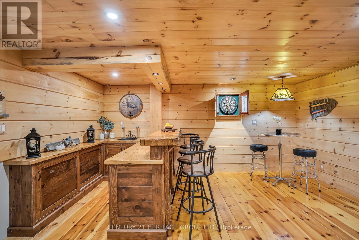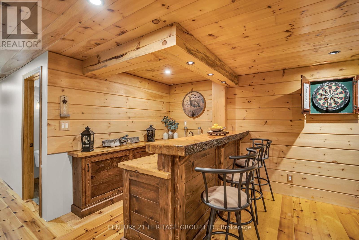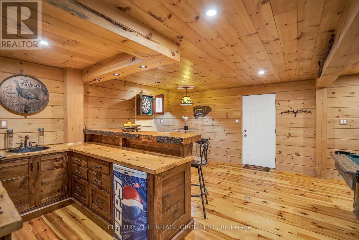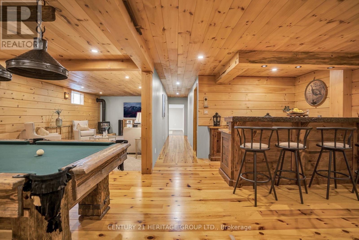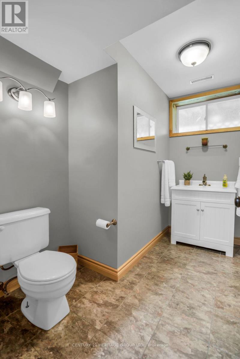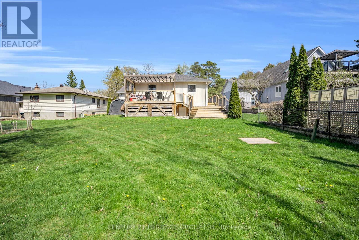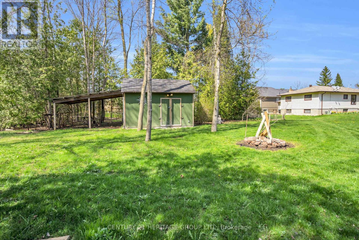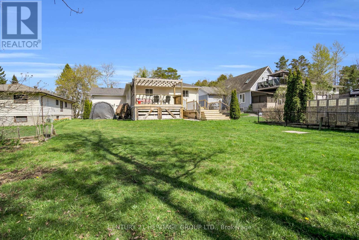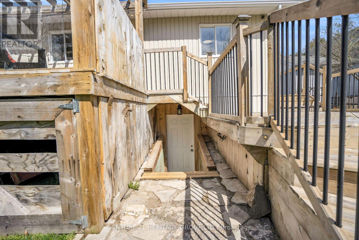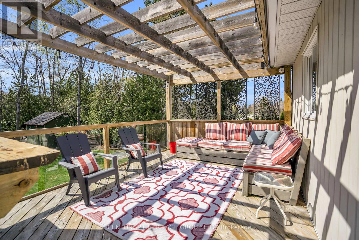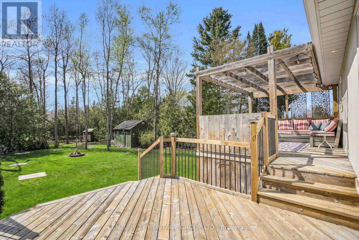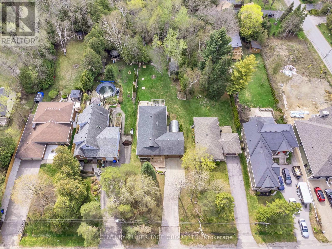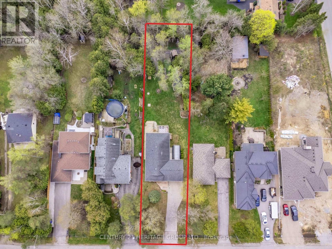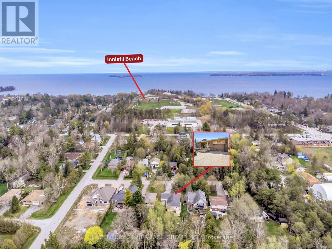2158 Raynor Crt Innisfil, Ontario L9S 2C4
$1,149,900
Welcome to 2158 Raynor Court! Nestled on this quiet private street is this spectacular bungalow that offers the perfect mix of modern living, and country aesthetic! Enjoy the overly large backyard, complete with Workshop, Auxilary Hangars, a fire pit and horseshoes! The beautiful wrap around deck offers a gorgeous gathering spot for entertaining or taking in the view. Inside the updated kitchen boasts and functional walk in pantry, gas range, quartz counters, backsplash and under mount sink. Open concept opens into a beautiful dining space. Pass through window offers views of the stunning great room with high ceilings and large window! Primary bedroom with accent wall, 3 piece ensuite bath and walk in closet. Step down into the ultimate basement! Beautiful muskoka inspired rec room with fireplace, workshop, gleaming custom bar, dart board, pool table and additional bathroom. A large 1.5 car drive through garage provides space and use for all the toys. **** EXTRAS **** Walk to the beach! Close to all amenities! Sought after street! Freshly painted in 2024, Ensuite and Main Bath updated in 2024, Floors on Main 2022, New Furnace 2024! (id:31327)
Open House
This property has open houses!
2:00 pm
Ends at:4:00 pm
Property Details
| MLS® Number | N8309418 |
| Property Type | Single Family |
| Community Name | Alcona |
| Parking Space Total | 7 |
Building
| Bathroom Total | 3 |
| Bedrooms Above Ground | 3 |
| Bedrooms Total | 3 |
| Architectural Style | Bungalow |
| Basement Development | Finished |
| Basement Features | Walk-up |
| Basement Type | N/a (finished) |
| Construction Style Attachment | Detached |
| Cooling Type | Central Air Conditioning |
| Exterior Finish | Brick, Vinyl Siding |
| Fireplace Present | Yes |
| Heating Fuel | Natural Gas |
| Heating Type | Forced Air |
| Stories Total | 1 |
| Type | House |
Parking
| Attached Garage |
Land
| Acreage | No |
| Size Irregular | 60 X 270 Ft |
| Size Total Text | 60 X 270 Ft |
Rooms
| Level | Type | Length | Width | Dimensions |
|---|---|---|---|---|
| Lower Level | Workshop | 5.18 m | 4.97 m | 5.18 m x 4.97 m |
| Lower Level | Recreational, Games Room | 10.43 m | 3.96 m | 10.43 m x 3.96 m |
| Lower Level | Games Room | Measurements not available | ||
| Main Level | Foyer | 1.52 m | 2.13 m | 1.52 m x 2.13 m |
| Main Level | Kitchen | 3.98 m | 2.81 m | 3.98 m x 2.81 m |
| Main Level | Dining Room | 3.47 m | 3.47 m | 3.47 m x 3.47 m |
| Main Level | Living Room | 5.25 m | 4.69 m | 5.25 m x 4.69 m |
| Main Level | Primary Bedroom | 3.96 m | 4.77 m | 3.96 m x 4.77 m |
| Main Level | Bedroom 2 | 3.83 m | 3.07 m | 3.83 m x 3.07 m |
| Main Level | Bedroom 3 | 3.35 m | 3.6 m | 3.35 m x 3.6 m |
https://www.realtor.ca/real-estate/26852848/2158-raynor-crt-innisfil-alcona
Interested?
Contact us for more information

