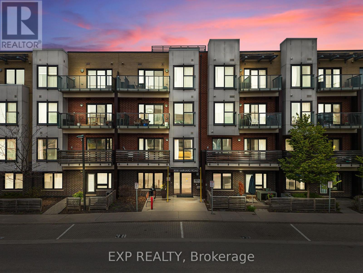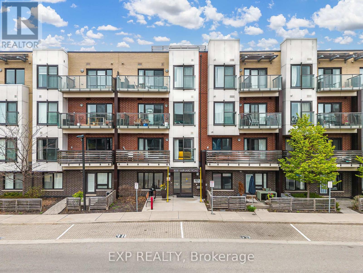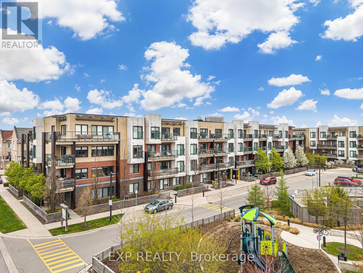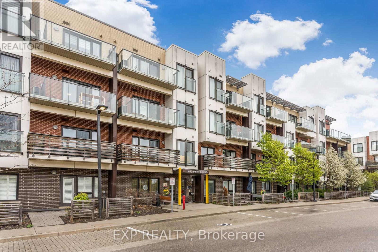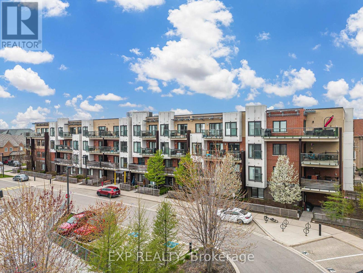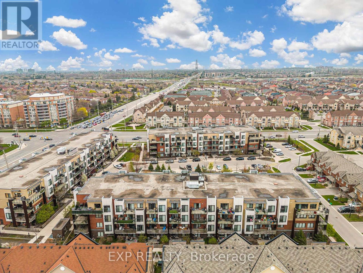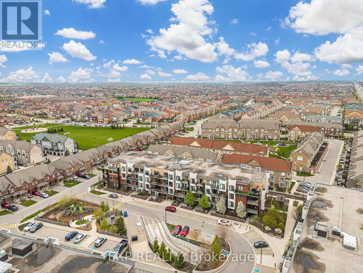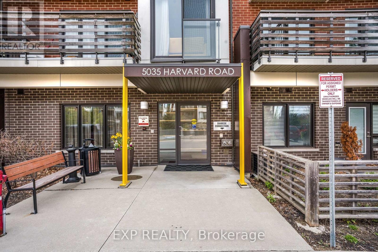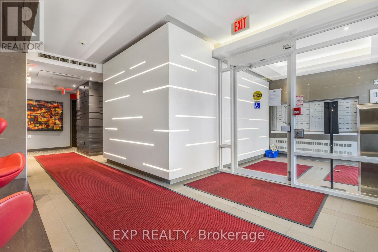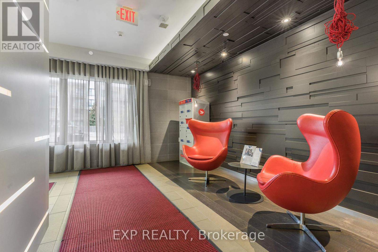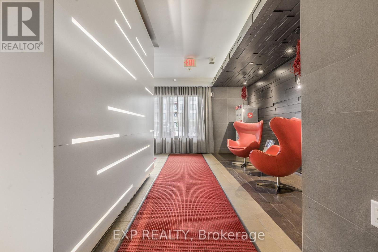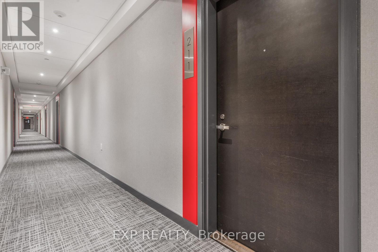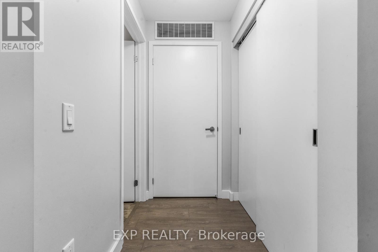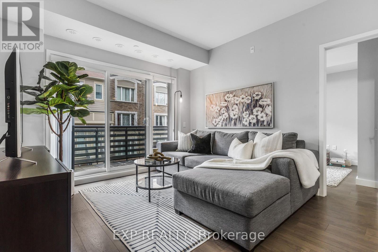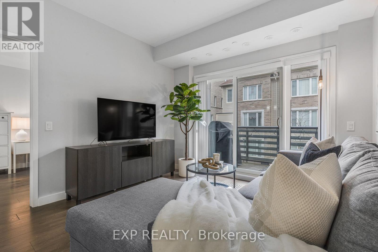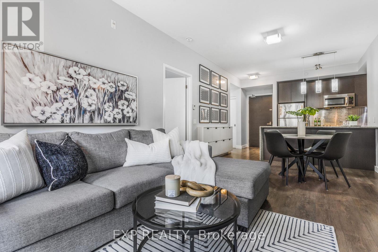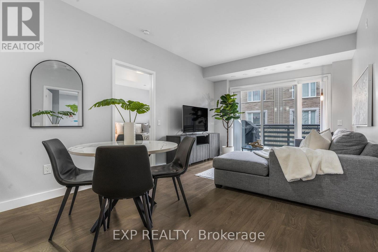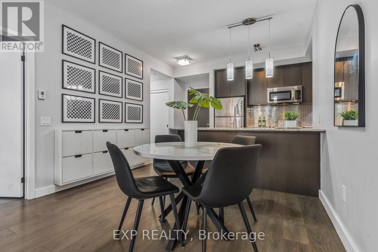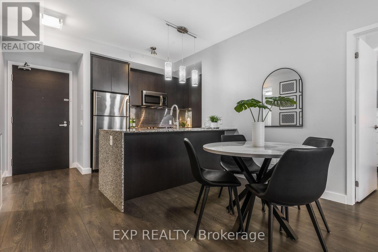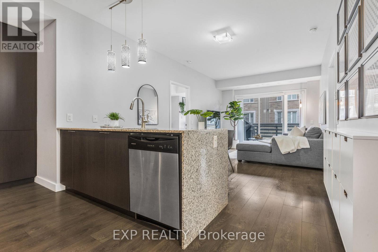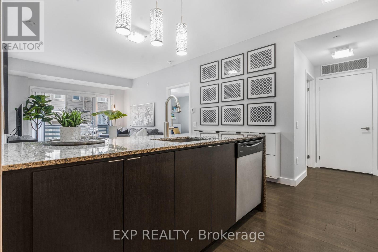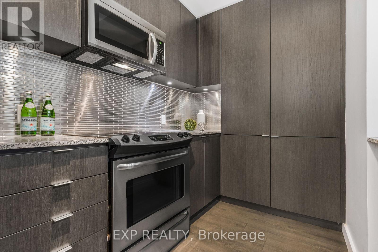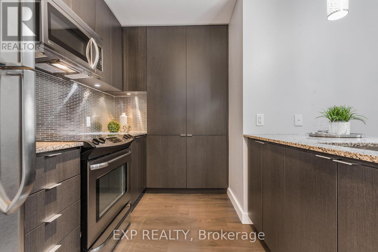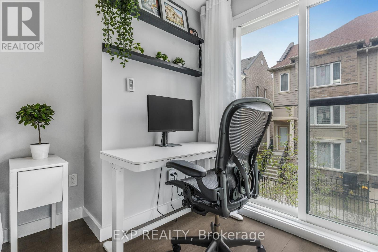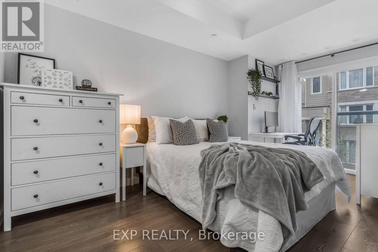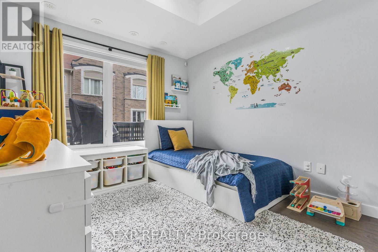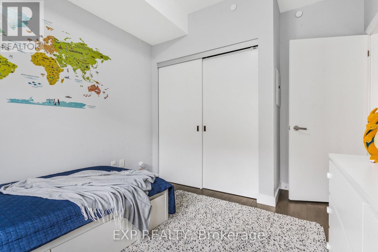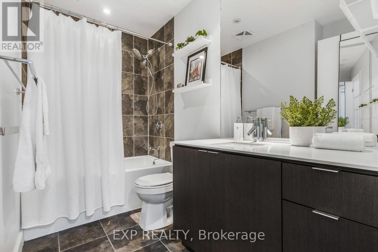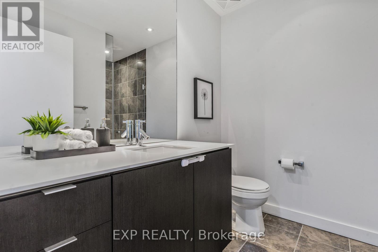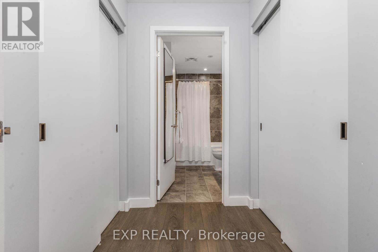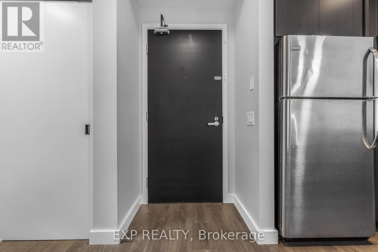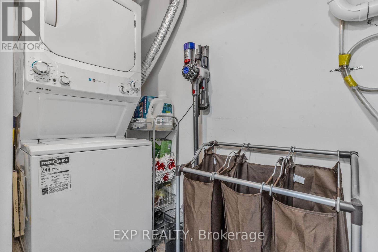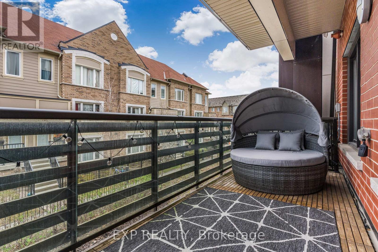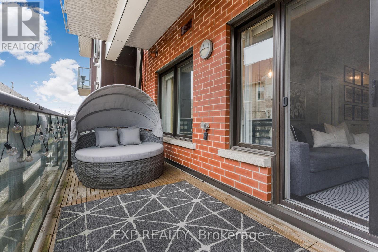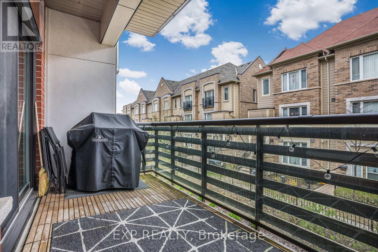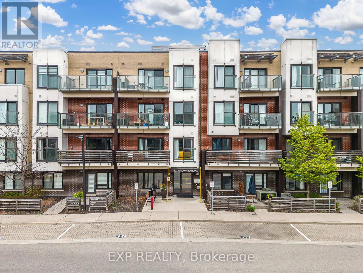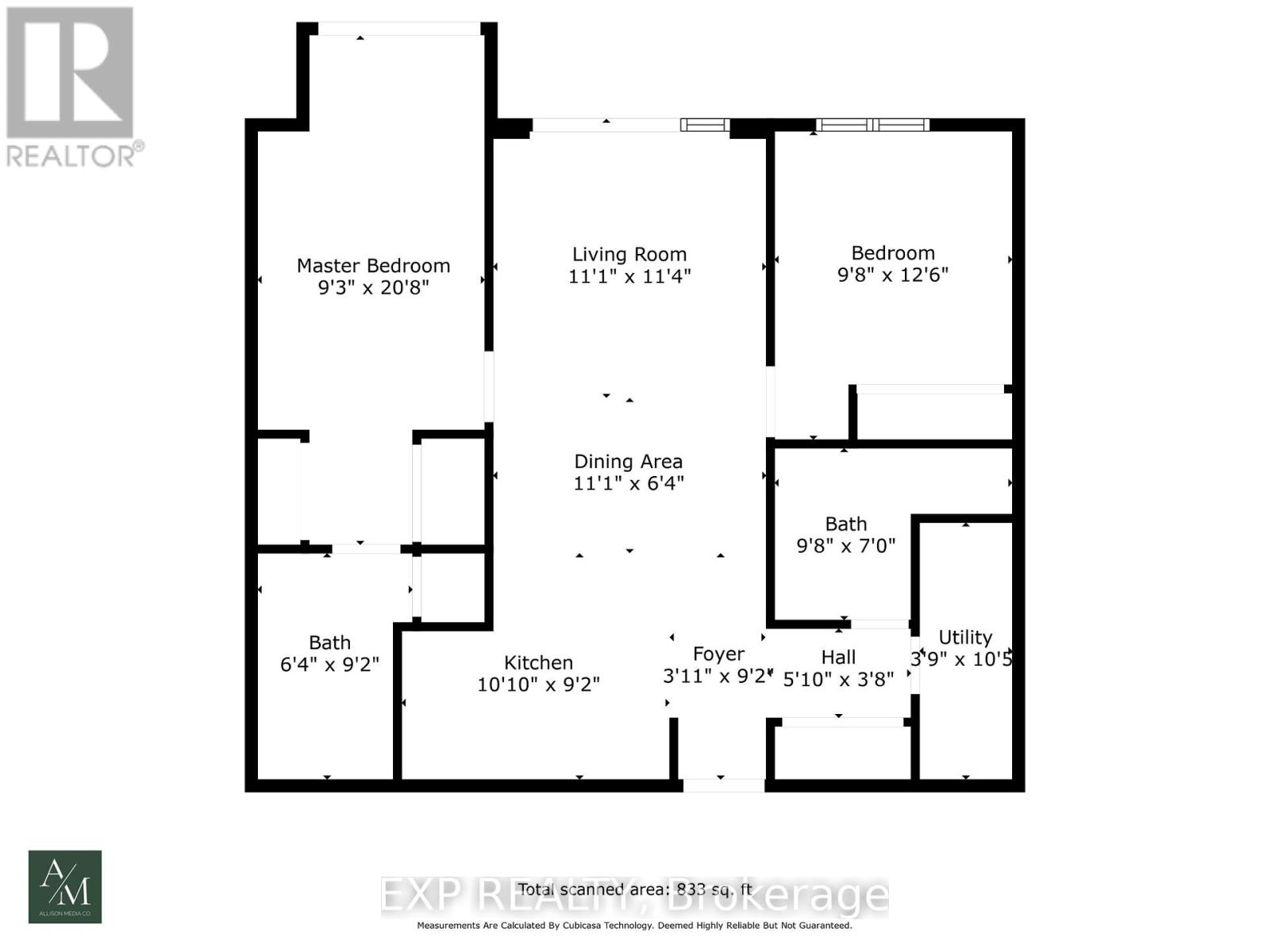#211 -5035 Harvard Rd Mississauga, Ontario L5M 0W6
$699,800Maintenance,
$558 Monthly
Maintenance,
$558 MonthlyWelcome to 5035 Harvard! This beautiful 2 bed, 2 full bath condo is situated in a charming low-rise building with a walkout to a large balcony overlooking a peaceful residential view, away from busy streets. This modern and sleek unit features 9-foot smooth ceilings, upgraded laminate flooring throughout (no carpet), and ceramic tile in the bathroom. The open layout maximizes space for comfortable living and entertaining, with a spacious living/dining room area. The kitchen boasts stainless steel appliances, a ceramic backsplash, and upgraded cabinets. Conveniently located near Erin Mills Town Centre, Credit Valley Hospital, public transit, major highways(403, 401, 407), restaurants, and cafes, this condo is move-in ready and waiting for you to enjoy!Welcome to 5035 Harvard! This beautiful 2 bed, 2 full bath condo is situated in a charming low-rise building with a walkout to a large balcony overlooking a peaceful residential view, away from busy streets. This modern and sleek unit features 9-foot smooth ceilings, upgraded laminate flooring throughout (no carpet), and ceramic tile in the bathroom. The open layout maximizes space for comfortable living and entertaining, with a spacious living/dining room area. The kitchen boasts stainless steel appliances, a ceramic backsplash, and upgraded cabinets. Conveniently located near Erin Mills Town Centre, Credit Valley Hospital, public transit, major highways(403, 401, 407), restaurants, and cafes, this condo is move-in ready and waiting for you to enjoy! **** EXTRAS **** Locker Level A #99, Parking Level A #230 (id:31327)
Property Details
| MLS® Number | W8294800 |
| Property Type | Single Family |
| Community Name | Churchill Meadows |
| Amenities Near By | Hospital, Schools |
| Features | Balcony |
| Parking Space Total | 1 |
Building
| Bathroom Total | 2 |
| Bedrooms Above Ground | 2 |
| Bedrooms Total | 2 |
| Amenities | Storage - Locker, Party Room, Visitor Parking, Exercise Centre |
| Cooling Type | Central Air Conditioning |
| Exterior Finish | Concrete |
| Heating Fuel | Natural Gas |
| Heating Type | Forced Air |
| Type | Apartment |
Parking
| Visitor Parking |
Land
| Acreage | No |
| Land Amenities | Hospital, Schools |
Rooms
| Level | Type | Length | Width | Dimensions |
|---|---|---|---|---|
| Main Level | Living Room | 5.33 m | 3.44 m | 5.33 m x 3.44 m |
| Main Level | Dining Room | 5.33 m | 3.44 m | 5.33 m x 3.44 m |
| Main Level | Kitchen | 3.55 m | 2.87 m | 3.55 m x 2.87 m |
| Main Level | Primary Bedroom | 6.49 m | 2.96 m | 6.49 m x 2.96 m |
| Main Level | Bedroom 2 | 4.02 m | 2.96 m | 4.02 m x 2.96 m |
| Main Level | Laundry Room | Measurements not available |
https://www.realtor.ca/real-estate/26831277/211-5035-harvard-rd-mississauga-churchill-meadows
Interested?
Contact us for more information

