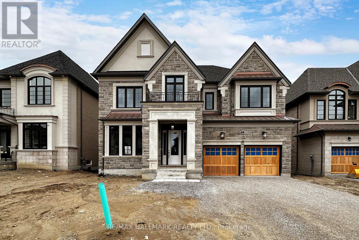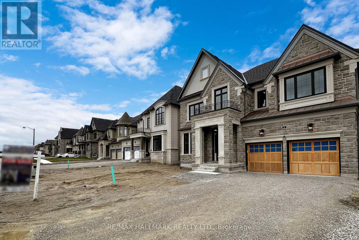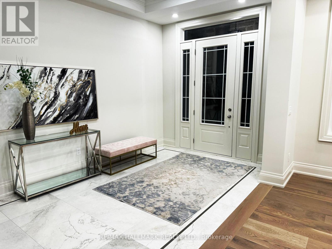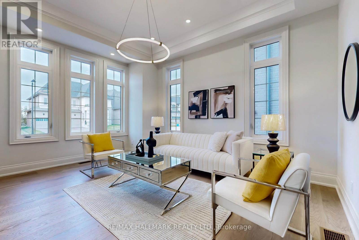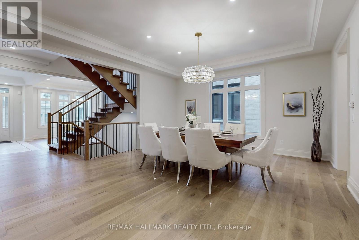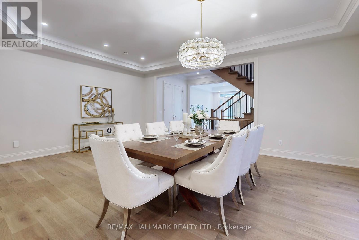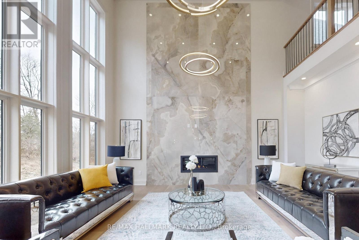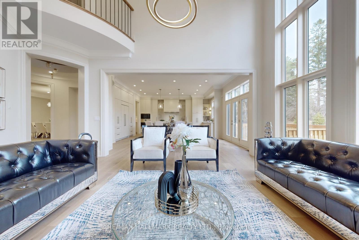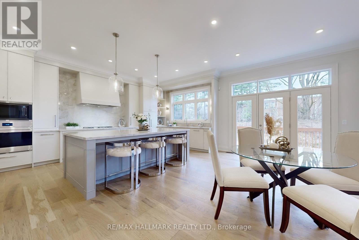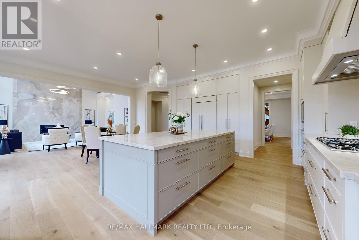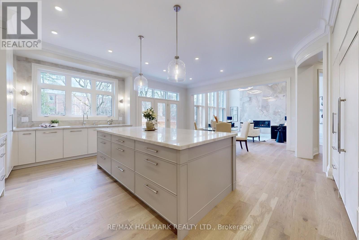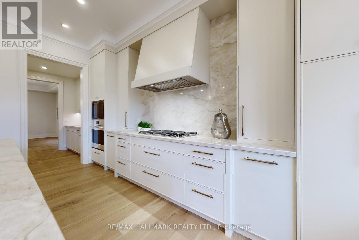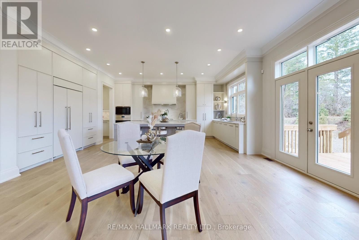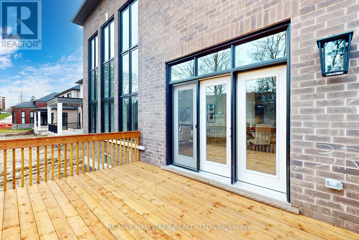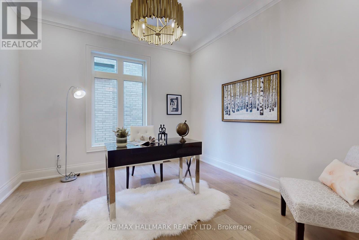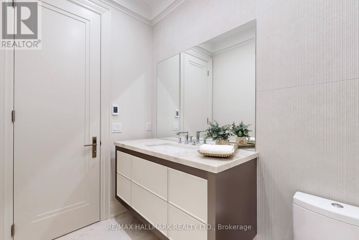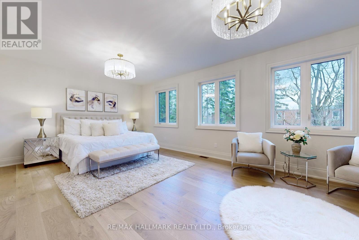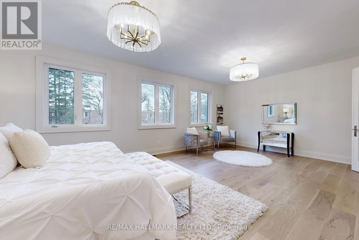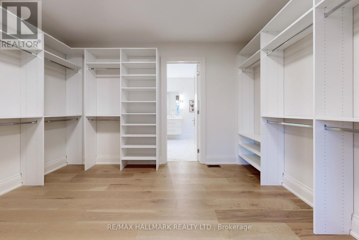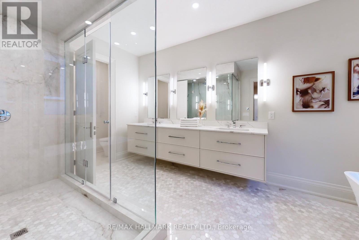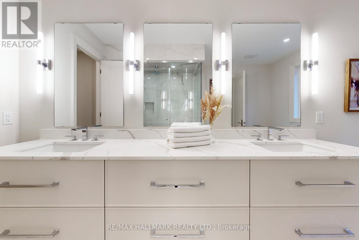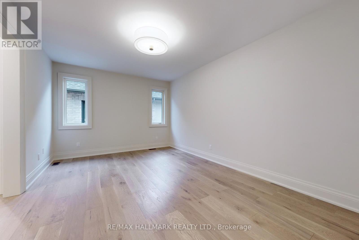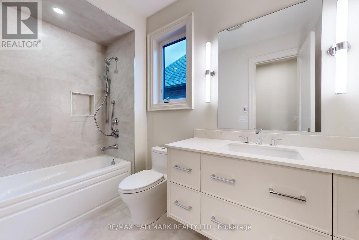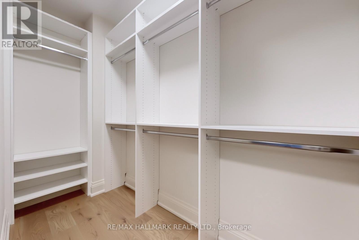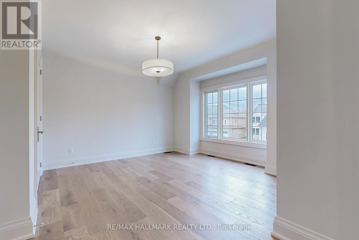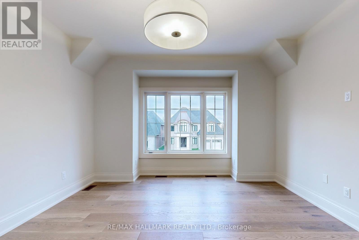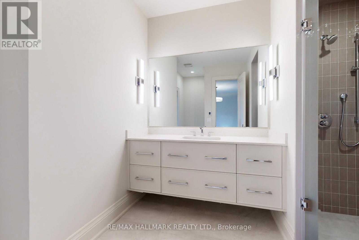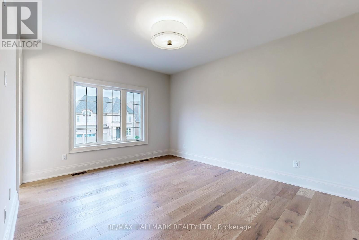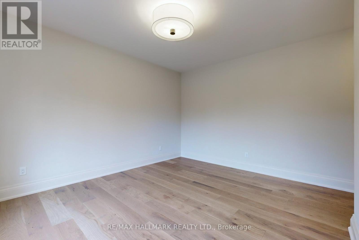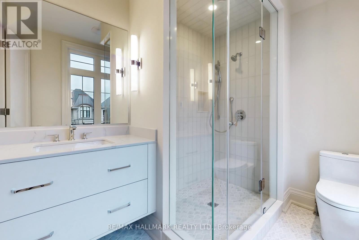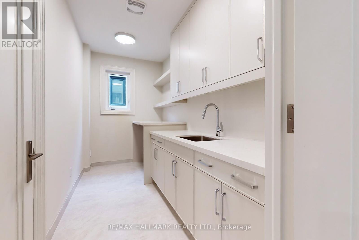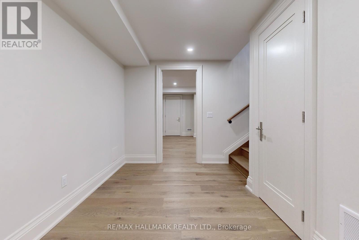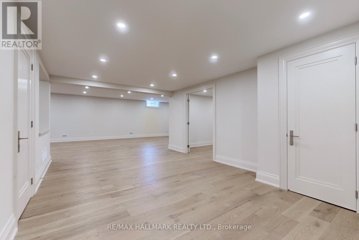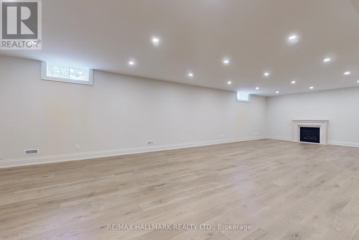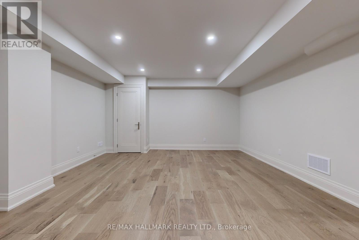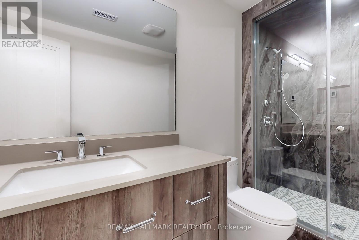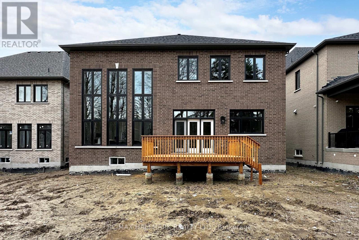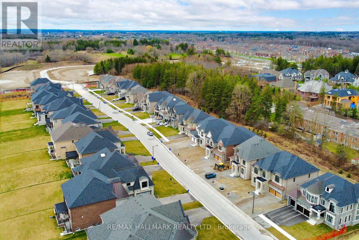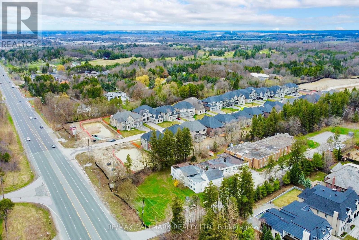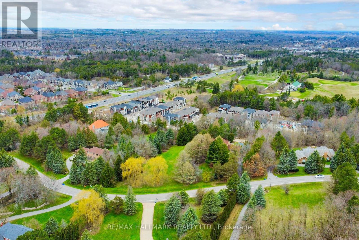21 Calla Tr Aurora, Ontario L4G 6W1
$3,999,000
BUILDER'S MODEL HOME-BRAND NEW! Spectacular executive home with a 3 car tandem garage offers unparalleled luxury sophistication set on a large lot within the elite Princeton Heights community of Aurora Estates.Proudly built by Fernbrook Homes filled w/upgraded features finishes combined with quality craftmanship.Step inside from the portico to the spacious marble foyer where you will immediately appreciate that no detail has been overlooked. An amazing floorplan perfect for not only family living but also for entertaining large groups.White oak hardwood floors flow seamlessly throughout, complemented by potlights, detailed ceilings & crown moulding, upgraded light fixtures and abundant natural lighting. Elegant living room with multiple windows and coffered ceiling. Refined dining room with chandelier creating ambiance and unforgettable memories to be made. Every chef's dream kitchen by 'Downsview' is unbelievable. Top of the line integrated appliances, large centre island with pendant lighting & breakfast bar, plenty of floor to ceiling cabinetry with marble countertops, separate severy room and breakfast area with walk-out to deck. Stunning open concept great room features soaring approx. 20ft ceilings open to the 2nd floor, gas fireplace with porcelain wall surround, suspended chandeliers & huge picturesque windows overlooking the backyard. Distinguished main floor office/den. The contemporary staircase with open risers & metal pickets leads to the 2nd floor offering a loft area overlooking the great room, convenient laundry room and 4 amazing bedrooms each with it's own luxurious ensuite bathroom with heated floors & large closet with organizers. BONUS: Bright, finished lower level provides even more living space wan exercise/media room, recreation room, wet bar, Napoleon gas fireplace,a spa-like bathroom, cold cellar/cantina plenty of storage space. This home is truly a masterpiece! **** EXTRAS **** Located just steps to Yonge St & public transit. Close to Viva, Go Train, shopping, golf course & other amenities. Easy access to highway. (id:31327)
Property Details
| MLS® Number | N8253194 |
| Property Type | Single Family |
| Community Name | Aurora Estates |
| Parking Space Total | 7 |
Building
| Bathroom Total | 6 |
| Bedrooms Above Ground | 4 |
| Bedrooms Total | 4 |
| Basement Development | Finished |
| Basement Type | N/a (finished) |
| Construction Style Attachment | Detached |
| Cooling Type | Central Air Conditioning |
| Exterior Finish | Brick, Stone |
| Fireplace Present | Yes |
| Heating Fuel | Natural Gas |
| Heating Type | Forced Air |
| Stories Total | 2 |
| Type | House |
Parking
| Attached Garage |
Land
| Acreage | No |
| Size Irregular | 54.13 X 164.5 Ft |
| Size Total Text | 54.13 X 164.5 Ft |
Rooms
| Level | Type | Length | Width | Dimensions |
|---|---|---|---|---|
| Basement | Recreational, Games Room | Measurements not available | ||
| Main Level | Kitchen | 6.4 m | 3.51 m | 6.4 m x 3.51 m |
| Main Level | Eating Area | 5.03 m | 3.66 m | 5.03 m x 3.66 m |
| Main Level | Dining Room | 6.4 m | 5.03 m | 6.4 m x 5.03 m |
| Main Level | Great Room | 5.77 m | 5.36 m | 5.77 m x 5.36 m |
| Main Level | Living Room | 4.37 m | 3.86 m | 4.37 m x 3.86 m |
| Main Level | Library | 3.96 m | 3.56 m | 3.96 m x 3.56 m |
| Upper Level | Primary Bedroom | 7.19 m | 4.27 m | 7.19 m x 4.27 m |
| Upper Level | Bedroom 2 | 5.33 m | 3.66 m | 5.33 m x 3.66 m |
| Upper Level | Bedroom 3 | 3.96 m | 3.76 m | 3.96 m x 3.76 m |
| Upper Level | Bedroom 4 | 4.42 m | 3.66 m | 4.42 m x 3.66 m |
| Upper Level | Loft | 4.27 m | 3.05 m | 4.27 m x 3.05 m |
https://www.realtor.ca/real-estate/26777868/21-calla-tr-aurora-aurora-estates
Interested?
Contact us for more information

