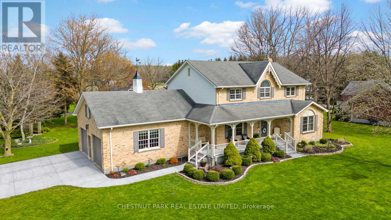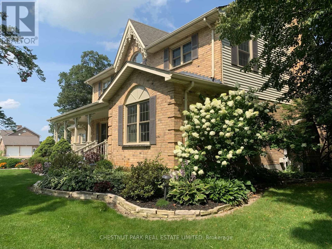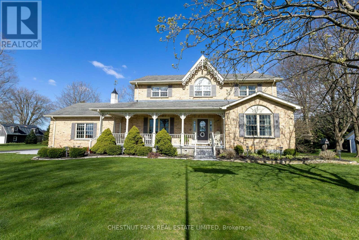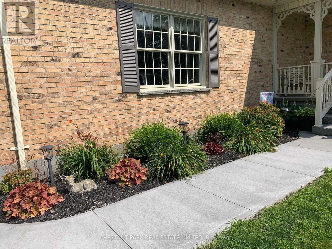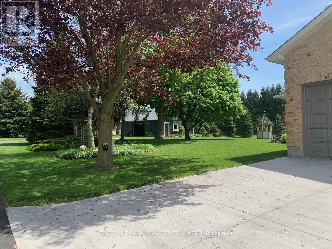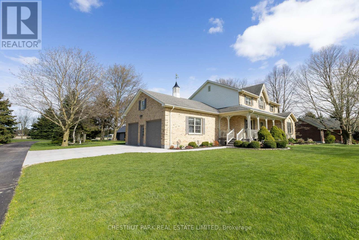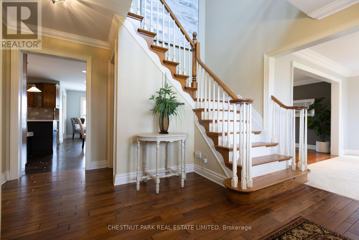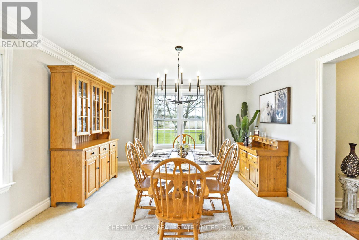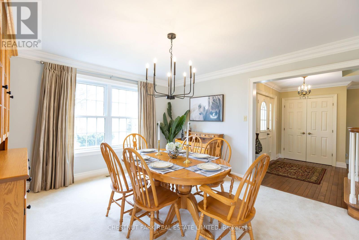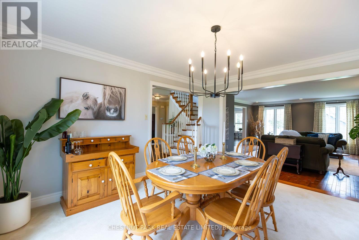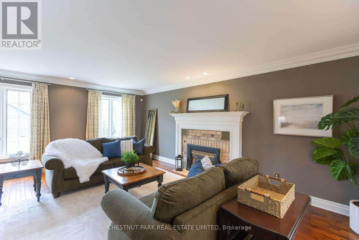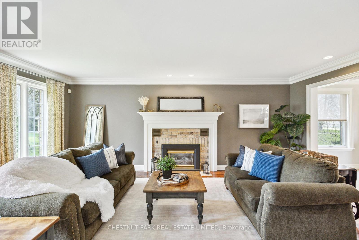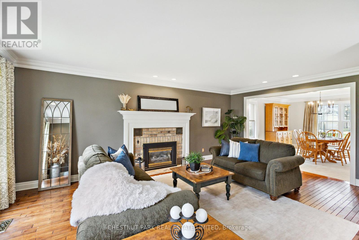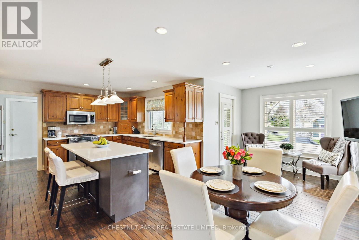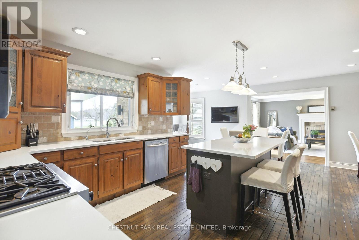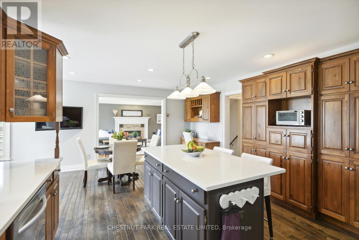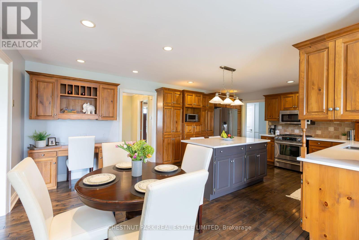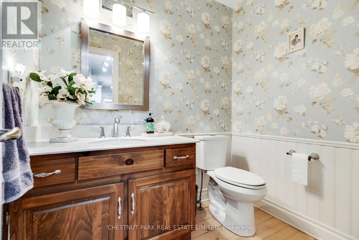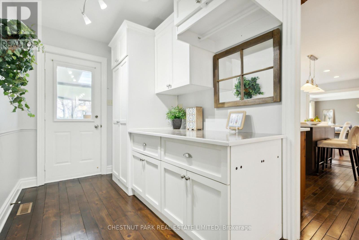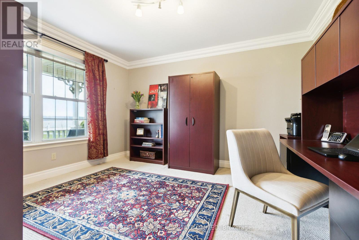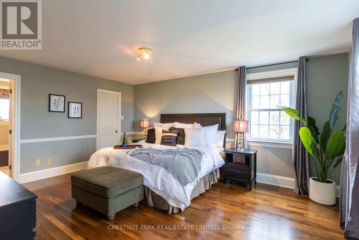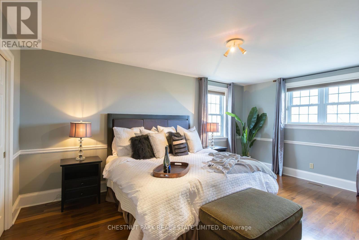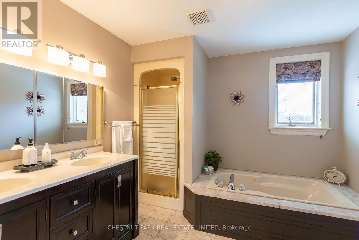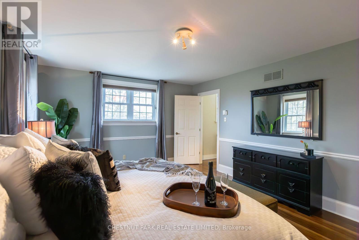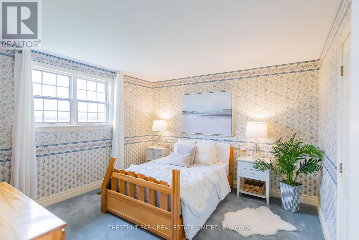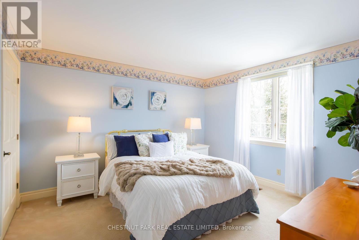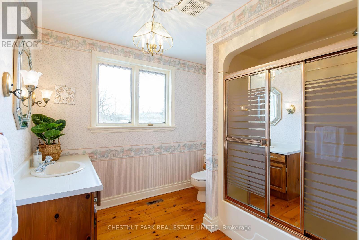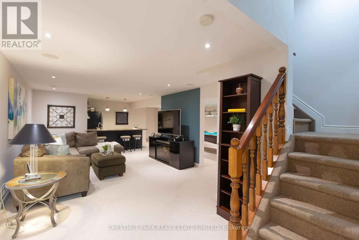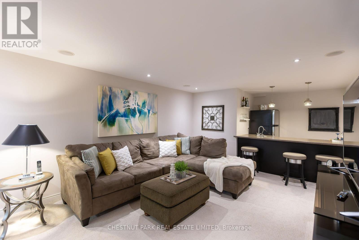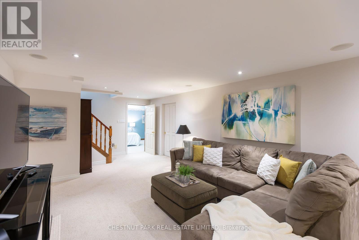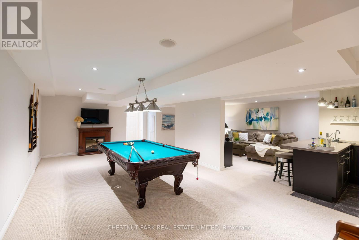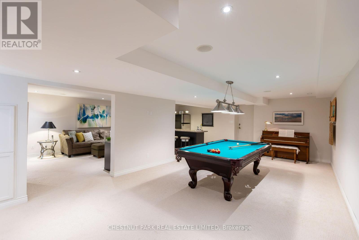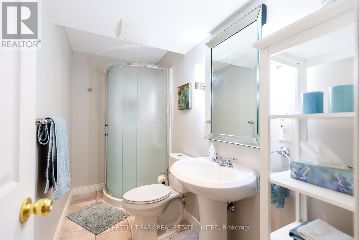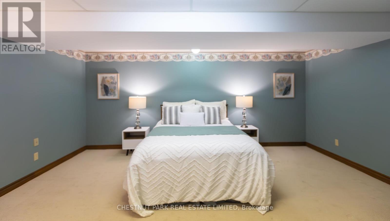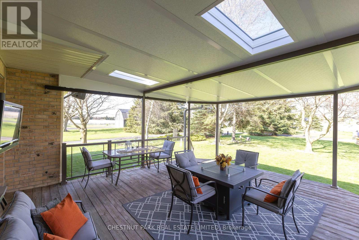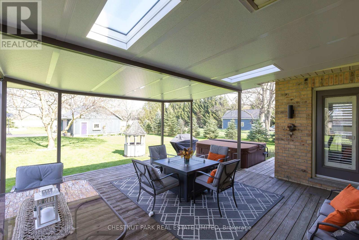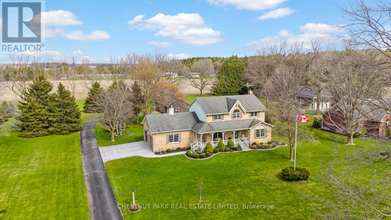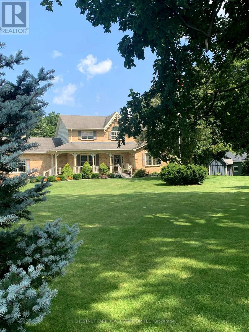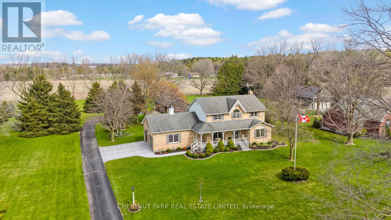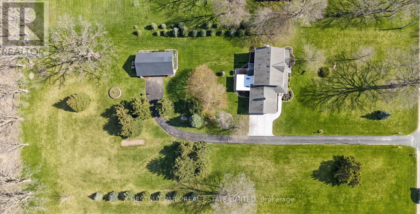20750 Rebecca Rd Thames Centre, Ontario N0M 2P0
$1,625,000
Its a rare to find a home that has received the meticulous care and attention given to ensure the home is not only beautiful but functions at the highest level of quality. Streetscape and curb appeal galore! The property is adorned with beautiful perennial gardens, nature trees and shrubs and a large covered porch that invites to sit down & relax and drink in the beauty of the property. This yellow brick country home has a traditional floor plan with principal rooms catering to large gatherings with family and friends. Over 4,400 sf of finished living space. The renovated country kitchen includes a large center-island with seating for two and plenty of undersurface storage. The kitchen includes a breakfast area with garden door access to deck. The massive window above the double-inlay stainless steel sink overlooks the serene setting of the backyard and amazing deck with an insulated covered roof with twin skylights. The large living room & dining room have been tastefully decorated. **** EXTRAS **** The lower level is professionally finished w/drywalled ceiling, large bar area with wet sink, billiard area, 4th bedroom and an additional 3-piece bathroom. Other features include a hot tub, 20x 40 insulated workshop w/mezzanine. (id:31327)
Open House
This property has open houses!
1:00 pm
Ends at:3:30 pm
Property Details
| MLS® Number | X8272616 |
| Property Type | Single Family |
| Community Name | Thorndale |
| Amenities Near By | Hospital, Schools |
| Community Features | School Bus |
| Parking Space Total | 12 |
Building
| Bathroom Total | 4 |
| Bedrooms Above Ground | 3 |
| Bedrooms Below Ground | 1 |
| Bedrooms Total | 4 |
| Basement Development | Finished |
| Basement Features | Walk-up |
| Basement Type | N/a (finished) |
| Construction Style Attachment | Detached |
| Cooling Type | Central Air Conditioning |
| Exterior Finish | Brick |
| Heating Type | Heat Pump |
| Stories Total | 2 |
| Type | House |
Parking
| Attached Garage |
Land
| Acreage | No |
| Land Amenities | Hospital, Schools |
| Sewer | Septic System |
| Size Irregular | 219.28 X 419.16 Ft |
| Size Total Text | 219.28 X 419.16 Ft |
Rooms
| Level | Type | Length | Width | Dimensions |
|---|---|---|---|---|
| Second Level | Primary Bedroom | 3.99 m | 5.26 m | 3.99 m x 5.26 m |
| Second Level | Bedroom 2 | 3.63 m | 3.84 m | 3.63 m x 3.84 m |
| Second Level | Bedroom 3 | 3.63 m | 3.68 m | 3.63 m x 3.68 m |
| Lower Level | Family Room | 7.29 m | 3.89 m | 7.29 m x 3.89 m |
| Lower Level | Recreational, Games Room | 8.13 m | 4.04 m | 8.13 m x 4.04 m |
| Lower Level | Bedroom 4 | 3.78 m | 5.18 m | 3.78 m x 5.18 m |
| Main Level | Living Room | 4.88 m | 6.02 m | 4.88 m x 6.02 m |
| Main Level | Dining Room | 3.94 m | 4.42 m | 3.94 m x 4.42 m |
| Main Level | Den | 3.35 m | 3.86 m | 3.35 m x 3.86 m |
| Main Level | Kitchen | 3.89 m | 4.17 m | 3.89 m x 4.17 m |
| Main Level | Laundry Room | 1.88 m | 5.11 m | 1.88 m x 5.11 m |
| Main Level | Eating Area | 2.82 m | 6.3 m | 2.82 m x 6.3 m |
Utilities
| Electricity | Installed |
https://www.realtor.ca/real-estate/26804329/20750-rebecca-rd-thames-centre-thorndale
Interested?
Contact us for more information

