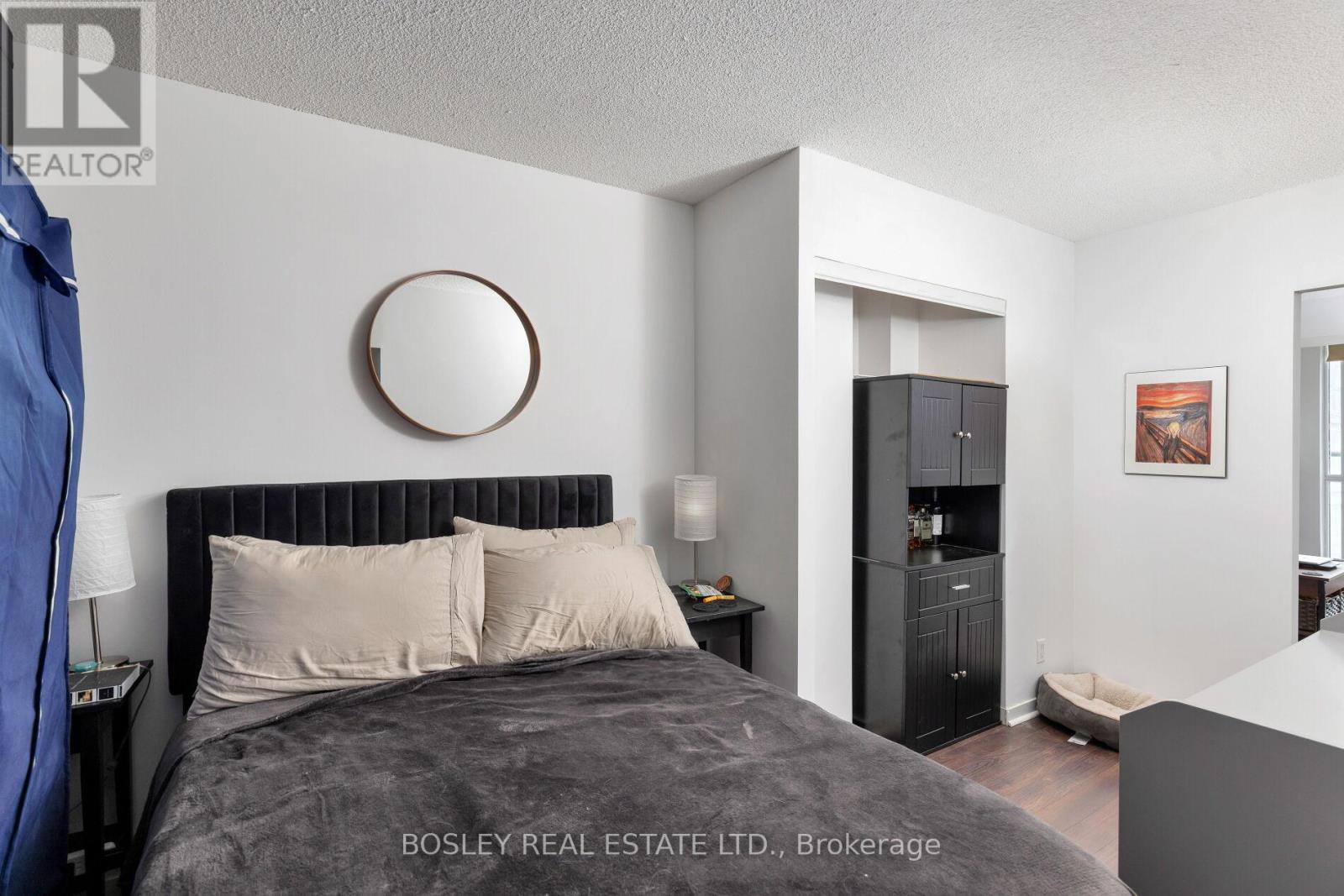201 - 76 Shuter Street Toronto, Ontario M5B 1B4
$599,000Maintenance,
$742.87 Monthly
Maintenance,
$742.87 MonthlyDiscover this charming 733sq ft gem with scenic park views and a serene juliette balcony overlooking lush trees. This expansive layout offers a spacious kitchen and dining area ideal for entertaining. Enjoy the airy comfort of this home, featuring a modern kitchen with full-sized appliances. The versatile den can serve as an office or cozy second bedroom. Benefit from the convenience of an XL-sized locker located on the same floor. Rental parking is often available in the building and carshare options are nearby. Situated in an exciting downtown location within a quiet, low-rise building, you'll appreciate the updated lobby with concierge, a gym and a dry sauna. Indulge in retail therapy at Eaton Centre, Mast coffee next door, explore nearby parks, and savor diverse downtown dining, brunch spots and theatres. Just a 6-minute walk to Queen TTC Subway Station and PATH connection, and close to TMU (Ryerson University). Freshly painted this condo offers terrific value and is ready for you! **** EXTRAS **** Heating, cooling and hydro all included in the maintenance fee! (id:31327)
Property Details
| MLS® Number | C8443494 |
| Property Type | Single Family |
| Community Name | Church-Yonge Corridor |
| Amenities Near By | Park, Public Transit, Schools |
| Community Features | Pet Restrictions |
| Features | Balcony, Sauna |
Building
| Bathroom Total | 1 |
| Bedrooms Above Ground | 1 |
| Bedrooms Below Ground | 1 |
| Bedrooms Total | 2 |
| Amenities | Security/concierge, Exercise Centre, Party Room, Visitor Parking, Storage - Locker |
| Appliances | Blinds, Dishwasher, Dryer, Hood Fan, Microwave, Refrigerator, Stove, Washer |
| Cooling Type | Central Air Conditioning |
| Exterior Finish | Brick |
| Heating Fuel | Natural Gas |
| Heating Type | Forced Air |
| Type | Apartment |
Parking
| Underground |
Land
| Acreage | No |
| Land Amenities | Park, Public Transit, Schools |
Rooms
| Level | Type | Length | Width | Dimensions |
|---|---|---|---|---|
| Main Level | Living Room | 4.22 m | 2.45 m | 4.22 m x 2.45 m |
| Main Level | Dining Room | 2.86 m | 2.59 m | 2.86 m x 2.59 m |
| Main Level | Kitchen | 2.92 m | 2.59 m | 2.92 m x 2.59 m |
| Main Level | Bedroom | 4.59 m | 2.32 m | 4.59 m x 2.32 m |
| Main Level | Den | 2.11 m | 2.33 m | 2.11 m x 2.33 m |
https://www.realtor.ca/real-estate/27045525/201-76-shuter-street-toronto-church-yonge-corridor
Interested?
Contact us for more information



















