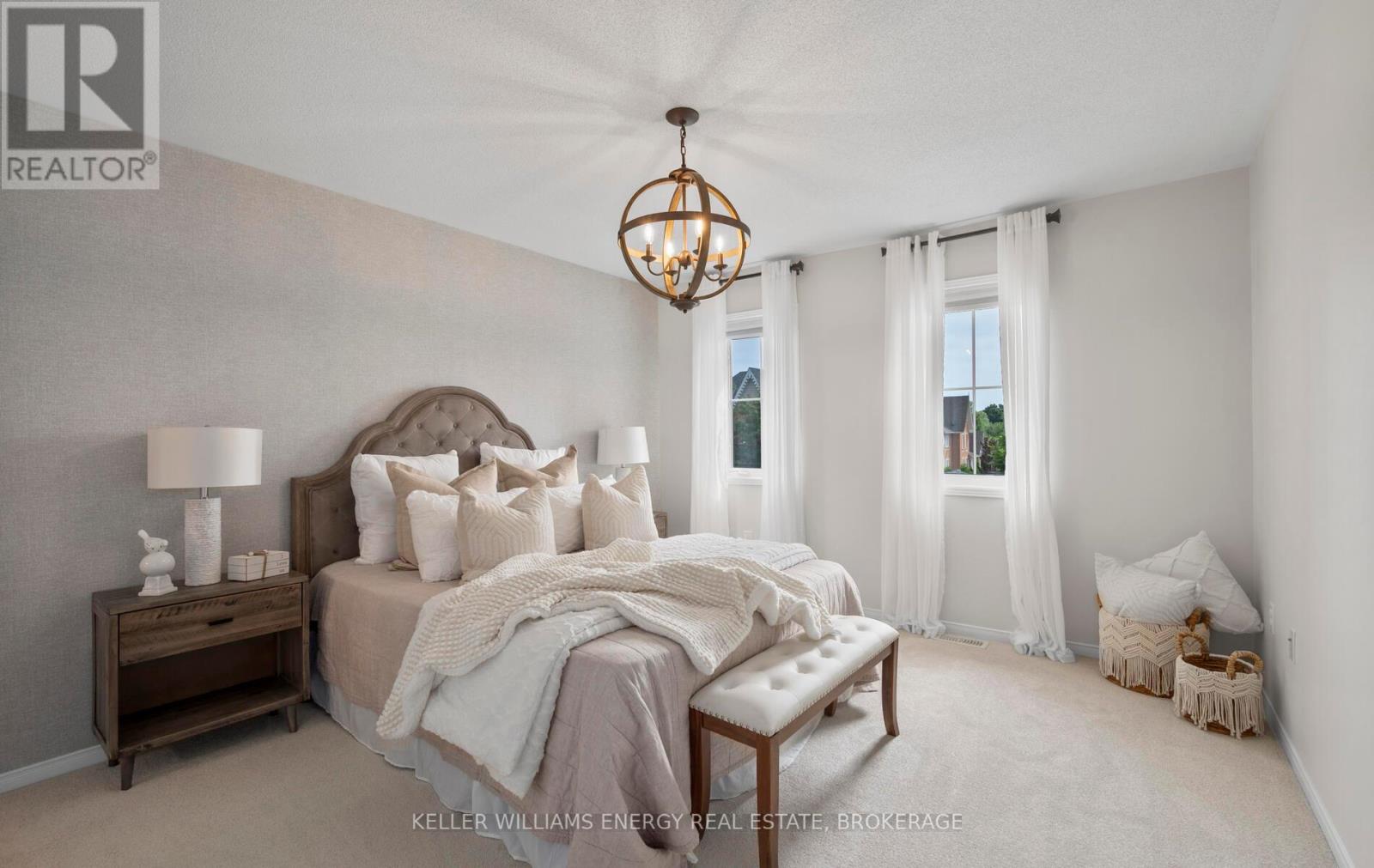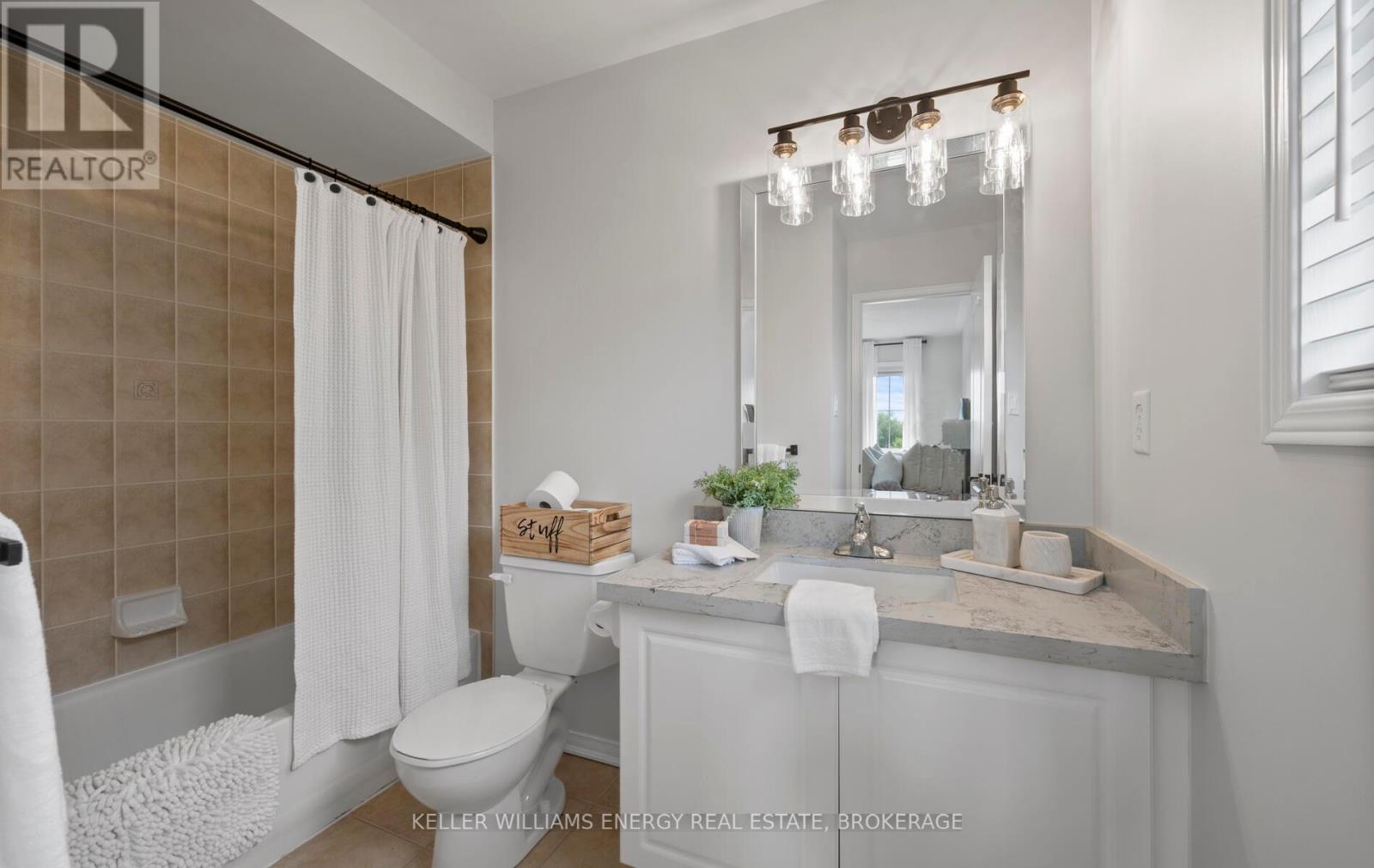2 Vanguard Drive Whitby, Ontario L1M 2N7
$1,450,000
This Executive Home Is Extensively Renovated And Features 4+1 Beds/5 Baths. Tribute Built Camelot Model Offers 4000 Sq Feet Of Finished Living Space. Entertain In Your Chef's Kitchen With Newer S/S Stove, Fridge And Dishwasher. Large Center Island With Quartz Counters And Custom Backsplash. The Family Room Features Include: 19 Foot Cathedral Ceiling With Gas Fireplace Overlooking Your Backyard W/Spacious Deck. 2nd Floor Boasts Large Primary Bedroom With Spa Like En-Suite With Soaker Tub. Professionally Finished Basement With Open Concept Recreation Room, Office, Guest Bedroom & 3 Piece Bath. Must Be Seen To Be Appreciated. **** EXTRAS **** California Shutters, All Blinds, S/S Stove, Fridge, Dishwasher, OTR Microwave, Washer, Dryer, Water Softener, Reverse Osmosis System, Air Cleaner, Gas BBQ Hookup, Garage Door Openers, Nest Thermastat. (id:31327)
Open House
This property has open houses!
2:00 pm
Ends at:4:00 pm
Property Details
| MLS® Number | E8485522 |
| Property Type | Single Family |
| Community Name | Brooklin |
| Amenities Near By | Park, Schools |
| Parking Space Total | 6 |
Building
| Bathroom Total | 5 |
| Bedrooms Above Ground | 4 |
| Bedrooms Below Ground | 1 |
| Bedrooms Total | 5 |
| Basement Development | Finished |
| Basement Type | N/a (finished) |
| Construction Style Attachment | Detached |
| Cooling Type | Central Air Conditioning |
| Exterior Finish | Brick |
| Fireplace Present | Yes |
| Foundation Type | Unknown |
| Heating Fuel | Natural Gas |
| Heating Type | Forced Air |
| Stories Total | 2 |
| Type | House |
| Utility Water | Municipal Water |
Parking
| Garage |
Land
| Acreage | No |
| Land Amenities | Park, Schools |
| Sewer | Sanitary Sewer |
| Size Irregular | 55.83 X 88.66 Ft |
| Size Total Text | 55.83 X 88.66 Ft |
Rooms
| Level | Type | Length | Width | Dimensions |
|---|---|---|---|---|
| Second Level | Sitting Room | 3.06 m | 2.77 m | 3.06 m x 2.77 m |
| Second Level | Primary Bedroom | 5.19 m | 3.66 m | 5.19 m x 3.66 m |
| Second Level | Bedroom 2 | 3.96 m | 3.66 m | 3.96 m x 3.66 m |
| Second Level | Bedroom 3 | 3.08 m | 3.07 m | 3.08 m x 3.07 m |
| Second Level | Bedroom 4 | 4.27 m | 3.05 m | 4.27 m x 3.05 m |
| Basement | Recreational, Games Room | Measurements not available | ||
| Main Level | Kitchen | 4.27 m | 3.66 m | 4.27 m x 3.66 m |
| Main Level | Eating Area | 3.66 m | 3.05 m | 3.66 m x 3.05 m |
| Main Level | Family Room | 4.87 m | 3.67 m | 4.87 m x 3.67 m |
| Main Level | Living Room | 4.57 m | 3.66 m | 4.57 m x 3.66 m |
| Main Level | Dining Room | 4.29 m | 3.37 m | 4.29 m x 3.37 m |
https://www.realtor.ca/real-estate/27100678/2-vanguard-drive-whitby-brooklin
Interested?
Contact us for more information










































