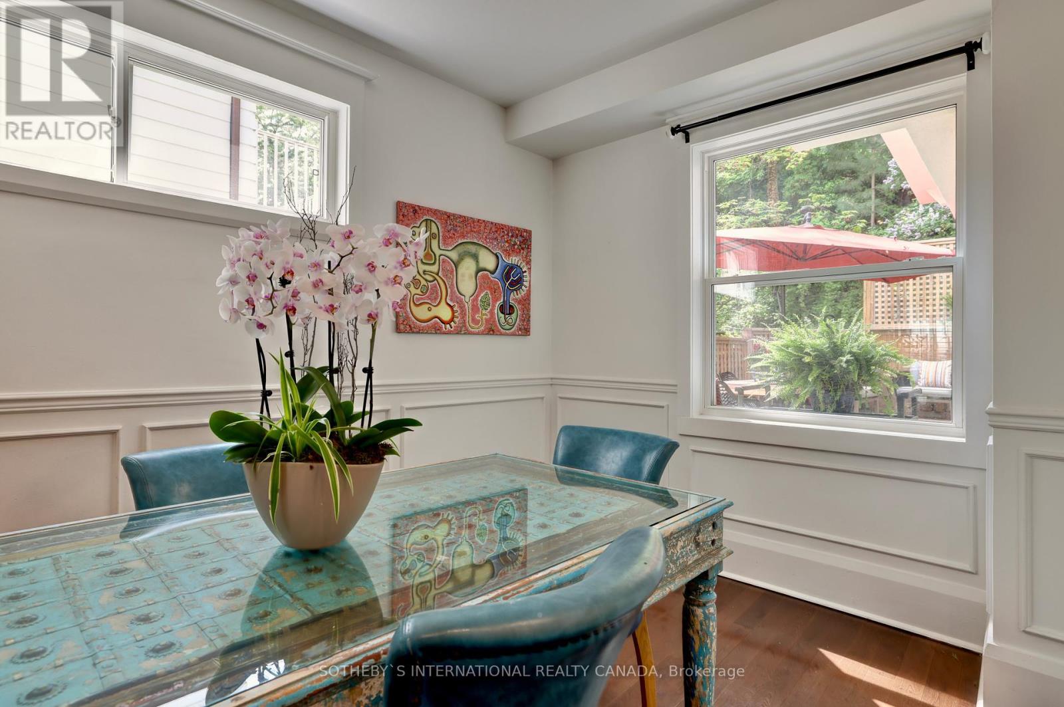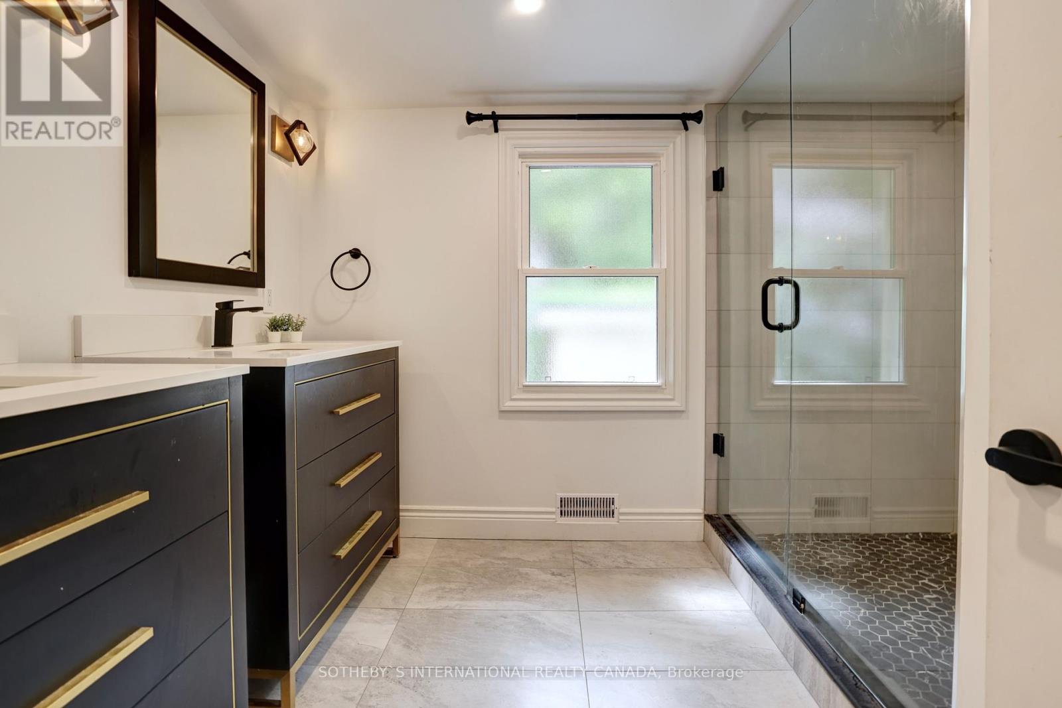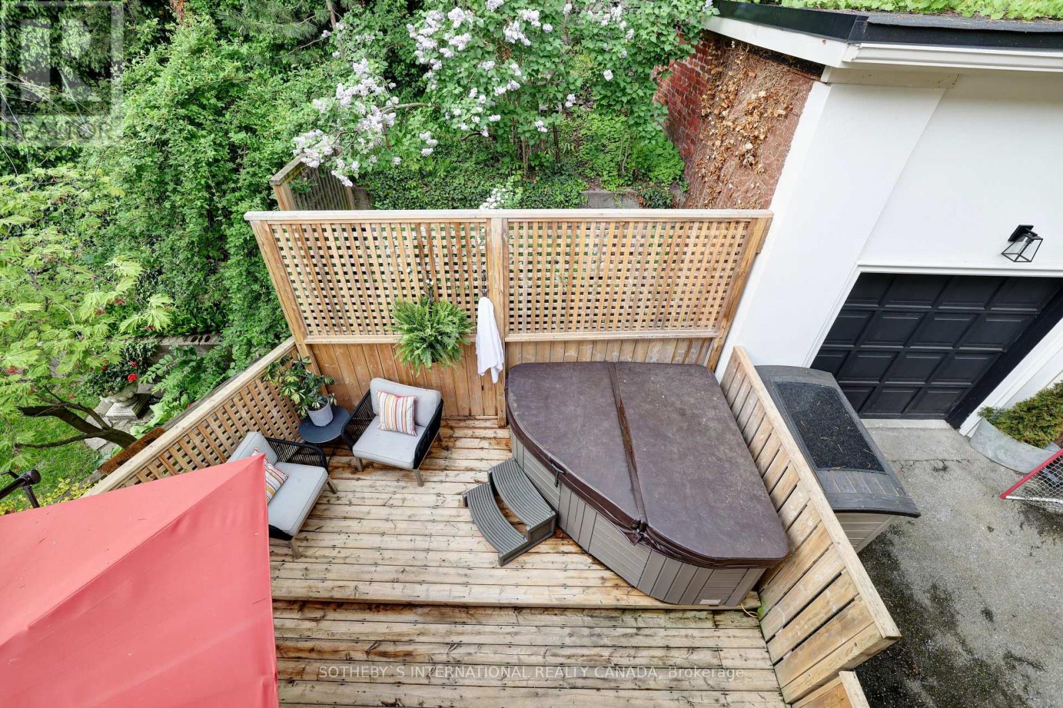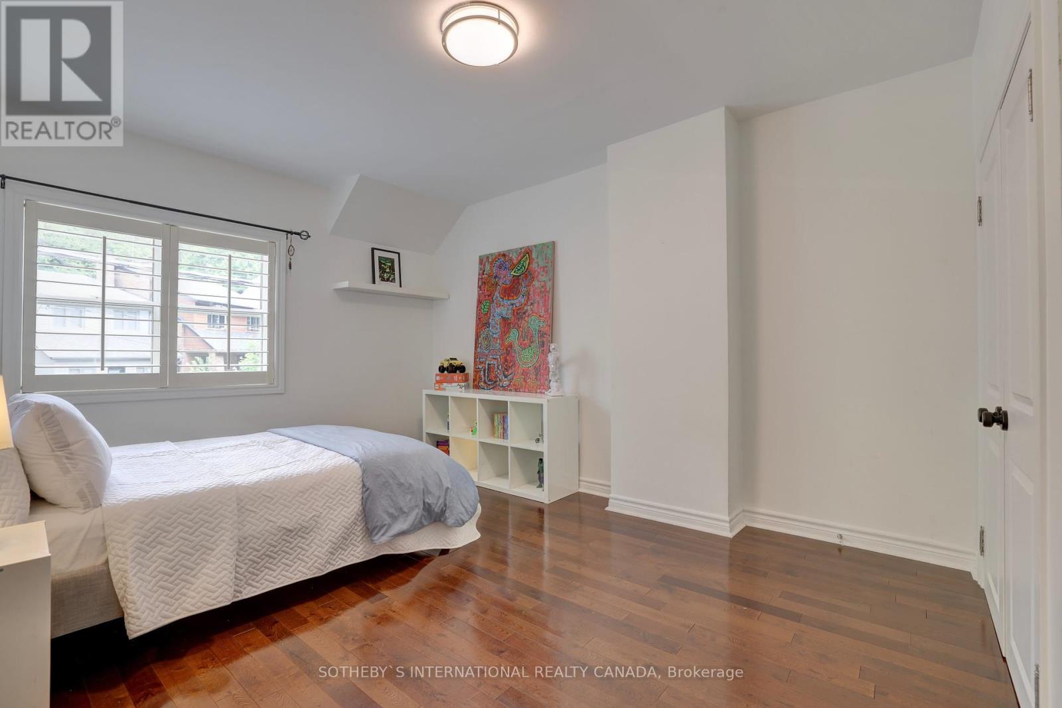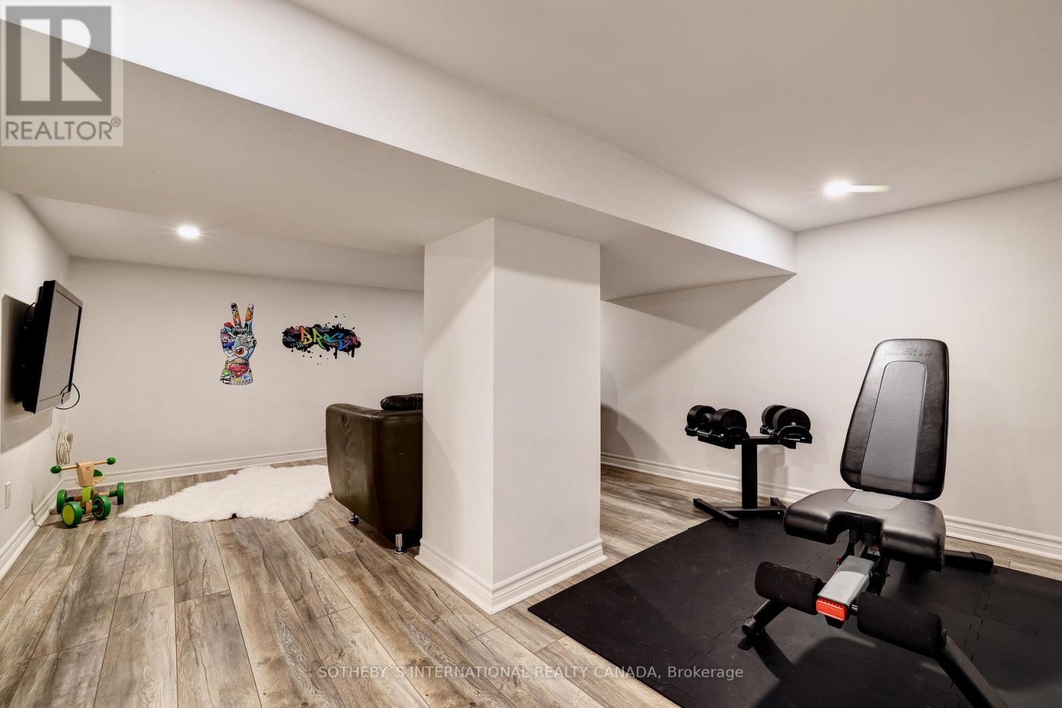194 Clendenan Avenue Toronto, Ontario M6P 2X2
$1,924,000
Welcome to your dream home in the heart of High Park/Bloor West Village! This home is perfect for families or professionals looking for a vibrant community with all the conveniences of city living. Completely renovated, this detached house offers a perfect blend of modern amenities and classic charm. Hardwood floors run throughout the house, adding a touch of elegance. The main floor is bright and airy, illuminated by pot lights and natural light streaming through California shutters. The quartz kitchen is a chef's delight, equipped with stainless steel appliances and an eat-in area perfect for family meals. The main floor also includes a powder room for guests and a spacious living area with a gas fireplace, ideal for cozy evenings. Three large bedrooms with double closets ensure ample storage space. The primary bedroom is a true retreat, featuring a walk-in closet, a built-in office area, and a private balcony. The en-suite bathroom boasts heated floors for those chilly mornings. Enjoy a maintenance-free yard featuring a deck and a built-in hot tub, perfect for relaxation and entertaining. A detached garage provides space for a small car or additional storage. The finished basement features a large walk-in laundry room with new appliances, providing a convenient and modern space for laundry needs. Situated close to the best restaurants in Bloor West Village and the Junction, this home is a food lovers paradise. The subway is just a short walk away, making commuting a breeze. Additionally, the beautiful High Park is within walking distance, offering a serene escape into nature. **** EXTRAS **** Just steps away from Bloor West Village, Subway, trendy Junction, High Park, playgrounds, UP Express and excellent schools including coveted Runnymede PS District. Move-in ready for you to enjoy! (id:31327)
Open House
This property has open houses!
2:00 pm
Ends at:4:00 pm
Property Details
| MLS® Number | W9004714 |
| Property Type | Single Family |
| Community Name | High Park North |
| Amenities Near By | Park, Place Of Worship, Public Transit, Schools |
| Features | Sump Pump |
| Parking Space Total | 1 |
Building
| Bathroom Total | 3 |
| Bedrooms Above Ground | 3 |
| Bedrooms Total | 3 |
| Appliances | Garage Door Opener Remote(s), Dishwasher, Dryer, Garage Door Opener, Hood Fan, Hot Tub, Refrigerator, Stove, Washer, Window Coverings |
| Basement Development | Finished |
| Basement Type | N/a (finished) |
| Construction Style Attachment | Detached |
| Cooling Type | Central Air Conditioning |
| Exterior Finish | Stucco |
| Fireplace Present | Yes |
| Foundation Type | Block |
| Heating Fuel | Natural Gas |
| Heating Type | Forced Air |
| Stories Total | 2 |
| Type | House |
| Utility Water | Municipal Water |
Parking
| Detached Garage |
Land
| Acreage | No |
| Land Amenities | Park, Place Of Worship, Public Transit, Schools |
| Sewer | Sanitary Sewer |
| Size Irregular | 34.81 X 81.1 Ft ; **irreg** See Attached |
| Size Total Text | 34.81 X 81.1 Ft ; **irreg** See Attached |
Rooms
| Level | Type | Length | Width | Dimensions |
|---|---|---|---|---|
| Second Level | Primary Bedroom | 6.43 m | 3.63 m | 6.43 m x 3.63 m |
| Second Level | Bedroom 2 | 4.62 m | 3.4 m | 4.62 m x 3.4 m |
| Second Level | Bedroom 3 | 3.61 m | 3.48 m | 3.61 m x 3.48 m |
| Basement | Media | 5.56 m | 3.84 m | 5.56 m x 3.84 m |
| Basement | Laundry Room | 3.43 m | 2.24 m | 3.43 m x 2.24 m |
| Basement | Family Room | 3.63 m | 3.43 m | 3.63 m x 3.43 m |
| Main Level | Foyer | 3 m | 2.44 m | 3 m x 2.44 m |
| Main Level | Living Room | 4.67 m | 4.5 m | 4.67 m x 4.5 m |
| Main Level | Dining Room | 4.5 m | 2.64 m | 4.5 m x 2.64 m |
| Main Level | Kitchen | 3.51 m | 3.23 m | 3.51 m x 3.23 m |
| Main Level | Family Room | 3.61 m | 2.62 m | 3.61 m x 2.62 m |
| Main Level | Bathroom | 1.42 m | 1.17 m | 1.42 m x 1.17 m |
Utilities
| Sewer | Installed |
https://www.realtor.ca/real-estate/27111988/194-clendenan-avenue-toronto-high-park-north
Interested?
Contact us for more information











