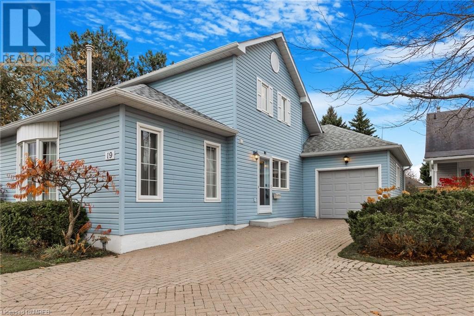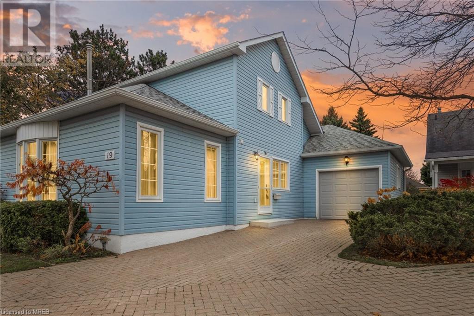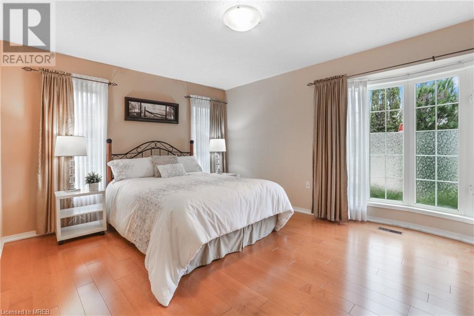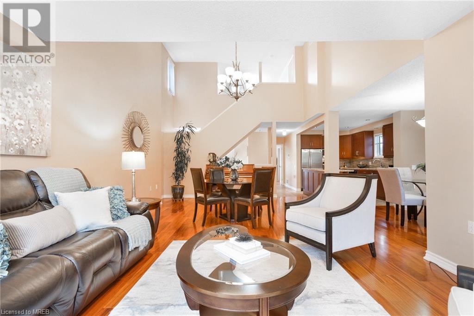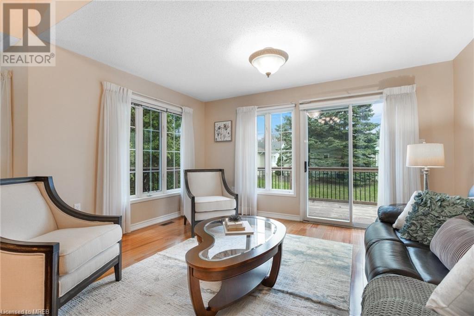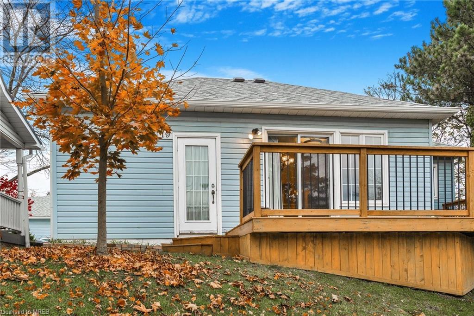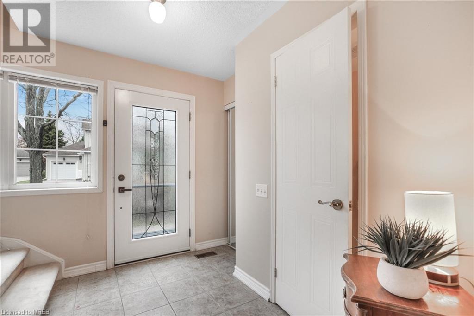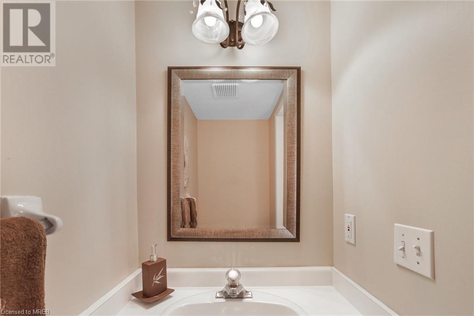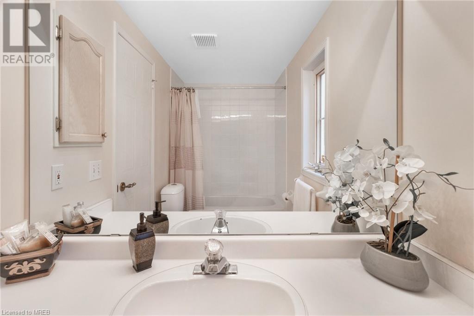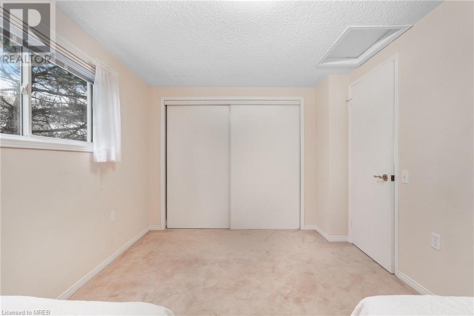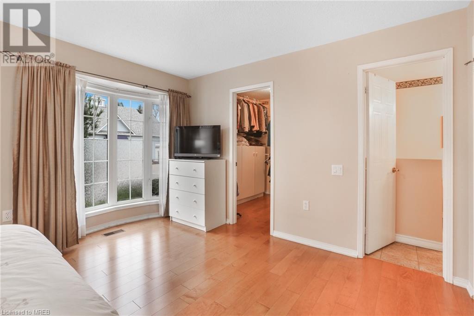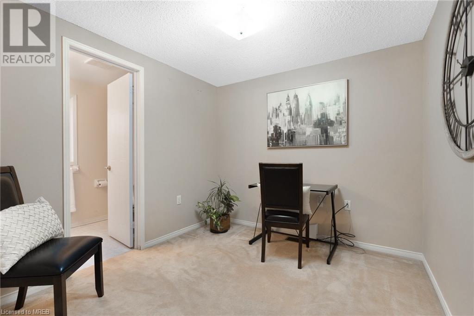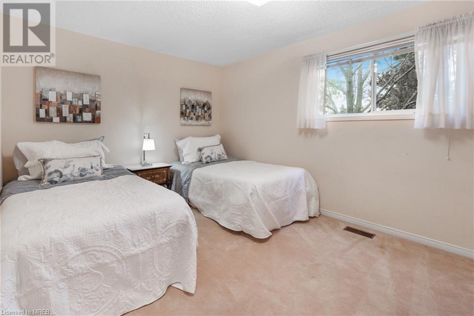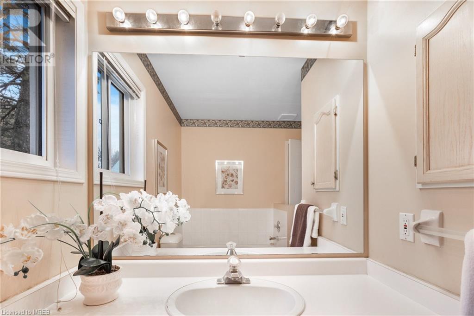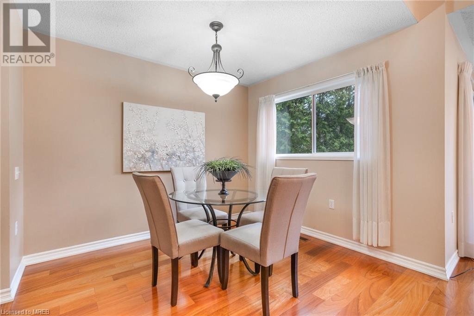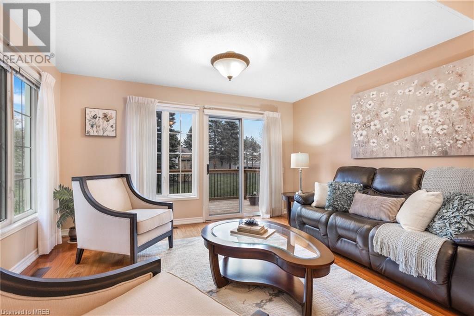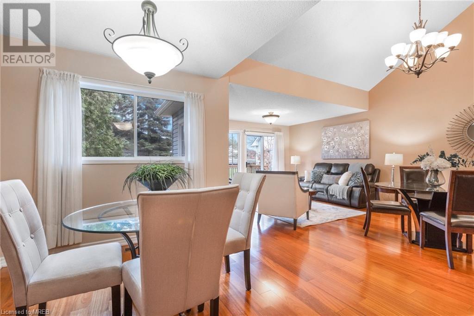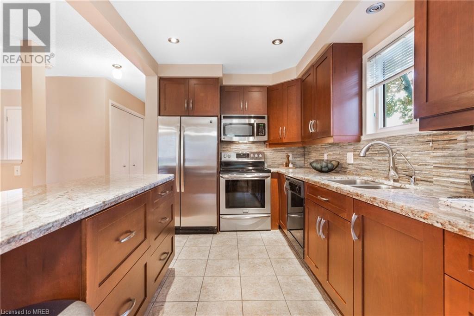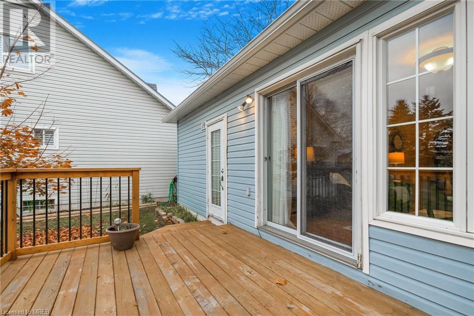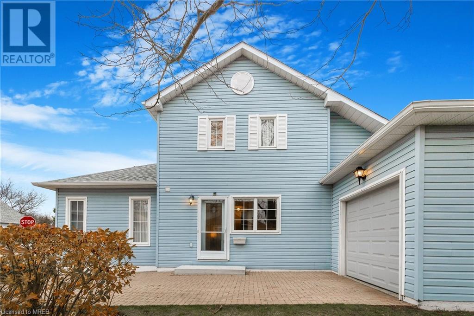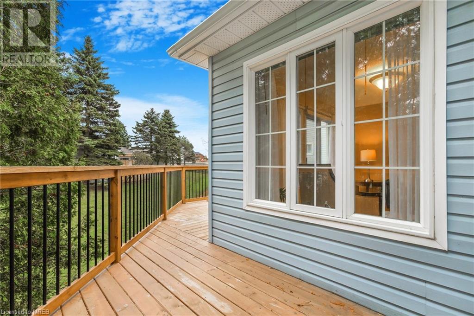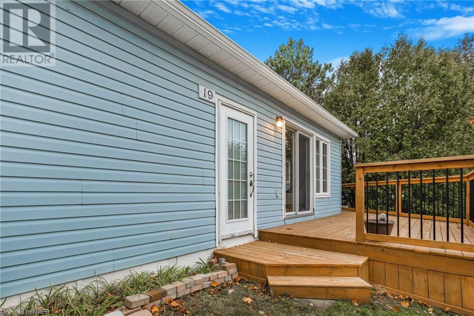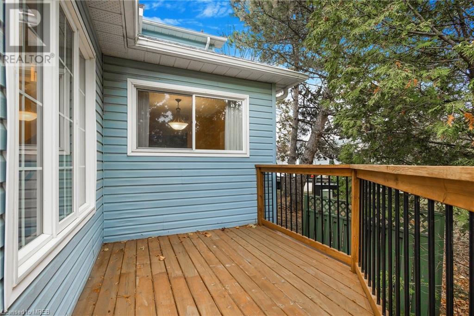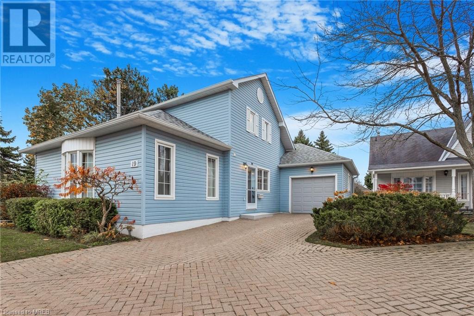19 Silverbirch Boulevard Unit# 1 Mount Hope, Ontario L0R 1W0
$699,900Maintenance, Insurance, Cable TV, Landscaping, Other, See Remarks, Water
$602 Monthly
Maintenance, Insurance, Cable TV, Landscaping, Other, See Remarks, Water
$602 MonthlyRELAX & ENJOY RETIREMENT WITH A RARE BUNGALOFT FEATURING A VAULTED LIVING ROOM. From the moment you enter, the spacious open concept design invites you in and provides ample room for entertaining with a kitchen that flows into a vaulted ceiling living room, adding an air of grandeur to your living space, where relaxation and gatherings with loved ones can become a daily delight. Retirement living couldnt be more convenient with the generously- sized main floor primary suite, with an oversized walk-in closet and a private en suite 4 piece bathroom. This desirable community also offers a 14,000 sqft with swimming pool, craft room, and many organized activities so youre never alone. Dont miss your chance to call this one home and book your private showing today. Nestled in the highly desirable and exclusive Villages of Glancaster, this beautiful bungaloft offers the perfect setting for your golden years.The nearby postal kiosk helps to streamline your daily errands. (id:31327)
Property Details
| MLS® Number | 40569408 |
| Property Type | Single Family |
| Community Features | Community Centre |
| Equipment Type | Water Heater |
| Features | Southern Exposure, Automatic Garage Door Opener |
| Parking Space Total | 3 |
| Rental Equipment Type | Water Heater |
Building
| Bathroom Total | 3 |
| Bedrooms Above Ground | 2 |
| Bedrooms Total | 2 |
| Amenities | Exercise Centre, Party Room |
| Appliances | Dishwasher, Dryer, Microwave, Refrigerator, Stove, Washer, Garage Door Opener |
| Architectural Style | Bungalow |
| Basement Development | Unfinished |
| Basement Type | Full (unfinished) |
| Constructed Date | 1993 |
| Construction Style Attachment | Detached |
| Cooling Type | Central Air Conditioning |
| Exterior Finish | Aluminum Siding, Vinyl Siding |
| Fixture | Ceiling Fans |
| Half Bath Total | 1 |
| Heating Fuel | Natural Gas |
| Heating Type | Forced Air |
| Stories Total | 1 |
| Size Interior | 1560 |
| Type | House |
| Utility Water | Municipal Water |
Parking
| Attached Garage |
Land
| Acreage | No |
| Sewer | Municipal Sewage System |
| Size Total Text | Under 1/2 Acre |
| Zoning Description | R4-001 |
Rooms
| Level | Type | Length | Width | Dimensions |
|---|---|---|---|---|
| Second Level | Loft | 8'9'' x 8'9'' | ||
| Second Level | 4pc Bathroom | Measurements not available | ||
| Second Level | Bedroom | 9'0'' x 15'0'' | ||
| Main Level | Dining Room | 9'6'' x 10'0'' | ||
| Main Level | 4pc Bathroom | Measurements not available | ||
| Main Level | Other | 10'0'' x 14'0'' | ||
| Main Level | Living Room | 15'0'' x 15'0'' | ||
| Main Level | 2pc Bathroom | Measurements not available | ||
| Main Level | Kitchen | 8'0'' x 13'0'' | ||
| Main Level | Primary Bedroom | 12'0'' x 15'0'' |
https://www.realtor.ca/real-estate/26738307/19-silverbirch-boulevard-unit-1-mount-hope
Interested?
Contact us for more information

