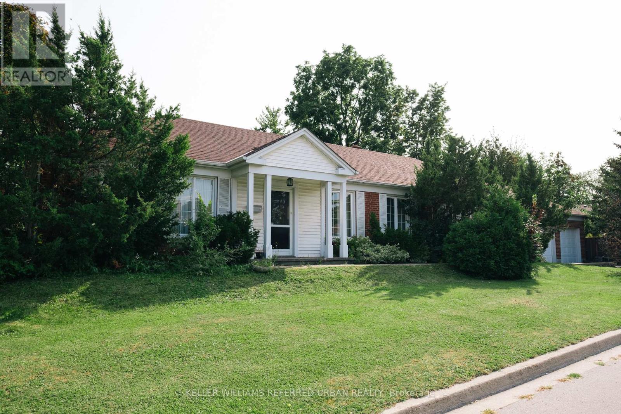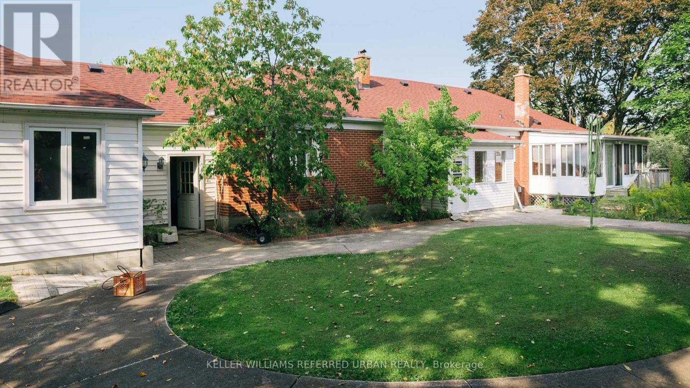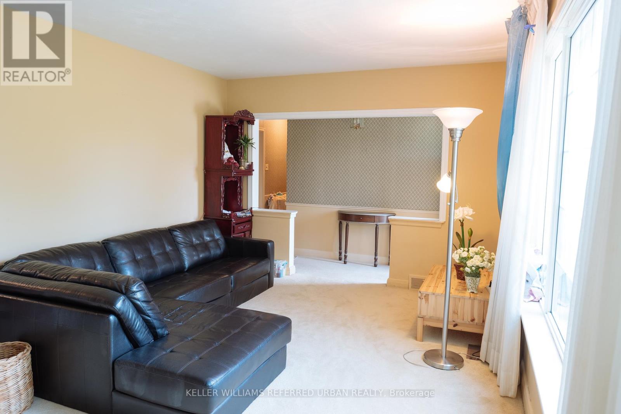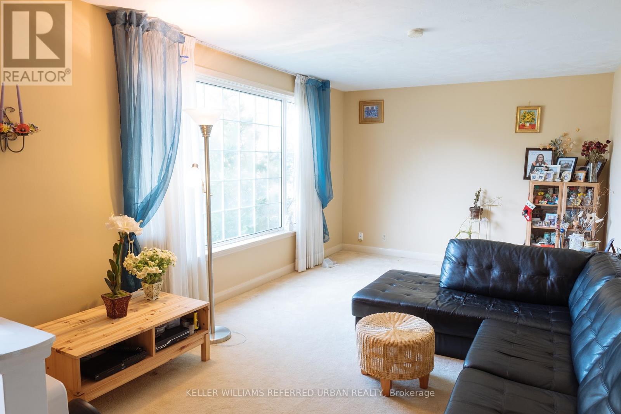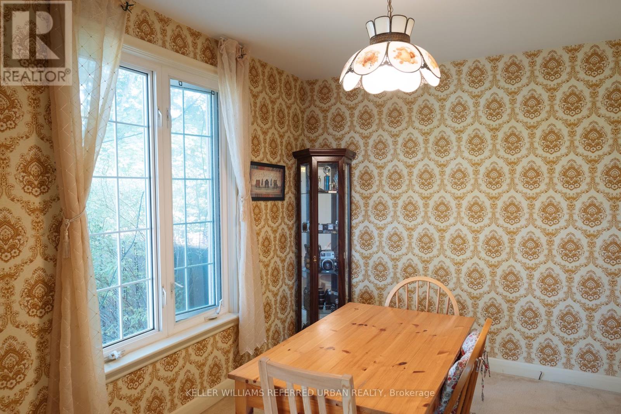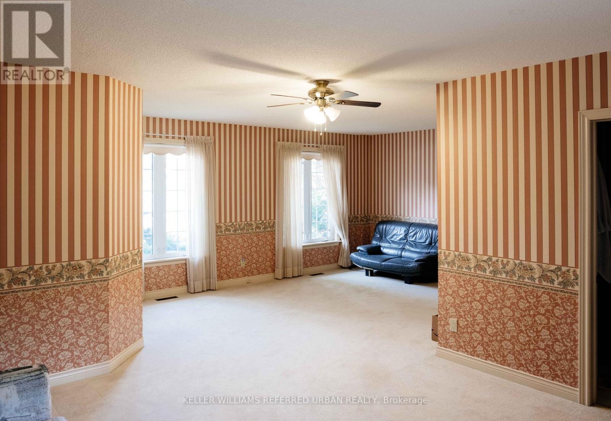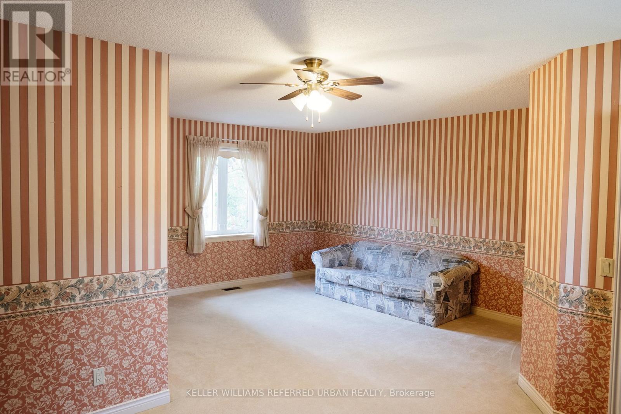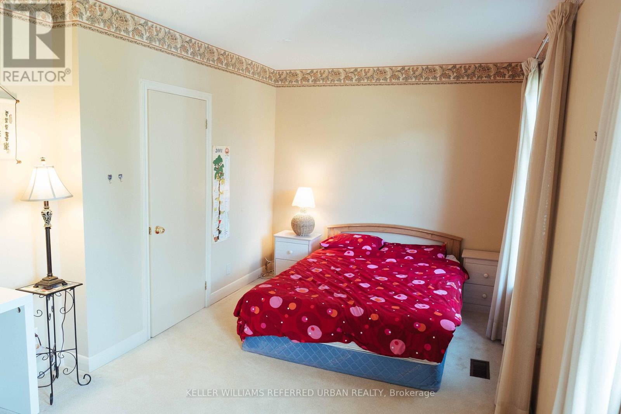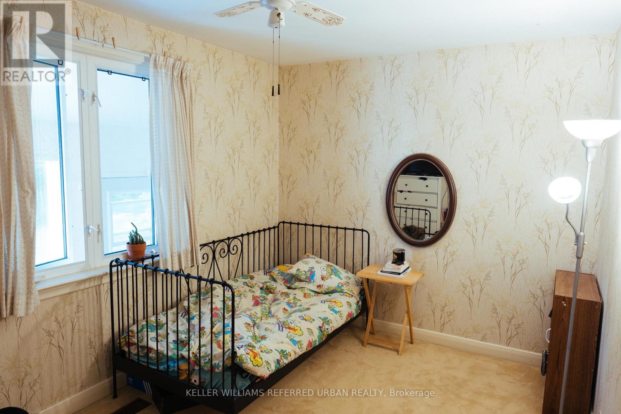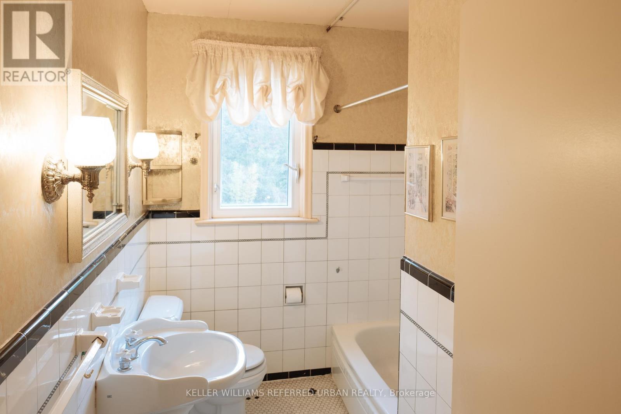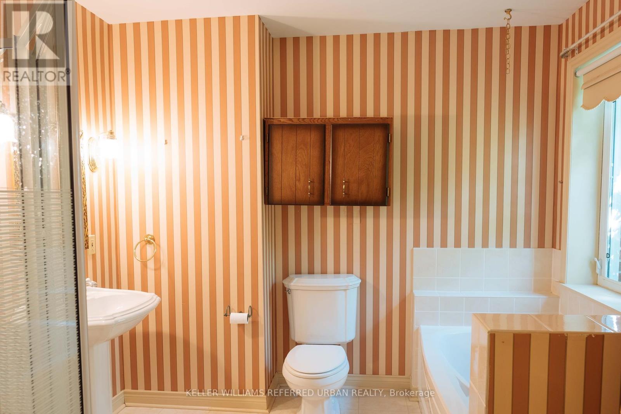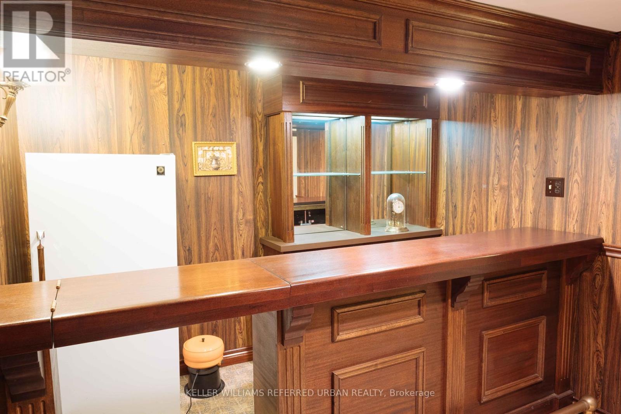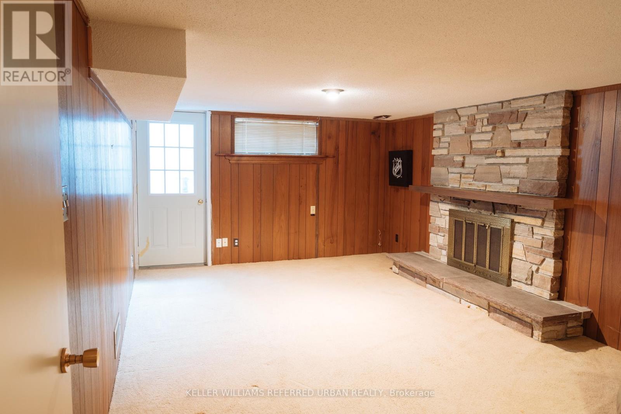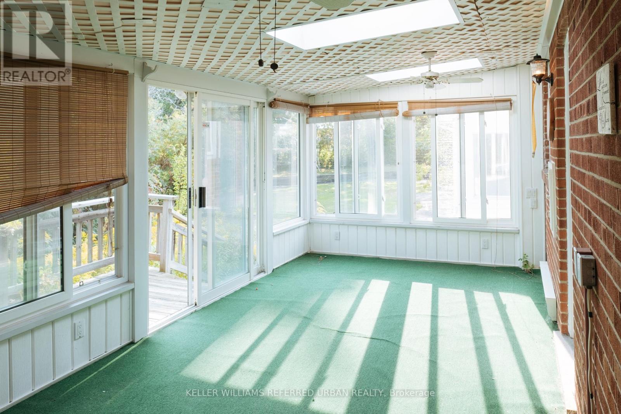19 Montgomery Ave Toronto, Ontario M1S 2G4
$1,298,000
Welcome to 19 Montgomery - it needs to be seen! Meticulously well maintained 3 bed, 3 bath. large corner premium lot located on a quiet street with low traffic. This charming neighbourhood is home to lots of families and has top ranking schools; Agincourt jr p.s & Agincourt C.I in walking distance. Main floor is well cared for and an opportunity for customization to make it your own. Separate entrance to 2 bedroom basement suite lower level complete with kitchen, washroom. Washer & dryer rough in. Large solarium and backyard. Steps away to bus, midland rt, easy access to hwy 401 & go train. Dont miss out on this impressive curb appeal, grand looking ranch bungalow w/interlocking walkway, extra room at backyard and tons of storage. **** EXTRAS **** Stove, Fridge, Dishwasher, Washer and dryer, Existing Elfs, Window coverings, Gas Furnace, Roof(2021) (id:31327)
Open House
This property has open houses!
1:00 pm
Ends at:3:00 pm
Property Details
| MLS® Number | E8298814 |
| Property Type | Single Family |
| Community Name | Agincourt South-Malvern West |
| Parking Space Total | 4 |
Building
| Bathroom Total | 3 |
| Bedrooms Above Ground | 3 |
| Bedrooms Below Ground | 2 |
| Bedrooms Total | 5 |
| Architectural Style | Bungalow |
| Basement Development | Finished |
| Basement Features | Walk Out |
| Basement Type | N/a (finished) |
| Construction Style Attachment | Detached |
| Cooling Type | Central Air Conditioning |
| Exterior Finish | Brick |
| Fireplace Present | Yes |
| Heating Fuel | Natural Gas |
| Heating Type | Forced Air |
| Stories Total | 1 |
| Type | House |
Parking
| Attached Garage |
Land
| Acreage | No |
| Size Irregular | 62.5 X 165 Ft |
| Size Total Text | 62.5 X 165 Ft |
Rooms
| Level | Type | Length | Width | Dimensions |
|---|---|---|---|---|
| Basement | Recreational, Games Room | 7.01 m | 3.58 m | 7.01 m x 3.58 m |
| Ground Level | Living Room | 5.43 m | 3.53 m | 5.43 m x 3.53 m |
| Ground Level | Dining Room | 3.4 m | 2.64 m | 3.4 m x 2.64 m |
| Ground Level | Kitchen | 3.7 m | 2.33 m | 3.7 m x 2.33 m |
| Ground Level | Primary Bedroom | 5.2 m | 2.92 m | 5.2 m x 2.92 m |
| Ground Level | Bedroom 2 | 4.03 m | 2.76 m | 4.03 m x 2.76 m |
| Ground Level | Bedroom 3 | 3.65 m | 2.94 m | 3.65 m x 2.94 m |
| Ground Level | Solarium | 5.89 m | 2.92 m | 5.89 m x 2.92 m |
https://www.realtor.ca/real-estate/26837231/19-montgomery-ave-toronto-agincourt-south-malvern-west
Interested?
Contact us for more information

