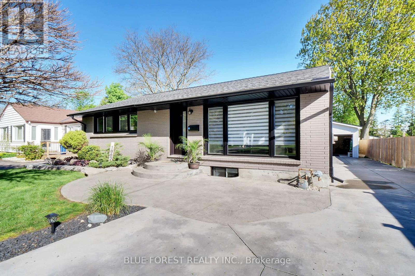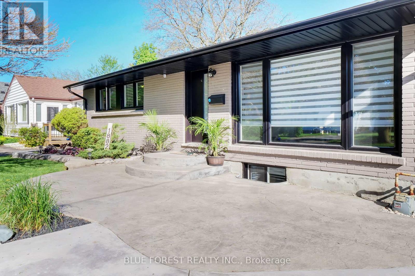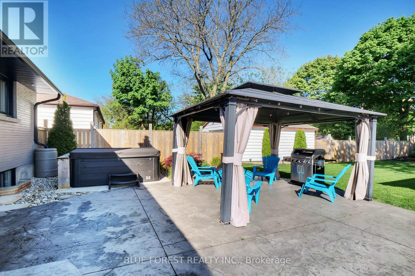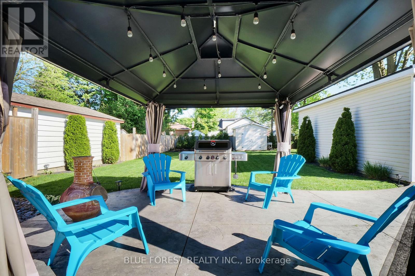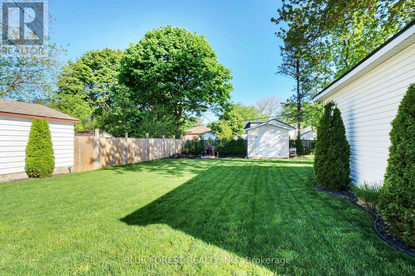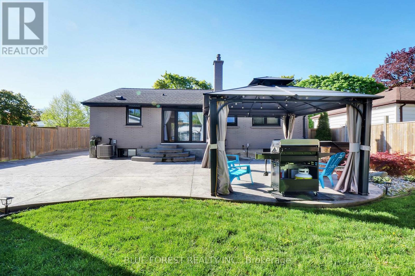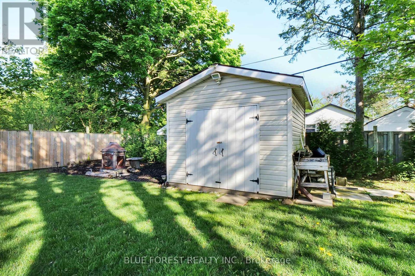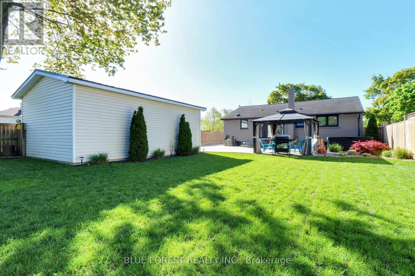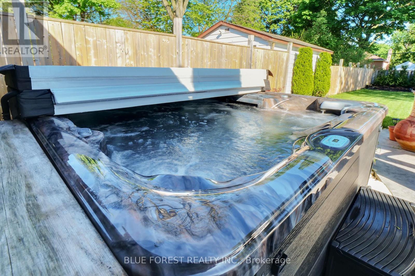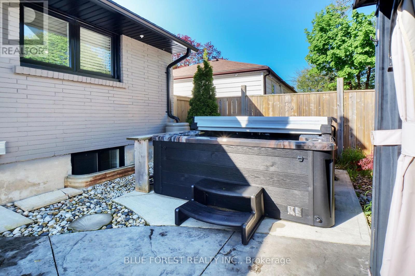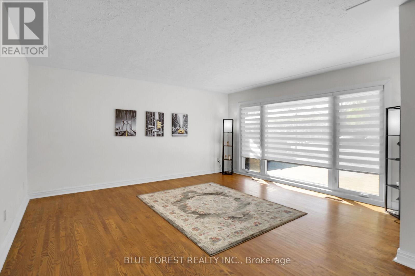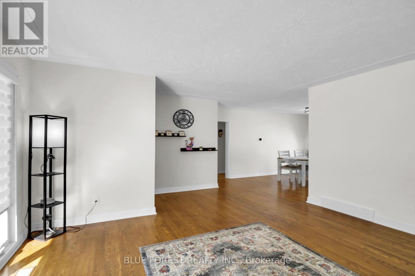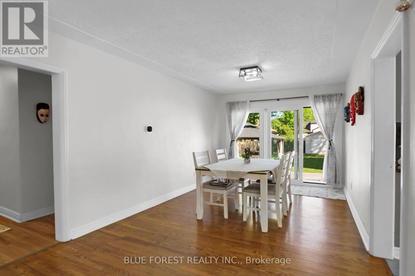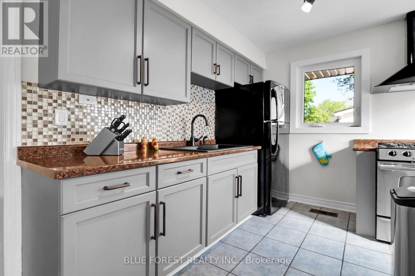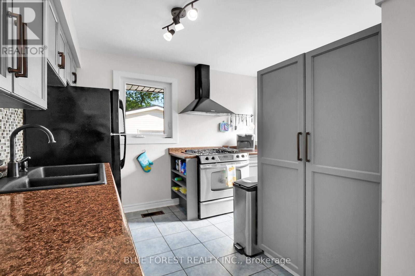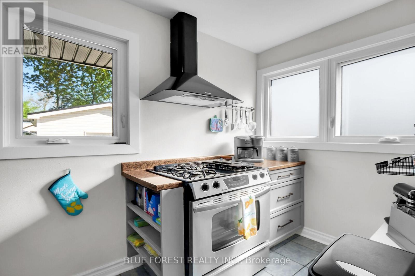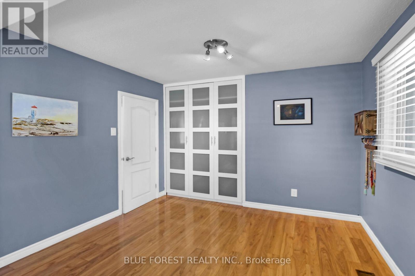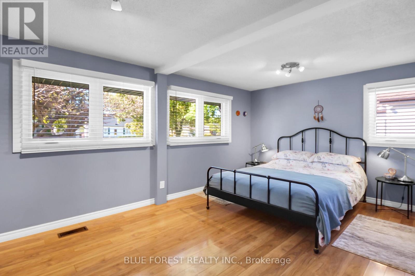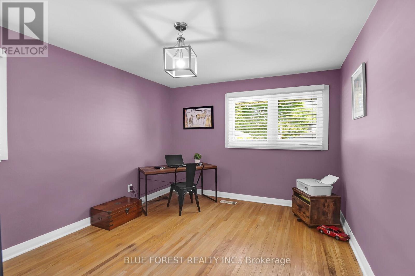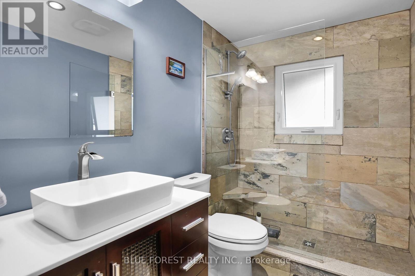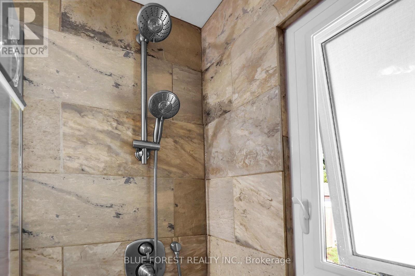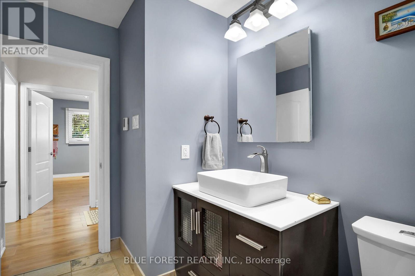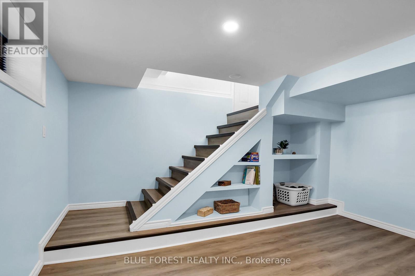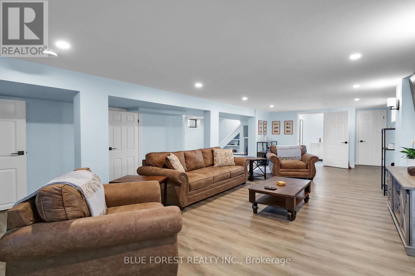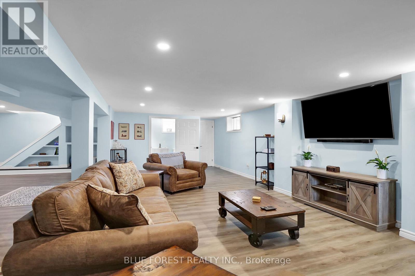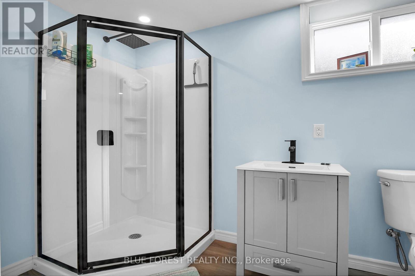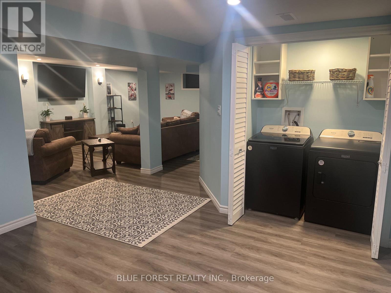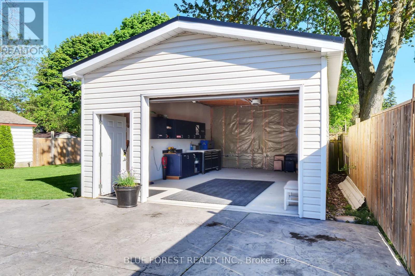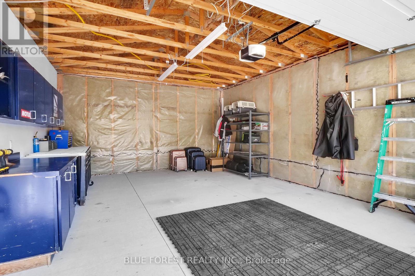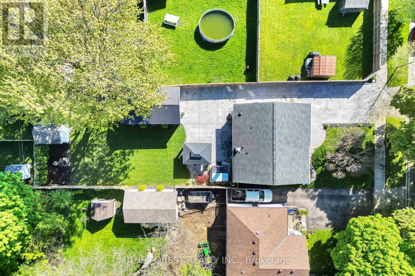1882 Churchill Ave London, Ontario N5W 2L6
$649,900
An opportunity to buy a dream home for those accustomed to all the extras or the first time buyers with an extensive wish list. The Sellers have enjoyed many evenings relaxing in the hot tub or warming by the fireplace. This well maintained all brick property is conveniently located in Argyle. The property includes an oversized garage/shop (with metal roof, r/in water &gas line) a shed, a good sized &fully fenced rear yard (except across the drive), stamped concrete drive & patio area, gazebo, thoughtfully planned out garden & hot tub. This cozy home has an open concept, L shaped living room & dining room that are bright & spacious with extra wide patio doors overlooking the lush & private rear yard. The galley kitchen is functional & welcoming for those home cooked meals & includes a gas stove, deep double sink, fridge, microwave & all the storage you need. The large primary bedroom (it used to be 2 bedrooms) offers a built-in cupboard. There is also a second bedroom or office space & modern bathroom with vanity, sink, toilet & glass shower. The lower level has been fully finished with a GIANT recreation space, third bedroom & 3pc bathroom. There's more including a built-in laundry with updated washer & dryer. Landscaping is easy to maintain. High speed internet is available. Very accessible & convenient location, within walking distance to schools, restaurants & shopping etc. Short driving distances to 401, St Joseph Hospital & Fanshawe college. Don't miss out on this move-in ready home. (id:31327)
Property Details
| MLS® Number | X8323734 |
| Property Type | Single Family |
| Community Name | East H |
| Amenities Near By | Public Transit, Schools |
| Community Features | Community Centre |
| Parking Space Total | 6 |
Building
| Bathroom Total | 2 |
| Bedrooms Above Ground | 2 |
| Bedrooms Below Ground | 1 |
| Bedrooms Total | 3 |
| Architectural Style | Bungalow |
| Basement Development | Partially Finished |
| Basement Type | Full (partially Finished) |
| Construction Style Attachment | Detached |
| Cooling Type | Central Air Conditioning |
| Exterior Finish | Brick, Vinyl Siding |
| Heating Fuel | Natural Gas |
| Heating Type | Forced Air |
| Stories Total | 1 |
| Type | House |
Parking
| Detached Garage |
Land
| Acreage | No |
| Land Amenities | Public Transit, Schools |
| Size Irregular | 51.23 X 150 Ft |
| Size Total Text | 51.23 X 150 Ft |
Rooms
| Level | Type | Length | Width | Dimensions |
|---|---|---|---|---|
| Basement | Recreational, Games Room | 9.07 m | 4.95 m | 9.07 m x 4.95 m |
| Basement | Bedroom 3 | 3.07 m | 2.59 m | 3.07 m x 2.59 m |
| Basement | Laundry Room | 1.37 m | 0.97 m | 1.37 m x 0.97 m |
| Basement | Utility Room | 2.69 m | 2.26 m | 2.69 m x 2.26 m |
| Main Level | Living Room | 4.55 m | 5.16 m | 4.55 m x 5.16 m |
| Main Level | Dining Room | 2.74 m | 4.7 m | 2.74 m x 4.7 m |
| Main Level | Primary Bedroom | 5 m | 3.15 m | 5 m x 3.15 m |
| Main Level | Bedroom 2 | 3 m | 3.58 m | 3 m x 3.58 m |
| Main Level | Kitchen | 3.63 m | 2.06 m | 3.63 m x 2.06 m |
Utilities
| Sewer | Installed |
| Natural Gas | Available |
| Electricity | Available |
| Cable | Available |
https://www.realtor.ca/real-estate/26872580/1882-churchill-ave-london-east-h
Interested?
Contact us for more information

