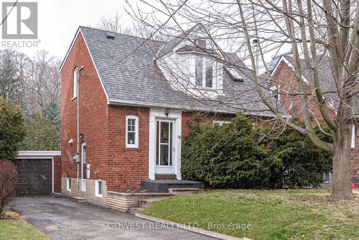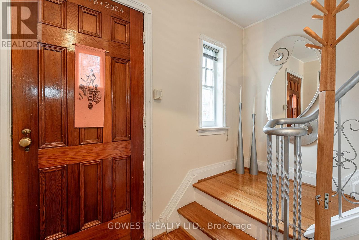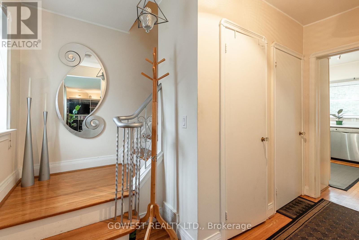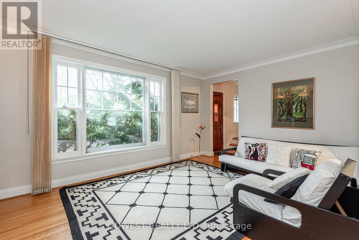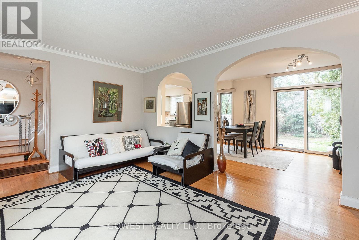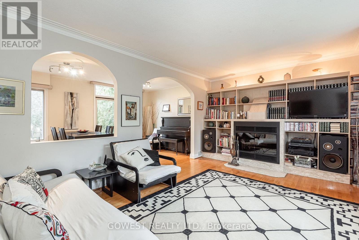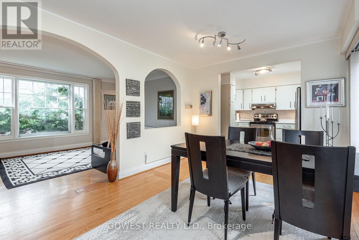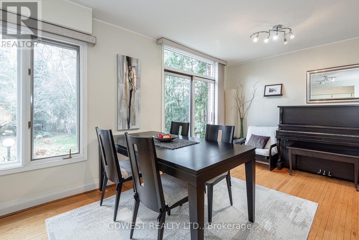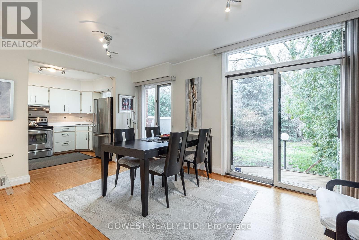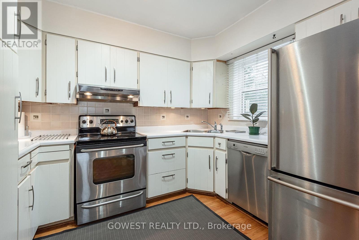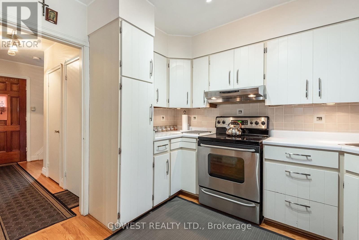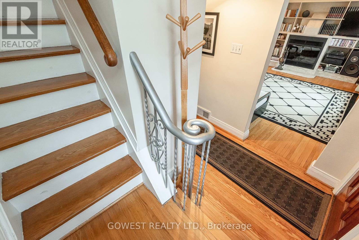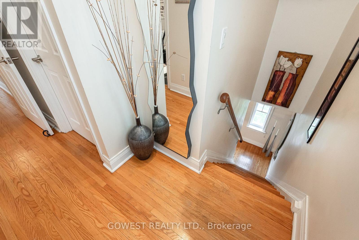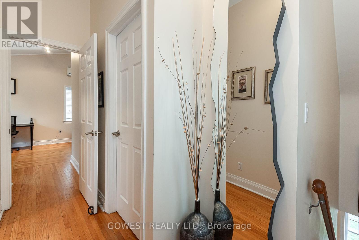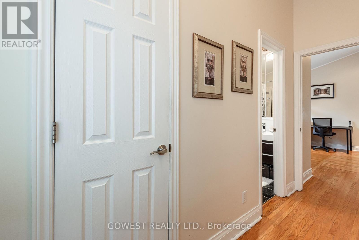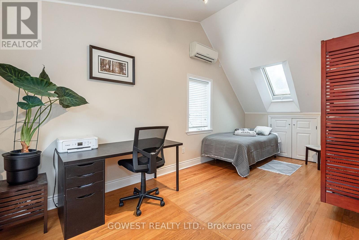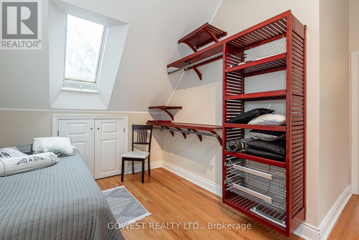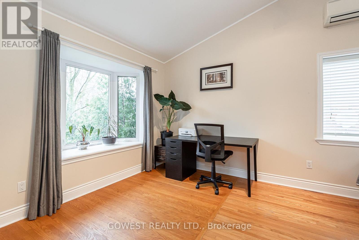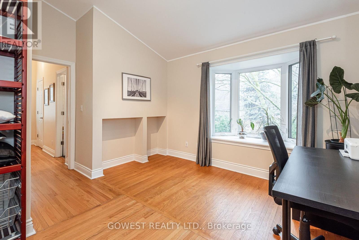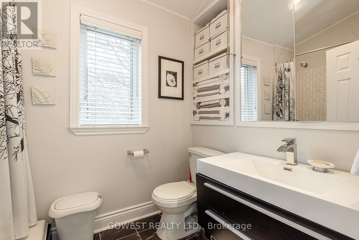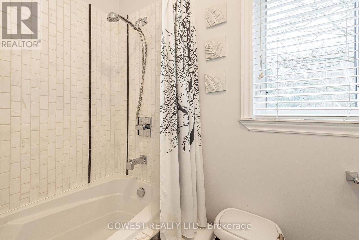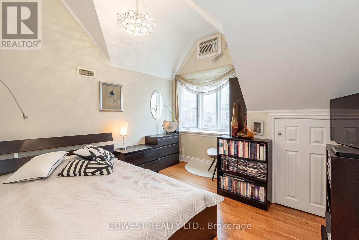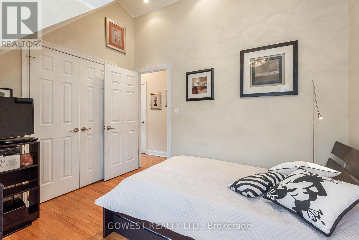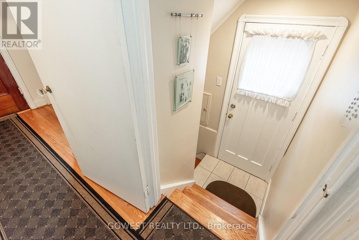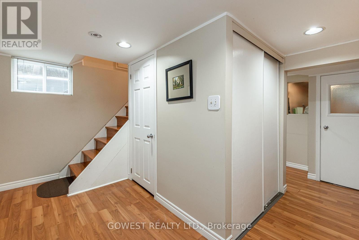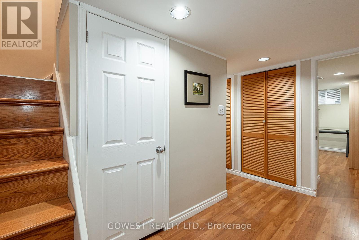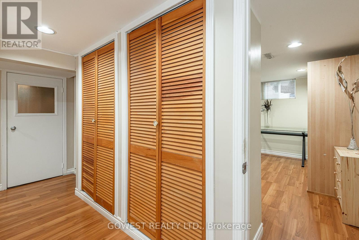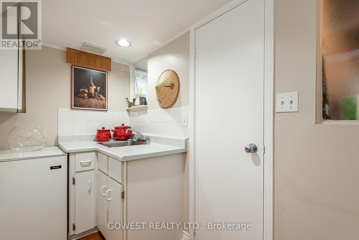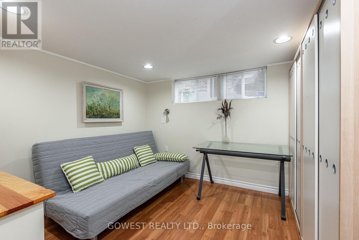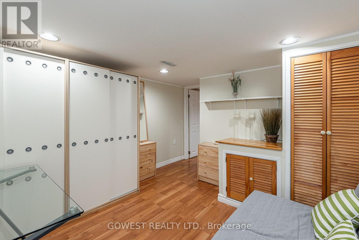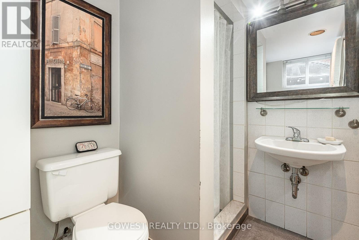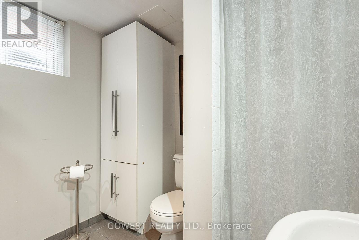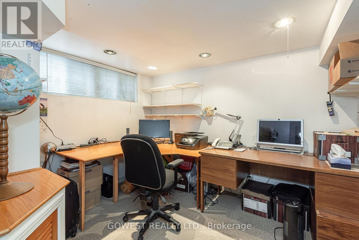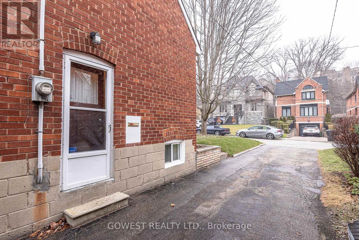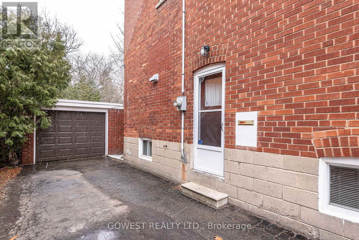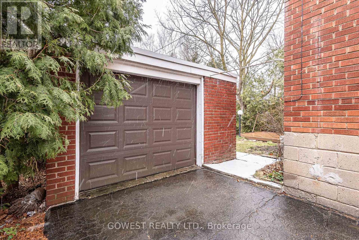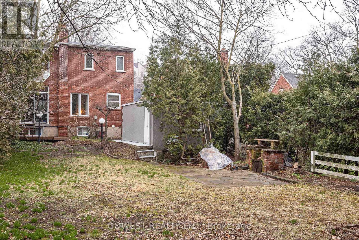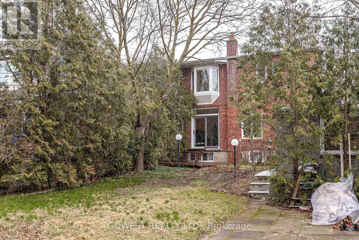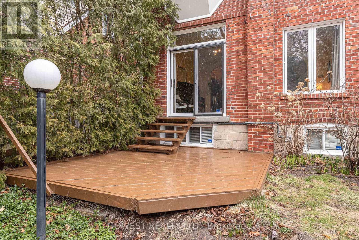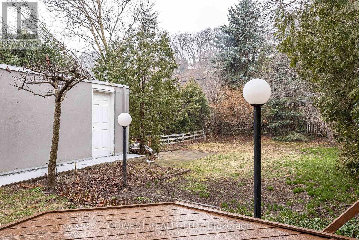18 Worthington Cres Toronto, Ontario M6S 3P6
$1,749,800
Located in the heart of Bloor West Village, this detached 2-bedroom home boasts a prime position on a tranquil crescent surrounded by new residences. Situated on a spacious 40x124 ft. lot with a private drive accommodating 3 cars, convenience is key. The property underwent expansion in 2009, enlarging the second floor for added living space and higher ceilings, with a large walkout deck off the dining area. A detached block garage adds extra storage. A separate side entrance offers potential for a 1-bedroom in-law suite. Recent upgrades include a 2021 roof replacement. Enjoy the beautiful sunny west-facing backyard with ample trees for privacy. With Jane Subway Station, Lake Ontario, Bloor West Village's shopping, dining, and banking options just a short stroll away, and easy access to the Gardner Expressway entrance ramp, this location offers both tranquility and urban convenience. (id:31327)
Property Details
| MLS® Number | W8258066 |
| Property Type | Single Family |
| Community Name | High Park-Swansea |
| Parking Space Total | 5 |
Building
| Bathroom Total | 2 |
| Bedrooms Above Ground | 2 |
| Bedrooms Below Ground | 1 |
| Bedrooms Total | 3 |
| Basement Features | Apartment In Basement, Separate Entrance |
| Basement Type | N/a |
| Construction Style Attachment | Detached |
| Cooling Type | Central Air Conditioning |
| Exterior Finish | Brick |
| Fireplace Present | Yes |
| Heating Fuel | Natural Gas |
| Heating Type | Forced Air |
| Stories Total | 2 |
| Type | House |
Parking
| Detached Garage |
Land
| Acreage | No |
| Size Irregular | 40 X 124.27 Ft ; Slightly Irregular |
| Size Total Text | 40 X 124.27 Ft ; Slightly Irregular |
Rooms
| Level | Type | Length | Width | Dimensions |
|---|---|---|---|---|
| Second Level | Primary Bedroom | 5.65 m | 3.53 m | 5.65 m x 3.53 m |
| Second Level | Bedroom | 3.81 m | 3.35 m | 3.81 m x 3.35 m |
| Second Level | Bathroom | Measurements not available | ||
| Basement | Bedroom | 3.32 m | 3.31 m | 3.32 m x 3.31 m |
| Basement | Office | 3.09 m | 2.78 m | 3.09 m x 2.78 m |
| Basement | Kitchen | 2.1 m | 1.4 m | 2.1 m x 1.4 m |
| Basement | Bathroom | Measurements not available | ||
| Main Level | Living Room | 5.13 m | 3.24 m | 5.13 m x 3.24 m |
| Main Level | Dining Room | 5.16 m | 3.43 m | 5.16 m x 3.43 m |
| Main Level | Kitchen | 3.22 m | 2.51 m | 3.22 m x 2.51 m |
Utilities
| Sewer | Installed |
| Natural Gas | Installed |
| Electricity | Installed |
| Cable | Available |
https://www.realtor.ca/real-estate/26782986/18-worthington-cres-toronto-high-park-swansea
Interested?
Contact us for more information

