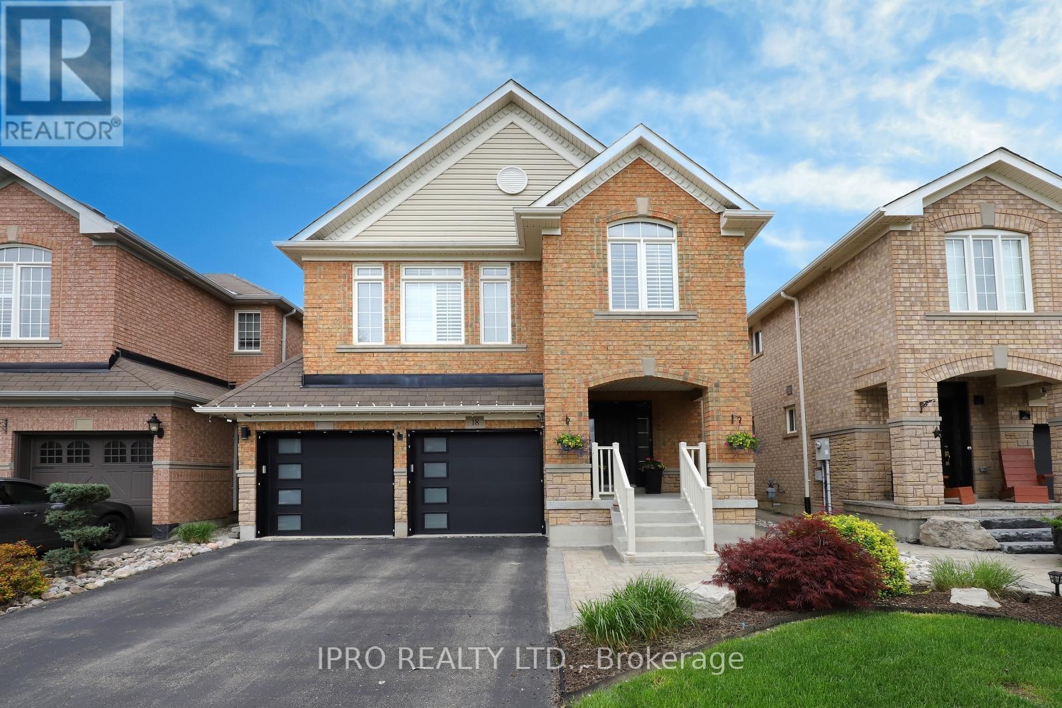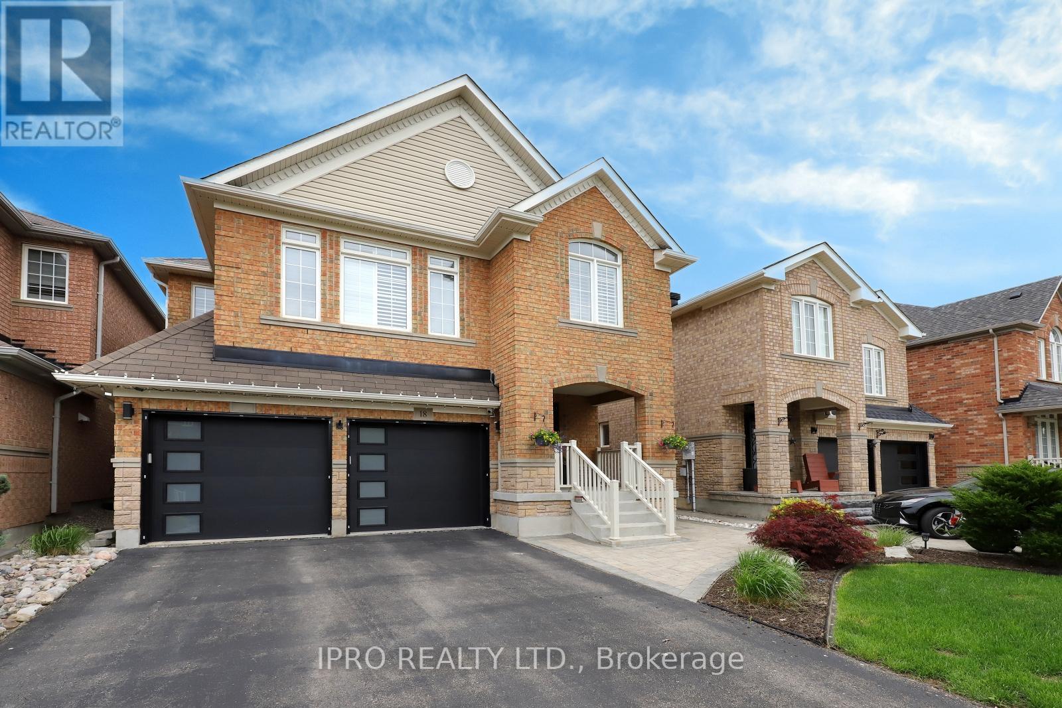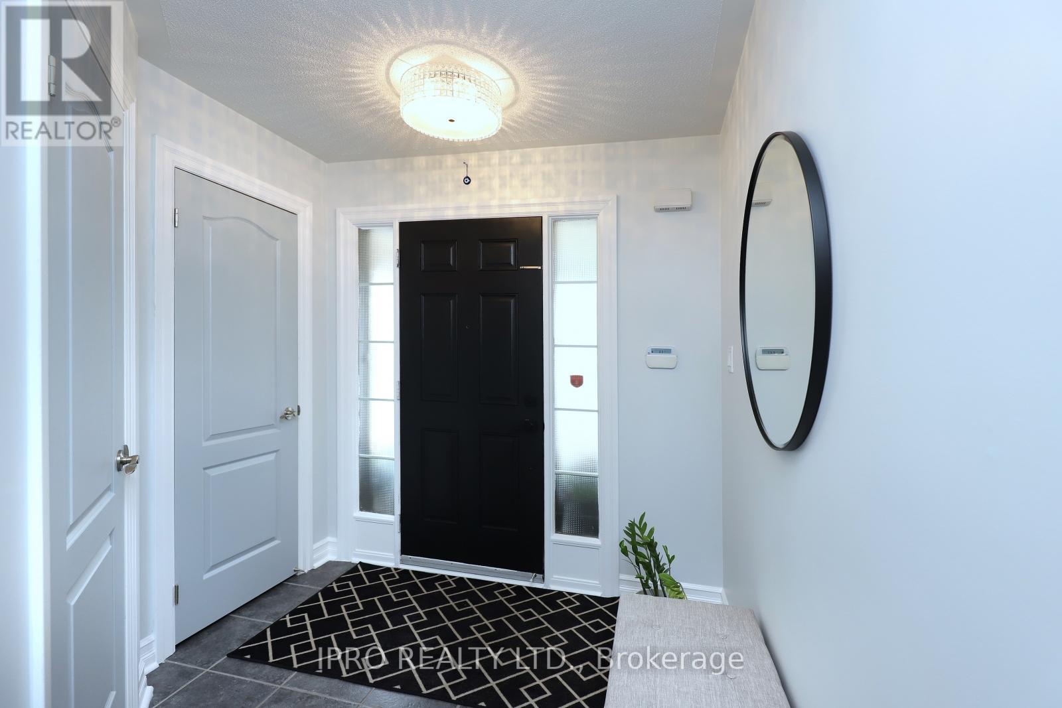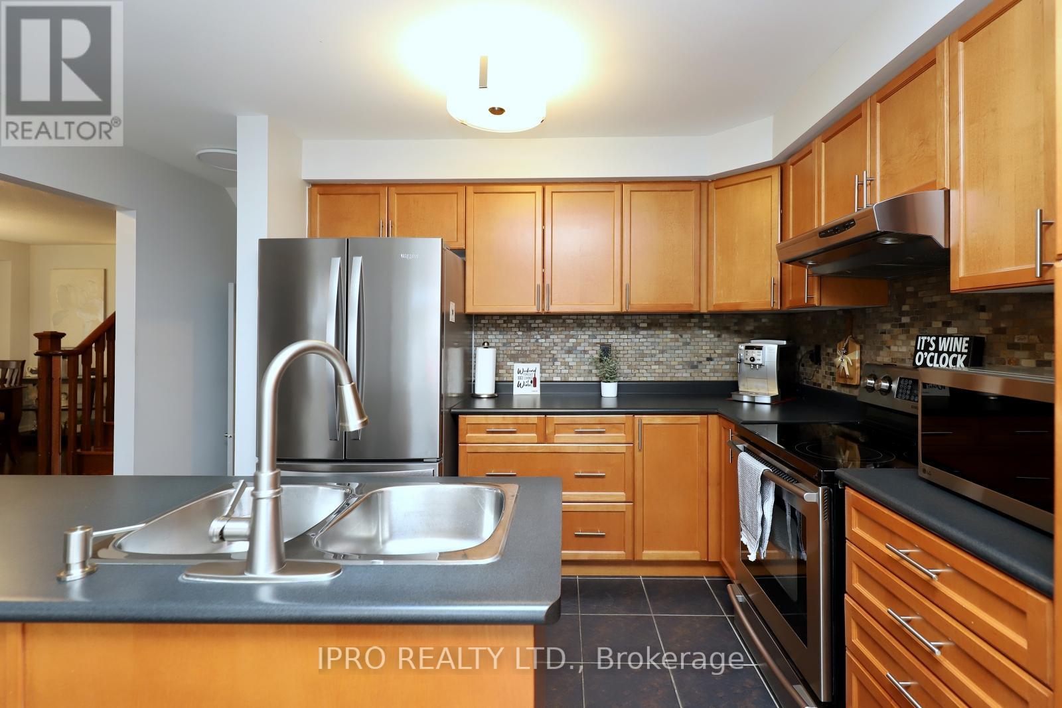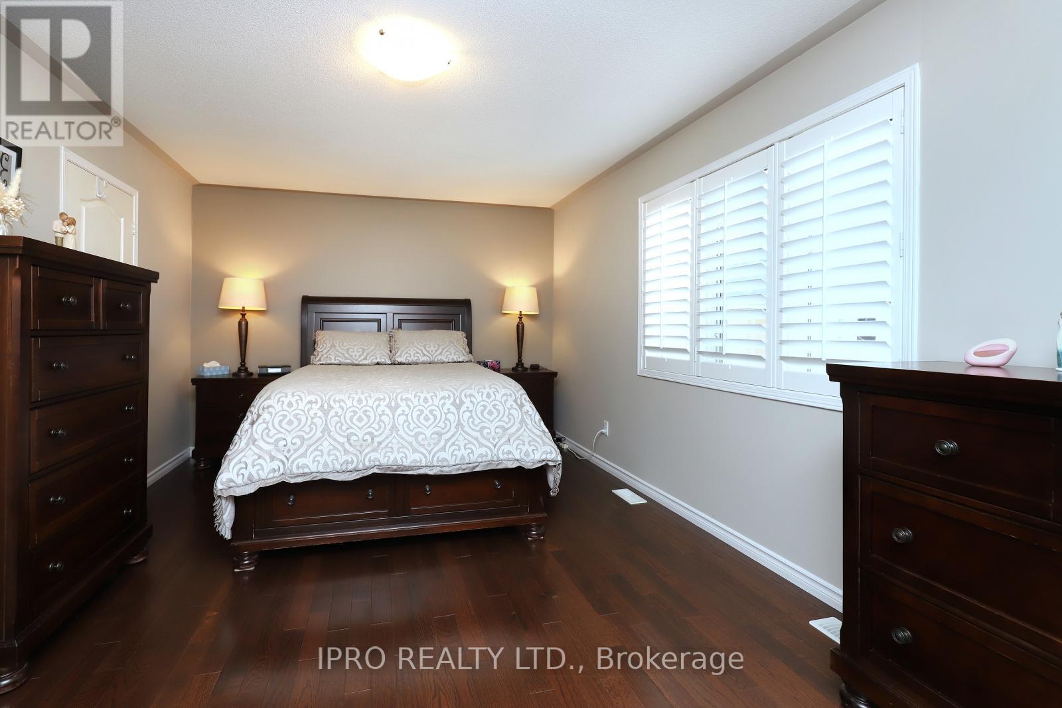18 Tawnberry Circle Brampton, Ontario L7A 0J6
$1,199,000
Introducing an Exquisite Detached 4 Bedroom Home in Fletcher's Meadow.This Popular 2200 sq.ft Waterlea model is Meticulously maintained and thoughtfully upgraded. The welcoming foyer sets the tone for the entire home, inviting you into a world of comfort and style. Enjoy Open Concept Kitchen with a centre island, a generously sized breakfast area and Stainless Steel appliances. Formal Dining and living rooms offer a refined ambiance for special occasions. Mid-Level Family Room is a haven of relaxation. Each bedroom is thoughtfully designed to provide comfort and privacy. The main level laundry room ensures practicality and ease .This home truly embodies luxury living, combining practicality with elegance. Don't miss the opportunity to make it yours. **** EXTRAS **** Shed and gazebo. (id:31327)
Open House
This property has open houses!
2:00 pm
Ends at:4:00 pm
2:00 pm
Ends at:4:00 pm
Property Details
| MLS® Number | W8353992 |
| Property Type | Single Family |
| Community Name | Fletcher's Meadow |
| Parking Space Total | 6 |
| Structure | Patio(s) |
Building
| Bathroom Total | 3 |
| Bedrooms Above Ground | 4 |
| Bedrooms Total | 4 |
| Appliances | Central Vacuum, Water Softener, Dishwasher, Dryer, Refrigerator, Stove, Washer, Window Coverings |
| Basement Development | Partially Finished |
| Basement Type | Full (partially Finished) |
| Construction Style Attachment | Detached |
| Cooling Type | Central Air Conditioning |
| Exterior Finish | Brick, Aluminum Siding |
| Fireplace Present | Yes |
| Fireplace Total | 1 |
| Foundation Type | Brick |
| Heating Fuel | Natural Gas |
| Heating Type | Forced Air |
| Stories Total | 2 |
| Type | House |
| Utility Water | Municipal Water |
Parking
| Attached Garage |
Land
| Acreage | No |
| Sewer | Sanitary Sewer |
| Size Irregular | 36.09 X 85.3 Ft |
| Size Total Text | 36.09 X 85.3 Ft |
Rooms
| Level | Type | Length | Width | Dimensions |
|---|---|---|---|---|
| Second Level | Family Room | 4.27 m | 3.6 m | 4.27 m x 3.6 m |
| Second Level | Bedroom | 5.49 m | 3.54 m | 5.49 m x 3.54 m |
| Second Level | Bedroom 2 | 3.048 m | 3.35 m | 3.048 m x 3.35 m |
| Second Level | Bedroom 3 | 3.048 m | 3.38 m | 3.048 m x 3.38 m |
| Second Level | Bedroom 4 | 3.048 m | 3.47 m | 3.048 m x 3.47 m |
| Basement | Games Room | 3 m | 4 m | 3 m x 4 m |
| Ground Level | Dining Room | 3.048 m | 4.39 m | 3.048 m x 4.39 m |
| Ground Level | Living Room | 4.572 m | 3.66 m | 4.572 m x 3.66 m |
| Ground Level | Eating Area | 4.023 m | 2.74 m | 4.023 m x 2.74 m |
| Ground Level | Kitchen | 3.048 m | 2.44 m | 3.048 m x 2.44 m |
https://www.realtor.ca/real-estate/26917175/18-tawnberry-circle-brampton-fletchers-meadow
Interested?
Contact us for more information

