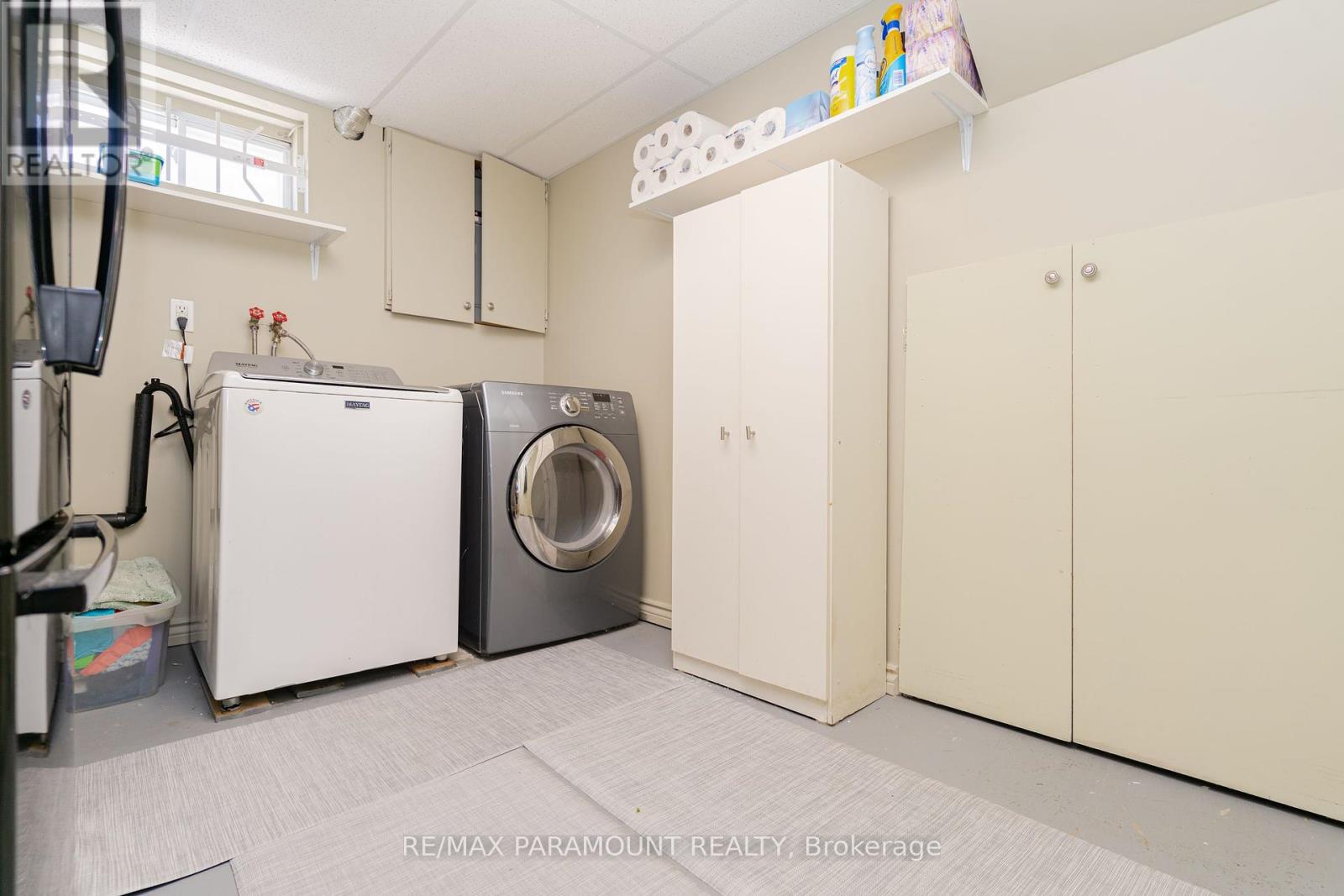18 Dartford Road Brampton, Ontario L6T 2Z4
$949,999
OPEN HOUSE - SUN 1 PM TO 5 PM. A Beautiful & Well Maintained 4 Level Back Split House Situated On A Huge 41Ft * 150 Ft Lot With So Much Space. Located In A Desirable, Quiet Neighborhood And Close To Schools, Parks And Public Transit. Features 4 Above-ground Bedrooms With An Additional Family Room. The Main Floor Has A Newly Renovated Kitchen And A Big Living And Dining area. The Upper Floor Features Three Bedroom And A 4 Pcs Bathroom, One Big Bedroom And Family Room On The Ground Floor With 4 PCs Bathroom Provides A Perfect Layout For Large Families And Future Rental Potential. Separate Entrance To The Large Finished Basement Gives You Opportunities To Make Multi-Units. High Ceiling Height in The Basement. Huge Driveway With 5 Parking Spaces And Very Well Maintained Front & Back Yard. The Backyard Has A Big Inground Pool With A Gazebo For Party With Your Family And Friends. 2 Big Storage Sheds For Storage. A Must See And Ready To Move In. Do not Miss Out On This Great Opportunity. **** EXTRAS **** Roof - 2013, Ac & Furnace - 2013, Pool Liner - 2021, Windows- 2019, Kitchen & Bathroom Renovation - 2019, Basement Flooring - 2019, Surge Protector, California Blinds For Windows, Gas Fireplace, No Sidewalk. (id:31327)
Open House
This property has open houses!
1:00 pm
Ends at:5:00 pm
Property Details
| MLS® Number | W8476782 |
| Property Type | Single Family |
| Community Name | Southgate |
| Parking Space Total | 5 |
| Pool Type | Inground Pool |
Building
| Bathroom Total | 2 |
| Bedrooms Above Ground | 4 |
| Bedrooms Total | 4 |
| Appliances | Dishwasher, Dryer, Refrigerator, Stove, Washer |
| Basement Development | Finished |
| Basement Features | Separate Entrance, Walk Out |
| Basement Type | N/a (finished) |
| Construction Style Attachment | Semi-detached |
| Construction Style Split Level | Backsplit |
| Cooling Type | Central Air Conditioning |
| Exterior Finish | Brick, Aluminum Siding |
| Fireplace Present | Yes |
| Foundation Type | Unknown |
| Heating Fuel | Natural Gas |
| Heating Type | Forced Air |
| Type | House |
| Utility Water | Municipal Water |
Land
| Acreage | No |
| Sewer | Sanitary Sewer |
| Size Irregular | 41.14 X 150 Ft ; 17.05ftx24.25ftx150.38ftx41.0ftx150.40ft |
| Size Total Text | 41.14 X 150 Ft ; 17.05ftx24.25ftx150.38ftx41.0ftx150.40ft |
Rooms
| Level | Type | Length | Width | Dimensions |
|---|---|---|---|---|
| Basement | Laundry Room | 3.2 m | 2.7 m | 3.2 m x 2.7 m |
| Basement | Recreational, Games Room | 6.4 m | 7.65 m | 6.4 m x 7.65 m |
| Main Level | Kitchen | 3.38 m | 6.82 m | 3.38 m x 6.82 m |
| Main Level | Living Room | 4.87 m | 3.65 m | 4.87 m x 3.65 m |
| Upper Level | Primary Bedroom | 3.29 m | 4.38 m | 3.29 m x 4.38 m |
| Upper Level | Bedroom 2 | 3.38 m | 3.08 m | 3.38 m x 3.08 m |
| Upper Level | Bedroom 3 | 2.37 m | 2.92 m | 2.37 m x 2.92 m |
| Upper Level | Bathroom | 2.22 m | 1.85 m | 2.22 m x 1.85 m |
| Ground Level | Bedroom 4 | 3.38 m | 4.93 m | 3.38 m x 4.93 m |
| Ground Level | Family Room | 3.38 m | 6.33 m | 3.38 m x 6.33 m |
| Ground Level | Bathroom | 2.16 m | 2.01 m | 2.16 m x 2.01 m |
https://www.realtor.ca/real-estate/27088748/18-dartford-road-brampton-southgate
Interested?
Contact us for more information










































