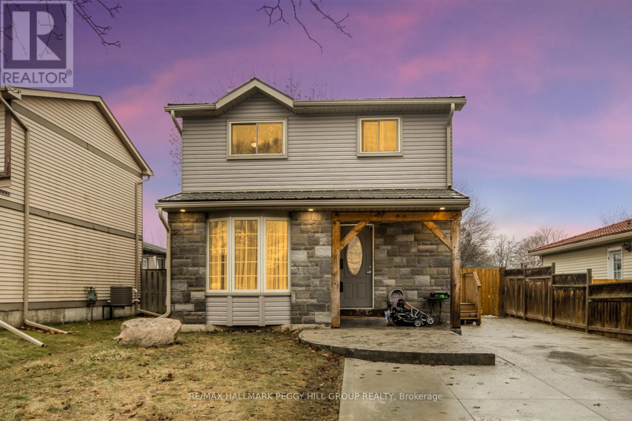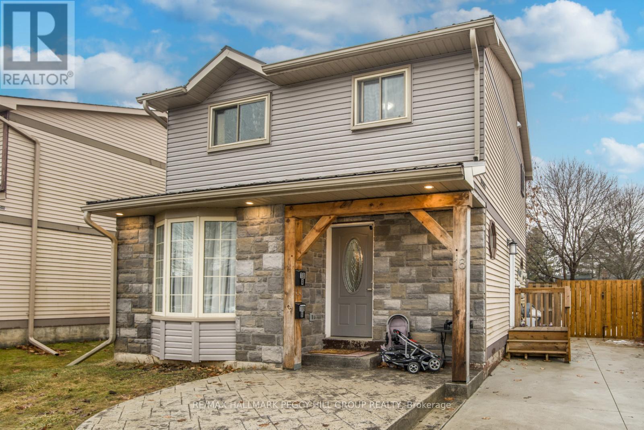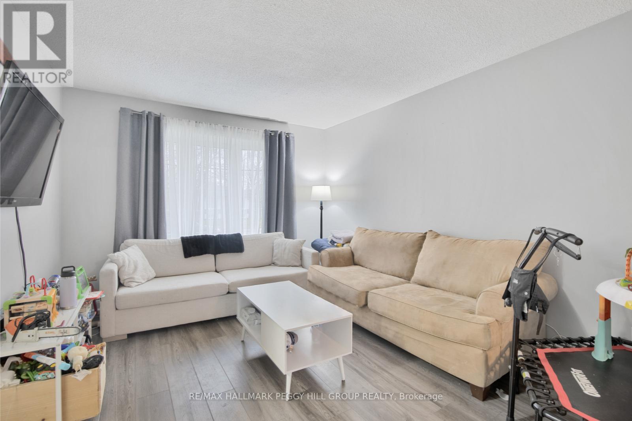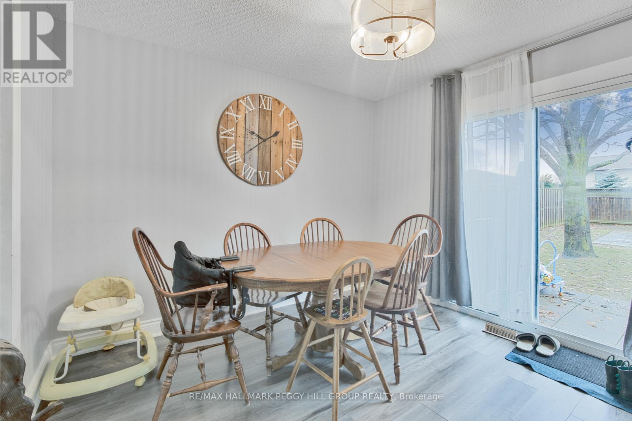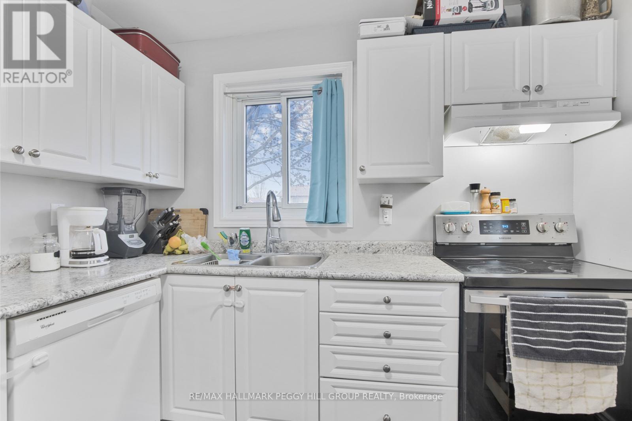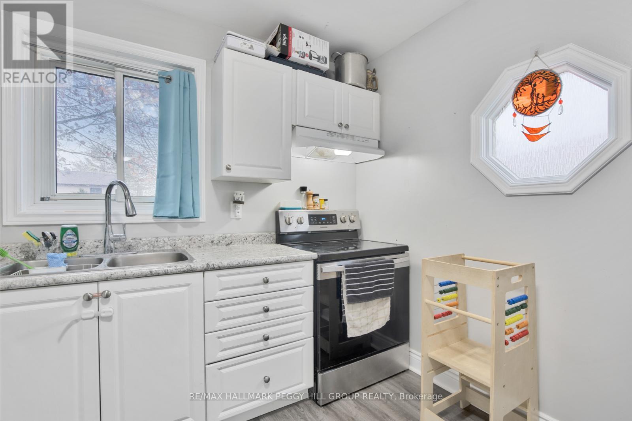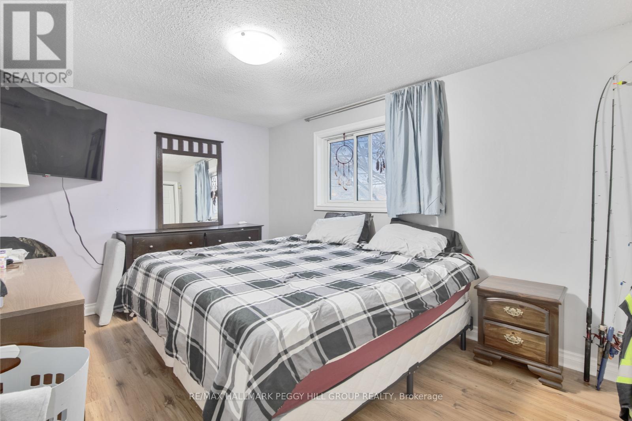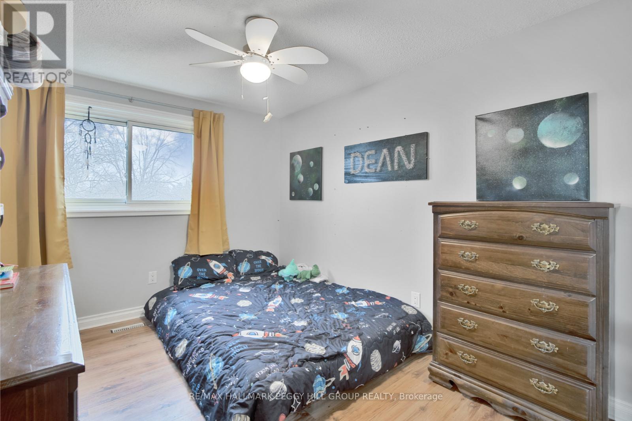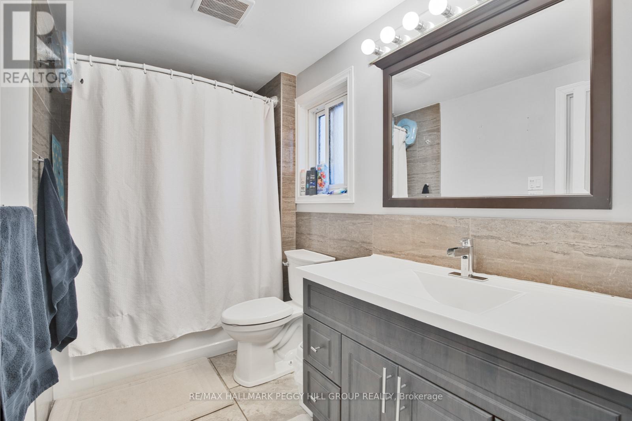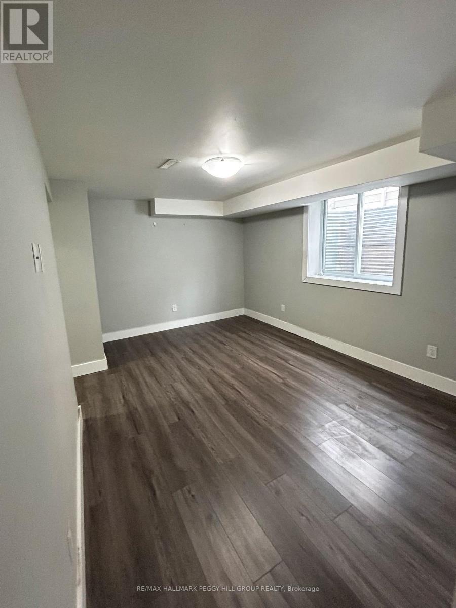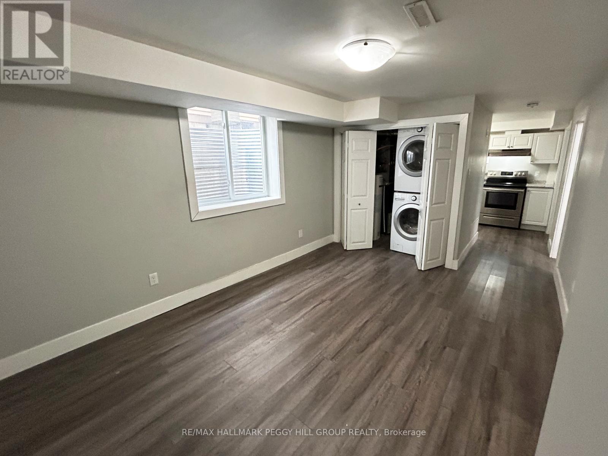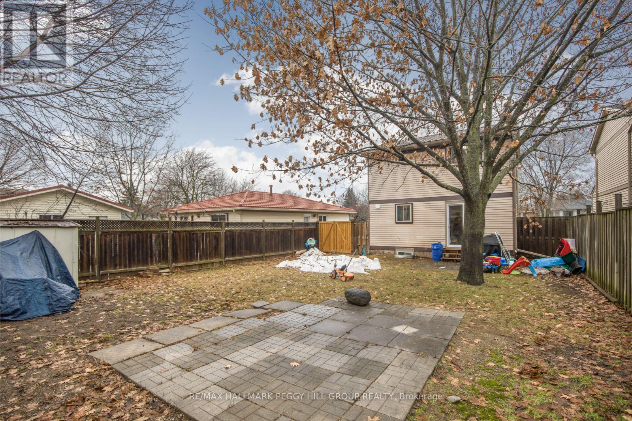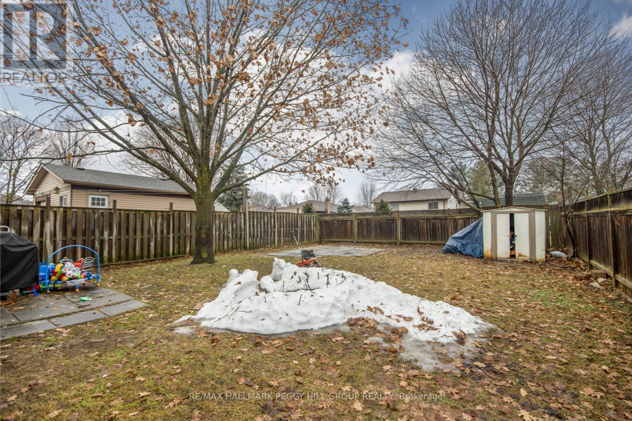18 Bronte Crescent Barrie, Ontario L4N 5B7
$725,000
NEWLY RENOVATED DUPLEX IN AN IDEAL LOCATION IN BARRIE! Welcome to 18 Bronte Crescent. This renovated duplex offers a perfect blend of modern luxury and comfort, conveniently located near Sunnidale Park, shopping centers, restaurants, and public transit with easy access to Highway 400. The property features a spacious concrete driveway and a charming post and beam entryway with a stunning exterior with stone accents and a durable steel roof. The main level is a bright, airy 3-bedroom, 1-bathroom unit with new flooring, trim, baseboards, and fixtures. The living space is flooded with natural light, and there's in-suite laundry for convenience. With a separate entrance, the basement unit offers a cozy 1-bedroom, 1-bathroom unit with a full kitchen and in-suite laundry, perfect for guests, in-laws, or rental income. The property boasts an expansive backyard on a large 110' deep lot, providing endless possibilities for outdoor enjoyment and landscaping. (id:31327)
Property Details
| MLS® Number | S8309014 |
| Property Type | Single Family |
| Community Name | Letitia Heights |
| Amenities Near By | Park, Schools, Place Of Worship, Hospital |
| Community Features | School Bus, Community Centre |
| Parking Space Total | 7 |
Building
| Bathroom Total | 2 |
| Bedrooms Above Ground | 3 |
| Bedrooms Below Ground | 1 |
| Bedrooms Total | 4 |
| Appliances | Dishwasher, Dryer, Range, Refrigerator, Stove, Washer |
| Basement Development | Finished |
| Basement Features | Separate Entrance |
| Basement Type | N/a (finished) |
| Construction Style Attachment | Detached |
| Cooling Type | Central Air Conditioning |
| Exterior Finish | Stone, Vinyl Siding |
| Foundation Type | Poured Concrete |
| Heating Fuel | Natural Gas |
| Heating Type | Forced Air |
| Stories Total | 2 |
| Type | House |
| Utility Water | Municipal Water |
Land
| Acreage | No |
| Land Amenities | Park, Schools, Place Of Worship, Hospital |
| Sewer | Sanitary Sewer |
| Size Irregular | 40 X 110.01 Ft |
| Size Total Text | 40 X 110.01 Ft|under 1/2 Acre |
Rooms
| Level | Type | Length | Width | Dimensions |
|---|---|---|---|---|
| Second Level | Primary Bedroom | 3.89 m | 3 m | 3.89 m x 3 m |
| Second Level | Bedroom | 2.36 m | 3.02 m | 2.36 m x 3.02 m |
| Second Level | Bedroom 2 | 3.4 m | 2.72 m | 3.4 m x 2.72 m |
| Second Level | Bathroom | Measurements not available | ||
| Basement | Bathroom | Measurements not available | ||
| Basement | Kitchen | 3.15 m | 1.88 m | 3.15 m x 1.88 m |
| Basement | Living Room | 3.17 m | 2.84 m | 3.17 m x 2.84 m |
| Basement | Bedroom | 4.04 m | 2.64 m | 4.04 m x 2.64 m |
| Main Level | Kitchen | 3.25 m | 2.84 m | 3.25 m x 2.84 m |
| Main Level | Dining Room | 3.28 m | 3.35 m | 3.28 m x 3.35 m |
| Main Level | Family Room | 4.8 m | 3.35 m | 4.8 m x 3.35 m |
Utilities
| Cable | Available |
https://www.realtor.ca/real-estate/26851769/18-bronte-crescent-barrie-letitia-heights
Interested?
Contact us for more information

