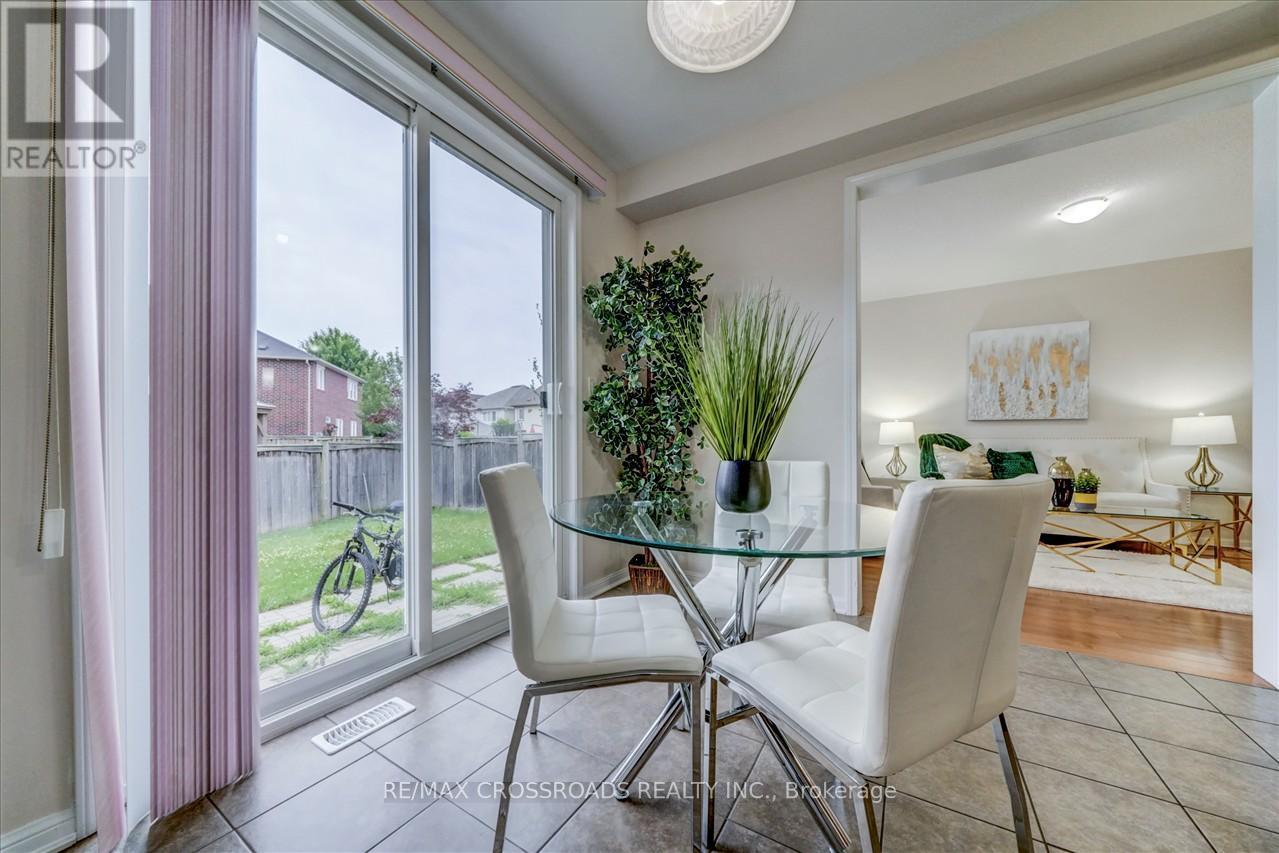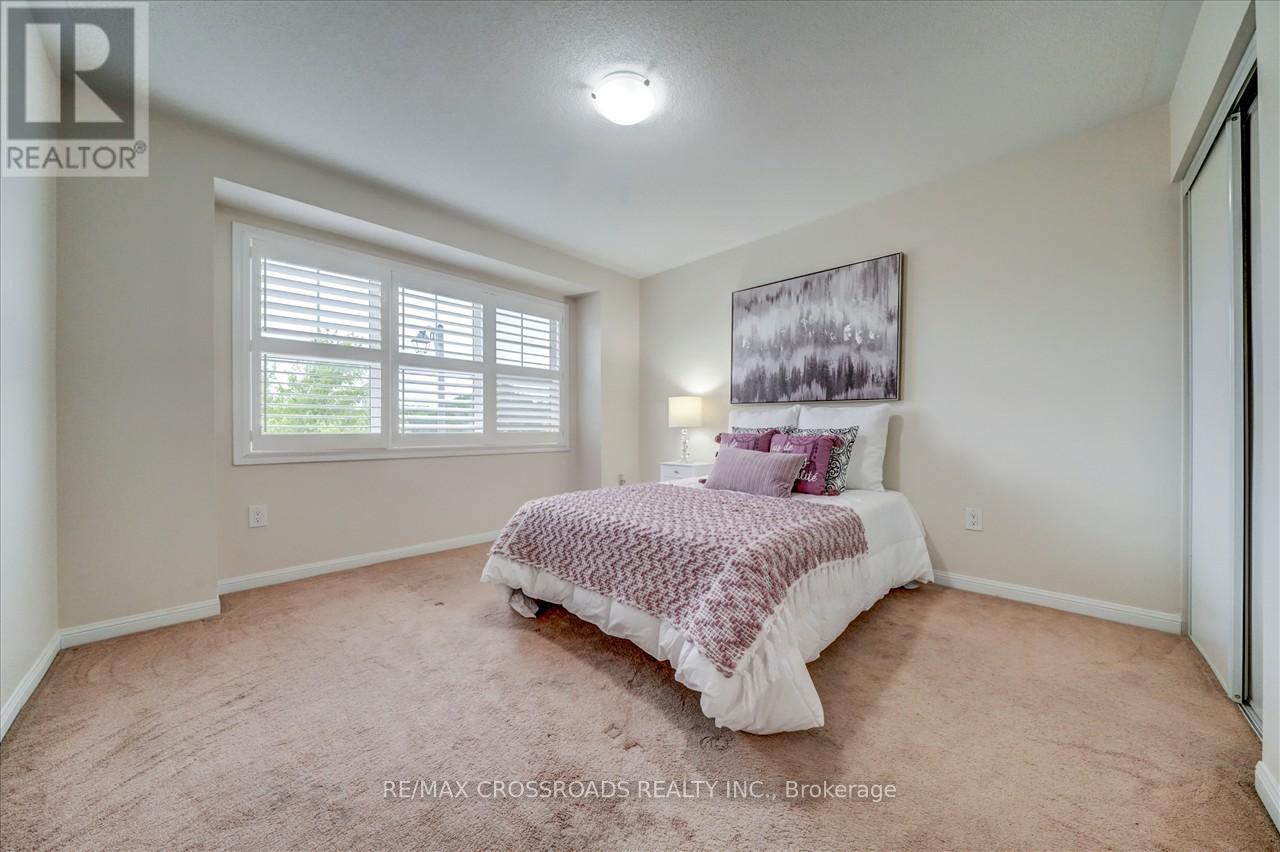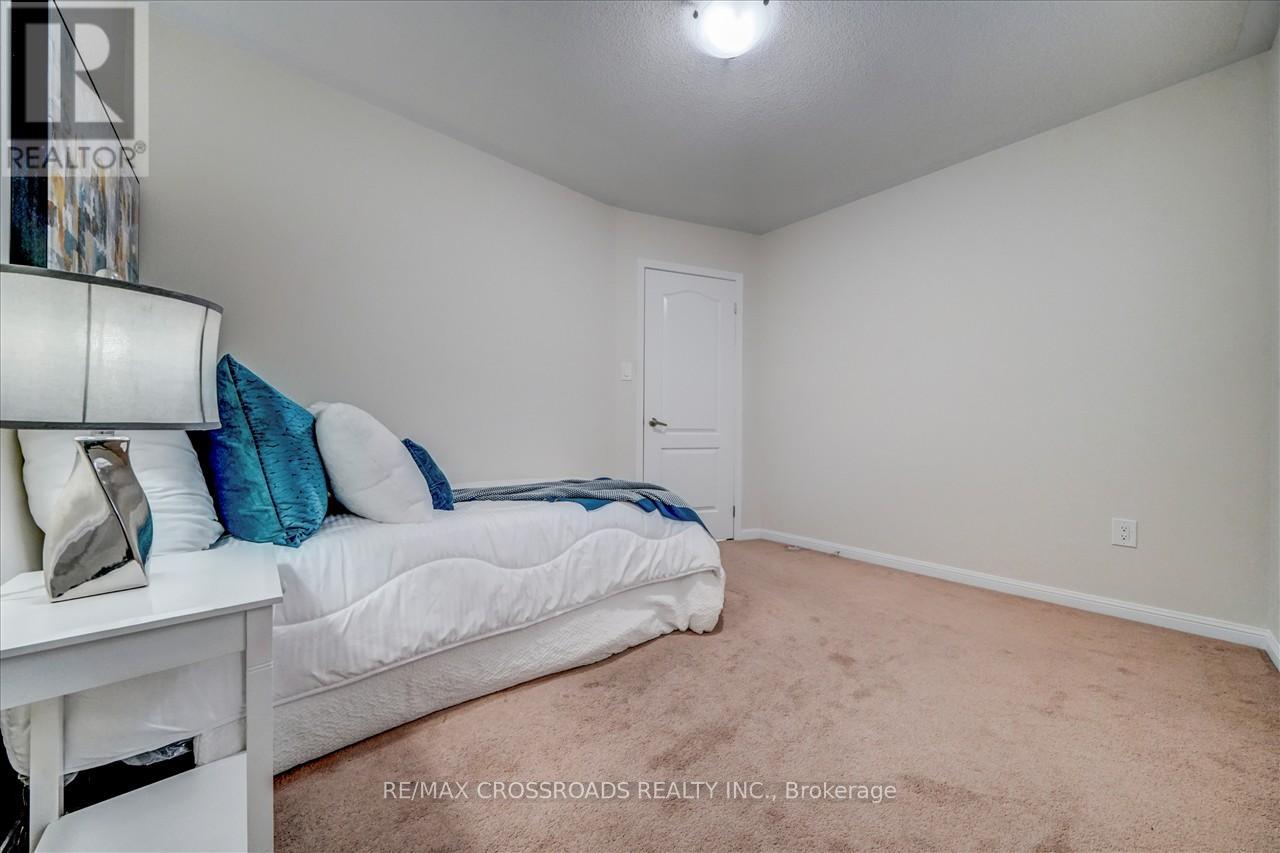1747 Liatris Drive E Pickering, Ontario L1X 0B2
$949,900
Stunning Mattamy Home In New Seaton Community.Breathtaking View In This Beautiful Home. Property Front Onto Lush Green Park.Fantastic Flr Plan, Bright, Clean, Beautiful, 4 Bedrooms, 3 W/Rooms, 9 ft Ceiling, Open Concept Upgraded Kitchen Quartz Counter Top, Califonia Blinds Large Windows, Double Sliding Door To Walk Out to Backyard.Remote Control Garage Door, Close To Most Amenities, Hwys, School, Supermarket And A Lot More! Hot location Ideal For Growing Family! Move-In Ready Home! A Must See! **** EXTRAS **** S/S Fridges, Gas Stoves And Dishwashers, S/S Range Hoods, Washer and dryer, All Window Coverings/California blinds, All Efls. Garage Door Opener. (id:31327)
Open House
This property has open houses!
1:00 pm
Ends at:5:00 pm
1:00 pm
Ends at:5:00 pm
1:00 pm
Ends at:5:00 pm
Property Details
| MLS® Number | E9005648 |
| Property Type | Single Family |
| Community Name | Duffin Heights |
| Features | Irregular Lot Size |
| Parking Space Total | 2 |
Building
| Bathroom Total | 3 |
| Bedrooms Above Ground | 4 |
| Bedrooms Total | 4 |
| Appliances | Central Vacuum |
| Basement Development | Unfinished |
| Basement Type | N/a (unfinished) |
| Construction Style Attachment | Detached |
| Cooling Type | Central Air Conditioning |
| Exterior Finish | Brick |
| Foundation Type | Block |
| Heating Fuel | Natural Gas |
| Heating Type | Forced Air |
| Stories Total | 2 |
| Type | House |
| Utility Water | Municipal Water |
Parking
| Attached Garage |
Land
| Acreage | No |
| Sewer | Sanitary Sewer |
| Size Irregular | 30.05 X 100.54 Ft ; 30.05ft X 100.54 Ft X 31.74ft X 90.31ft |
| Size Total Text | 30.05 X 100.54 Ft ; 30.05ft X 100.54 Ft X 31.74ft X 90.31ft |
Rooms
| Level | Type | Length | Width | Dimensions |
|---|---|---|---|---|
| Second Level | Bathroom | 3 m | 2 m | 3 m x 2 m |
| Second Level | Primary Bedroom | 3 m | 2.86 m | 3 m x 2.86 m |
| Second Level | Bedroom 2 | 3 m | 3.02 m | 3 m x 3.02 m |
| Second Level | Bedroom 3 | 3.53 m | 3.74 m | 3.53 m x 3.74 m |
| Second Level | Bedroom 4 | 2.86 m | 3.59 m | 2.86 m x 3.59 m |
| Basement | Laundry Room | 2 m | 4 m | 2 m x 4 m |
| Main Level | Family Room | 3.56 m | 6 m | 3.56 m x 6 m |
| Main Level | Dining Room | 3.65 m | 2.43 m | 3.65 m x 2.43 m |
| Main Level | Kitchen | 2.74 m | 3.23 m | 2.74 m x 3.23 m |
| Main Level | Eating Area | 3.29 m | 3 m | 3.29 m x 3 m |
| Main Level | Living Room | 3.35 m | 6 m | 3.35 m x 6 m |
https://www.realtor.ca/real-estate/27112923/1747-liatris-drive-e-pickering-duffin-heights
Interested?
Contact us for more information




































