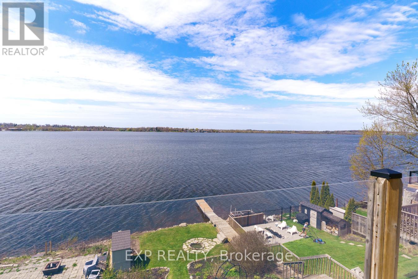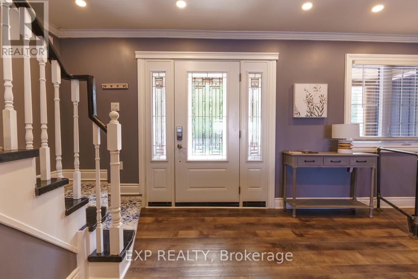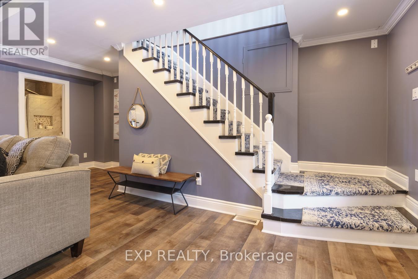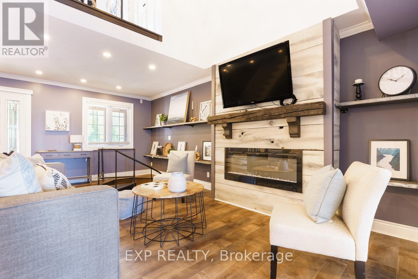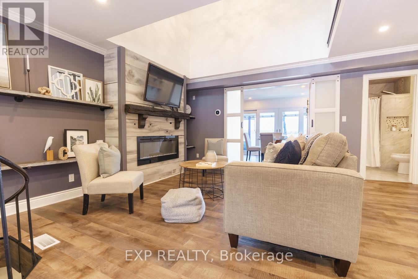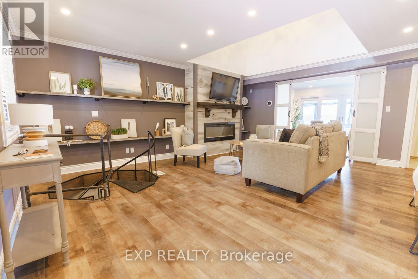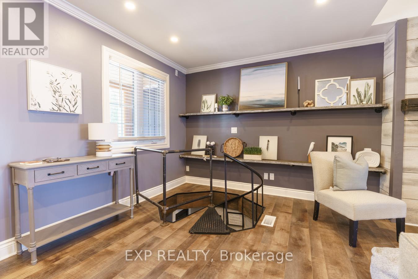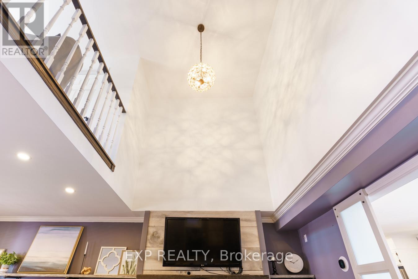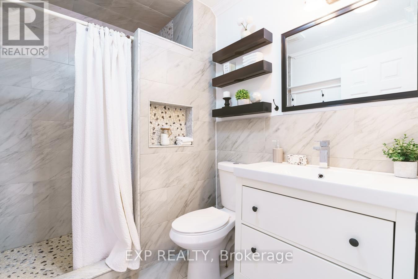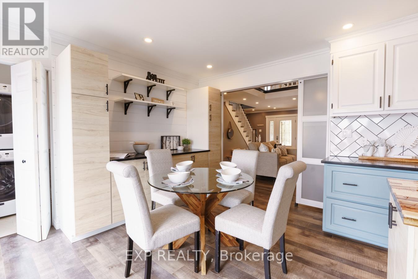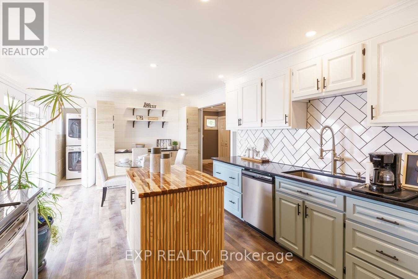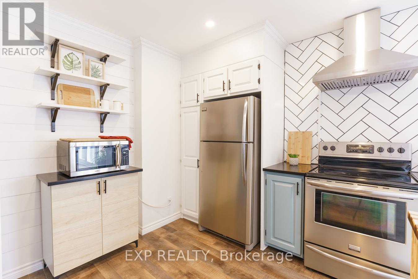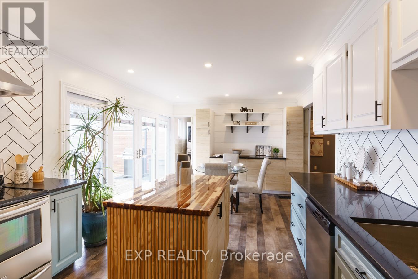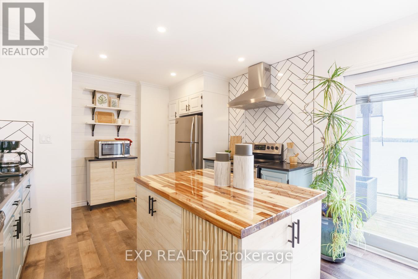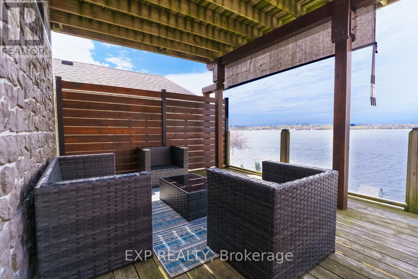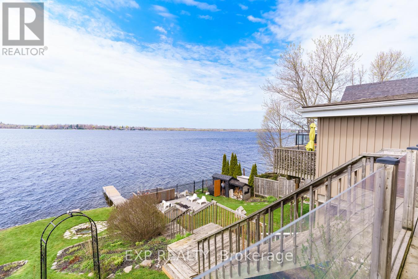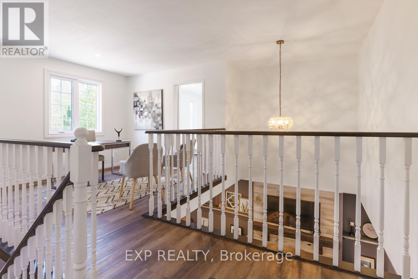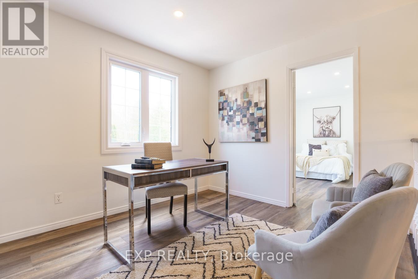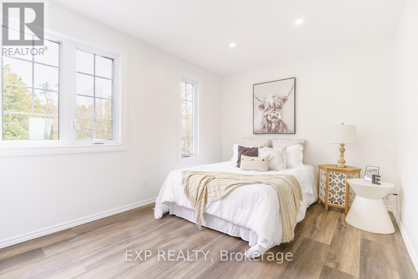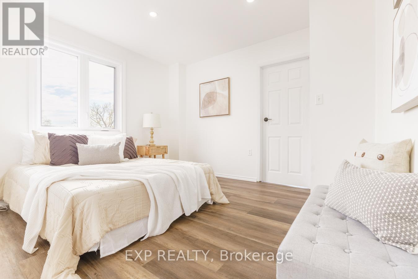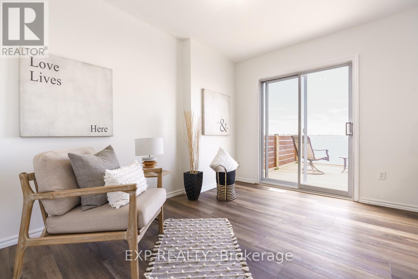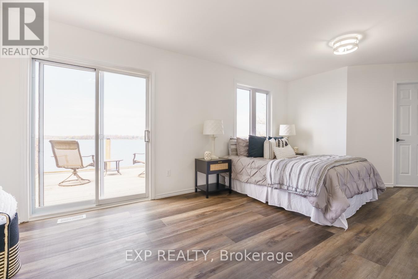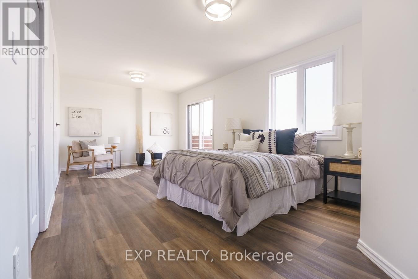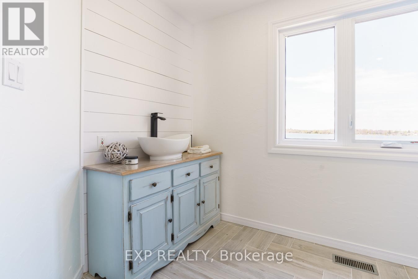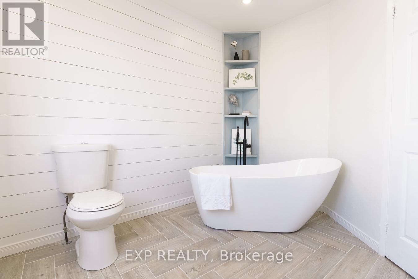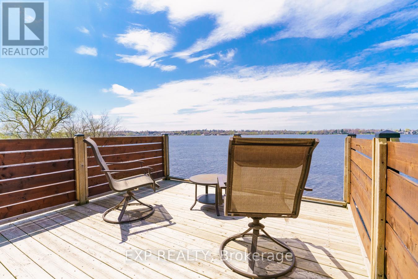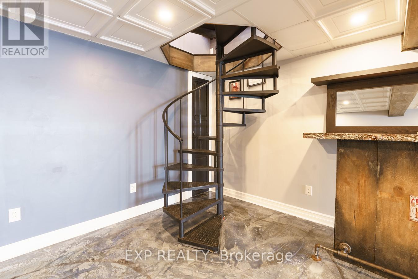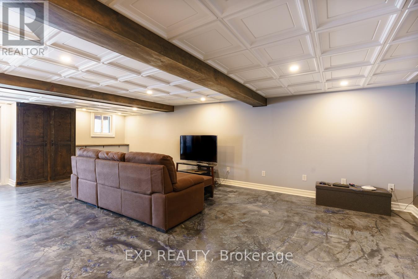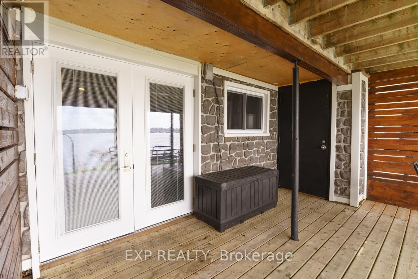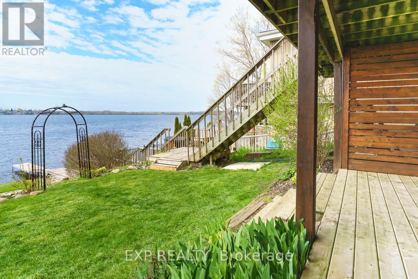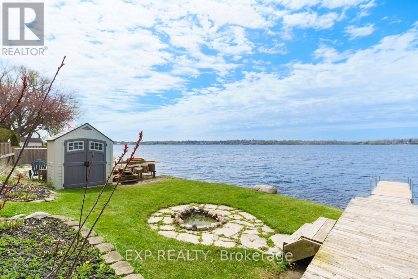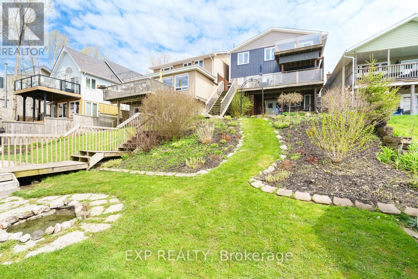174 Portview Road Scugog, Ontario L9L 1B4
$1,199,900
Welcome to your dream waterfront retreat! This fully renovated property is nestled on a quiet street, offering unobstructed serene views of the lake and a gorgeous sunset every night. Inside, the kitchen boasts modern SS appliances, perfect for cooking & entertaining. The garage, just off the kitchen, is fully insulated with spray foam, ensuring comfort and energy efficiency year-round. One of the most unique features of this home is the staircase leading to the basement, which hails from the historic Millbrook prison, adding character and intrigue to the space.The walkout basement offers another opportunity to enjoy the water views. Steel beams, encased in wood, add structural integrity and rustic charm to the basement area. **** EXTRAS **** Whether you're relaxing on the deck, enjoying the view from the master bedroom, or entertaining in the basement, this waterfront oasis offers the perfect blend of comfort, luxury, and natural beauty. (id:31327)
Open House
This property has open houses!
2:00 pm
Ends at:4:00 pm
Property Details
| MLS® Number | E8304636 |
| Property Type | Single Family |
| Community Name | Rural Scugog |
| Parking Space Total | 4 |
| Structure | Dock |
| View Type | Direct Water View |
Building
| Bathroom Total | 2 |
| Bedrooms Above Ground | 3 |
| Bedrooms Total | 3 |
| Appliances | Garage Door Opener Remote(s) |
| Basement Development | Finished |
| Basement Features | Walk Out |
| Basement Type | N/a (finished) |
| Construction Style Attachment | Detached |
| Exterior Finish | Aluminum Siding, Vinyl Siding |
| Fireplace Present | Yes |
| Foundation Type | Block |
| Heating Fuel | Natural Gas |
| Heating Type | Heat Pump |
| Stories Total | 2 |
| Type | House |
Parking
| Attached Garage |
Land
| Access Type | Year-round Access, Private Docking |
| Acreage | No |
| Sewer | Septic System |
| Size Irregular | 35 X 103 Ft |
| Size Total Text | 35 X 103 Ft |
Rooms
| Level | Type | Length | Width | Dimensions |
|---|---|---|---|---|
| Basement | Recreational, Games Room | 26.8 m | 46 m | 26.8 m x 46 m |
| Upper Level | Primary Bedroom | 11 m | 20.1 m | 11 m x 20.1 m |
| Upper Level | Bedroom 2 | 9.5 m | 14.5 m | 9.5 m x 14.5 m |
| Upper Level | Bedroom 3 | 10.5 m | 11.4 m | 10.5 m x 11.4 m |
| Upper Level | Office | 14.8 m | 9.1 m | 14.8 m x 9.1 m |
| Ground Level | Living Room | 19.6 m | 15.8 m | 19.6 m x 15.8 m |
| Ground Level | Kitchen | 11.9 m | 22.4 m | 11.9 m x 22.4 m |
https://www.realtor.ca/real-estate/26844975/174-portview-road-scugog-rural-scugog
Interested?
Contact us for more information

