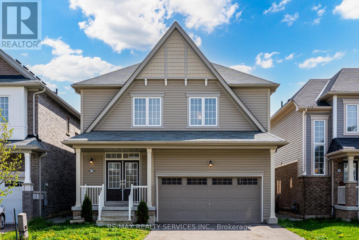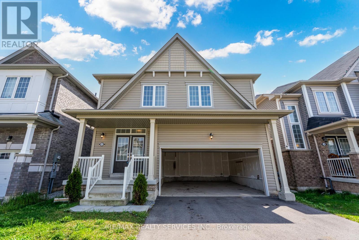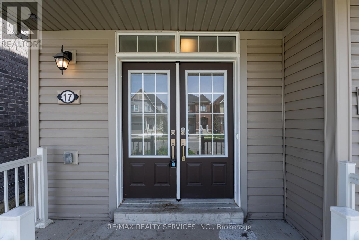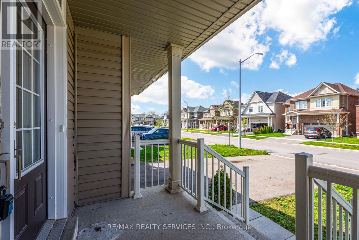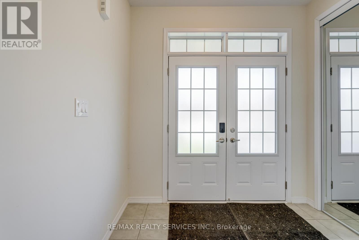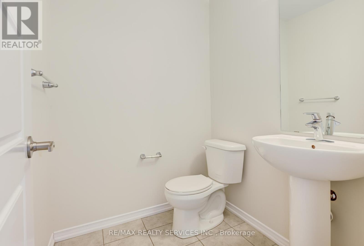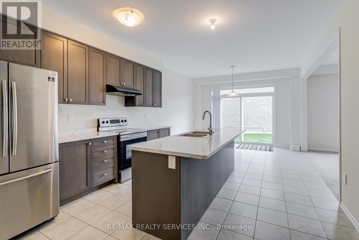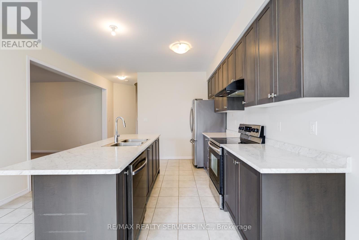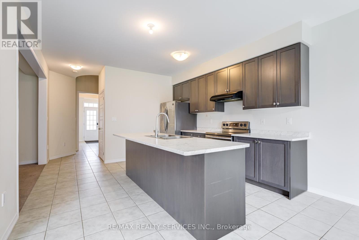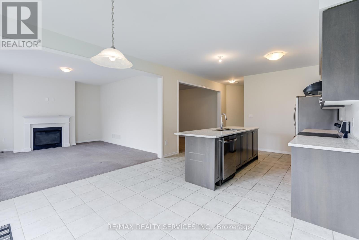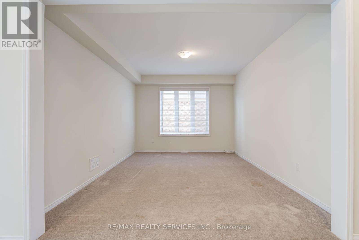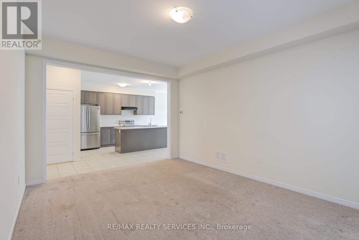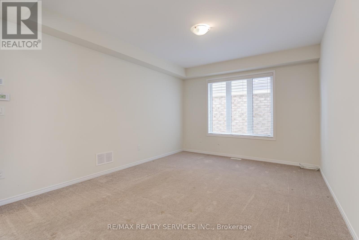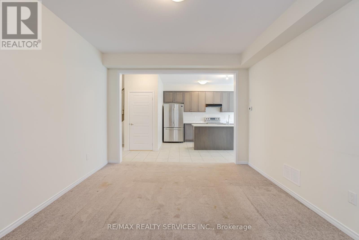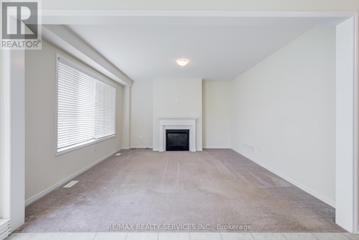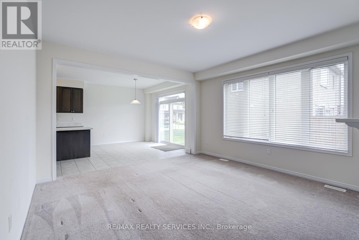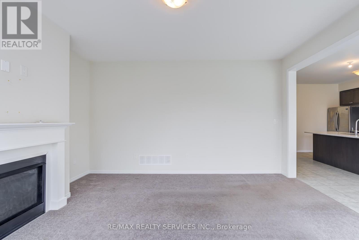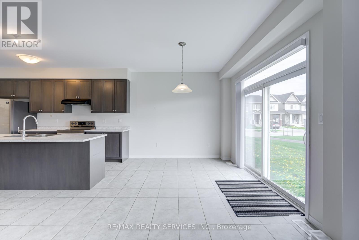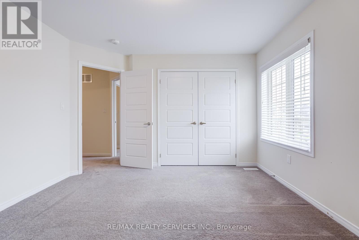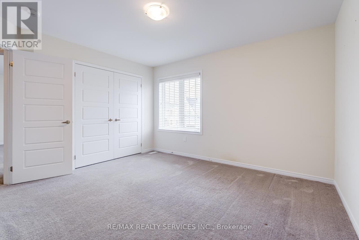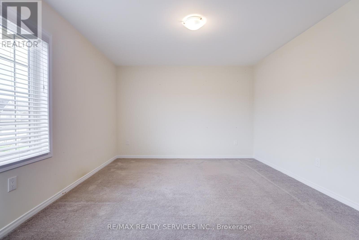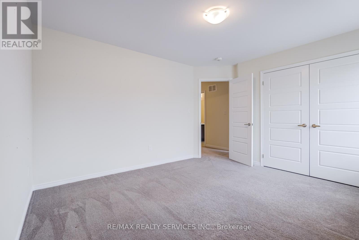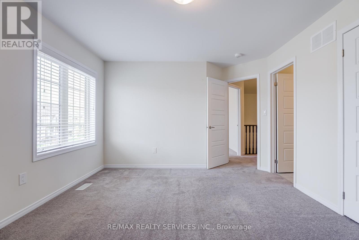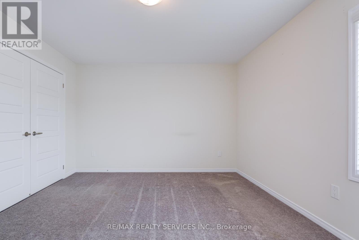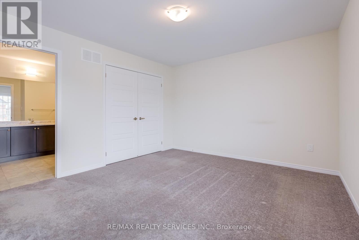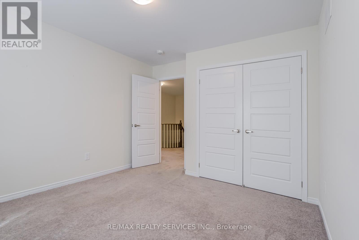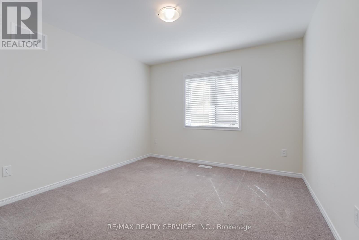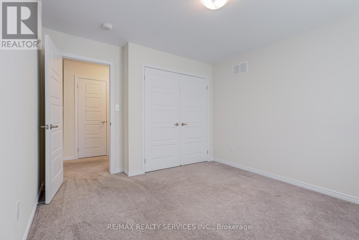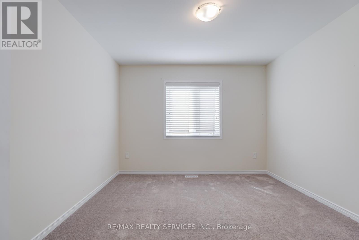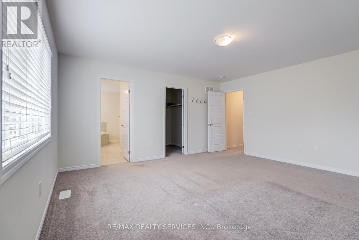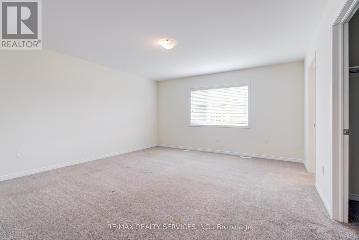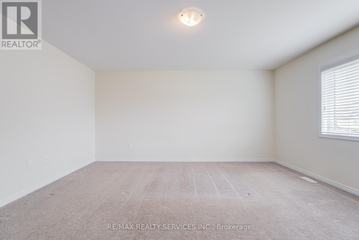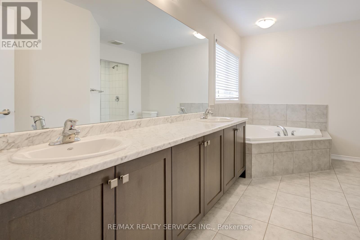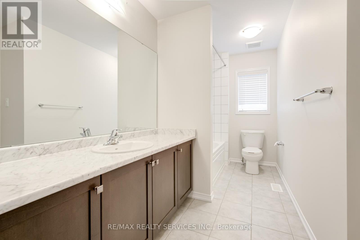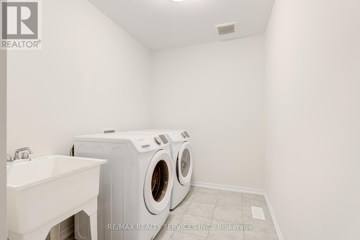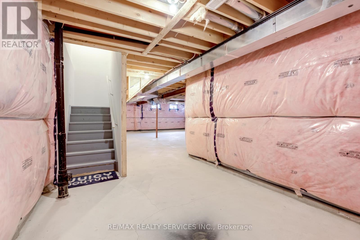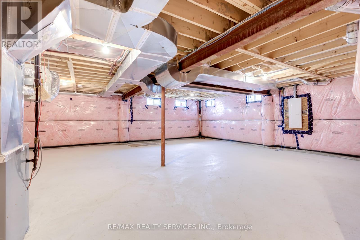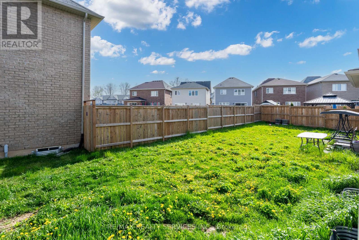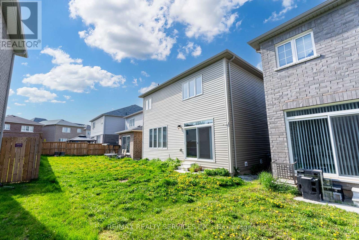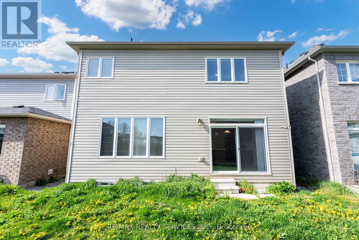17 Vaughn Drive Thorold, Ontario L3B 5N5
4 Bedroom
3 Bathroom
Fireplace
Central Air Conditioning
Forced Air
$2,800 Monthly
Lease this spacious 2400 sqft home boasting an expansive floor plan and luxurious upgrades throughout. Enjoy a cozy fireplace, oak staircase , and a large entertainers kitchen with a center island. The master suite is a true oasis with a sizeable walk-in closet and an en-suite featuring a soaker tub and separate glass shower. The third bedroom offers private access to the main bath, while three good -sized bedrooms cater to various needs, whether for children, office space, or guests. (id:31327)
Property Details
| MLS® Number | X8293430 |
| Property Type | Single Family |
| Parking Space Total | 4 |
Building
| Bathroom Total | 3 |
| Bedrooms Above Ground | 4 |
| Bedrooms Total | 4 |
| Appliances | Dryer, Washer |
| Basement Development | Unfinished |
| Basement Type | Full (unfinished) |
| Construction Style Attachment | Detached |
| Cooling Type | Central Air Conditioning |
| Exterior Finish | Vinyl Siding |
| Fireplace Present | Yes |
| Foundation Type | Poured Concrete |
| Heating Fuel | Natural Gas |
| Heating Type | Forced Air |
| Stories Total | 2 |
| Type | House |
| Utility Water | Municipal Water |
Parking
| Garage |
Land
| Acreage | No |
| Sewer | Sanitary Sewer |
| Size Total Text | Under 1/2 Acre |
Rooms
| Level | Type | Length | Width | Dimensions |
|---|---|---|---|---|
| Second Level | Primary Bedroom | 4.5 m | 4.8 m | 4.5 m x 4.8 m |
| Second Level | Bedroom | 3.3 m | 3.5 m | 3.3 m x 3.5 m |
| Second Level | Bedroom | 3.9 m | 3.4 m | 3.9 m x 3.4 m |
| Second Level | Bedroom | 4.1 m | 4.2 m | 4.1 m x 4.2 m |
| Second Level | Laundry Room | Measurements not available | ||
| Main Level | Great Room | 4.72 m | 4.2 m | 4.72 m x 4.2 m |
| Main Level | Kitchen | 3.9 m | 3.6 m | 3.9 m x 3.6 m |
| Main Level | Dining Room | 4.5 m | 3.6 m | 4.5 m x 3.6 m |
| Main Level | Eating Area | 3.8 m | 3 m | 3.8 m x 3 m |
https://www.realtor.ca/real-estate/26828395/17-vaughn-drive-thorold
Interested?
Contact us for more information

