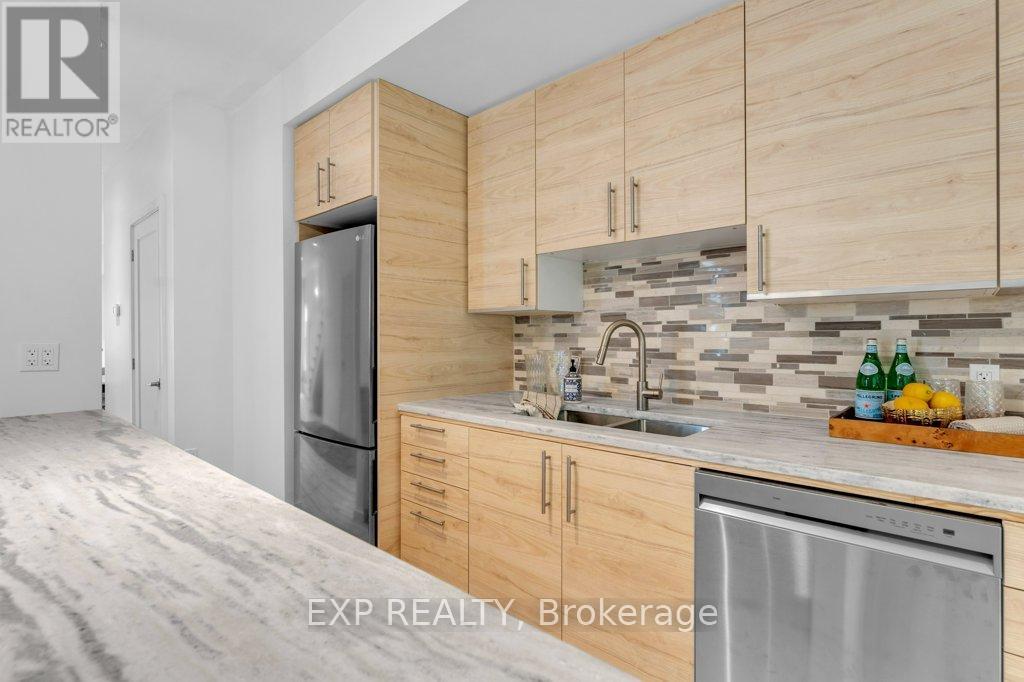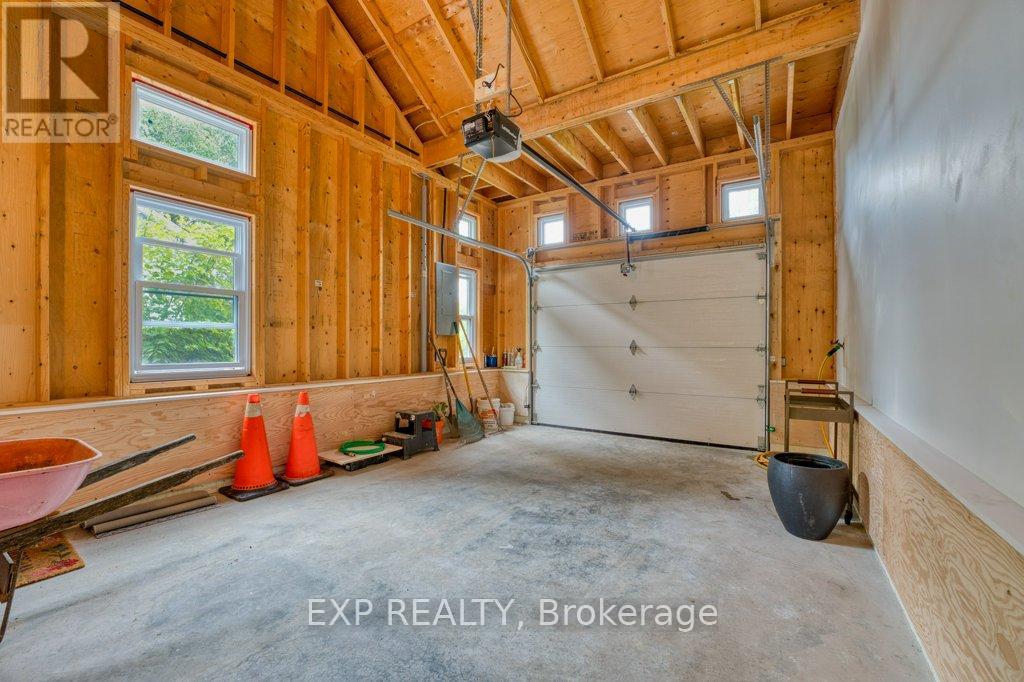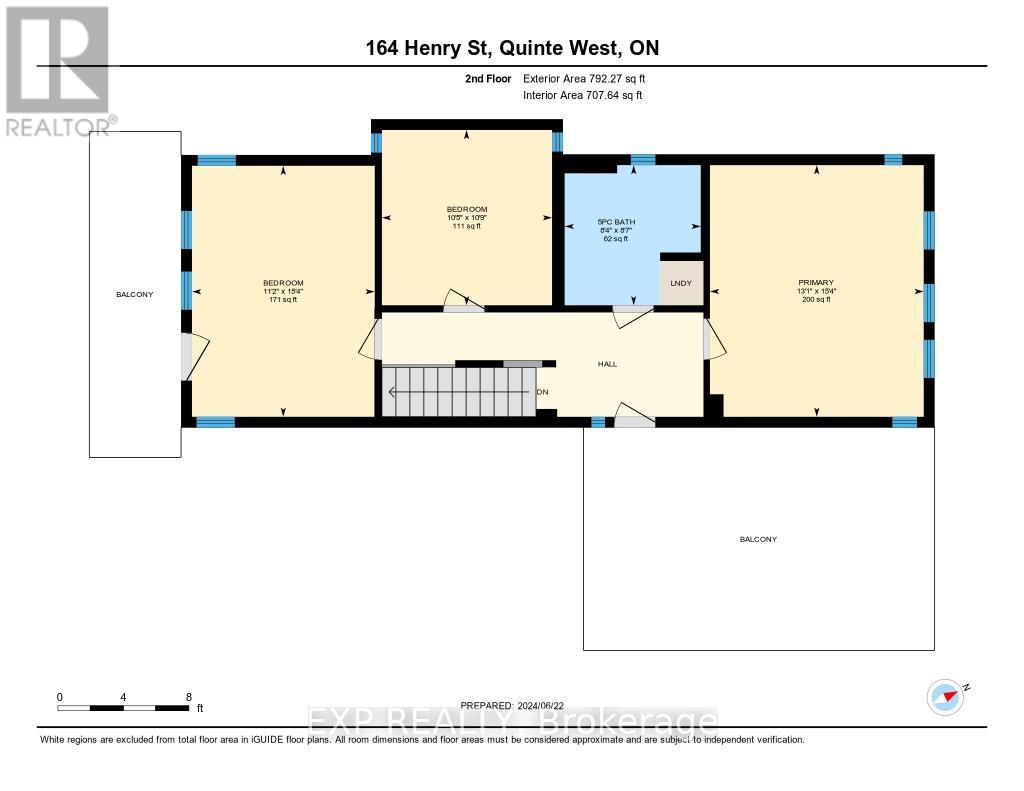164 Henry Street Quinte West, Ontario K8V 3V2
$597,000
Welcome to 164 Henry Street in the heart of downtown Trenton! This brand new 3 bedroom, 1.5 bathroom home is perfect for families looking for comfort and convenience. Step inside and you'll find a bright and airy living space with lots of natural light. The open layout connects the living room, dining area, and modern kitchen, making it great for family time and entertaining. The kitchen features stainless steel appliances, plenty of cabinets, and a big island where you can enjoy casual meals or help the kids with homework. Upstairs, the master bedroom offers a peaceful retreat with lots of space to relax. The additional bedrooms are perfect for kids, guests, or even a home office. One of the best parts of this home is the outdoor space. Enjoy your morning coffee on the private balcony or have fun family barbecues in the fenced backyard. The greenery around the home gives you a nice bit of privacy and a touch of nature. Living here, you'll love being close to everything downtown Trenton has to offer. Walk to local shops, restaurants, and parks. Great schools, community facilities, close proximity to CFB Trenton and the 401 making it super convenient for families. Imagine all the great memories you'll make here. This home is ready for a new family to love itschedule a viewing today! (id:31327)
Property Details
| MLS® Number | X8473358 |
| Property Type | Single Family |
| Amenities Near By | Schools, Hospital |
| Parking Space Total | 2 |
Building
| Bathroom Total | 2 |
| Bedrooms Above Ground | 3 |
| Bedrooms Total | 3 |
| Construction Style Attachment | Detached |
| Exterior Finish | Vinyl Siding |
| Foundation Type | Poured Concrete |
| Heating Fuel | Natural Gas |
| Heating Type | Forced Air |
| Stories Total | 2 |
| Type | House |
| Utility Water | Municipal Water |
Parking
| Attached Garage |
Land
| Acreage | No |
| Land Amenities | Schools, Hospital |
| Sewer | Sanitary Sewer |
| Size Irregular | 44 X 99.5 Ft |
| Size Total Text | 44 X 99.5 Ft |
Rooms
| Level | Type | Length | Width | Dimensions |
|---|---|---|---|---|
| Second Level | Primary Bedroom | 4.69 m | 3.98 m | 4.69 m x 3.98 m |
| Second Level | Bathroom | 0.61 m | 2.53 m | 0.61 m x 2.53 m |
| Second Level | Bedroom 2 | 3.26 m | 3.17 m | 3.26 m x 3.17 m |
| Second Level | Bedroom 3 | 4.67 m | 3.4 m | 4.67 m x 3.4 m |
| Main Level | Living Room | 0.69 m | 3.11 m | 0.69 m x 3.11 m |
| Main Level | Bathroom | 0.91 m | 2.11 m | 0.91 m x 2.11 m |
| Main Level | Kitchen | 4.97 m | 5.35 m | 4.97 m x 5.35 m |
| Main Level | Family Room | 3.76 m | 5.14 m | 3.76 m x 5.14 m |
Utilities
| Cable | Available |
| Sewer | Installed |
https://www.realtor.ca/real-estate/27084397/164-henry-street-quinte-west
Interested?
Contact us for more information









































