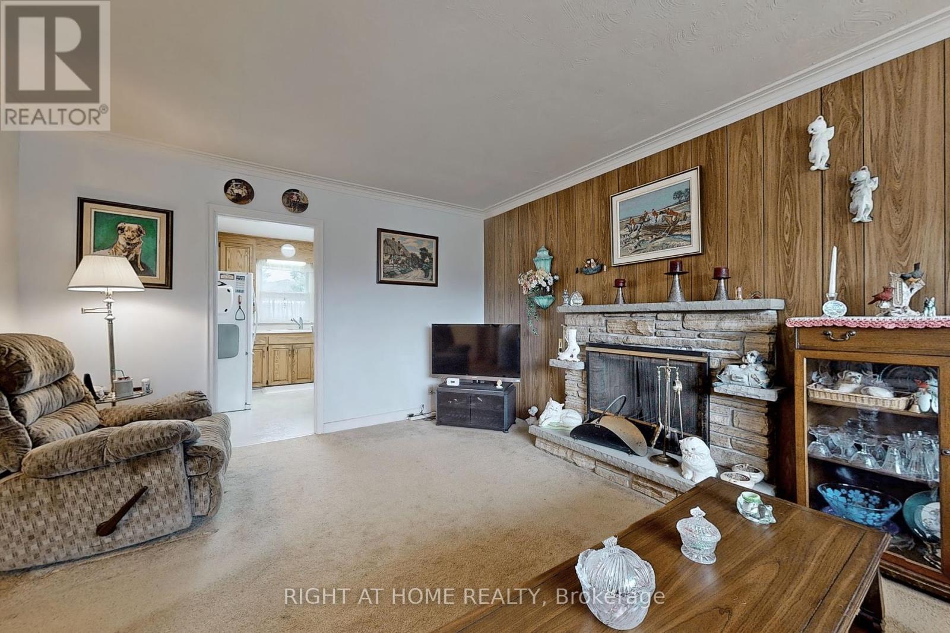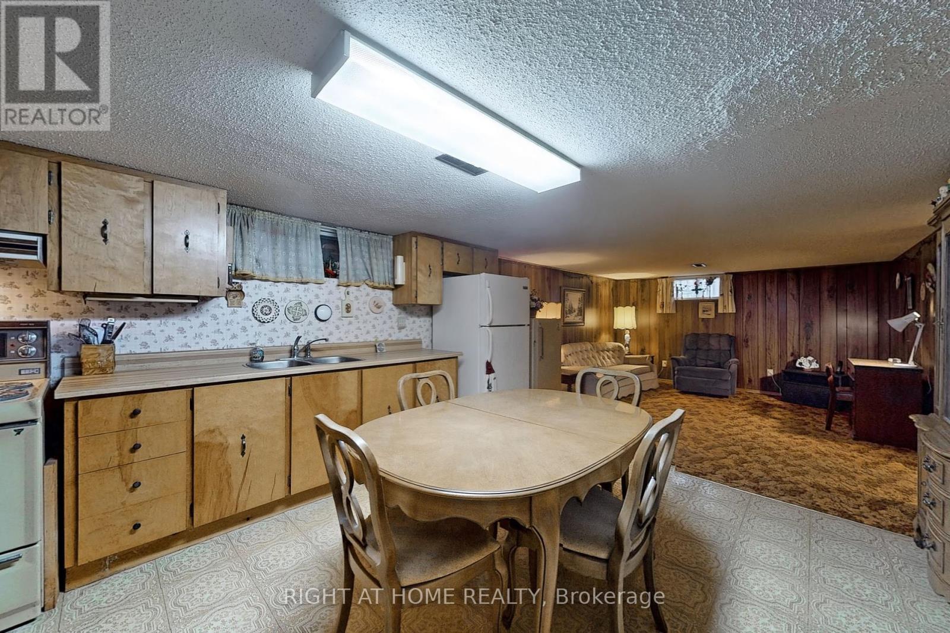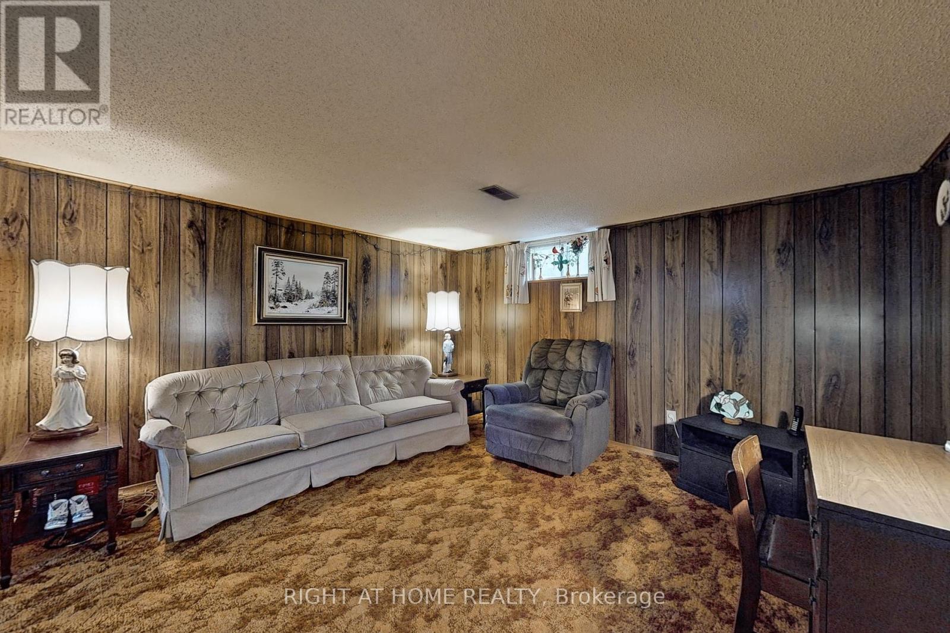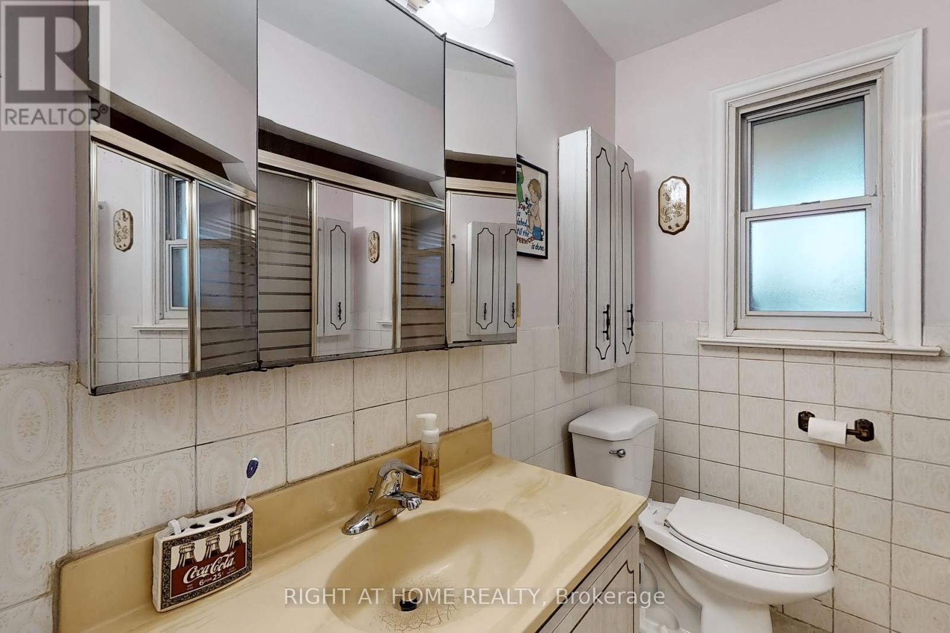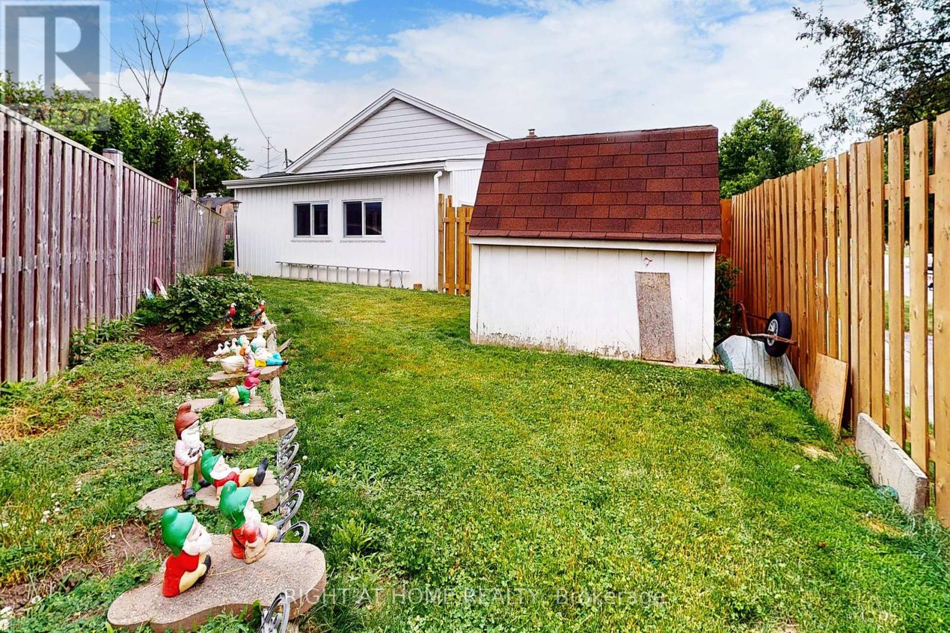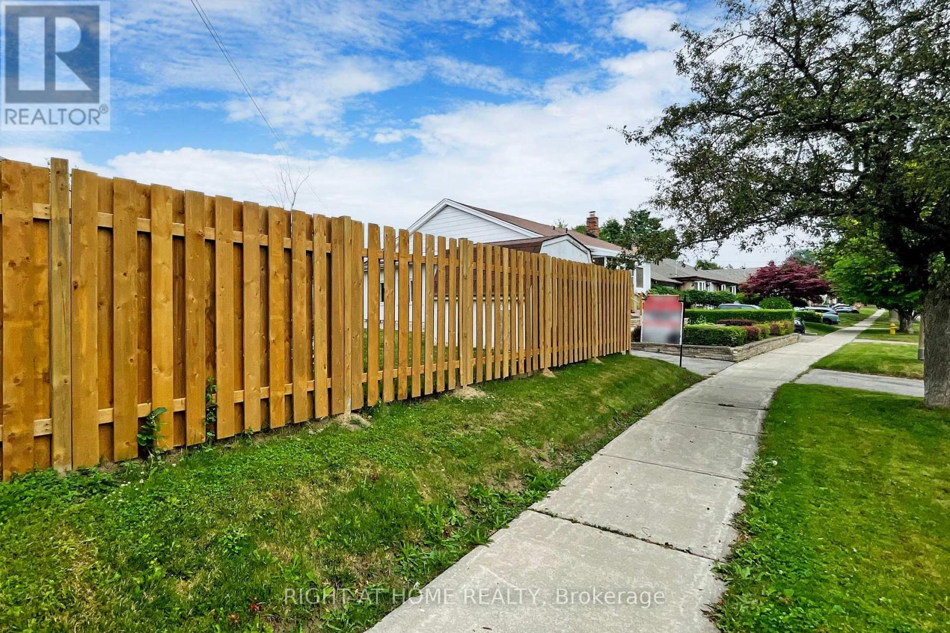16 Yorkshire Road Toronto, Ontario M1K 3B6
$998,000
Great Opportunity for all Contractors, Renovators, Investors, and first-home buyers...... Solid Brick Bungalow in a family-friendly community of Ionview with a lot of Potential and Ready for you to Add Your Personal Touches! Same Owner since 1956 and for the First Time Offered for Sale. The Main Floor Features a Sun-Filled Living Room with an Oversized Bay Window, a Wood Burning Fireplace, a Separate Kitchen, Three Bedrooms and a full Washroom. A separate Back Entrance to a One-bedroom Basement with a Kitchen and full Washroom provides an opportunity for some Extra Income or an Extension of the Home. Beautifully Landscaped front yard and a lot of space for gardening in the Backyard. Single Car Garage and Newly Installed Front Fence. Hardwood Floors under Carpets and Lots of Storage space in the house. Don't miss out....... **** EXTRAS **** Conveniently located close to all amenities, Schools, Parks, Banks, Costco, Grocery Stores, Places of Worship, Public Transit, the upcoming LRT, Kennedy Go/TTC Station and Enjoy Walks or Biking on the nearby Gatineau Corridor Trail. (id:31327)
Open House
This property has open houses!
2:00 pm
Ends at:4:00 pm
Property Details
| MLS® Number | E8471264 |
| Property Type | Single Family |
| Community Name | Ionview |
| Amenities Near By | Place Of Worship, Schools, Public Transit, Park |
| Features | Irregular Lot Size, In-law Suite |
| Parking Space Total | 2 |
Building
| Bathroom Total | 2 |
| Bedrooms Above Ground | 3 |
| Bedrooms Below Ground | 1 |
| Bedrooms Total | 4 |
| Appliances | Dishwasher, Dryer, Range, Refrigerator, Storage Shed, Stove, Two Stoves, Washer |
| Architectural Style | Bungalow |
| Basement Development | Finished |
| Basement Features | Separate Entrance |
| Basement Type | N/a (finished) |
| Construction Style Attachment | Detached |
| Cooling Type | Central Air Conditioning |
| Fireplace Present | Yes |
| Fireplace Total | 1 |
| Foundation Type | Unknown |
| Heating Fuel | Natural Gas |
| Heating Type | Forced Air |
| Stories Total | 1 |
| Type | House |
| Utility Water | Municipal Water |
Parking
| Attached Garage |
Land
| Acreage | No |
| Land Amenities | Place Of Worship, Schools, Public Transit, Park |
| Sewer | Sanitary Sewer |
| Size Irregular | 98.83 X 80.05 Ft ; 98.83x80.05x38.87x93.18 Feet |
| Size Total Text | 98.83 X 80.05 Ft ; 98.83x80.05x38.87x93.18 Feet|under 1/2 Acre |
Rooms
| Level | Type | Length | Width | Dimensions |
|---|---|---|---|---|
| Basement | Living Room | 4.27 m | 3.84 m | 4.27 m x 3.84 m |
| Basement | Kitchen | 4.2 m | 3.84 m | 4.2 m x 3.84 m |
| Basement | Bedroom 4 | 4.67 m | 3.94 m | 4.67 m x 3.94 m |
| Basement | Laundry Room | 4.52 m | 1.52 m | 4.52 m x 1.52 m |
| Ground Level | Living Room | 5.18 m | 3.76 m | 5.18 m x 3.76 m |
| Ground Level | Kitchen | 3.86 m | 3 m | 3.86 m x 3 m |
| Ground Level | Primary Bedroom | 4.09 m | 3.05 m | 4.09 m x 3.05 m |
| Ground Level | Bedroom 2 | 4.42 m | 2.87 m | 4.42 m x 2.87 m |
| Ground Level | Bedroom 3 | 3.35 m | 3 m | 3.35 m x 3 m |
https://www.realtor.ca/real-estate/27082045/16-yorkshire-road-toronto-ionview
Interested?
Contact us for more information










