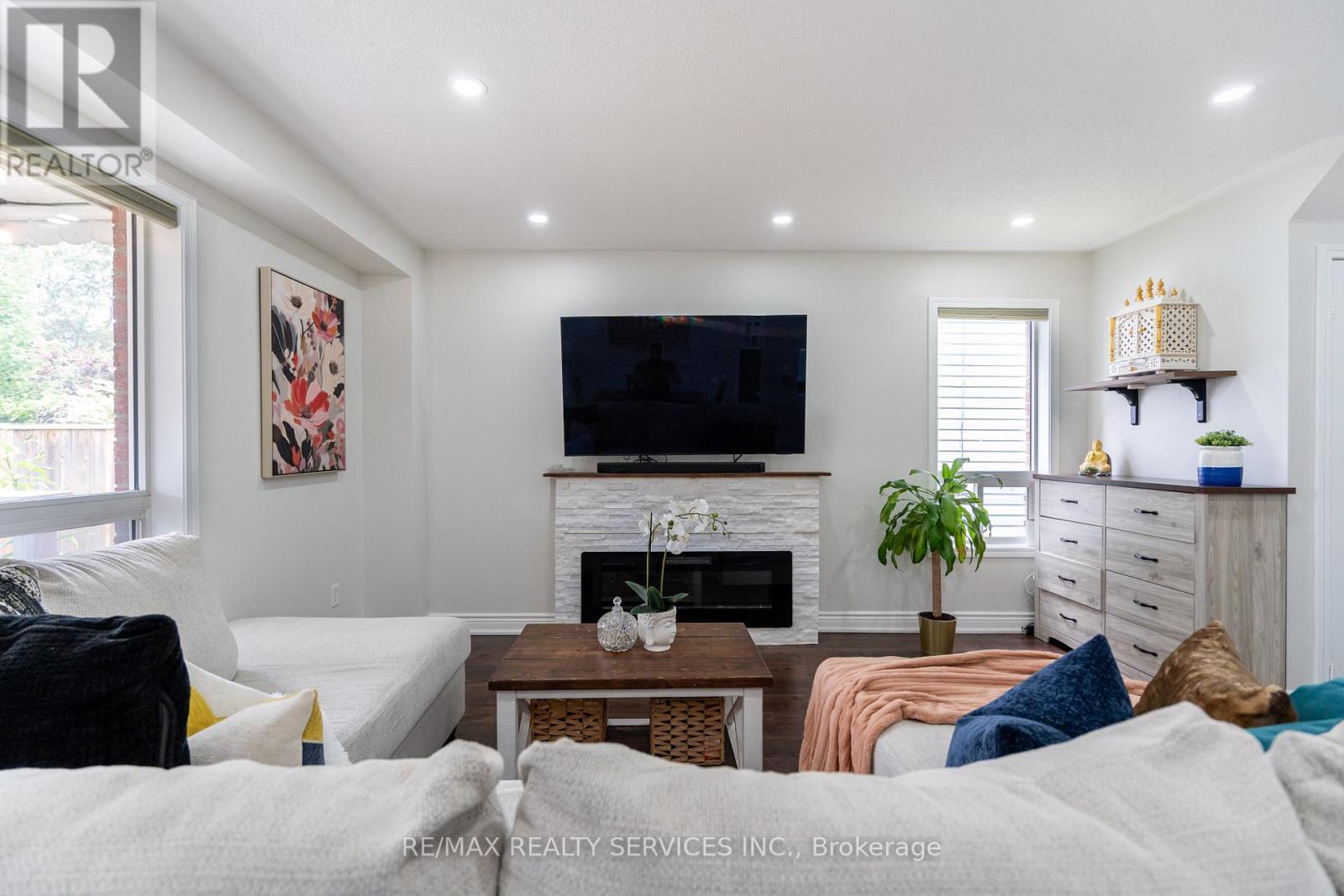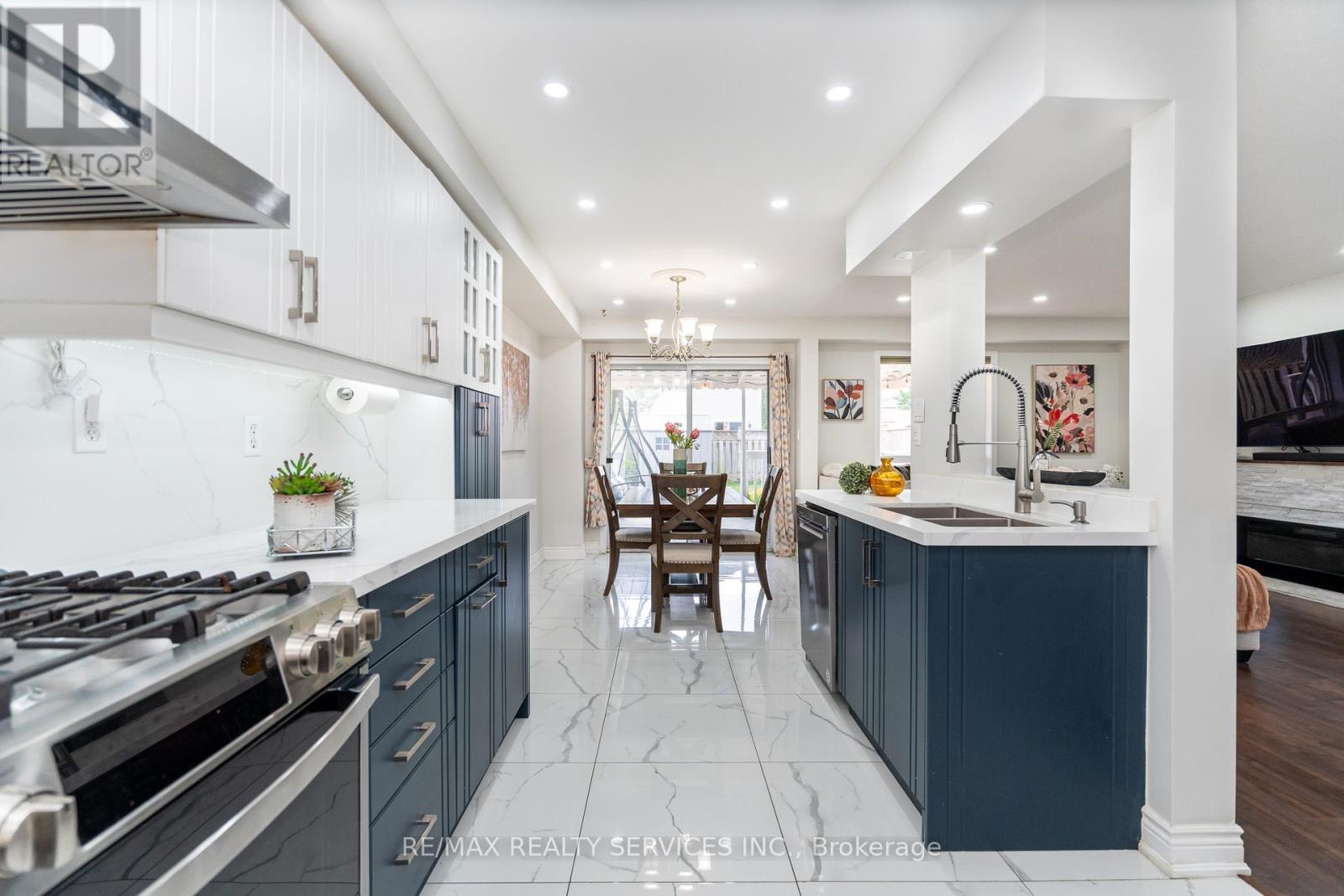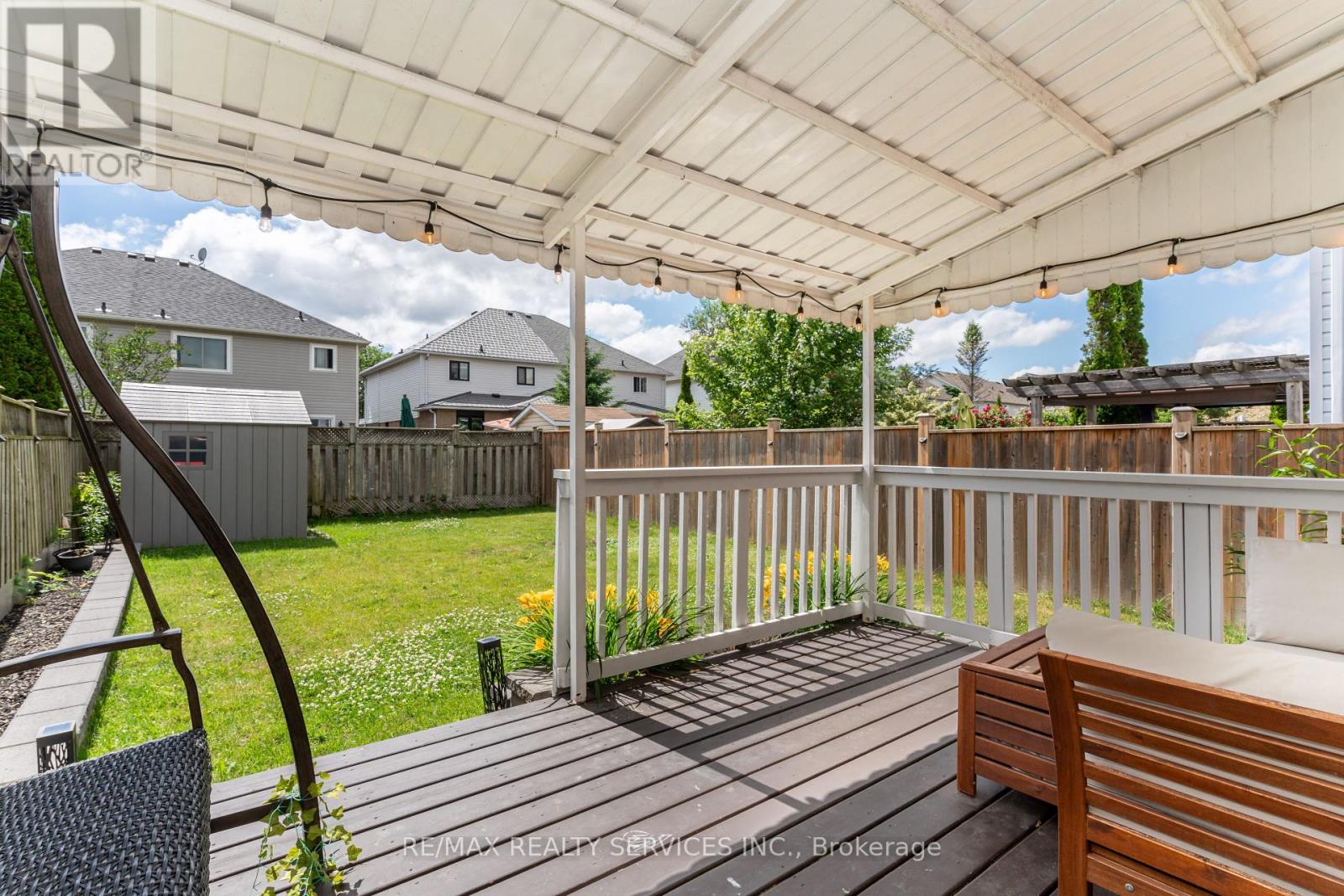16 Regatta Crescent Whitby, Ontario L1N 9V2
$849,900
Welcome to 16 Regatta Crescent Whitby!!! This immaculate 3-bed, 4-bath Semi Detached is fully upgraded and move-in ready residence. 2000+ sq ft is located in the heart of Whitby Shores! Spacious 3 Bedroom House boasts an open concept Main Floor with electric fireplace, New Kitchen (with quartz counter top & backsplash) & Walk-Out To Fully Fenced Backyard. New Oak Stained Stairs leads to spacious Primary Bedroom Featuring 4 Pc Ens Washroom. 2 other good size bedrooms. Custom Walk-In Closets In Master & 2nd Bedroom, News Renovated 2nd bathroom. Newly Finished basement with 4 Pc Washroom. Tons of pot lights !!! The spacious backyard is perfect for kids with playset and landscaped edges, a new shed, covered patio with Gas Bbq Hookup - perfect for entertaining guests of all ages! Extended Driveway !!! The beautiful and friendly Whitby Shores neighborhood not only boasts about the peace & quiet but also easy access for driving (401 & 412), commuting (Whitby GO). Roof 2019 **** EXTRAS **** Steps to the best schools, family activities (Waterfront, Beach, Portage Park, Abilities Centre and Iroquois Parks Sports Centre), Steps To The Lake, Trails, Shopping Plaza & Marina. (id:31327)
Open House
This property has open houses!
1:00 pm
Ends at:4:00 pm
1:00 pm
Ends at:4:00 pm
Property Details
| MLS® Number | E8483758 |
| Property Type | Single Family |
| Community Name | Port Whitby |
| Amenities Near By | Park, Schools |
| Community Features | Community Centre |
| Features | Conservation/green Belt, Carpet Free |
| Parking Space Total | 3 |
Building
| Bathroom Total | 4 |
| Bedrooms Above Ground | 3 |
| Bedrooms Total | 3 |
| Appliances | Water Heater, Dryer, Refrigerator, Washer |
| Basement Development | Finished |
| Basement Type | N/a (finished) |
| Construction Style Attachment | Semi-detached |
| Cooling Type | Central Air Conditioning |
| Exterior Finish | Brick, Vinyl Siding |
| Fireplace Present | Yes |
| Fireplace Total | 1 |
| Foundation Type | Poured Concrete |
| Heating Fuel | Natural Gas |
| Heating Type | Forced Air |
| Stories Total | 2 |
| Type | House |
| Utility Water | Municipal Water |
Parking
| Attached Garage |
Land
| Acreage | No |
| Land Amenities | Park, Schools |
| Sewer | Sanitary Sewer |
| Size Irregular | 26.74 X 114.83 Ft |
| Size Total Text | 26.74 X 114.83 Ft|under 1/2 Acre |
| Surface Water | Lake/pond |
Rooms
| Level | Type | Length | Width | Dimensions |
|---|---|---|---|---|
| Second Level | Primary Bedroom | 3.94 m | 3.12 m | 3.94 m x 3.12 m |
| Second Level | Bedroom 2 | 3.35 m | 3.08 m | 3.35 m x 3.08 m |
| Second Level | Bedroom 3 | 3.25 m | 3 m | 3.25 m x 3 m |
| Basement | Recreational, Games Room | 5.92 m | 5 m | 5.92 m x 5 m |
| Ground Level | Kitchen | 4.18 m | 2.88 m | 4.18 m x 2.88 m |
| Ground Level | Living Room | 5 m | 3.66 m | 5 m x 3.66 m |
| Ground Level | Dining Room | 3.74 m | 2.72 m | 3.74 m x 2.72 m |
https://www.realtor.ca/real-estate/27098921/16-regatta-crescent-whitby-port-whitby
Interested?
Contact us for more information










































