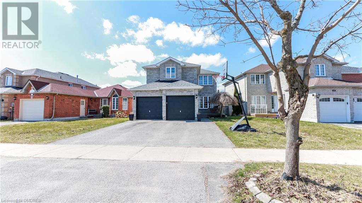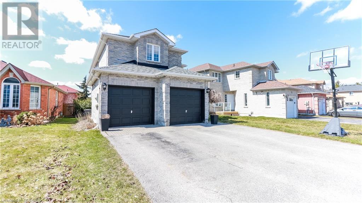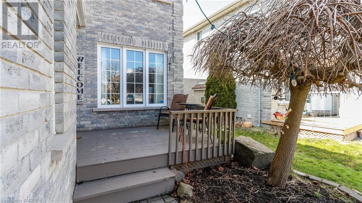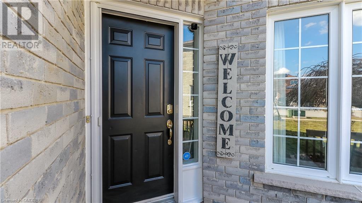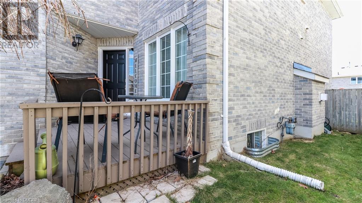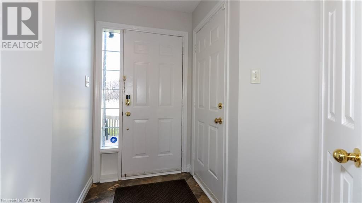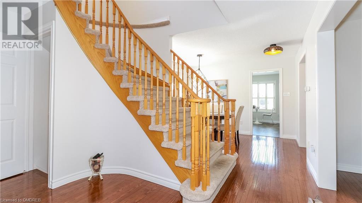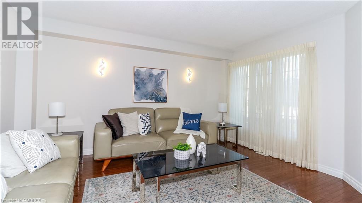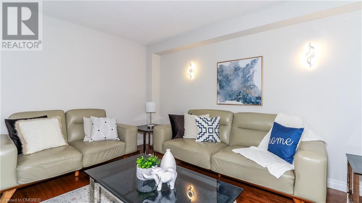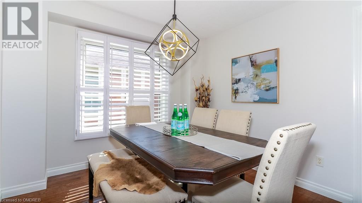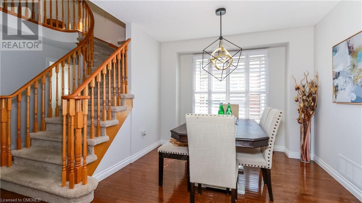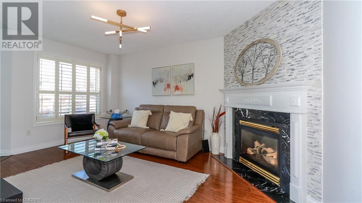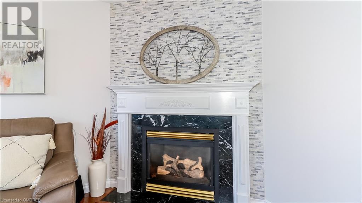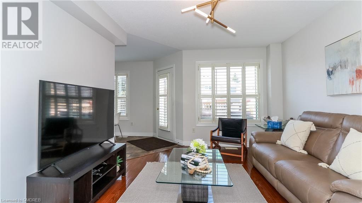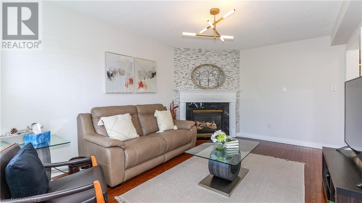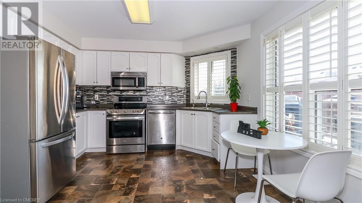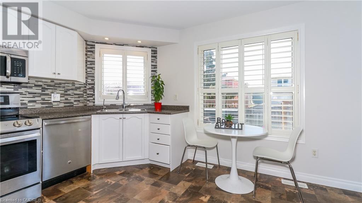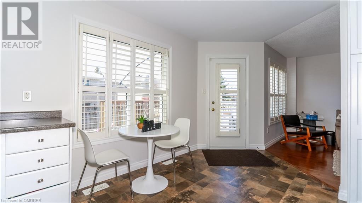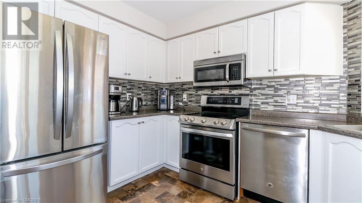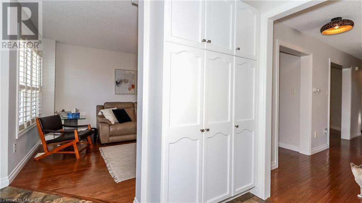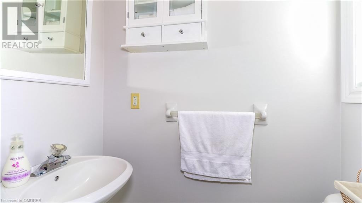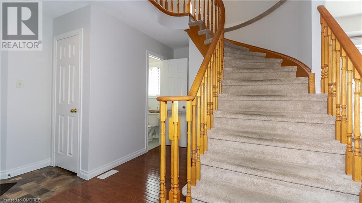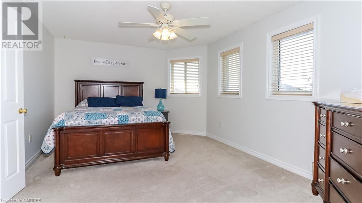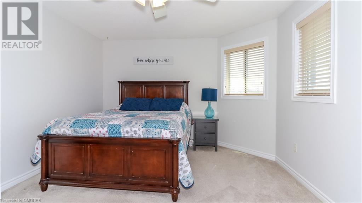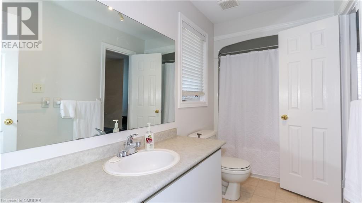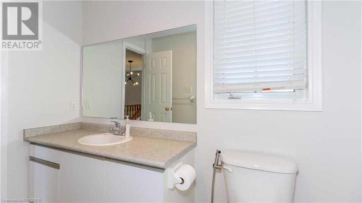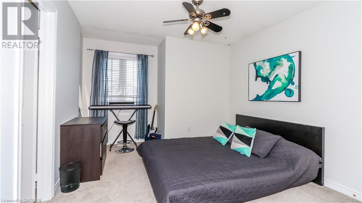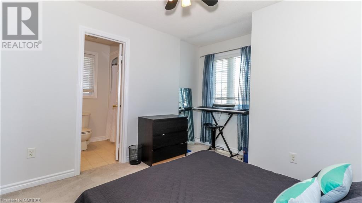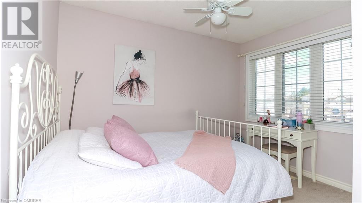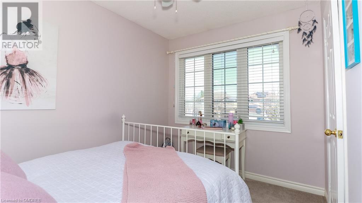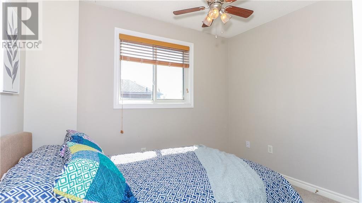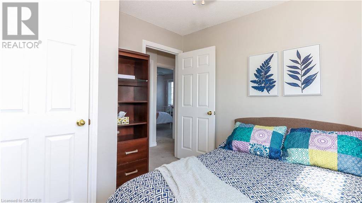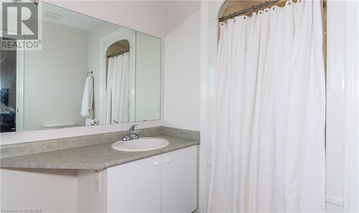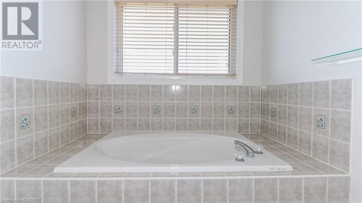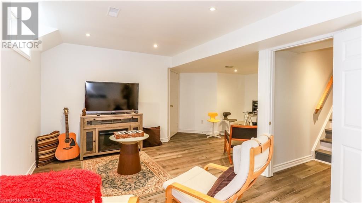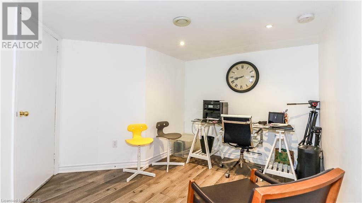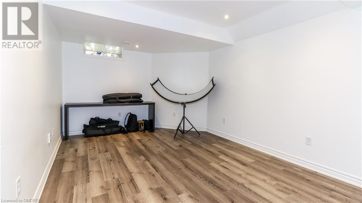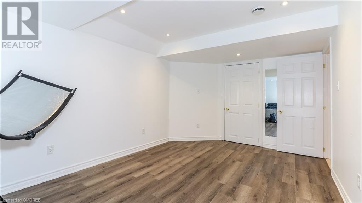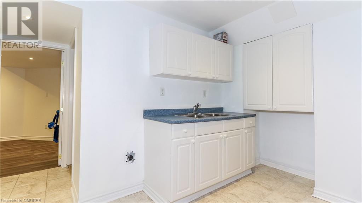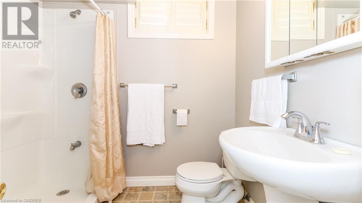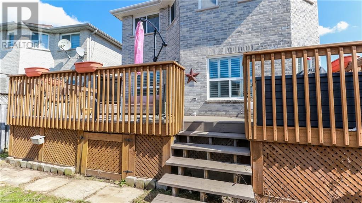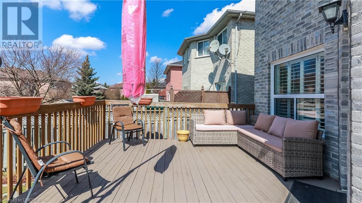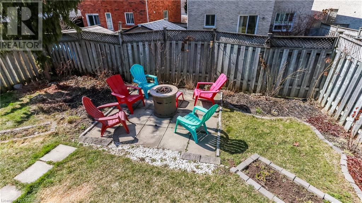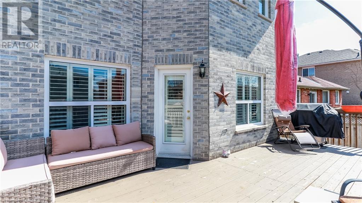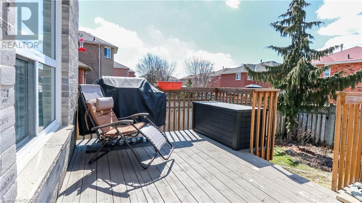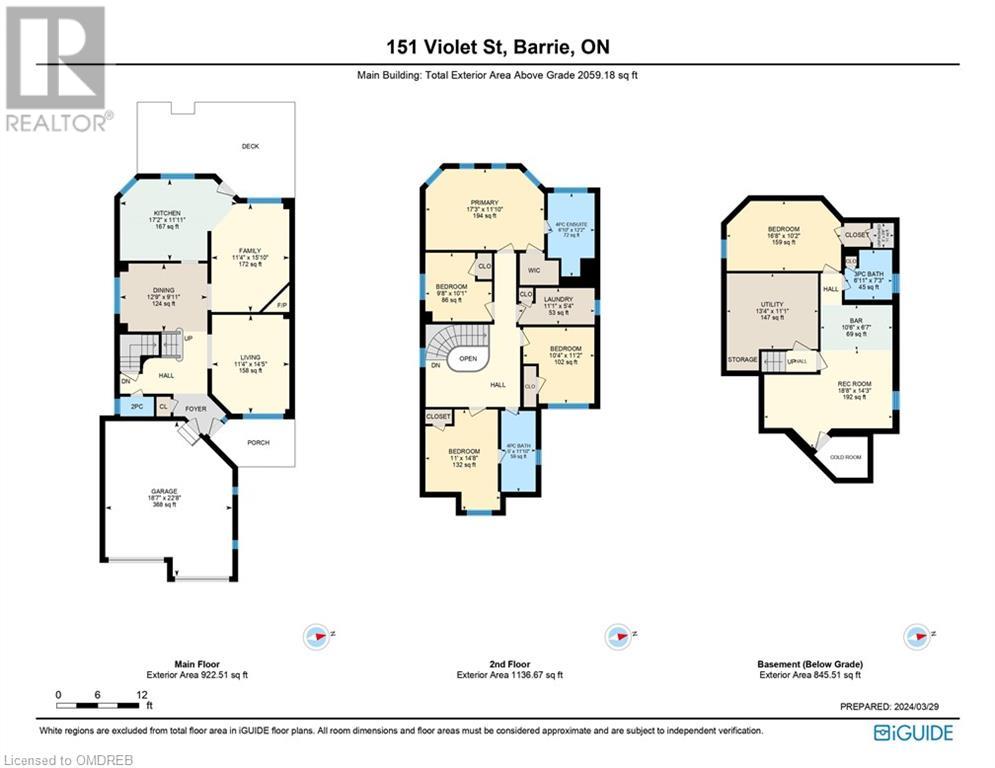151 Violet Street Barrie, Ontario L4N 9M6
$900,000
This is a COMPLETE FAMILY HOME!This Gorgeous 4 Bedroom,4 Bath Home (2051sq ft above grade+465 sqft basement) is in a one of the most desirable SW neighbourhood of Barrie.Welcoming Landscaped Front Yard&interlocked walkway&oversize porch will lead you to the Main Level with functional layout features Designated Living room,Dining&Family room with Gas fireplace for the cozy winters.Family size kitchen with pantry overlooks huge w/o deck and lush garden.Spiral staircase leads you 2nd level with decent 4beds&laundry for added convenience.Finished Basement with huge bedroom,media/music room,Kitchenette, electrical stove connection,3pc bath,huge utility room&cold room is most ideal as in-law suite , personal spaces for the growing family or guests.Tesla Charger in Garage( negotiable). 3 Min walk to WC Elementary,Beer Creek Secondary,St.Nicholas Catholic school,5 min drive to Peggy Hill Community Centre. (id:31327)
Property Details
| MLS® Number | 40574501 |
| Property Type | Single Family |
| Amenities Near By | Golf Nearby, Park, Place Of Worship, Public Transit, Schools |
| Community Features | Community Centre |
| Features | Paved Driveway |
| Parking Space Total | 4 |
| Structure | Shed |
Building
| Bathroom Total | 4 |
| Bedrooms Above Ground | 4 |
| Bedrooms Below Ground | 1 |
| Bedrooms Total | 5 |
| Appliances | Central Vacuum, Dishwasher, Dryer, Microwave, Refrigerator, Stove, Water Softener, Water Purifier, Washer, Window Coverings |
| Architectural Style | 2 Level |
| Basement Development | Finished |
| Basement Type | Full (finished) |
| Construction Style Attachment | Detached |
| Cooling Type | Central Air Conditioning |
| Exterior Finish | Brick |
| Foundation Type | Poured Concrete |
| Half Bath Total | 1 |
| Heating Fuel | Natural Gas |
| Heating Type | Forced Air |
| Stories Total | 2 |
| Size Interior | 2516 |
| Type | House |
| Utility Water | Municipal Water |
Parking
| Attached Garage |
Land
| Access Type | Highway Nearby |
| Acreage | No |
| Fence Type | Fence |
| Land Amenities | Golf Nearby, Park, Place Of Worship, Public Transit, Schools |
| Sewer | Municipal Sewage System |
| Size Depth | 112 Ft |
| Size Frontage | 41 Ft |
| Size Total Text | Under 1/2 Acre |
| Zoning Description | R3 |
Rooms
| Level | Type | Length | Width | Dimensions |
|---|---|---|---|---|
| Second Level | Laundry Room | Measurements not available | ||
| Second Level | 4pc Bathroom | Measurements not available | ||
| Second Level | 4pc Bathroom | Measurements not available | ||
| Second Level | Bedroom | 9'8'' x 10'1'' | ||
| Second Level | Bedroom | 11'0'' x 14'8'' | ||
| Second Level | Bedroom | 10'4'' x 11'2'' | ||
| Second Level | Primary Bedroom | 17'3'' x 11'10'' | ||
| Basement | Kitchen | 10'6'' x 6'7'' | ||
| Basement | Utility Room | Measurements not available | ||
| Basement | 3pc Bathroom | Measurements not available | ||
| Basement | Bedroom | 16'8'' x 10'2'' | ||
| Basement | Recreation Room | Measurements not available | ||
| Main Level | 2pc Bathroom | Measurements not available | ||
| Main Level | Dining Room | 12'9'' x 9'11'' | ||
| Main Level | Kitchen | 17'2'' x 11'11'' | ||
| Main Level | Living Room | 11'4'' x 14'5'' | ||
| Main Level | Family Room | 14'4'' x 15'10'' |
https://www.realtor.ca/real-estate/26774224/151-violet-street-barrie
Interested?
Contact us for more information

