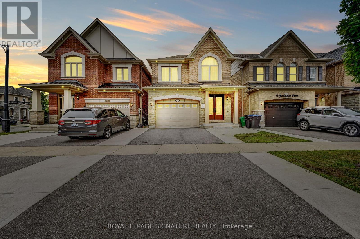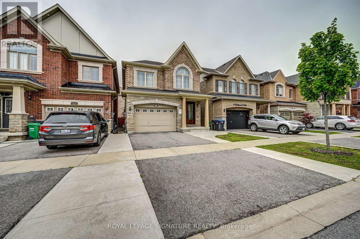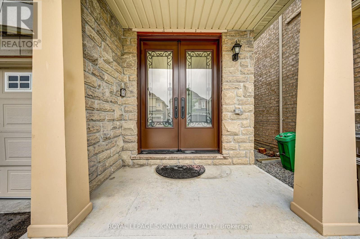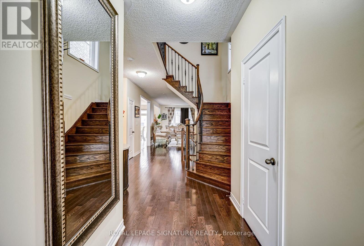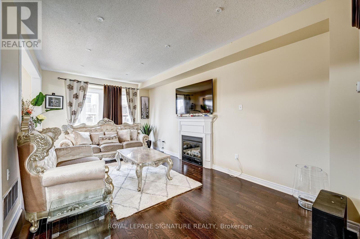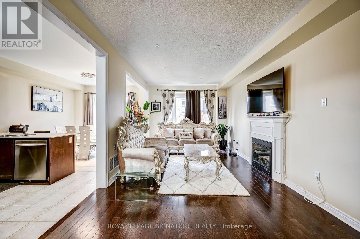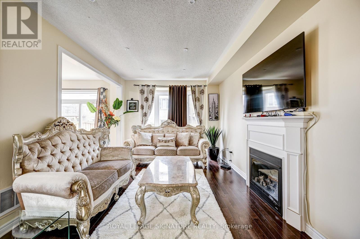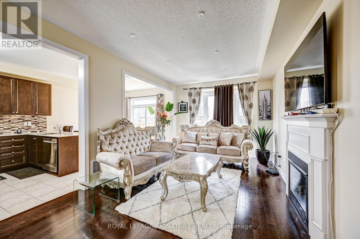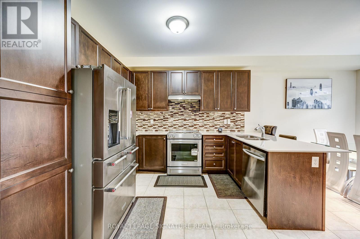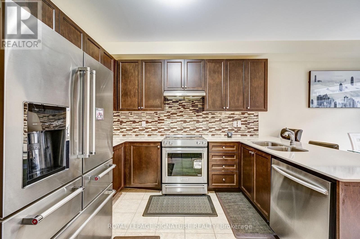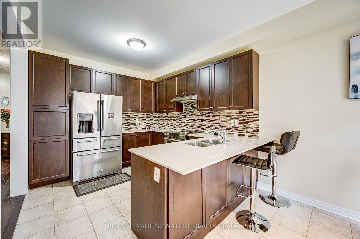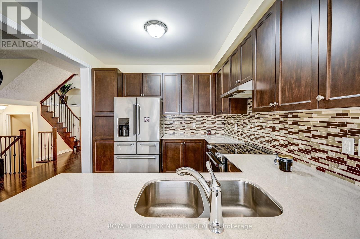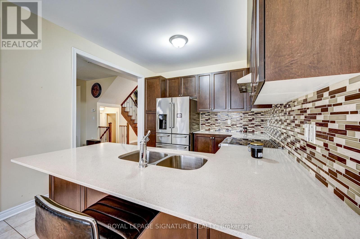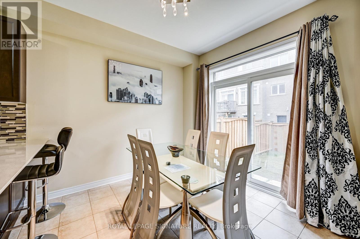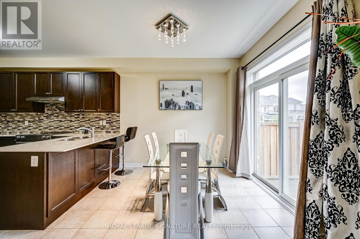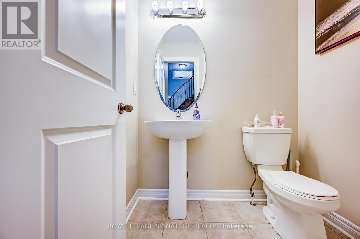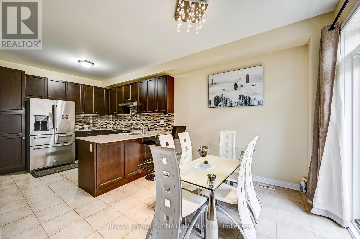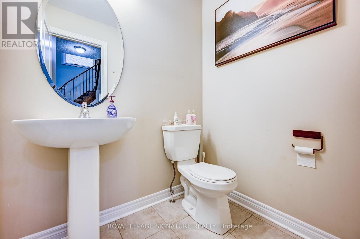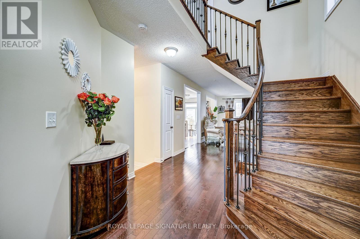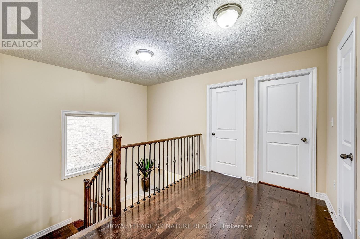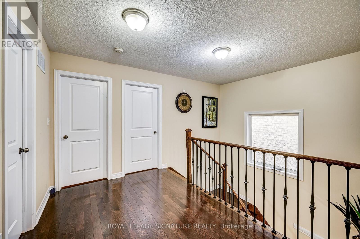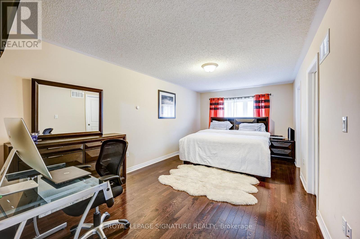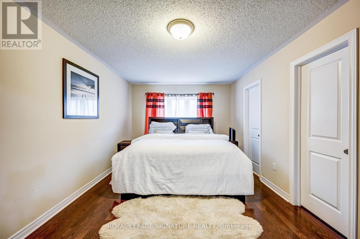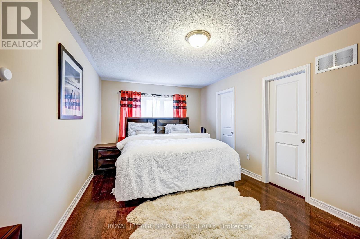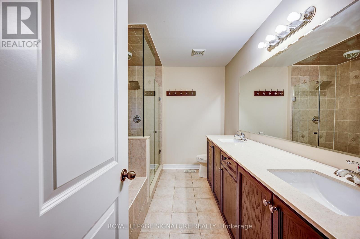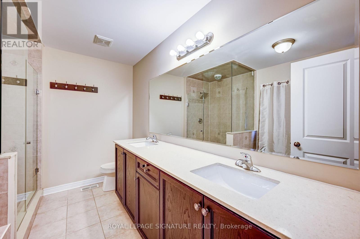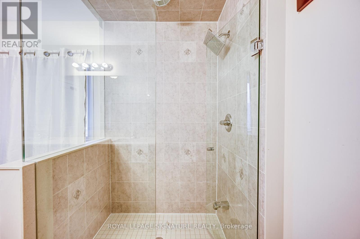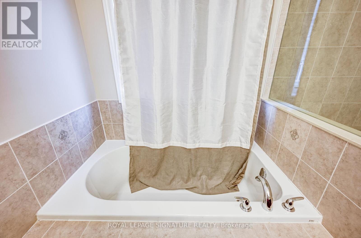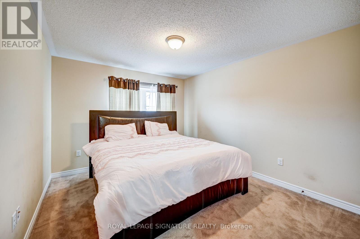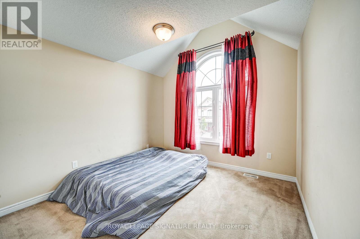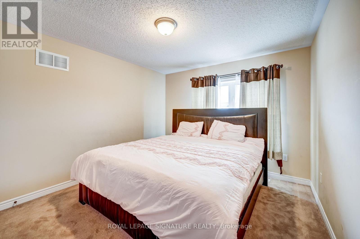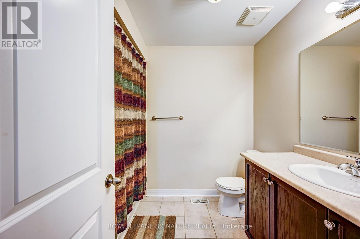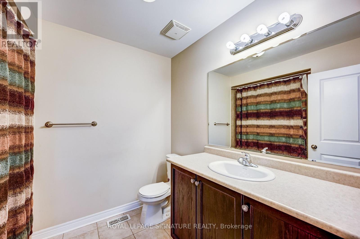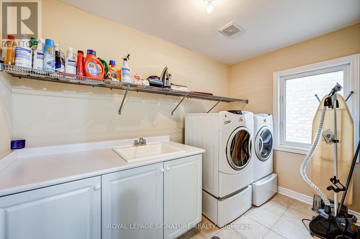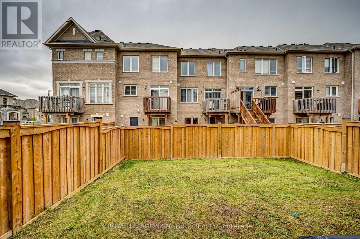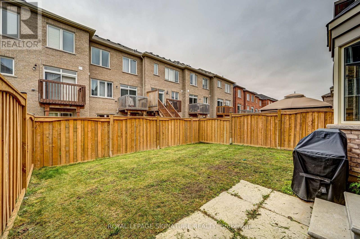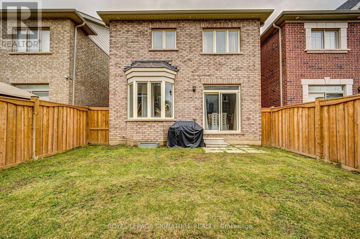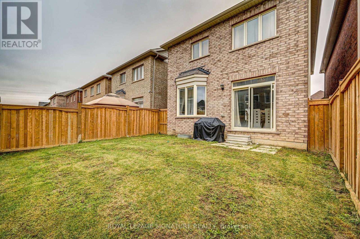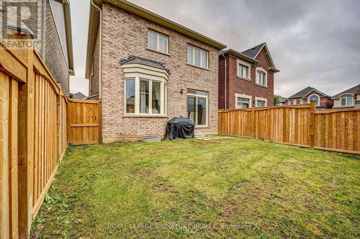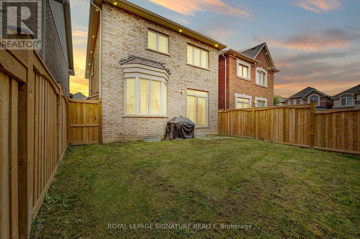15 Yardmaster Dr Brampton, Ontario L7A 3Z9
$1,220,900
Welcome to your new home in the sought-after Mount Pleasant neighborhood of Brampton! This stunning detached property offers the perfect blend of comfort, convenience, and style. 3 spacious bedrooms, ideal for families or professionals seeking ample living space. 3 well-appointed washrooms, including a luxurious ensuite in the primary bedroom, Bright and airy living areas with plenty of natural light, perfect for relaxation or entertaining guests in your Modern kitchen with sleek appliances, ample storage space, and a breakfast area for casual dining. Enjoy your Outdoor Oasis with barbecues and gatherings in the private fully fenced backyard, offering a serene retreat from the hustle and bustle of city life. Convenient private driveway and garage provide ample parking space for vehicles. Situated in the highly desirable Mount Pleasant area of Brampton, offering easy access to top ranked schools, parks, shopping,dining, and public transit, **** EXTRAS **** Don't miss out on the opportunity to make this beautiful detached home your own. Schedule a showing today and experience the best of Brampton living! stainless steel Stove, stainless steel Fridge, Dishwasher, Microwave,Washer And Dryer (id:31327)
Property Details
| MLS® Number | W8126504 |
| Property Type | Single Family |
| Community Name | Northwest Brampton |
| Parking Space Total | 3 |
Building
| Bathroom Total | 3 |
| Bedrooms Above Ground | 3 |
| Bedrooms Total | 3 |
| Basement Features | Separate Entrance |
| Basement Type | Full |
| Construction Style Attachment | Detached |
| Cooling Type | Central Air Conditioning |
| Exterior Finish | Brick |
| Fireplace Present | Yes |
| Stories Total | 2 |
| Type | House |
Parking
| Attached Garage |
Land
| Acreage | No |
| Size Irregular | 30.02 X 91.09 Ft |
| Size Total Text | 30.02 X 91.09 Ft |
Rooms
| Level | Type | Length | Width | Dimensions |
|---|---|---|---|---|
| Second Level | Primary Bedroom | 5.97 m | 3.35 m | 5.97 m x 3.35 m |
| Second Level | Bedroom 2 | 3.78 m | 3.31 m | 3.78 m x 3.31 m |
| Second Level | Bedroom 3 | 3.05 m | 3.29 m | 3.05 m x 3.29 m |
| Main Level | Great Room | 5.97 m | 3.35 m | 5.97 m x 3.35 m |
| Main Level | Kitchen | 3.29 m | 3.14 m | 3.29 m x 3.14 m |
| Main Level | Eating Area | 3.29 m | 3.14 m | 3.29 m x 3.14 m |
https://www.realtor.ca/real-estate/26599806/15-yardmaster-dr-brampton-northwest-brampton
Interested?
Contact us for more information

