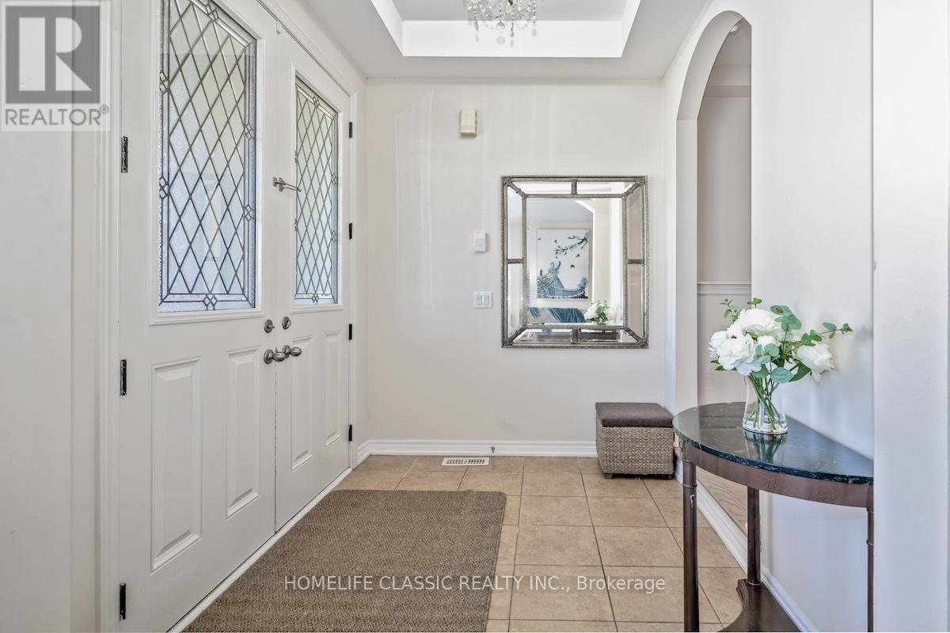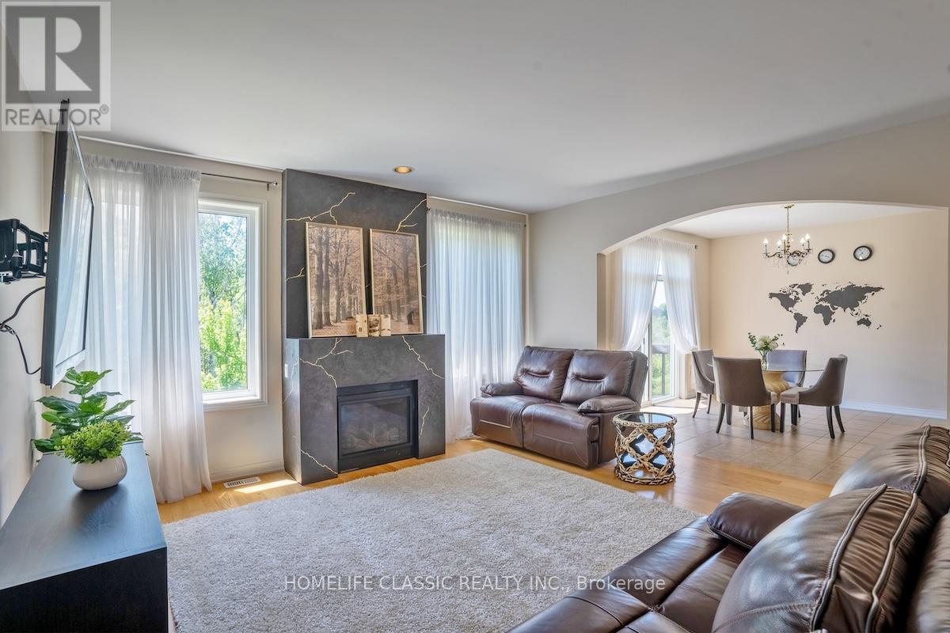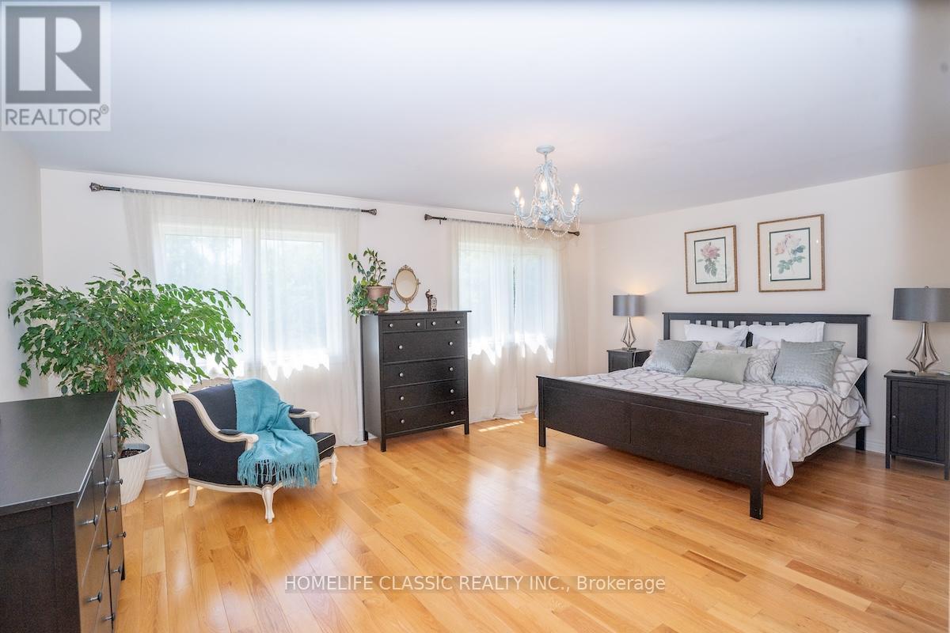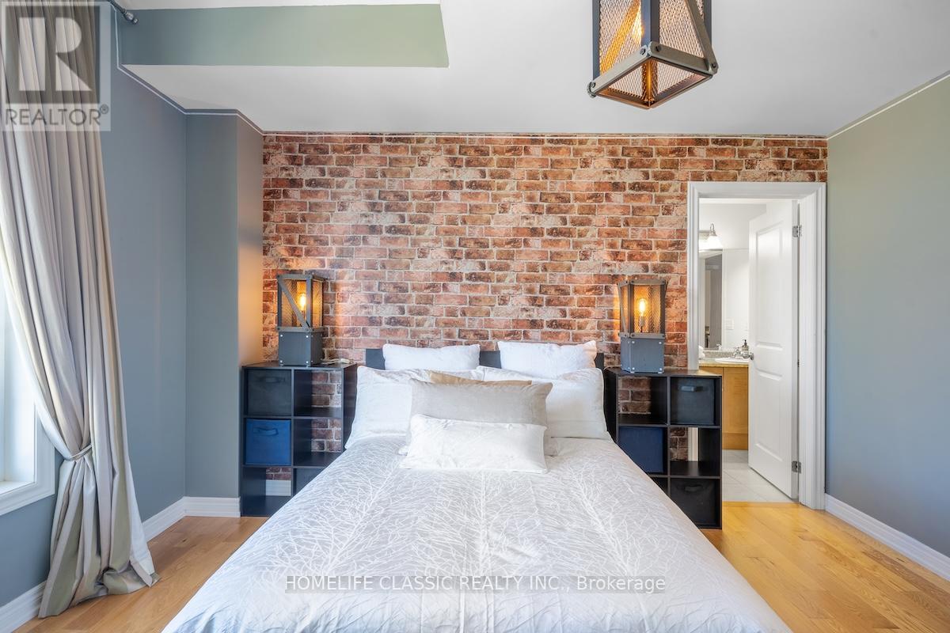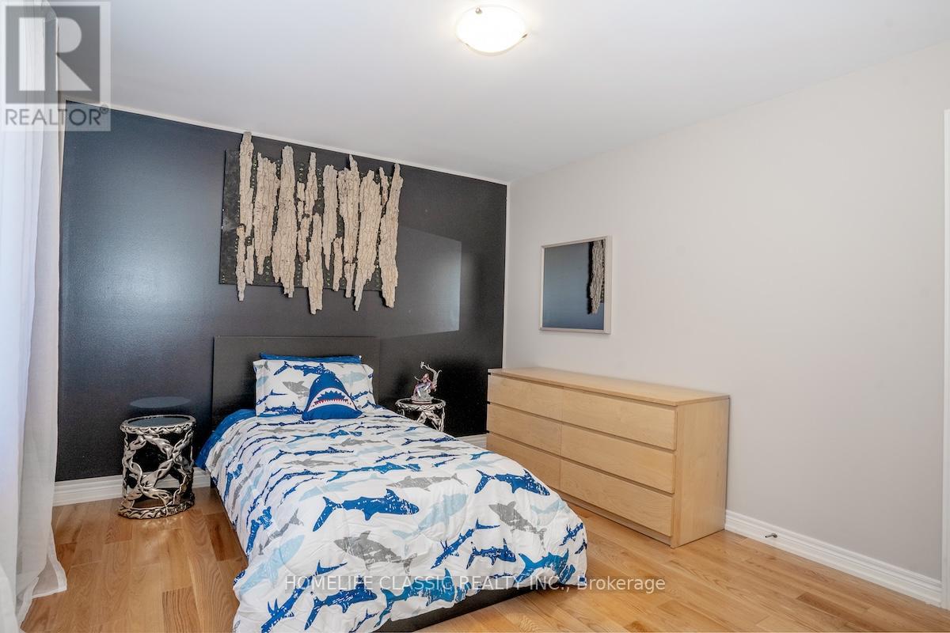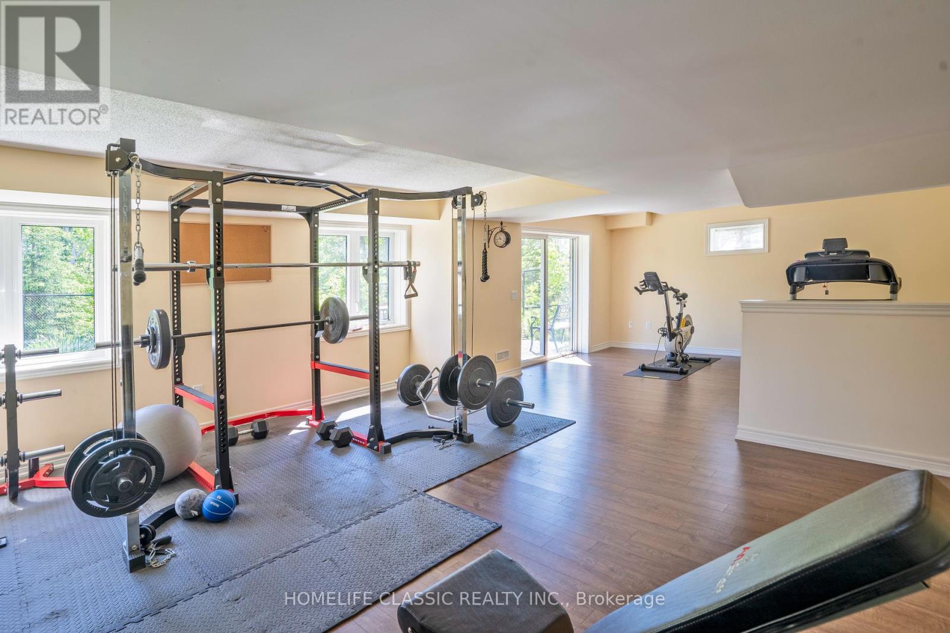15 Manor Forest Road East Gwillimbury, Ontario L0G 1M0
$1,488,000
Stunning Home In Prestigious Mount Albert! Quality-built By Rosehaven. Ravine Lot! Nestled On A Premium Lot On A Quite Street. This Gem Offers 5+1 Bedrooms, 4+1 Baths. 6-Car Parking, Fin Bsmnt W/Sep Entrance. Custom Kitch. W/Ceramic Floors, S/S Appliances, Large Centre Island/Breakfast Bar, Granite Countertops & Backsplash & Huge Eat-in Area; Crystal Chandeliers; Entertainers Dream Dining With Coffered Ceiling. Open Concept Layout, Main Floor Office W/French Door. 9 Feet Ceil, Open-Concept Layout. Gleaming Hrdwd Floors. Primary Retreat Offers W/I Closet & 5-Pc Ensuite. Large Bedrooms, Fin Bsmnt Features 1 Bdrm+Den, Large Open Concept Liv. Area, & 3-pc Bath! Prof. Landscaped W/interlock In The Fully Fenced Backyard! Just Steps To Parks, Top Schls! Near Hwys, Shopping. Perfect For A Grow Family To Move-in&Enjoy! See 3-D! **** EXTRAS **** All Existing S/S Appliances: Fridge, Gas Stove, B/I Dishwasher, Exhaust Hood, Washer, Dryer, All Ext. Elfs, All Window Coverings, Cental Vac and attachments, Water Softner, Humidifier (id:31327)
Open House
This property has open houses!
2:00 pm
Ends at:4:00 pm
2:00 pm
Ends at:4:00 pm
Property Details
| MLS® Number | N8472484 |
| Property Type | Single Family |
| Community Name | Mt Albert |
| Amenities Near By | Schools |
| Community Features | Community Centre, School Bus |
| Features | Wooded Area, Carpet Free, In-law Suite |
| Parking Space Total | 6 |
| Structure | Porch |
Building
| Bathroom Total | 5 |
| Bedrooms Above Ground | 5 |
| Bedrooms Below Ground | 1 |
| Bedrooms Total | 6 |
| Appliances | Central Vacuum, Water Softener |
| Basement Development | Finished |
| Basement Features | Separate Entrance, Walk Out |
| Basement Type | N/a (finished) |
| Construction Style Attachment | Detached |
| Cooling Type | Central Air Conditioning |
| Exterior Finish | Brick |
| Fireplace Present | Yes |
| Fireplace Total | 1 |
| Foundation Type | Concrete |
| Heating Fuel | Natural Gas |
| Heating Type | Forced Air |
| Stories Total | 2 |
| Type | House |
| Utility Water | Municipal Water |
Parking
| Attached Garage |
Land
| Acreage | No |
| Land Amenities | Schools |
| Sewer | Sanitary Sewer |
| Size Irregular | 49.21 X 105.66 Ft |
| Size Total Text | 49.21 X 105.66 Ft |
Rooms
| Level | Type | Length | Width | Dimensions |
|---|---|---|---|---|
| Second Level | Bedroom 5 | 3.9 m | 3.1 m | 3.9 m x 3.1 m |
| Second Level | Primary Bedroom | 5.8 m | 4.4 m | 5.8 m x 4.4 m |
| Second Level | Bedroom 2 | 3.6 m | 3.8 m | 3.6 m x 3.8 m |
| Second Level | Bedroom 3 | 5.7 m | 3.6 m | 5.7 m x 3.6 m |
| Second Level | Bedroom 4 | 3.9 m | 3.6 m | 3.9 m x 3.6 m |
| Basement | Bedroom | 8.64 m | 4.54 m | 8.64 m x 4.54 m |
| Main Level | Living Room | 3.7 m | 3.6 m | 3.7 m x 3.6 m |
| Main Level | Dining Room | 4.6 m | 3.6 m | 4.6 m x 3.6 m |
| Main Level | Kitchen | 4.7 m | 3.1 m | 4.7 m x 3.1 m |
| Main Level | Eating Area | 3.8 m | 3.5 m | 3.8 m x 3.5 m |
| Main Level | Family Room | 4.9 m | 4.5 m | 4.9 m x 4.5 m |
| Main Level | Office | 3.5 m | 3.1 m | 3.5 m x 3.1 m |
Utilities
| Cable | Installed |
| Sewer | Installed |
https://www.realtor.ca/real-estate/27083671/15-manor-forest-road-east-gwillimbury-mt-albert
Interested?
Contact us for more information




