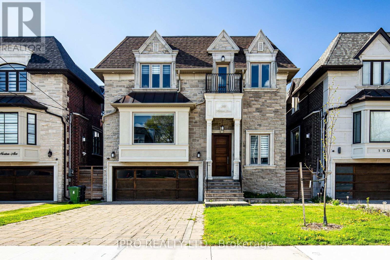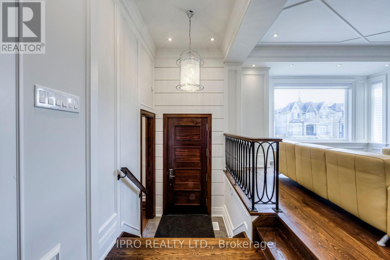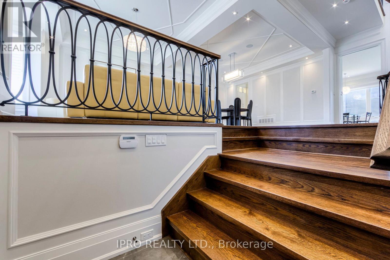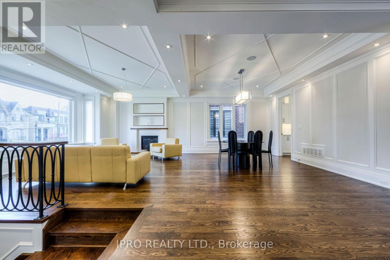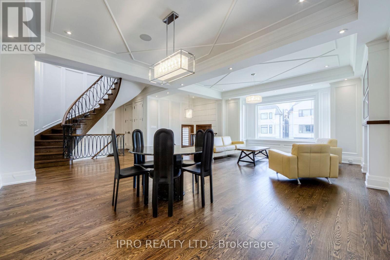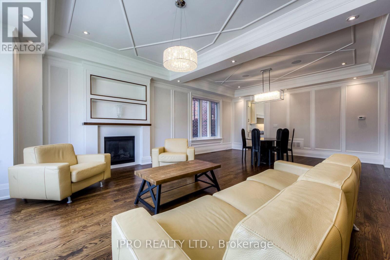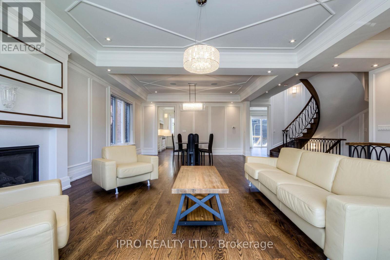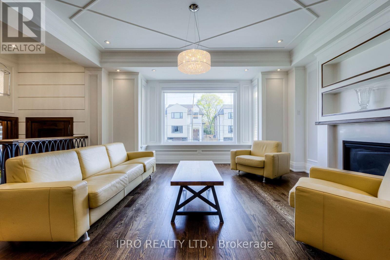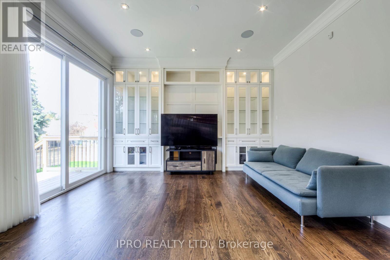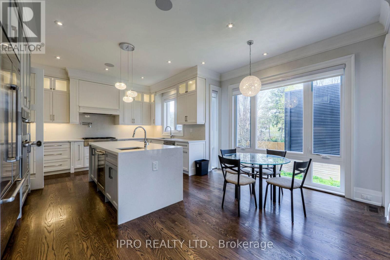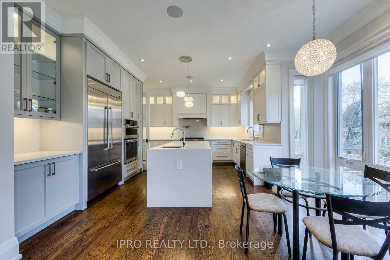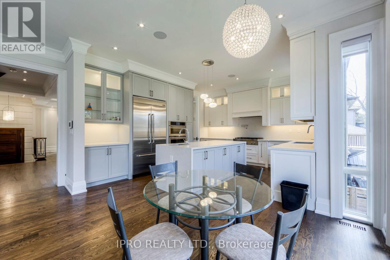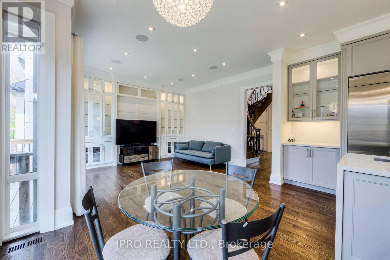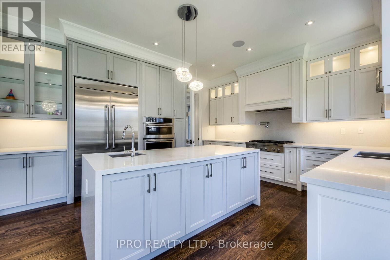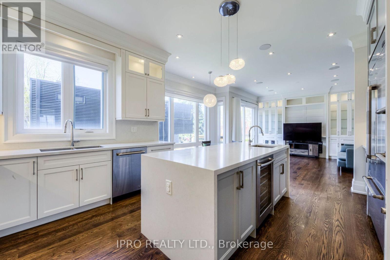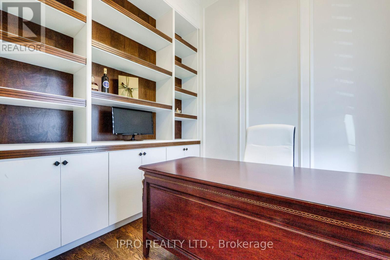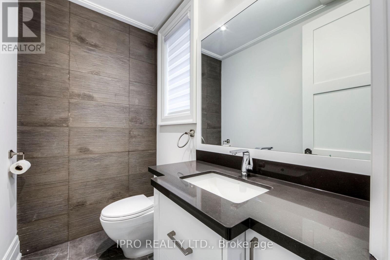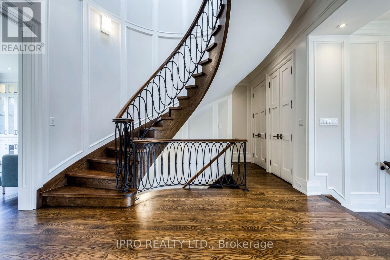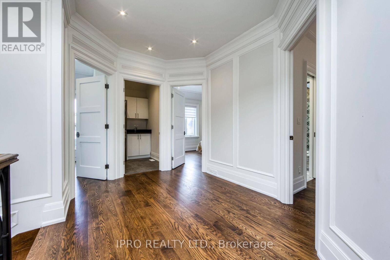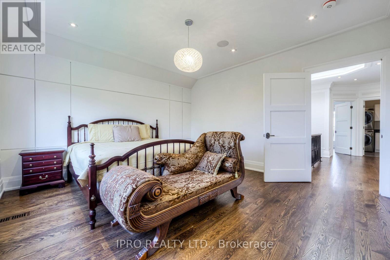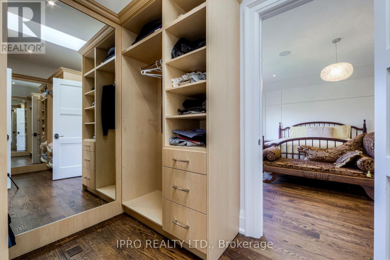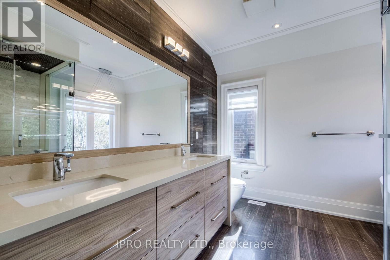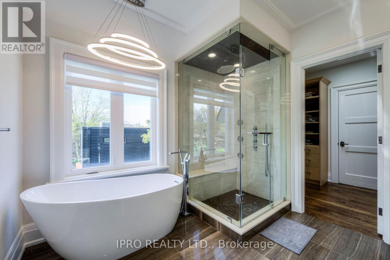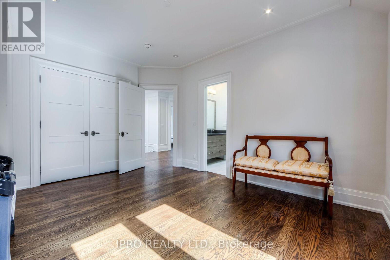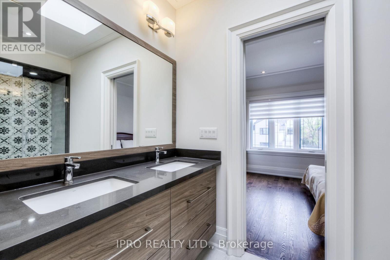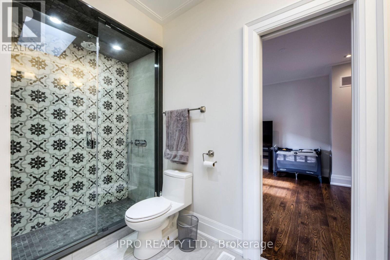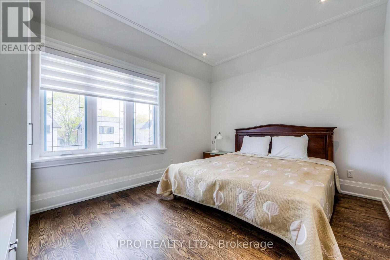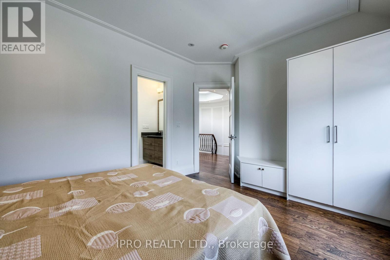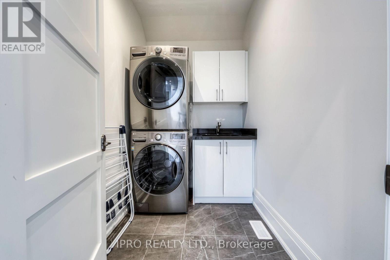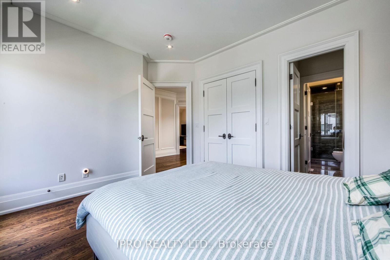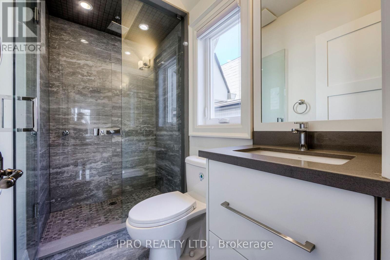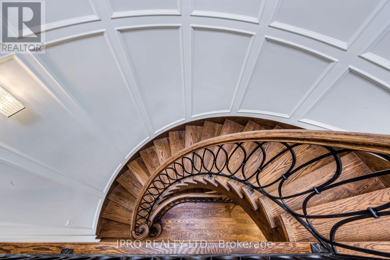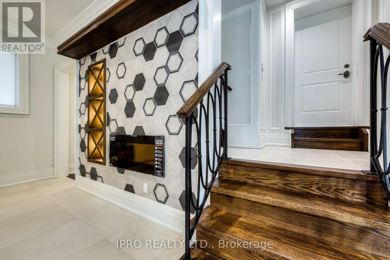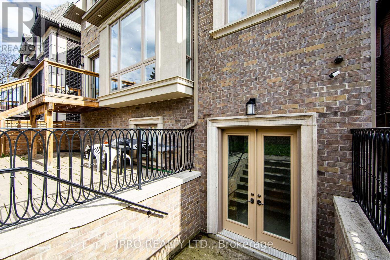146 Norton Ave Toronto, Ontario M2N 4A9
$3,399,900
Situated In A Prestigious Willowdale Neighborhood, School zone in Mckee Ps & Earl Haig Ss. **** Luxury and Transitional Custom Home Designed And Built in Sophistication. Offering Unparalleled Living Experience, Every Detail Has Been Carefully Considered To Provide A Life Of Lux & Convenience. Gorgeous Detail That Exude A Sense Of Grandeur Exquisite Interior Design W High-End Finishes Thru/Out, Every Detail Has Been Meticulously Crafted To Offer Upmost Elegance *** Modern Gourmet Kit Is A Dream, W Top-Of-The-Line Jen Air Appl, Pantry & Brkst area Surrounded By Large Windows. **** EXTRAS **** Extensive Use Of Wood Trim Work, Hardwood Flooring, Curve Red Oak Custom Stairs, Beautiful Skylight, Custom 8 Luxury Doors, Finished Walk Up Basement With Heated Flooring. Interlock Driveway And Beautiful Large Deck. (id:31327)
Property Details
| MLS® Number | C8317728 |
| Property Type | Single Family |
| Community Name | Willowdale East |
| Amenities Near By | Park, Public Transit, Schools |
| Parking Space Total | 6 |
Building
| Bathroom Total | 5 |
| Bedrooms Above Ground | 4 |
| Bedrooms Below Ground | 1 |
| Bedrooms Total | 5 |
| Basement Development | Finished |
| Basement Features | Separate Entrance, Walk Out |
| Basement Type | N/a (finished) |
| Construction Style Attachment | Detached |
| Cooling Type | Central Air Conditioning |
| Exterior Finish | Brick, Stone |
| Fireplace Present | Yes |
| Heating Fuel | Natural Gas |
| Heating Type | Forced Air |
| Stories Total | 2 |
| Type | House |
Parking
| Garage |
Land
| Acreage | No |
| Land Amenities | Park, Public Transit, Schools |
| Size Irregular | 42.29 X 104 Ft |
| Size Total Text | 42.29 X 104 Ft |
Rooms
| Level | Type | Length | Width | Dimensions |
|---|---|---|---|---|
| Second Level | Primary Bedroom | 4.27 m | 6.4 m | 4.27 m x 6.4 m |
| Second Level | Bedroom 2 | 3.81 m | 4.42 m | 3.81 m x 4.42 m |
| Second Level | Bedroom 3 | 3.81 m | 3.35 m | 3.81 m x 3.35 m |
| Second Level | Bedroom 4 | 3.35 m | 3.66 m | 3.35 m x 3.66 m |
| Basement | Recreational, Games Room | 4.27 m | 9.91 m | 4.27 m x 9.91 m |
| Basement | Bedroom | 4.27 m | 3.35 m | 4.27 m x 3.35 m |
| Main Level | Dining Room | 3.81 m | 5.33 m | 3.81 m x 5.33 m |
| Main Level | Living Room | 3.81 m | 5.33 m | 3.81 m x 5.33 m |
| Main Level | Library | 2.74 m | 2.9 m | 2.74 m x 2.9 m |
| Main Level | Kitchen | 4.27 m | 3.66 m | 4.27 m x 3.66 m |
| Main Level | Eating Area | Measurements not available | ||
| Main Level | Family Room | 4.27 m | 3.66 m | 4.27 m x 3.66 m |
Utilities
| Sewer | Installed |
| Natural Gas | Installed |
| Electricity | Installed |
| Cable | Installed |
https://www.realtor.ca/real-estate/26863946/146-norton-ave-toronto-willowdale-east
Interested?
Contact us for more information

