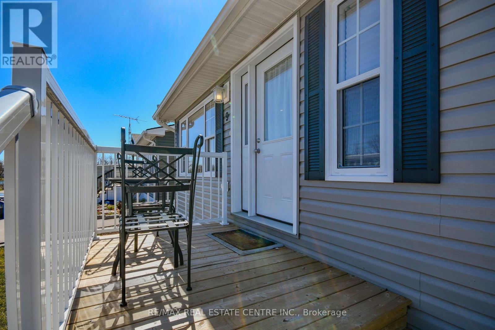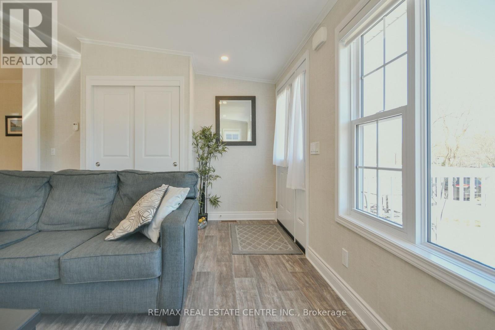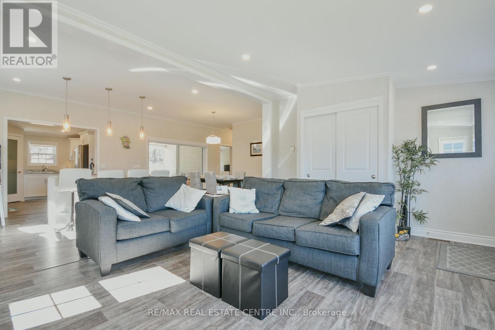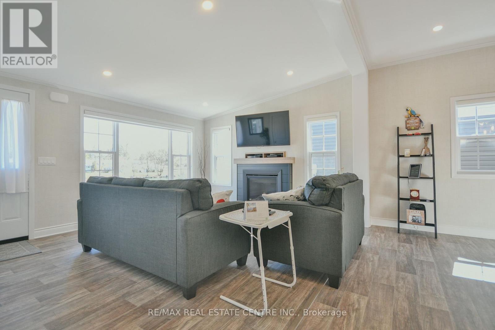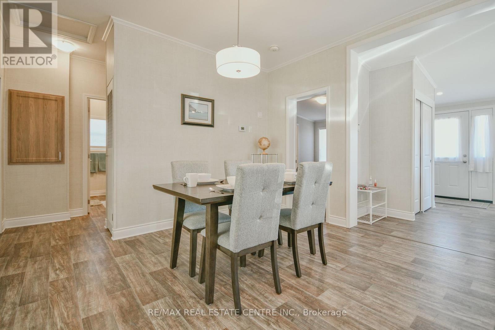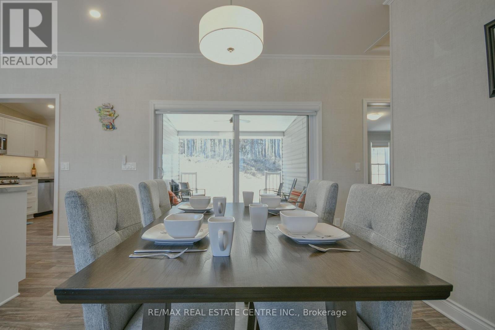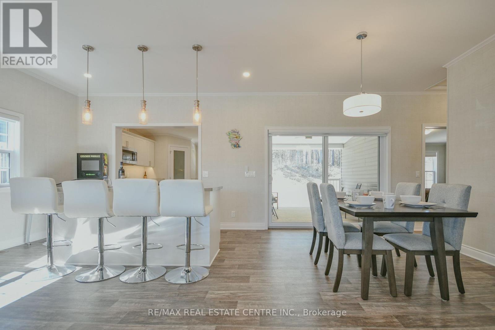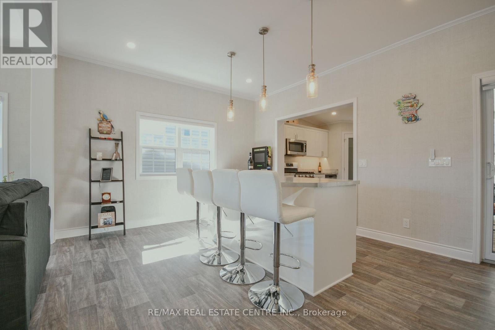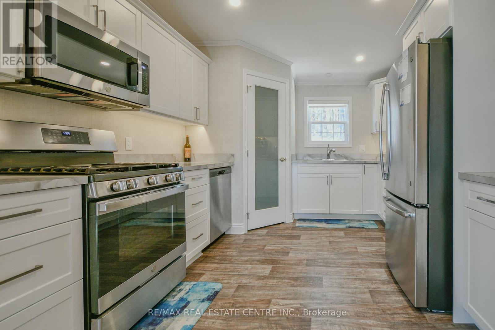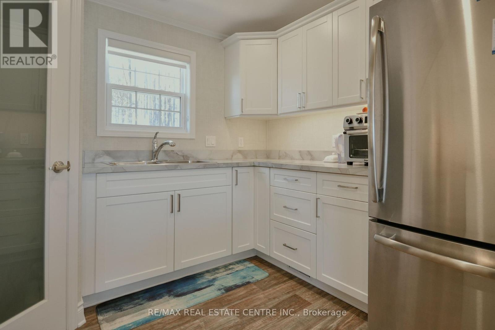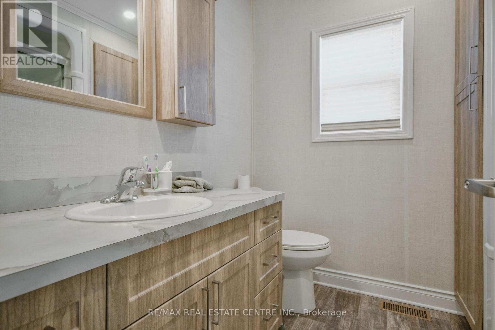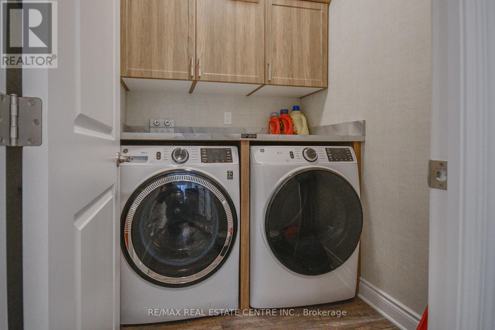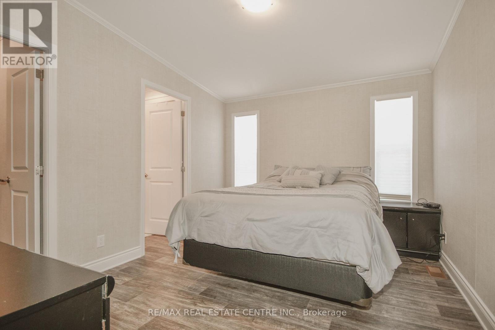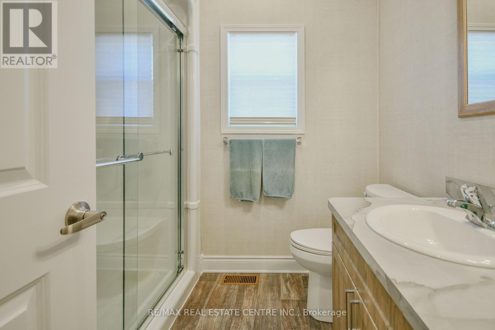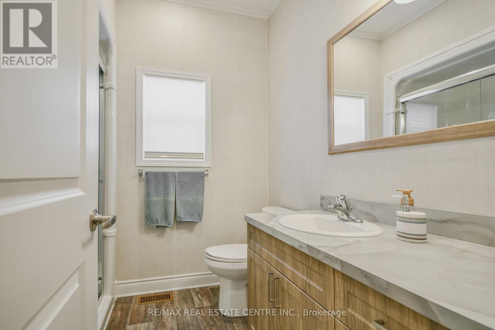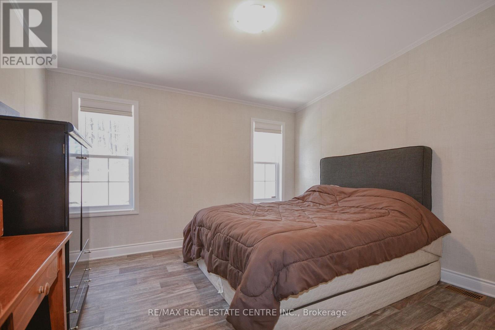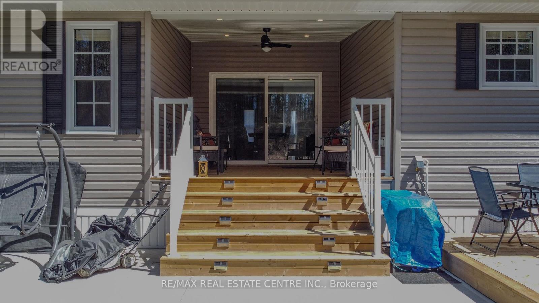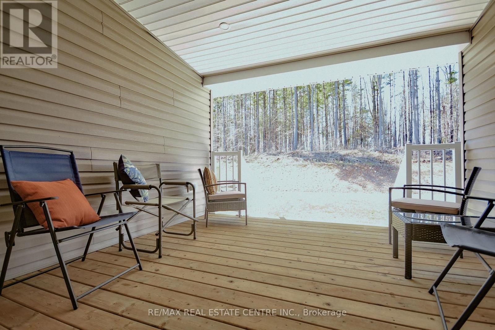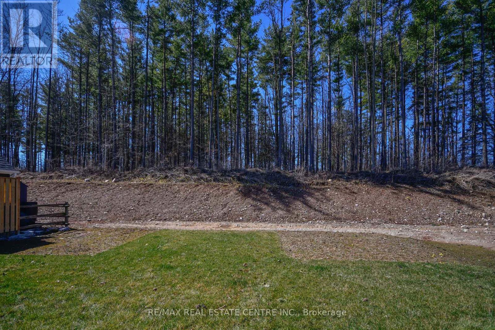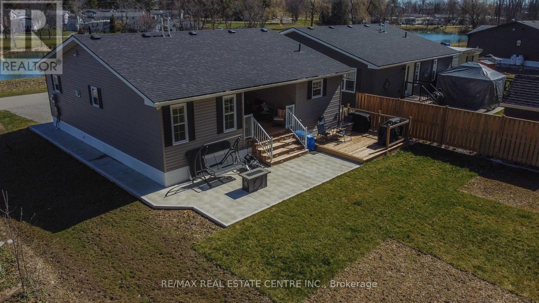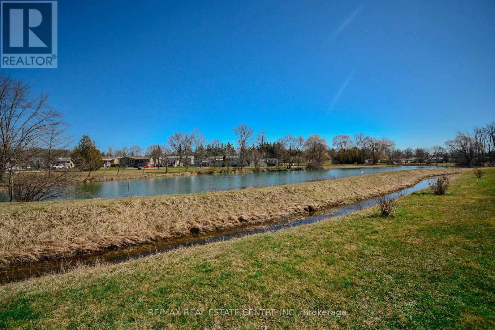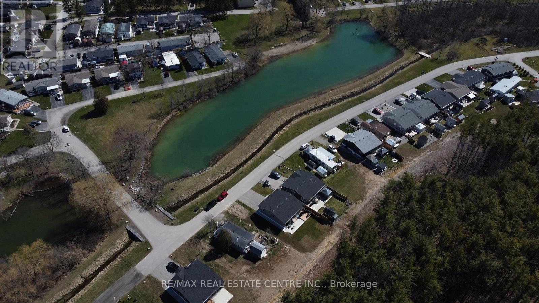1429 Sheffield Rd Hamilton, Ontario N1R 8B2
$599,900
OPEN HOUSE MAY 5th 2:00 PM to 4:00 PM. Welcome to 9 Whispering Pines Rd! A beautiful 1,145 sq.ft. modular home nestled in the sought-after, year-round living, 45+ community at John Bayus Park! This newly constructed modular home boots a stunning waterfront view. Step inside to experience the spacious open concept living space, creating an inviting ambiance that is perfect for both relaxation and entertainment. The well-appointed kitchen features an island, fridge, gas stove, dishwasher, and microwave. Cozy up by the gas fireplace in the living room or take advantage of the convenience of in-suite laundry. Step out onto the covered deck and immerse yourself in the surrounding views of green space. This home offers two bedrooms and two full bathrooms, with the primary bedroom boasting an ensuite for added luxury. Residents of John Bayus Park can take advantage of the vibrant community atmosphere, with access to a community center offering a variety of indoor activities such as weekly bingo, euchre night, Friday night darts, and dances. Outdoor enthusiasts will appreciate amenities including pickleball courts and horseshoes, providing endless opportunities for recreation and enjoyment. Experience the ultimate blend of comfort, luxury, and community living in this attractive home. (id:31327)
Open House
This property has open houses!
2:00 pm
Ends at:4:00 pm
Property Details
| MLS® Number | X8214040 |
| Property Type | Single Family |
| Community Name | Rural Flamborough |
| Community Features | Community Centre |
| Parking Space Total | 3 |
Building
| Bathroom Total | 2 |
| Bedrooms Above Ground | 2 |
| Bedrooms Total | 2 |
| Architectural Style | Bungalow |
| Cooling Type | Central Air Conditioning |
| Exterior Finish | Vinyl Siding |
| Fireplace Present | Yes |
| Heating Fuel | Propane |
| Heating Type | Forced Air |
| Stories Total | 1 |
| Type | Other |
Land
| Acreage | No |
| Sewer | Septic System |
Rooms
| Level | Type | Length | Width | Dimensions |
|---|---|---|---|---|
| Main Level | Living Room | 4.98 m | 3.71 m | 4.98 m x 3.71 m |
| Main Level | Dining Room | 6.5 m | 3.76 m | 6.5 m x 3.76 m |
| Main Level | Kitchen | 3.2 m | 3.71 m | 3.2 m x 3.71 m |
| Main Level | Bathroom | Measurements not available | ||
| Main Level | Primary Bedroom | 3.02 m | 3.71 m | 3.02 m x 3.71 m |
| Main Level | Bathroom | Measurements not available | ||
| Main Level | Bedroom 2 | 3.51 m | 3.96 m | 3.51 m x 3.96 m |
| Main Level | Laundry Room | Measurements not available |
https://www.realtor.ca/real-estate/26722108/1429-sheffield-rd-hamilton-rural-flamborough
Interested?
Contact us for more information


