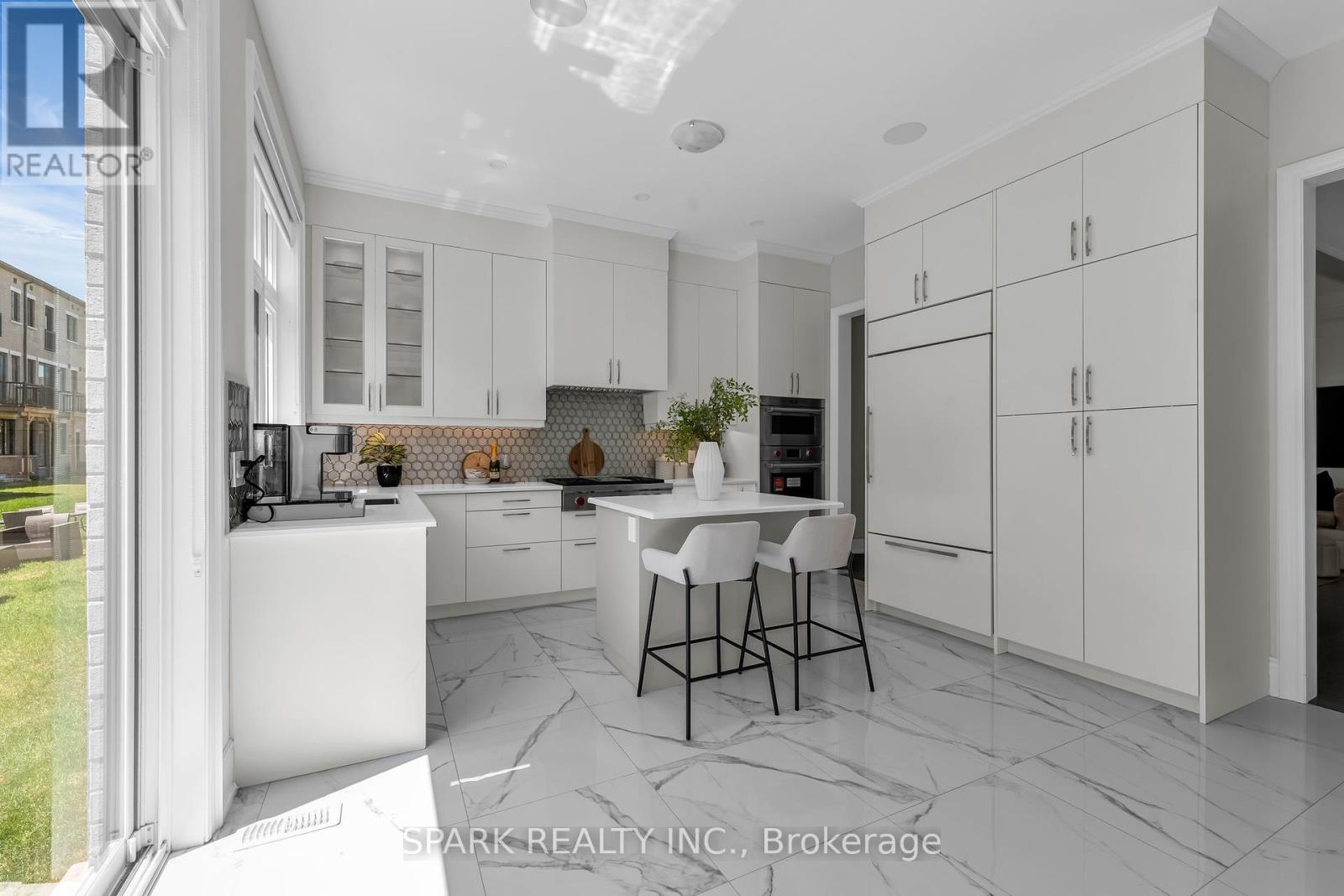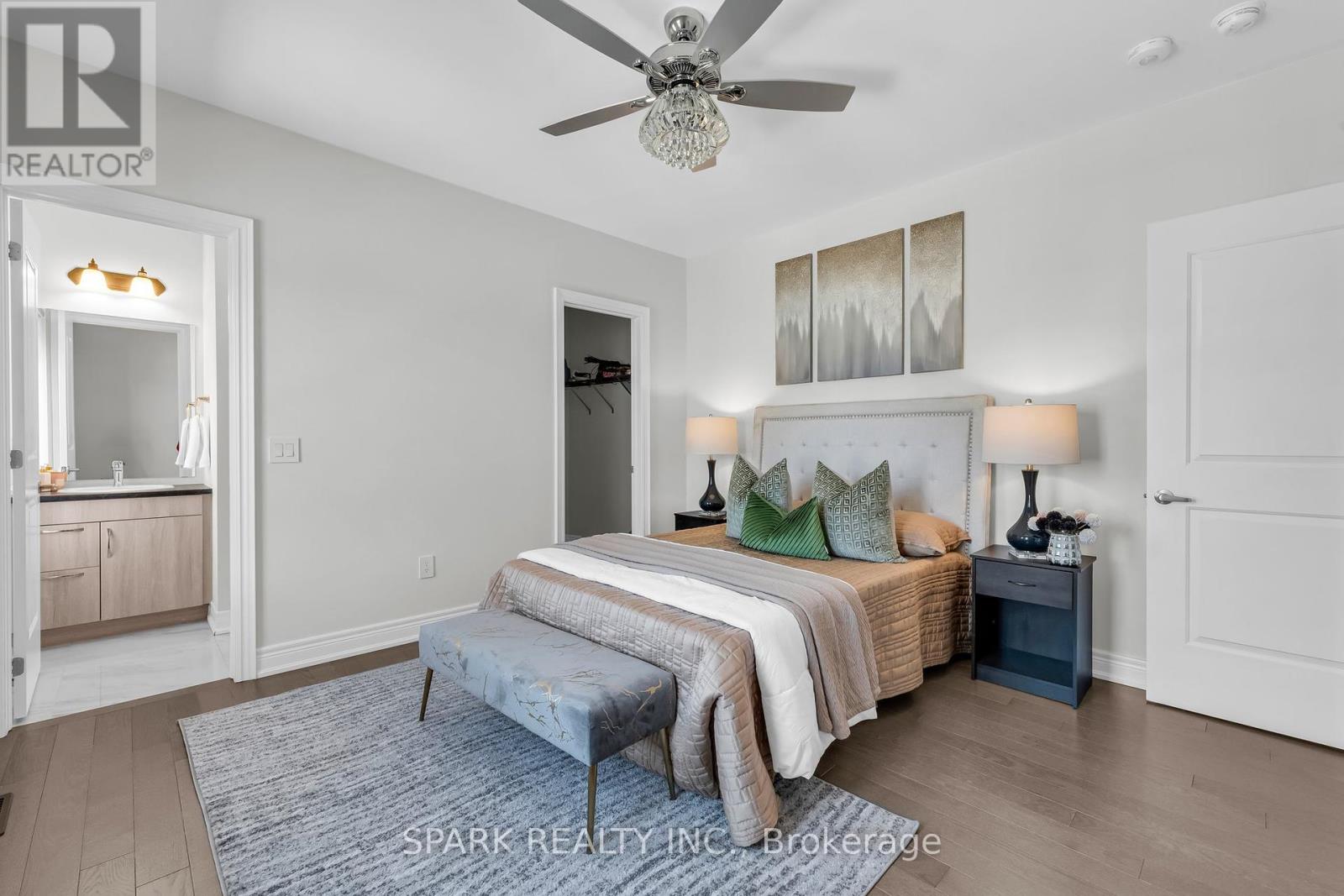4 Bedroom
5 Bathroom
Fireplace
Central Air Conditioning
Forced Air
$2,099,999
Move-in ready, quality-built by the renowned Countrywide Homes, this luxury 42 house is located in the well-established and family-oriented Glen Abbey community. Surrounded by lush nature, this house offers easy access to the Shopping Centres, Restaurants, Glenn Abbey Course, multiple community parks, tennis and pickle ball courts, football field, ponds, walking trails, creeks, highways, public transport and services. Top-rated Abbey Park high school, a myriad of amenities nearby, minutes away from Bronte Go, Highway 403 and 407 make this an ideal choice for families. With over 3000 finished square feet this stunning open-concept home, boasts a dedicated Office/library room with natural light and views to the park and greenery, a powder room, a spacious living room with a dedicated dining space for formal gatherings. A huge family room, Kitchen with breakfast area round up the main floor. The second floor has 4 bedrooms each with its own ensuite and a walk in closet, and a laundry room. Elegantly upgraded with the builder, the house comes with 10 coffered ceilings on the main floor, 9 ceilings on second floor and the basement, waffle ceiling in the living room, smooth ceilings and hardwood flooring throughout, flush mounted electric fireplace in the family room, pot lights on the main floor and built in surround sound speakers in the family room and kitchen area. The Kitchen features quartz countertops, a beautiful island, Wolf/Sub-zero paneled appliances to match with the full-height cabinetry, a spacious pantry with shelves and lower drawers, and a bright breakfast area with big glass doors offering lush rear views. The Master bedroom is bright and spacious, featuring 2 walk-in closets and a luxurious ensuite with a soaker tub and oversized glass shower. The lower level is unspoiled, with ample windows and 3-piece rough in. 2 car-garage with individual motorized doors and a separate side entrance leading to the basement. **** EXTRAS **** Wolf/Subzero Appliances Dishwasher, Gas Stove, All Elfs, Window Coverings, Central Vac, water softener, built in speakers in Family, Kitchen and Primary Ensuite - Washer & Dryer, water leakage detector in laundry and basement (id:31327)
Property Details
|
MLS® Number
|
W8460708 |
|
Property Type
|
Single Family |
|
Community Name
|
Glen Abbey |
|
Amenities Near By
|
Hospital, Park |
|
Features
|
Conservation/green Belt |
|
Parking Space Total
|
4 |
|
Structure
|
Porch |
Building
|
Bathroom Total
|
5 |
|
Bedrooms Above Ground
|
4 |
|
Bedrooms Total
|
4 |
|
Appliances
|
Central Vacuum, Water Heater, Water Purifier, Water Softener, Water Treatment, Alarm System, Refrigerator |
|
Basement Development
|
Unfinished |
|
Basement Features
|
Separate Entrance |
|
Basement Type
|
N/a (unfinished) |
|
Construction Style Attachment
|
Detached |
|
Cooling Type
|
Central Air Conditioning |
|
Exterior Finish
|
Brick, Stone |
|
Fire Protection
|
Smoke Detectors, Security System |
|
Fireplace Present
|
Yes |
|
Fireplace Total
|
1 |
|
Foundation Type
|
Unknown |
|
Heating Fuel
|
Natural Gas |
|
Heating Type
|
Forced Air |
|
Stories Total
|
2 |
|
Type
|
House |
|
Utility Water
|
Municipal Water |
Parking
Land
|
Acreage
|
No |
|
Land Amenities
|
Hospital, Park |
|
Sewer
|
Sanitary Sewer |
|
Size Irregular
|
42.07 X 90.38 Ft |
|
Size Total Text
|
42.07 X 90.38 Ft|under 1/2 Acre |
Rooms
| Level |
Type |
Length |
Width |
Dimensions |
|
Second Level |
Laundry Room |
1.52 m |
2.43 m |
1.52 m x 2.43 m |
|
Second Level |
Bedroom |
5.48 m |
4.26 m |
5.48 m x 4.26 m |
|
Second Level |
Bedroom 2 |
3.84 m |
3.96 m |
3.84 m x 3.96 m |
|
Second Level |
Bedroom 3 |
4.63 m |
3.35 m |
4.63 m x 3.35 m |
|
Second Level |
Bedroom 4 |
3.23 m |
3.35 m |
3.23 m x 3.35 m |
|
Main Level |
Kitchen |
2.43 m |
4.26 m |
2.43 m x 4.26 m |
|
Main Level |
Eating Area |
2.92 m |
4.26 m |
2.92 m x 4.26 m |
|
Main Level |
Family Room |
4.87 m |
4.26 m |
4.87 m x 4.26 m |
|
Main Level |
Dining Room |
3.53 m |
6.58 m |
3.53 m x 6.58 m |
|
Main Level |
Office |
2.43 m |
2.74 m |
2.43 m x 2.74 m |
Utilities
|
Cable
|
Available |
|
Sewer
|
Available |
https://www.realtor.ca/real-estate/27068680/1412-yellow-rose-circle-oakville-glen-abbey










































