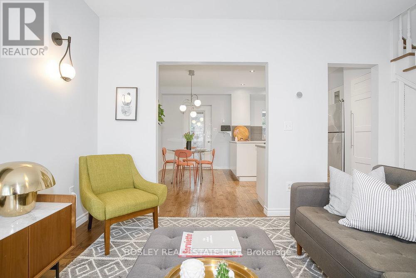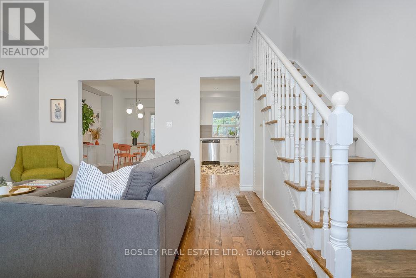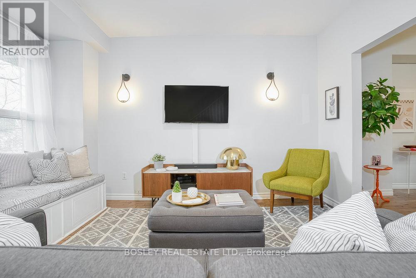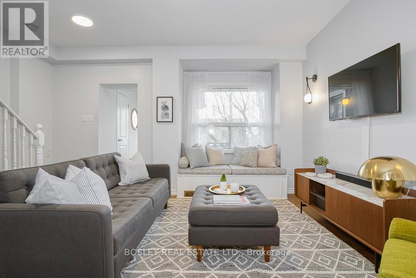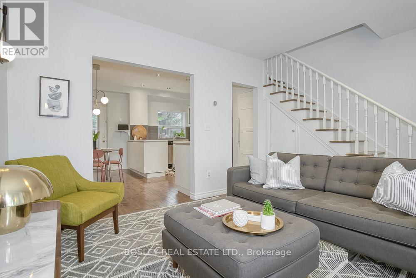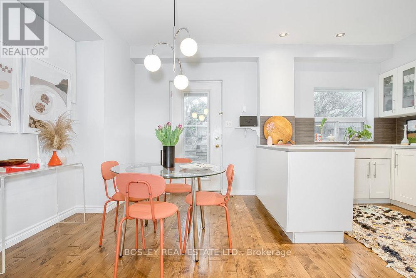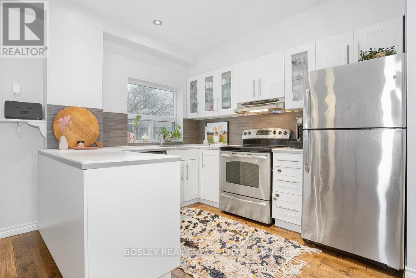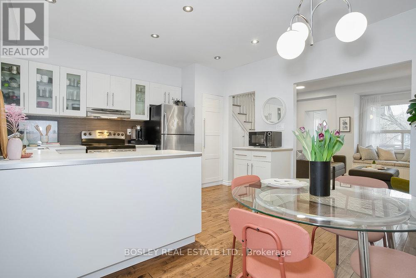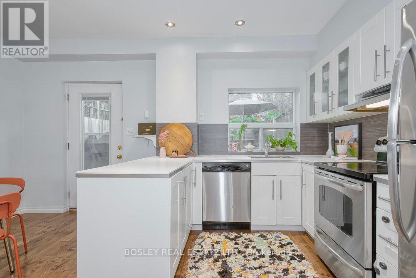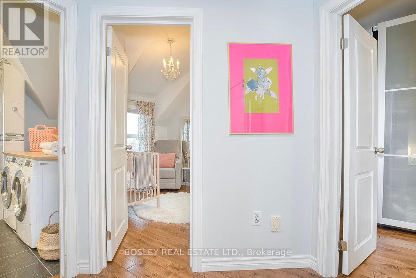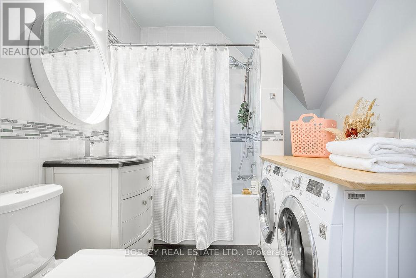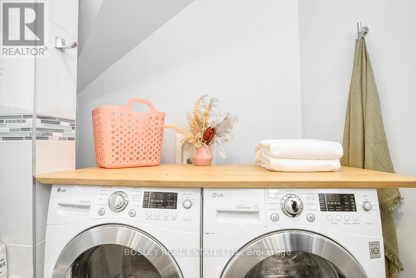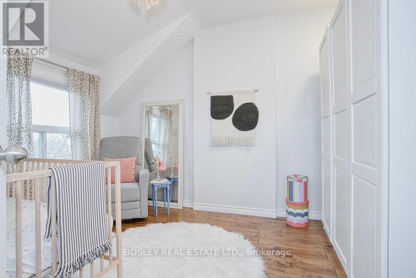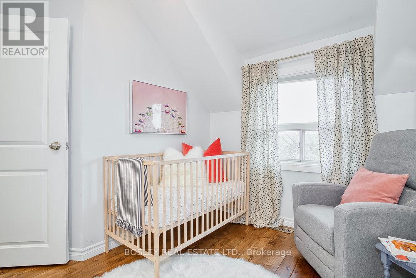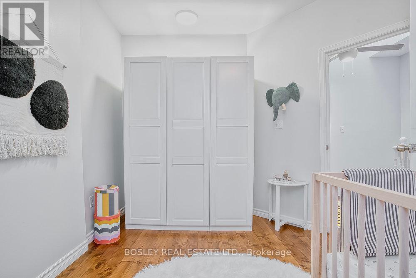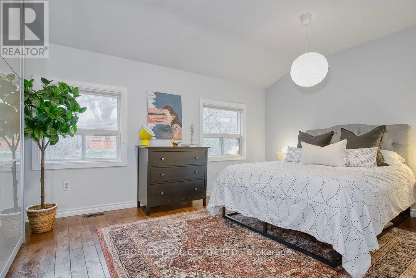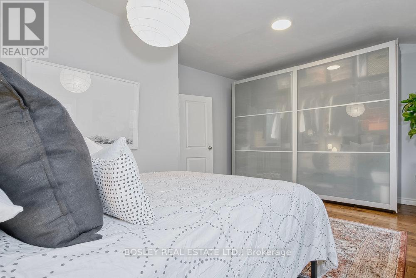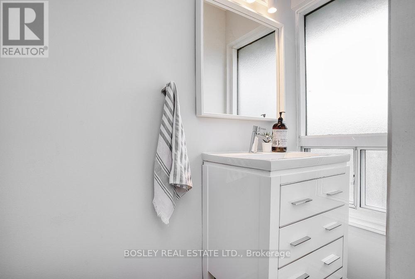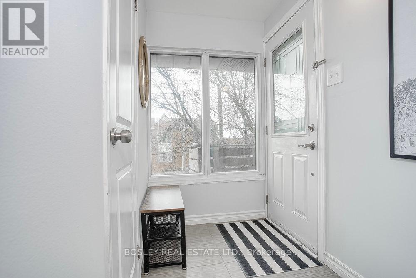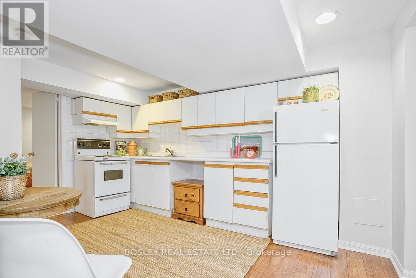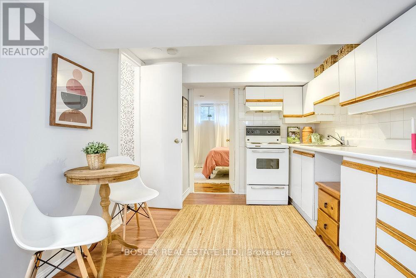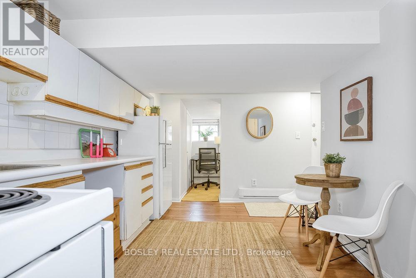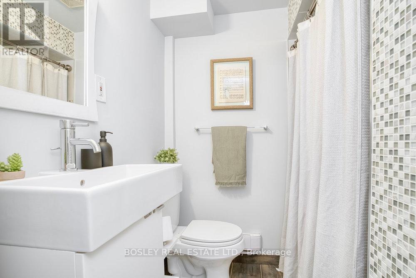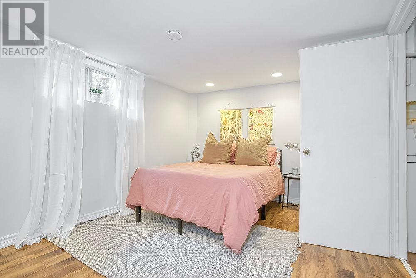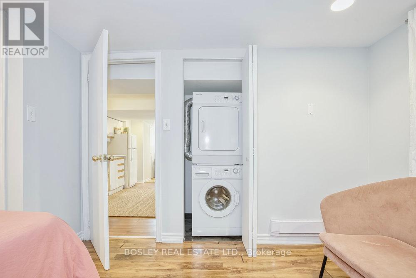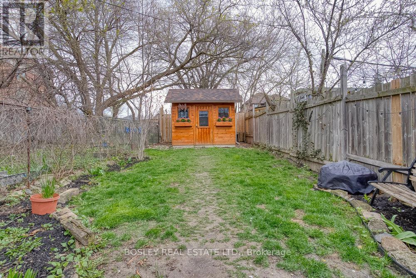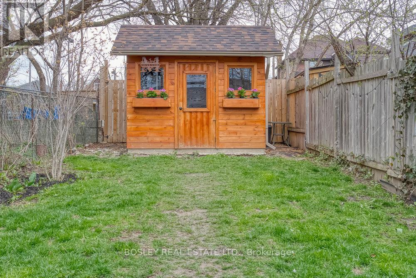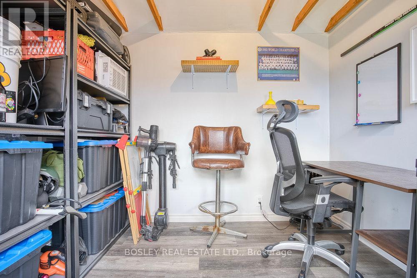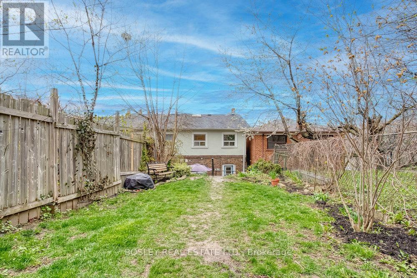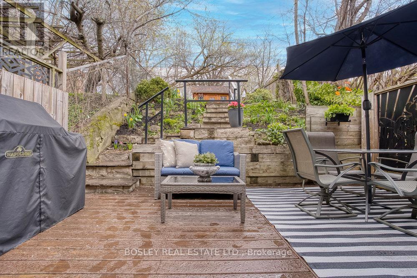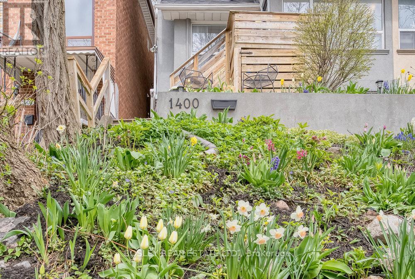1400 Davenport Rd Toronto, Ontario M6H 2G9
3 Bedroom
3 Bathroom
Central Air Conditioning
Forced Air
$999,000
Davenport Delight - Where City Living Meets Backyard Bliss! This 2-Bedroom, 3-Bathroom Semi Boasts A Generous 21x133 Ft Lot For All Your Outdoor Dreams. Spacious Primary Bedroom, Main Floor Powder Room, Second Floor Laundry, Central Vac, and Treed Private Backyard Oasis - Perfect For Epic BBQ's And Lazy Sundays. With A Basement Apartment Or In-Law Suite, Hosting Guests Or Generating Rental Income Is A Breeze. Plus, There's A Dreamy Urban Bunkie For Your Home Office, Gym, Or Secret Hideout. Welcome To A Harmonious Blend Of Comfort And Versatility In The Heart Of The City. Come And Get It! (id:31327)
Property Details
| MLS® Number | W8259104 |
| Property Type | Single Family |
| Community Name | Corso Italia-Davenport |
| Amenities Near By | Park, Place Of Worship, Public Transit, Schools |
Building
| Bathroom Total | 3 |
| Bedrooms Above Ground | 2 |
| Bedrooms Below Ground | 1 |
| Bedrooms Total | 3 |
| Basement Features | Apartment In Basement |
| Basement Type | N/a |
| Construction Style Attachment | Semi-detached |
| Cooling Type | Central Air Conditioning |
| Exterior Finish | Brick, Stucco |
| Heating Fuel | Natural Gas |
| Heating Type | Forced Air |
| Stories Total | 2 |
| Type | House |
Land
| Acreage | No |
| Land Amenities | Park, Place Of Worship, Public Transit, Schools |
| Size Irregular | 20.79 X 133.25 Ft |
| Size Total Text | 20.79 X 133.25 Ft |
Rooms
| Level | Type | Length | Width | Dimensions |
|---|---|---|---|---|
| Second Level | Primary Bedroom | 4.93 m | 3.23 m | 4.93 m x 3.23 m |
| Second Level | Bedroom 2 | 3.68 m | 2.46 m | 3.68 m x 2.46 m |
| Lower Level | Bedroom | 4.52 m | 3.18 m | 4.52 m x 3.18 m |
| Lower Level | Kitchen | 4.14 m | 2.79 m | 4.14 m x 2.79 m |
| Main Level | Foyer | 1.91 m | 1.32 m | 1.91 m x 1.32 m |
| Main Level | Living Room | 4.09 m | 3.99 m | 4.09 m x 3.99 m |
| Main Level | Dining Room | 3.86 m | 2.51 m | 3.86 m x 2.51 m |
| Main Level | Kitchen | 3.86 m | 2.67 m | 3.86 m x 2.67 m |
https://www.realtor.ca/real-estate/26784803/1400-davenport-rd-toronto-corso-italia-davenport
Interested?
Contact us for more information

