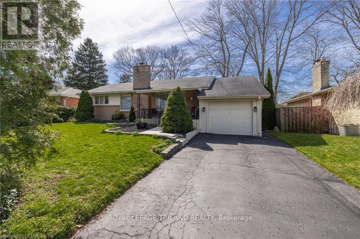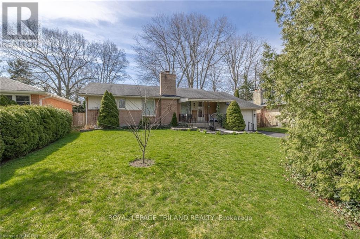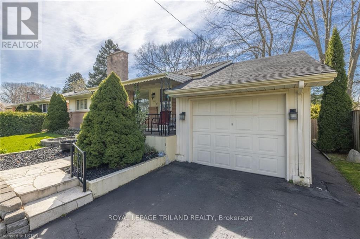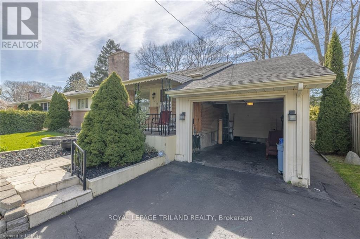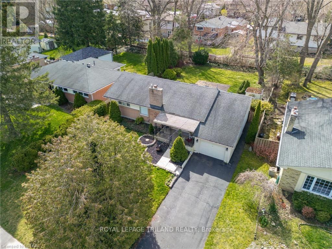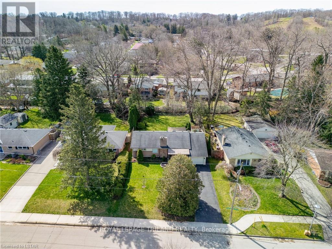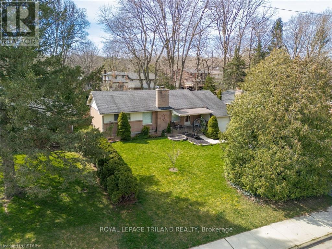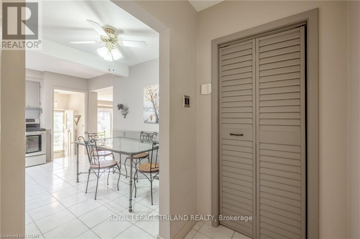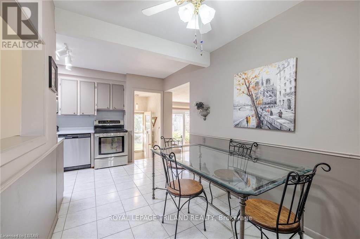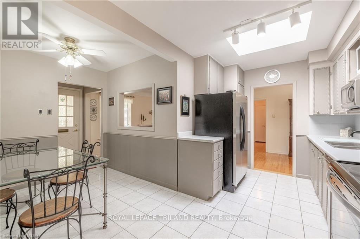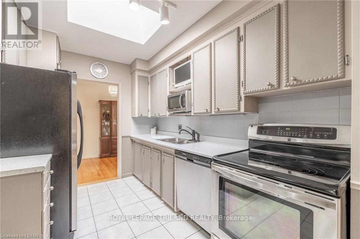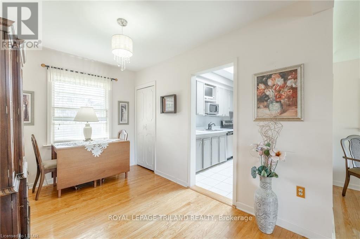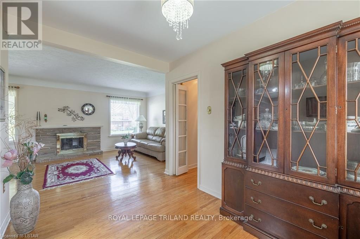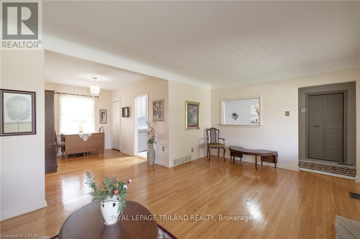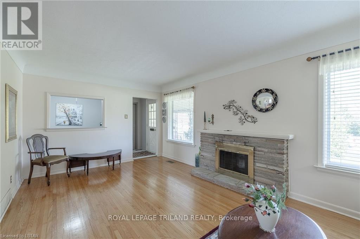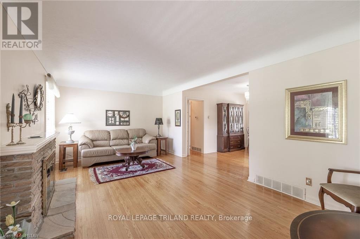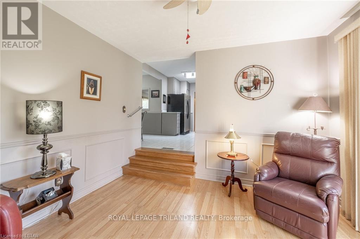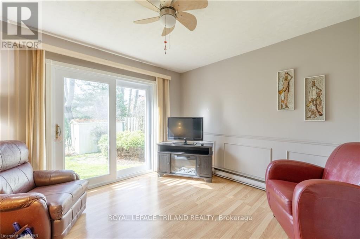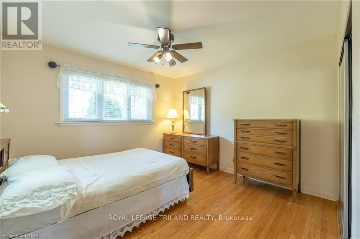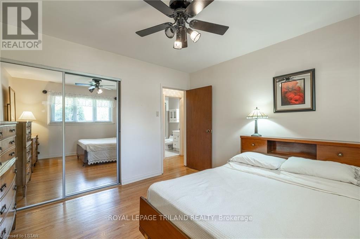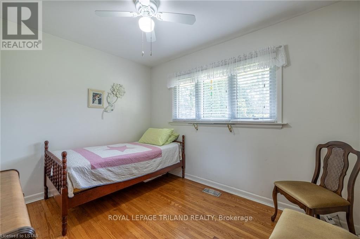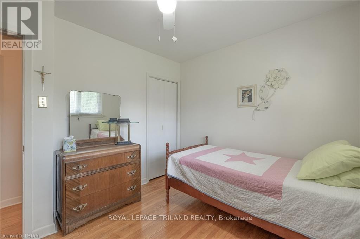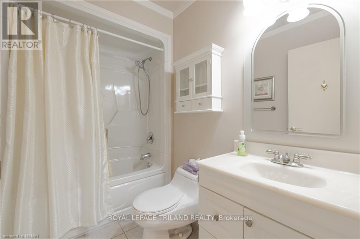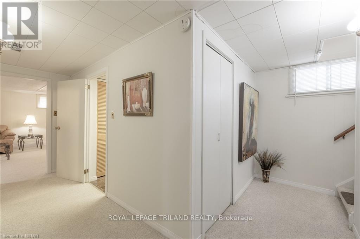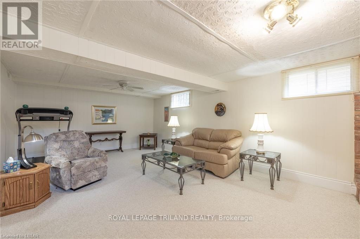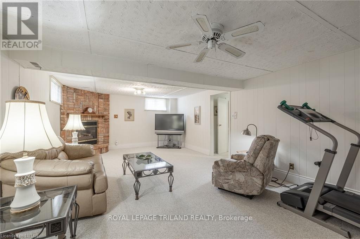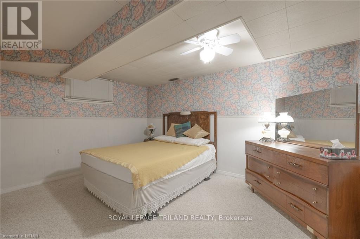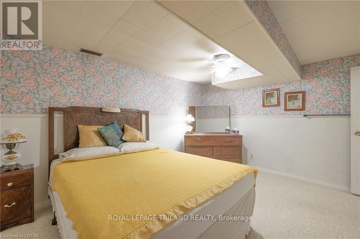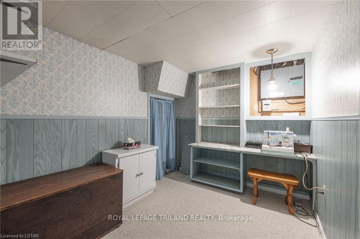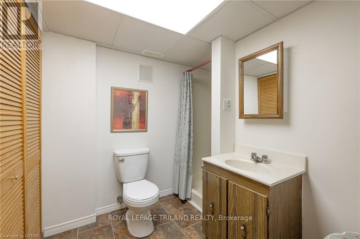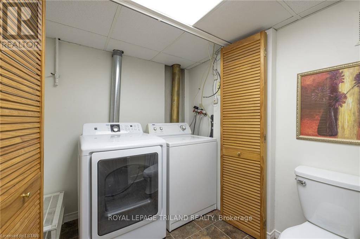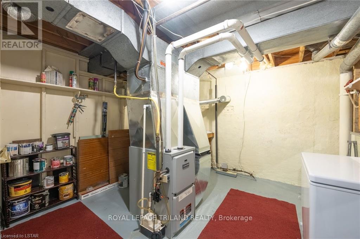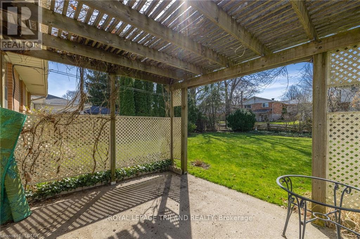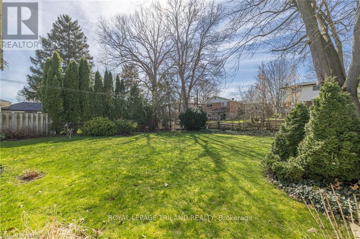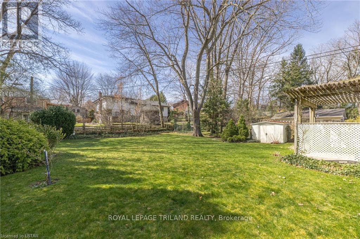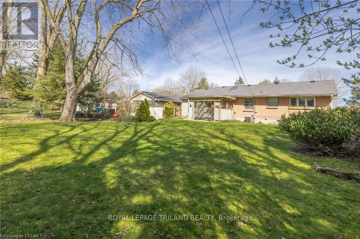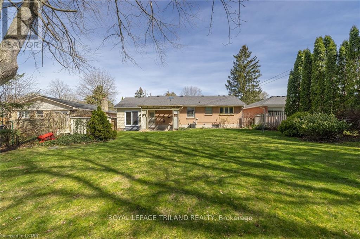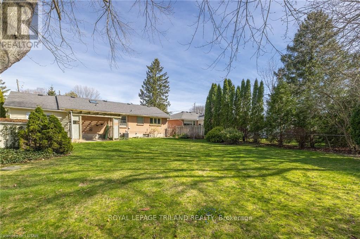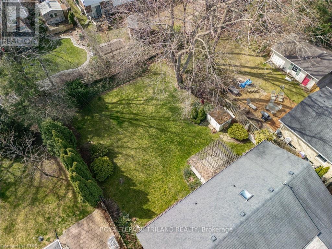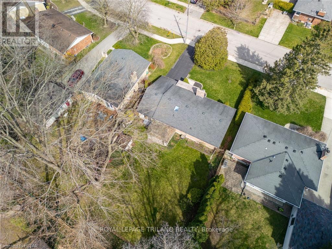1378 Collingwood Avenue London, Ontario N6K 2H1
$649,900
This neat, tidy bungalow is waiting for its next family in Byron. From the moment you cross under the covered front porch into the entryway, you’ll find a classic floorplan that includes large windows in principal rooms. The living room includes a wood-burning fireplace with a stone hearth and wood mantel. The kitchen offers an efficient workspace with lots of storage and is easily accessible from the formal dining room. The pass-through between the living room and the dining room makes it easy for conversations to flow and is perfect for holiday gatherings and entertaining. A bonus private sunken family room off the kitchen is a nice place to relax, unwind, catch up, or watch TV while also providing walkout access to the rear yard. There are two nicely sized bedrooms on this level, in addition to an updated 4 piece main bath. Downstairs, you’ll find an oversized rec room with a gas fireplace and brick surround plus a 3 piece bath. There are two bonus rooms that could make ideal office space or hobby centers, plus lots of storage as well. Byron offers beautiful large, mature lots, and this one has been meticulously landscaped with a backyard accessible from the family room and a side door. There’s a covered patio with pergola for extra shade on long summer afternoons while you enjoy this quiet greenspace. Other bonuses and updates include an attached single garage with room for three vehicles in the driveway, many newer windows, newer shingles, and an updated furnace. Byron is a coveted family-oriented neighbourhood and you are within walking distance to awesome schools, trails, Boler Mountain, Byron Sports Complex, and more. This home has been lovingly maintained and offers a terrific canvas for future updates to make it your own. Summer is almost here: Enjoy it on your patio! (id:31327)
Property Details
| MLS® Number | X8282872 |
| Property Type | Single Family |
| Community Name | SouthK |
| Features | Wooded Area, Sloping, Flat Site |
| Parking Space Total | 4 |
| Structure | Porch |
Building
| Bathroom Total | 2 |
| Bedrooms Above Ground | 2 |
| Bedrooms Total | 2 |
| Amenities | Canopy |
| Appliances | Dishwasher, Dryer, Garage Door Opener, Microwave, Refrigerator, Stove, Washer, Window Coverings |
| Architectural Style | Bungalow |
| Basement Type | Full |
| Construction Style Attachment | Detached |
| Cooling Type | Central Air Conditioning |
| Exterior Finish | Aluminum Siding, Brick |
| Fireplace Present | Yes |
| Fireplace Total | 2 |
| Foundation Type | Poured Concrete |
| Heating Fuel | Natural Gas |
| Heating Type | Forced Air |
| Stories Total | 1 |
| Type | House |
| Utility Water | Municipal Water |
Parking
| Attached Garage | 32 |
Land
| Acreage | No |
| Sewer | Sanitary Sewer |
| Size Irregular | 63.73 X 143.22 Ft ; 63.73x143.22x143x63.73 |
| Size Total Text | 63.73 X 143.22 Ft ; 63.73x143.22x143x63.73|under 1/2 Acre |
https://www.realtor.ca/real-estate/26827674/1378-collingwood-avenue-london-southk
Interested?
Contact us for more information

