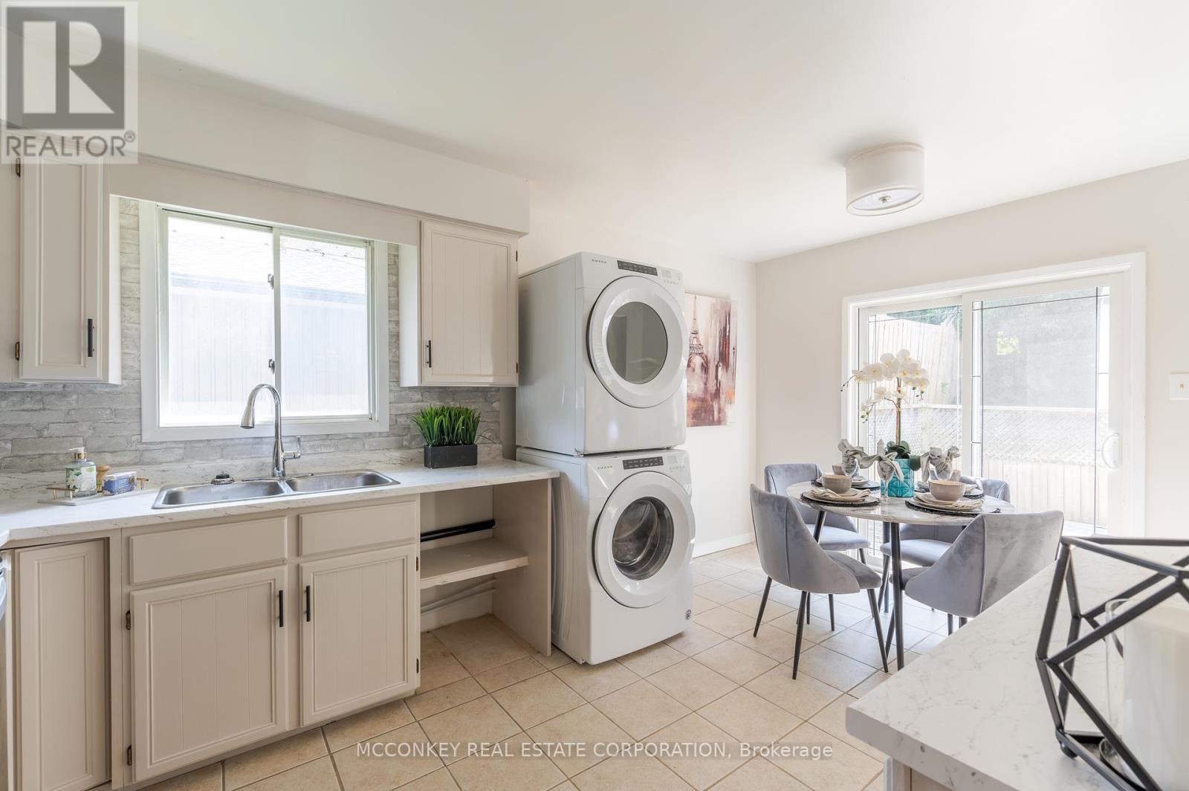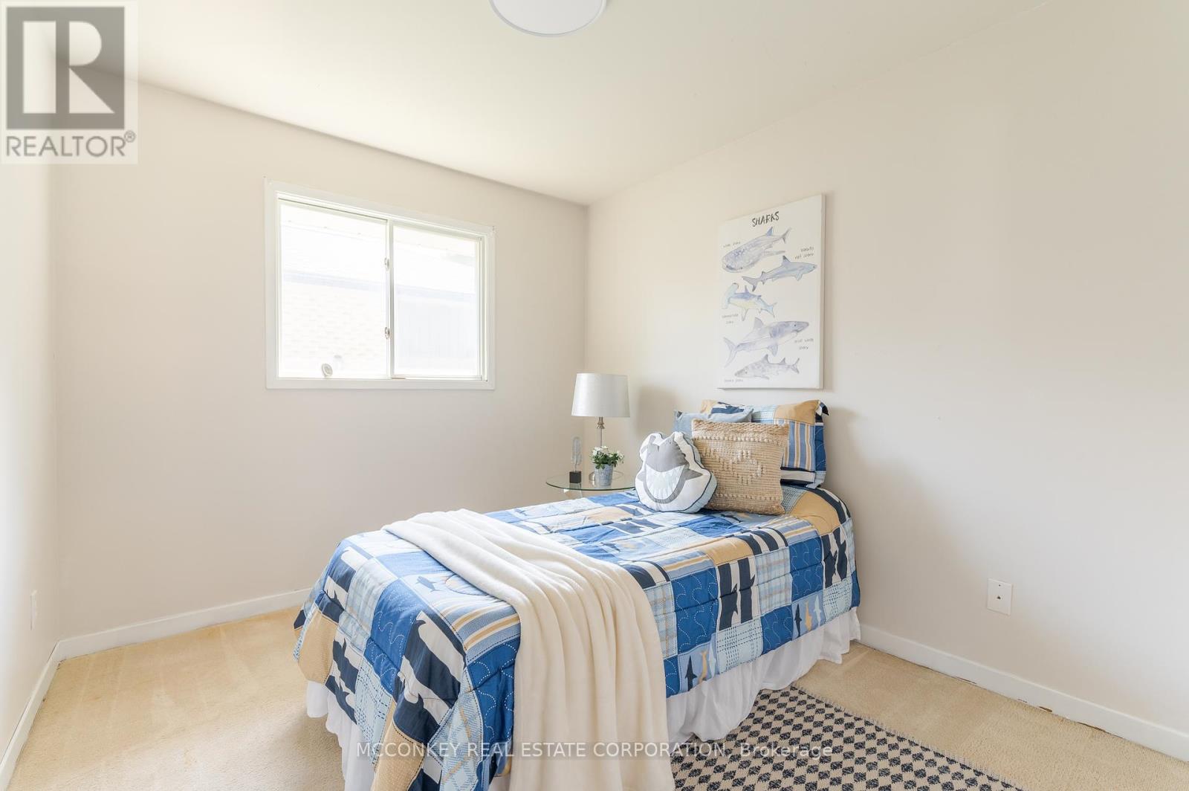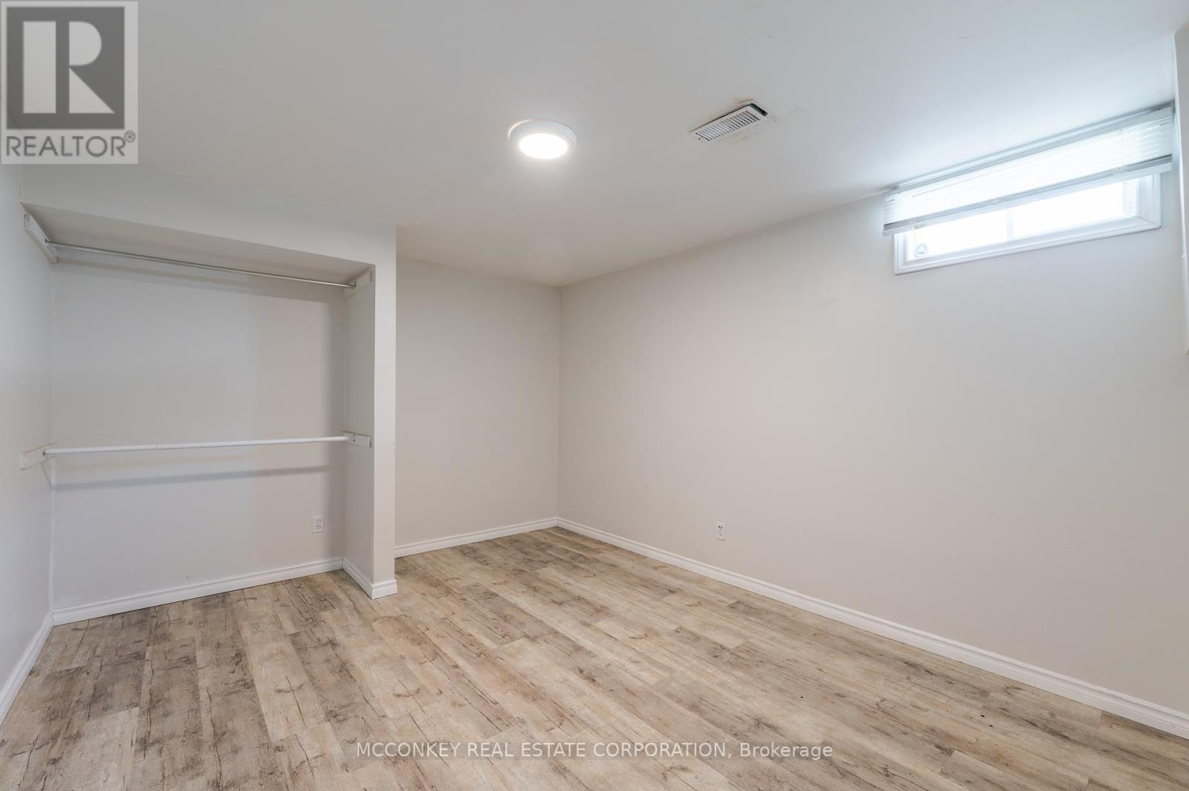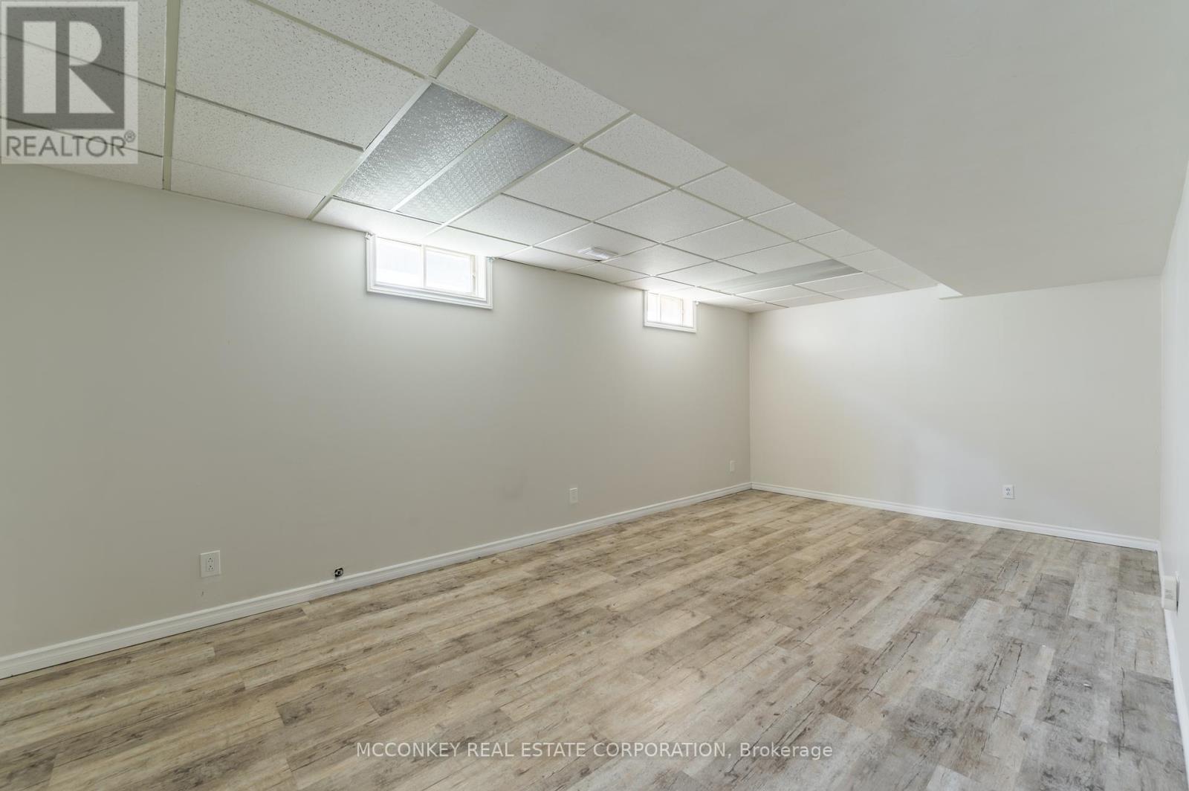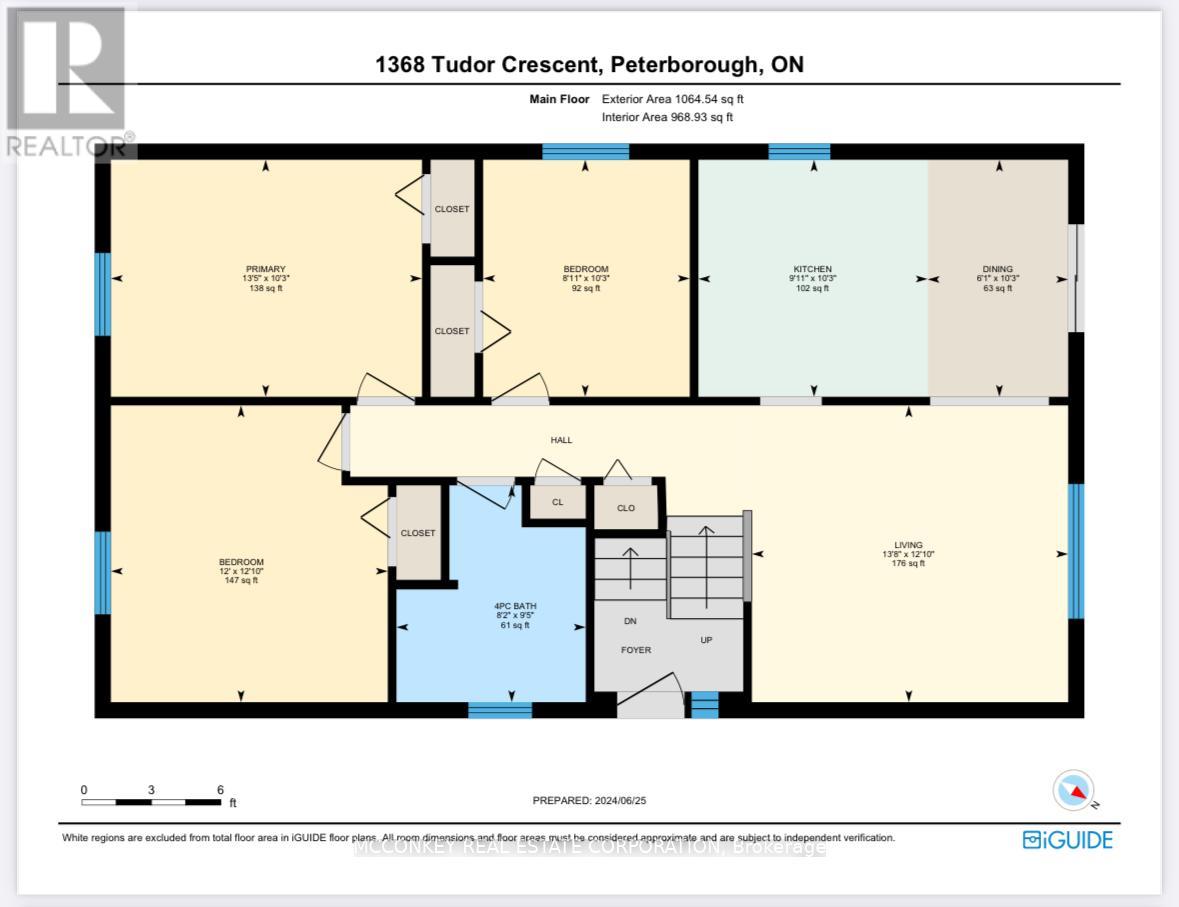1368 Tudor Crescent Peterborough, Ontario K9L 1W8
$599,900
Welcome To Peterborough's East End! Impressive 5 Bedroom ( 3+2) Raised Bungalow Offers The Perfect Blend Of Comfort & Convenience, Ideal For Investors & First Time Home Buyers.. A Spacious & Sparkling Bright Interior, This Home Features A Self-Contained 2-Bedroom In-Law Suite With A Separate Entrance, Above-Grade Windows And A Well-Appointed Kitchen. The Main Level Showcases An Open Concept Living & Dining Room Area And A Well-Equipped Kitchen Boasting A W/O To A Large Deck Overlooking A Serene Backyard. New Roof 5 Years Ago. Located In A Highly Sought After Neighbourhood, & Is Within Walking Distance To Beavermead Park, Little Lake, & Other Various Amenities Such As Places Of Worship, Grocery Store, Pharmacy, Willow Creek Plaza. Offering Natural Gas Heating Central Air. This Home Presents A Golden Opportunity For Those Seeking Income Potential & Comfortable Living , Double Driveway Parks Four Vehicles! (id:31327)
Property Details
| MLS® Number | X8475566 |
| Property Type | Single Family |
| Community Name | Ashburnham |
| Amenities Near By | Park, Public Transit, Schools |
| Community Features | School Bus |
| Features | Sloping, In-law Suite |
| Parking Space Total | 4 |
| Structure | Deck |
Building
| Bathroom Total | 2 |
| Bedrooms Above Ground | 3 |
| Bedrooms Below Ground | 2 |
| Bedrooms Total | 5 |
| Appliances | Dryer, Refrigerator, Stove, Two Stoves, Washer |
| Architectural Style | Raised Bungalow |
| Basement Development | Finished |
| Basement Type | Full (finished) |
| Construction Style Attachment | Detached |
| Cooling Type | Central Air Conditioning |
| Exterior Finish | Vinyl Siding, Brick |
| Foundation Type | Poured Concrete |
| Heating Fuel | Natural Gas |
| Heating Type | Forced Air |
| Stories Total | 1 |
| Type | House |
| Utility Water | Municipal Water |
Land
| Acreage | No |
| Land Amenities | Park, Public Transit, Schools |
| Landscape Features | Landscaped |
| Sewer | Sanitary Sewer |
| Size Irregular | 41.24 X 97.11 Ft |
| Size Total Text | 41.24 X 97.11 Ft|under 1/2 Acre |
| Surface Water | Lake/pond |
Rooms
| Level | Type | Length | Width | Dimensions |
|---|---|---|---|---|
| Lower Level | Bedroom | 6.04 m | 3.35 m | 6.04 m x 3.35 m |
| Lower Level | Bathroom | Measurements not available | ||
| Lower Level | Living Room | 6.22 m | 3.3 m | 6.22 m x 3.3 m |
| Lower Level | Kitchen | 1.82 m | 2.43 m | 1.82 m x 2.43 m |
| Lower Level | Bedroom | 3.04 m | 3.65 m | 3.04 m x 3.65 m |
| Main Level | Living Room | 4.26 m | 3.91 m | 4.26 m x 3.91 m |
| Main Level | Kitchen | 4.95 m | 3.12 m | 4.95 m x 3.12 m |
| Main Level | Primary Bedroom | 4.11 m | 3.12 m | 4.11 m x 3.12 m |
| Main Level | Bedroom | 3.96 m | 3.65 m | 3.96 m x 3.65 m |
| Main Level | Bedroom | 3.09 m | 2.74 m | 3.09 m x 2.74 m |
| Main Level | Bathroom | Measurements not available |
Utilities
| Cable | Available |
| Sewer | Installed |
https://www.realtor.ca/real-estate/27087081/1368-tudor-crescent-peterborough-ashburnham
Interested?
Contact us for more information











