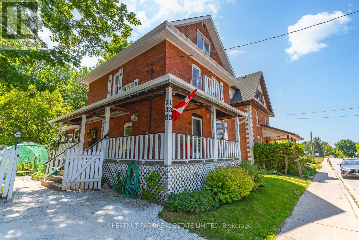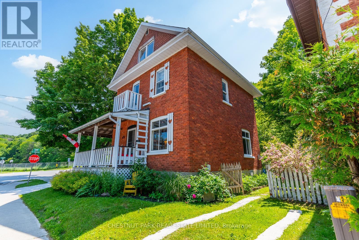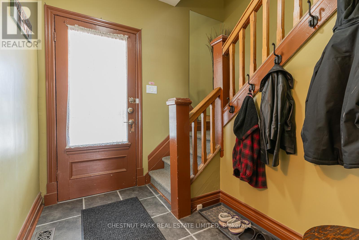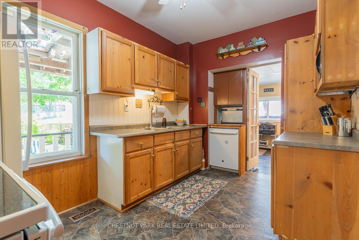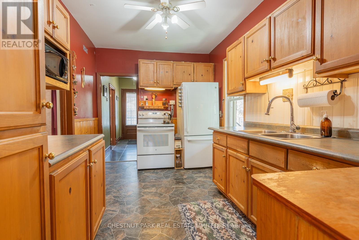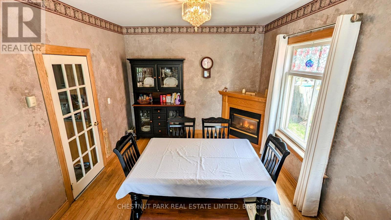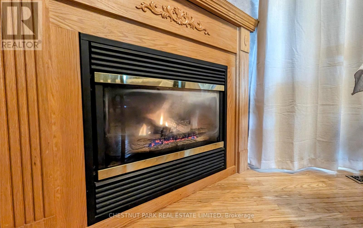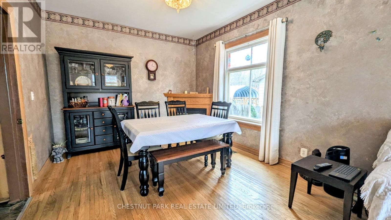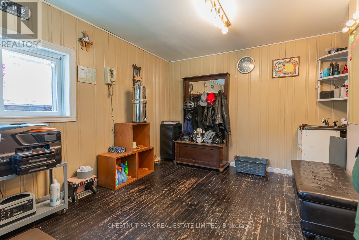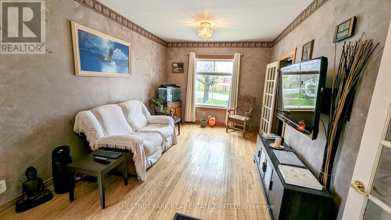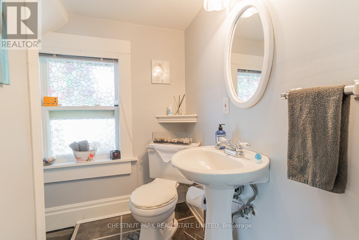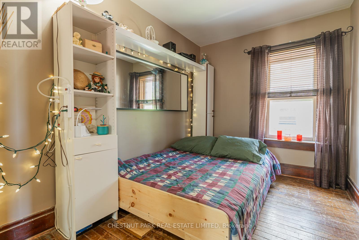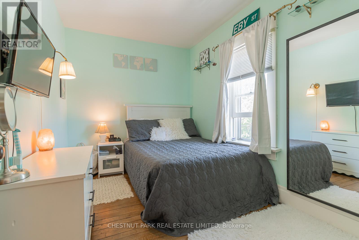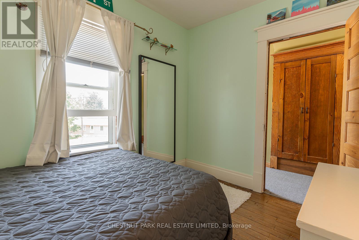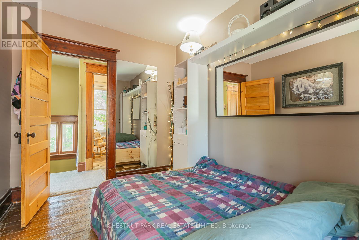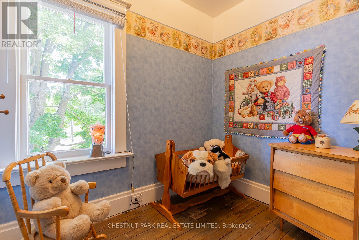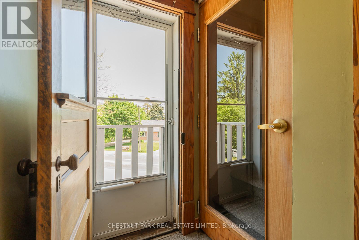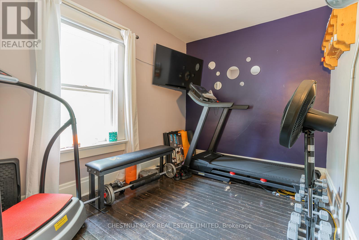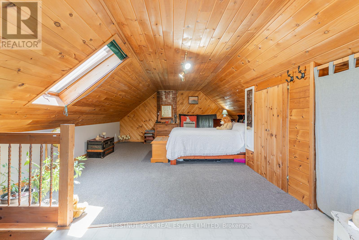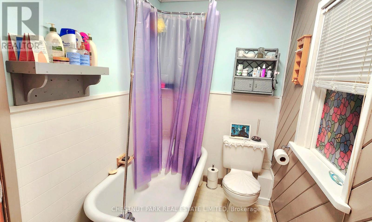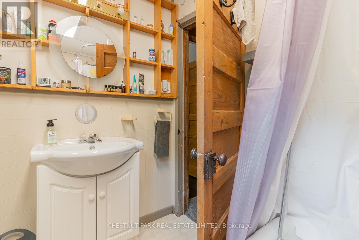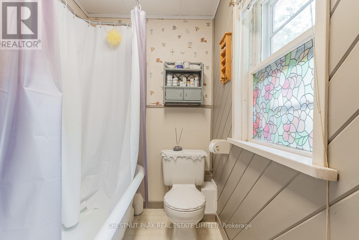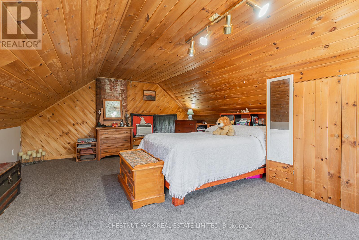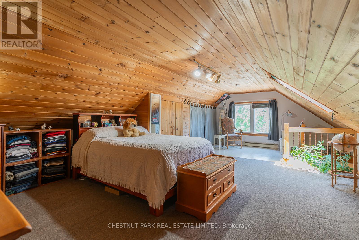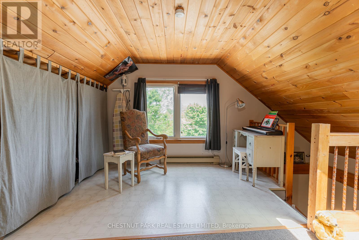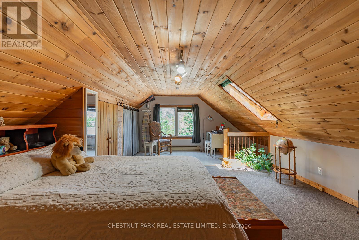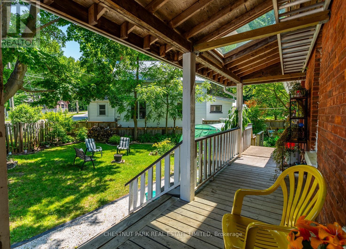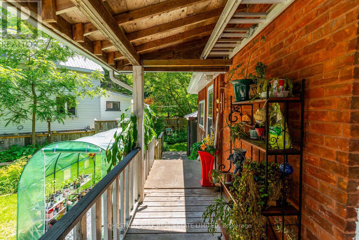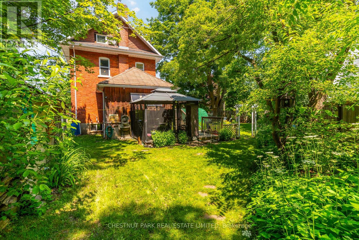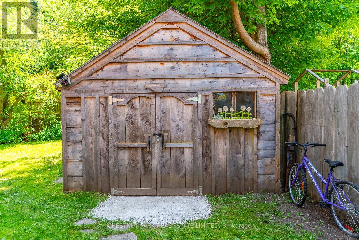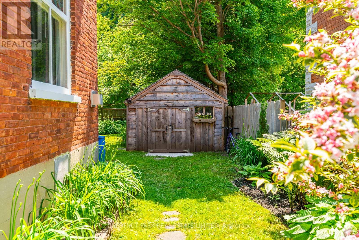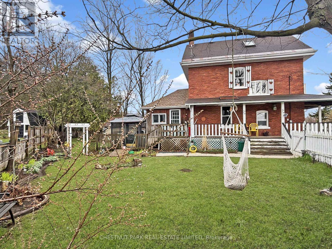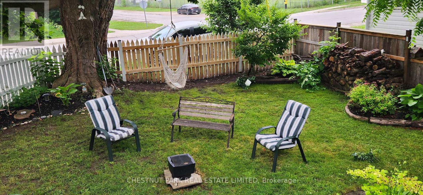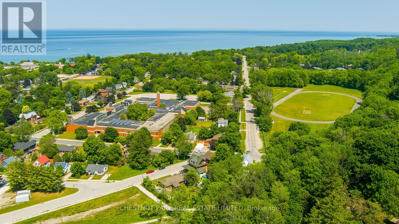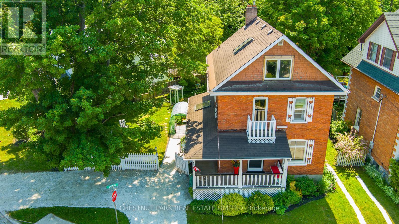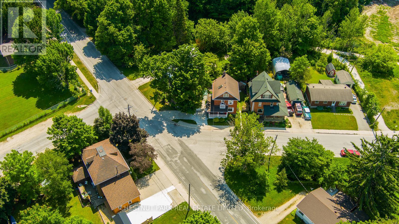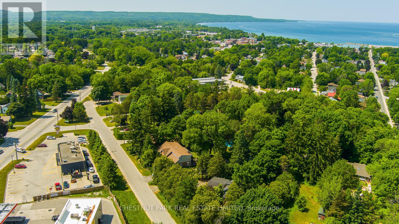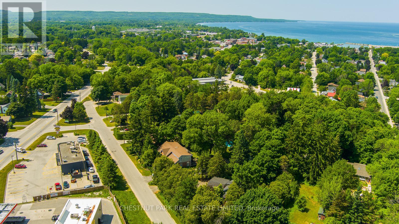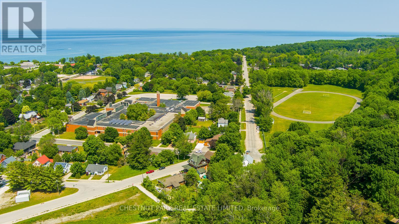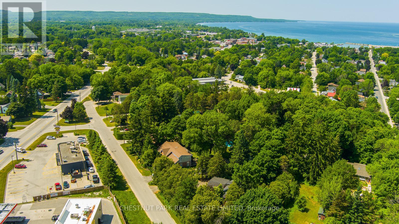135 Edwin Street E Meaford, Ontario N4L 1C4
$569,000
Nestled in the heart of central Meaford stands a magnificent move-in ready century home that exudes timeless elegance. This charming brick home boasts 4 bedrooms + a den, set upon a generous lot complete with parking & a detached garage/shed for your tools & toys. Outdoor landscaped grounds envelope the fenced yard, providing a serene backdrop for morning coffee on the expansive wrap-around covered porch for quiet reading or simply enjoying the apple & cherry trees. An additional separate side entrance offers versatility for a home office, business or mudroom. Immerse yourself in the rich history & character, accentuated by stylish amenities including original hardwood flooring, moldings & a claw-foot bathtub. Ascend to the fully finished third-floor loft with stunning pine ceilings & walls, creating a cozy sanctuary ideal for a primary bedroom, studio or family room space. Convenience meets charm with a cleverly added main floor 2-piece bath. The open-concept living/dining area with a natural gas fireplace & abundant natural light, is perfect for gatherings & relaxation. This remarkable property caters to both indoor and outdoor lifestyles, conveniently located near schools, parks & downtown amenities. Recent updates include shingles on the back office & catwalks (2023), carpet 2nd floor hall, upgraded insulation & yard fencing. Sports enthusiasts will delight in the proximity to basketball, soccer, tennis & the scenic Georgian Trail + Georgian Bay for fishing & boating. **** EXTRAS **** Carpet upper hall 2024, New shingles back office 2023, new picket fence on St Vincent side of prop, upgraded spray foam insulation 2017. (id:31327)
Property Details
| MLS® Number | X8292046 |
| Property Type | Single Family |
| Community Name | Meaford |
| Amenities Near By | Beach, Hospital |
| Features | Level |
| Parking Space Total | 4 |
| Structure | Porch |
Building
| Bathroom Total | 2 |
| Bedrooms Above Ground | 4 |
| Bedrooms Total | 4 |
| Appliances | Water Heater, Dishwasher, Dryer, Microwave, Refrigerator, Satellite Dish, Stove, Washer, Window Coverings |
| Basement Development | Unfinished |
| Basement Type | N/a (unfinished) |
| Construction Style Attachment | Detached |
| Exterior Finish | Brick |
| Fireplace Present | Yes |
| Fireplace Total | 1 |
| Foundation Type | Brick |
| Heating Fuel | Natural Gas |
| Heating Type | Forced Air |
| Stories Total | 3 |
| Type | House |
| Utility Water | Municipal Water |
Parking
| Detached Garage |
Land
| Acreage | No |
| Land Amenities | Beach, Hospital |
| Landscape Features | Landscaped |
| Sewer | Sanitary Sewer |
| Size Irregular | 57.7 X 112.49 Ft ; Pie Shaped |
| Size Total Text | 57.7 X 112.49 Ft ; Pie Shaped|under 1/2 Acre |
Rooms
| Level | Type | Length | Width | Dimensions |
|---|---|---|---|---|
| Second Level | Bedroom | 3.3 m | 2.36 m | 3.3 m x 2.36 m |
| Second Level | Bedroom | 3.3 m | 2.31 m | 3.3 m x 2.31 m |
| Second Level | Den | 2.34 m | 1.73 m | 2.34 m x 1.73 m |
| Second Level | Bedroom | 3.3 m | 2.31 m | 3.3 m x 2.31 m |
| Third Level | Primary Bedroom | 7.59 m | 4.88 m | 7.59 m x 4.88 m |
| Lower Level | Laundry Room | 6.1 m | 3.66 m | 6.1 m x 3.66 m |
| Main Level | Foyer | 2.21 m | 1.78 m | 2.21 m x 1.78 m |
| Main Level | Living Room | 3.86 m | 3.28 m | 3.86 m x 3.28 m |
| Main Level | Dining Room | 3.48 m | 3.28 m | 3.48 m x 3.28 m |
| Main Level | Kitchen | 4.11 m | 2.69 m | 4.11 m x 2.69 m |
| Main Level | Office | 3.94 m | 3.1 m | 3.94 m x 3.1 m |
https://www.realtor.ca/real-estate/26826297/135-edwin-street-e-meaford-meaford
Interested?
Contact us for more information

