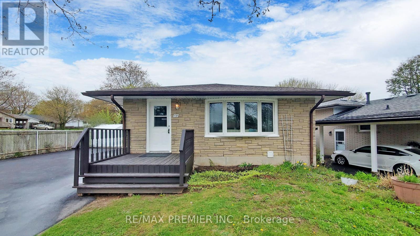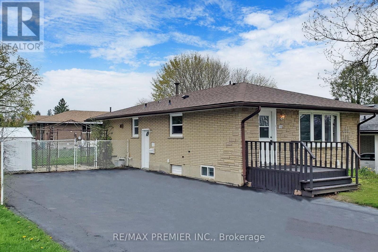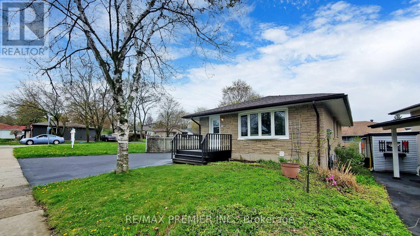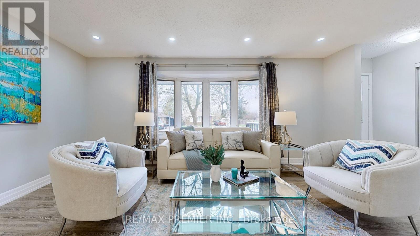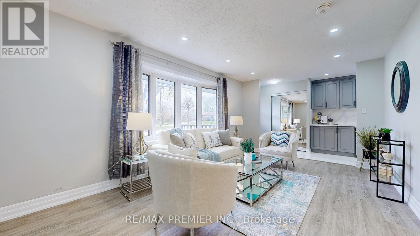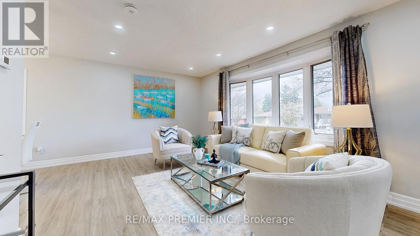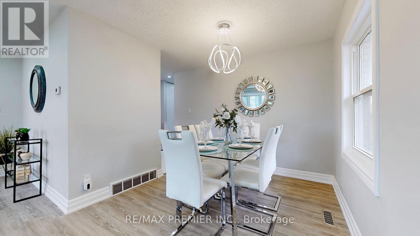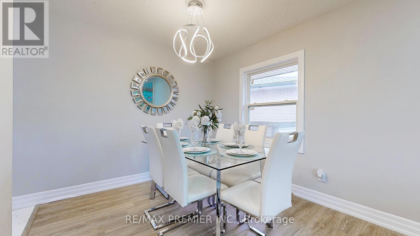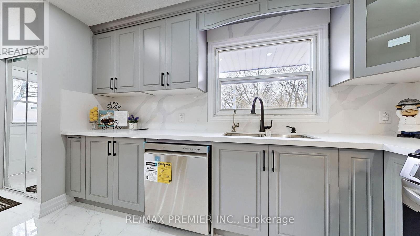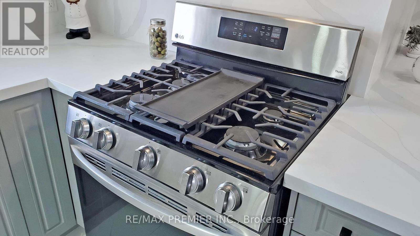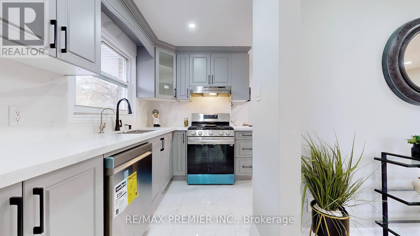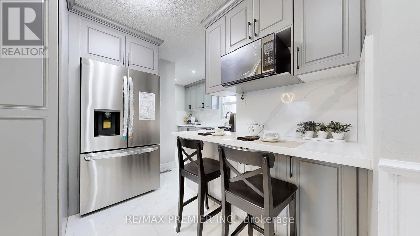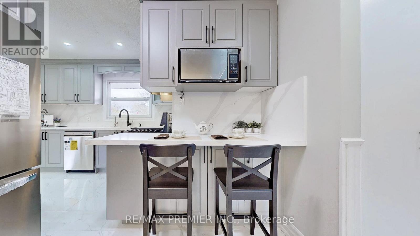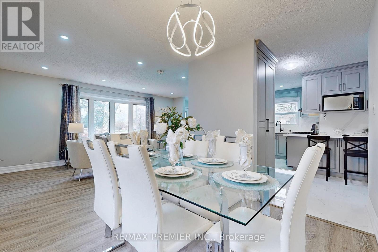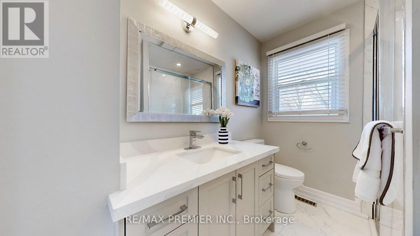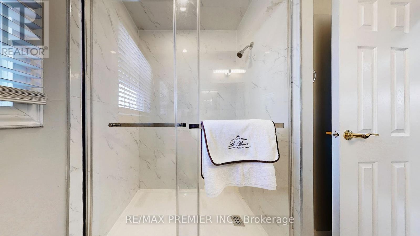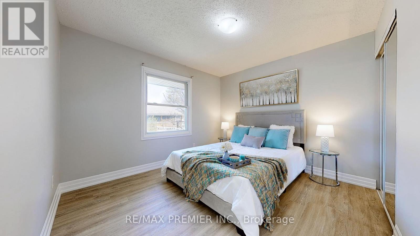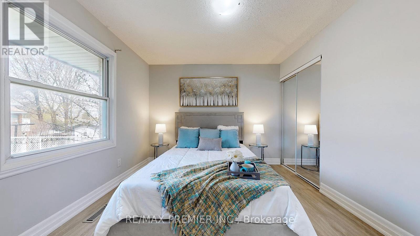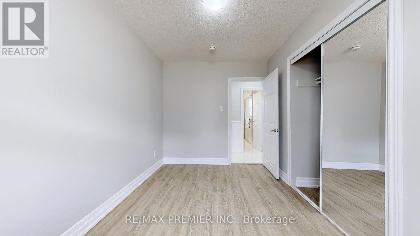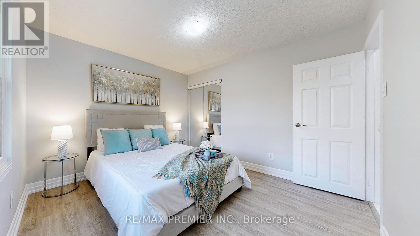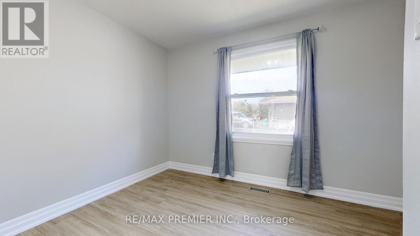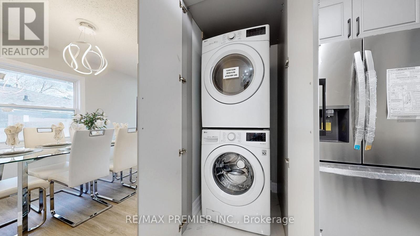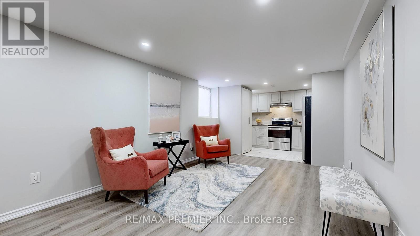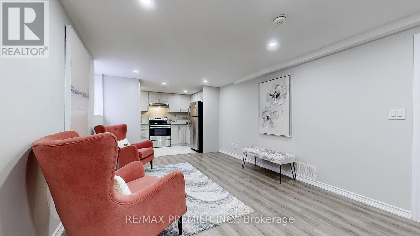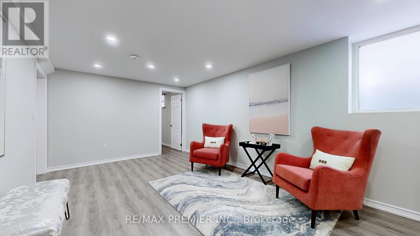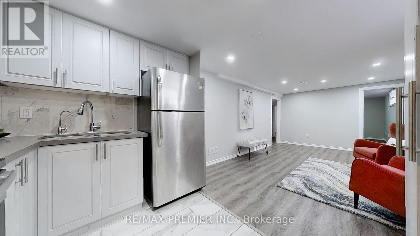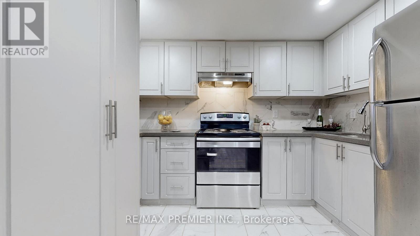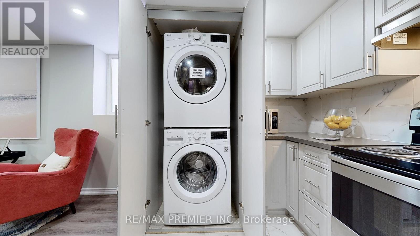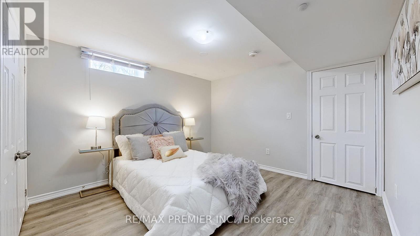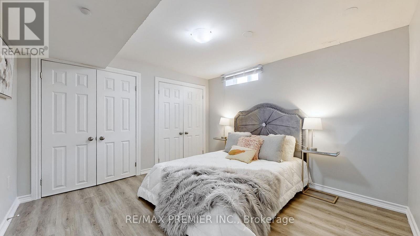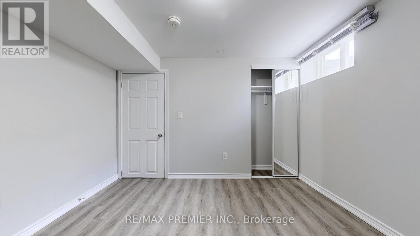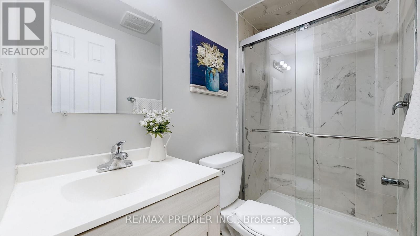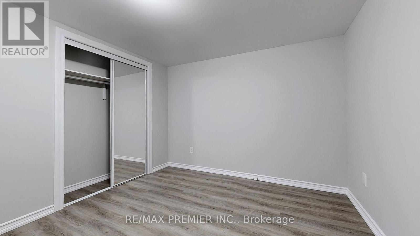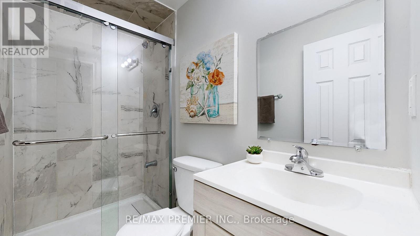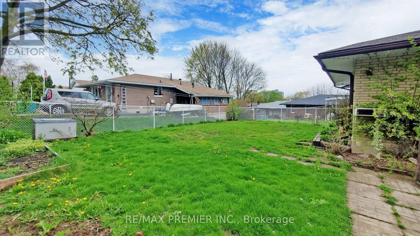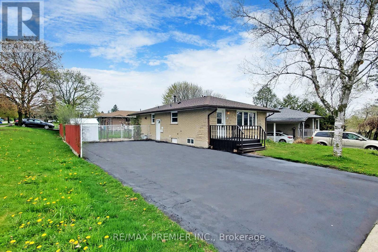131 Pinedale Dr Kitchener, Ontario N2E 1K1
$899,000
Welcome to LEGAL DUPLEX located in the neighborhood of Laurentian Hills. Fully renovated from top to bottom w/ loaded upgrades & high-end finishes. Custom kitchen up to ceiling height, crown molding, spice rack, lazy susan & brand new SS appliances. Open concept kitchen featuring quartz countertop w/ quartz backsplash, porcelain tiles, pot lights. Whole house is carpet free & comes w/ en-suite laundry. Whether you're an investor looking for cash-flowing rental property or homeowner seeking an income-generating multi-generational home, this property would be ideal for you. Easy potential rental income of $6,000/month that can produce positive cash flow. Legal basement has its own separate entrance, spacious living room, en-suite laundry, custom kitchen w/ quartz countertop & 2 full washrooms. Enjoy the big lot size of 55'x100', ample of parking space & a great fenced backyard. Prime location, just minutes to hwy 8 & close to all the amenities. **** EXTRAS **** Freshly painted & ample parking.Roof (2024), furnace & AC (2022).All ELF's, window coverings,2 SS fridge,2 SS stove,2 SS microwave,2 washers & dryer.1 SS dishwasher. Great investment to grow your portfolio and positive cashflow.DO NOT MISS. (id:31327)
Open House
This property has open houses!
2:00 pm
Ends at:4:00 pm
Property Details
| MLS® Number | X8295684 |
| Property Type | Single Family |
| Amenities Near By | Hospital, Park, Place Of Worship, Public Transit, Schools |
| Parking Space Total | 8 |
Building
| Bathroom Total | 3 |
| Bedrooms Above Ground | 3 |
| Bedrooms Below Ground | 3 |
| Bedrooms Total | 6 |
| Architectural Style | Bungalow |
| Basement Features | Apartment In Basement, Separate Entrance |
| Basement Type | N/a |
| Construction Style Attachment | Detached |
| Cooling Type | Central Air Conditioning |
| Exterior Finish | Brick |
| Fireplace Present | Yes |
| Heating Fuel | Natural Gas |
| Heating Type | Forced Air |
| Stories Total | 1 |
| Type | House |
Land
| Acreage | No |
| Land Amenities | Hospital, Park, Place Of Worship, Public Transit, Schools |
| Size Irregular | 55 X 100 Ft |
| Size Total Text | 55 X 100 Ft |
Rooms
| Level | Type | Length | Width | Dimensions |
|---|---|---|---|---|
| Basement | Living Room | 6.5 m | 3.5 m | 6.5 m x 3.5 m |
| Basement | Kitchen | 2.5 m | 3.5 m | 2.5 m x 3.5 m |
| Basement | Primary Bedroom | 3.54 m | 2.78 m | 3.54 m x 2.78 m |
| Basement | Bedroom 2 | 3.54 m | 3.04 m | 3.54 m x 3.04 m |
| Basement | Bedroom 3 | 3.04 m | 2.77 m | 3.04 m x 2.77 m |
| Main Level | Living Room | 6.43 m | 3.01 m | 6.43 m x 3.01 m |
| Main Level | Kitchen | 2.8 m | 2.37 m | 2.8 m x 2.37 m |
| Main Level | Primary Bedroom | 2.9 m | 2.74 m | 2.9 m x 2.74 m |
| Main Level | Bedroom 2 | 2.9 m | 2.68 m | 2.9 m x 2.68 m |
| Main Level | Bedroom 3 | 3.41 m | 2.77 m | 3.41 m x 2.77 m |
https://www.realtor.ca/real-estate/26832716/131-pinedale-dr-kitchener
Interested?
Contact us for more information

