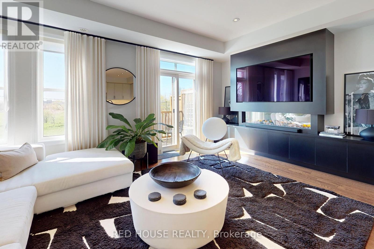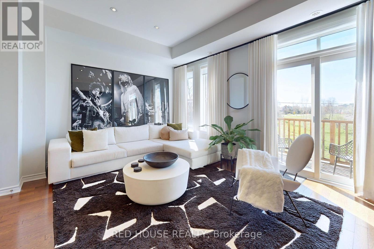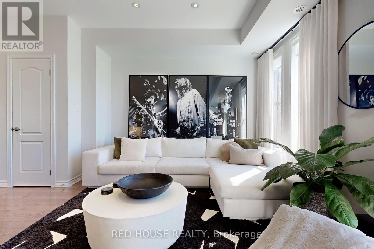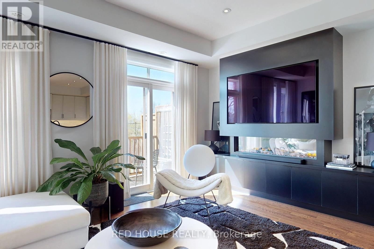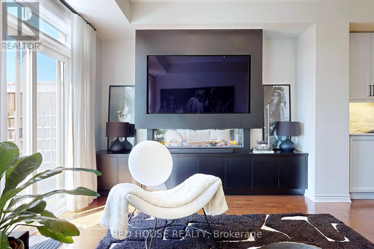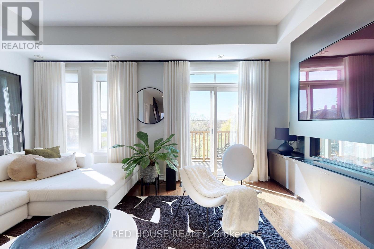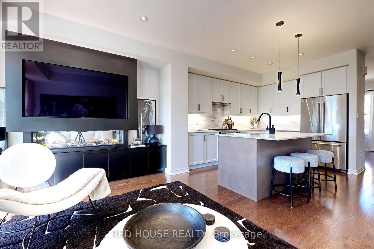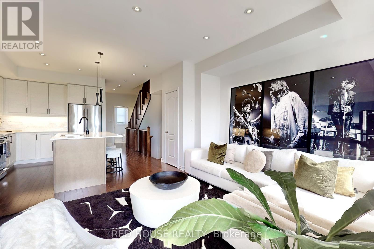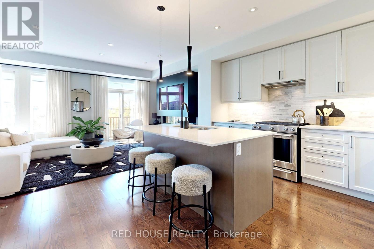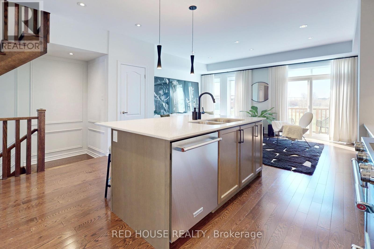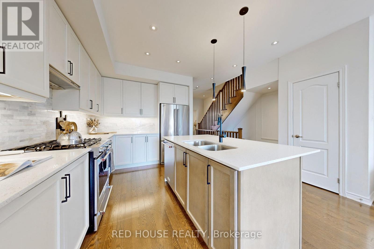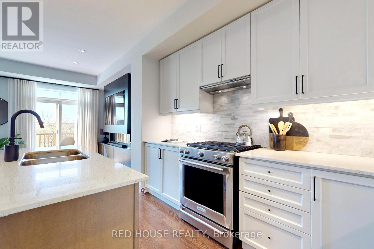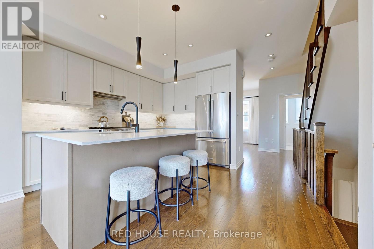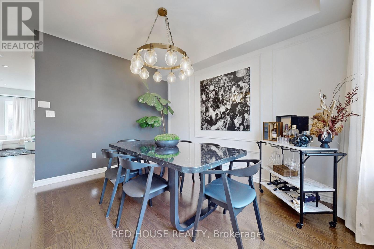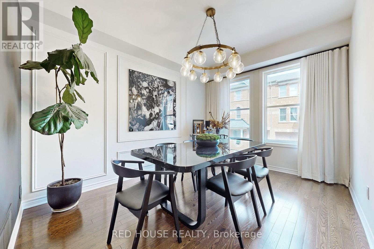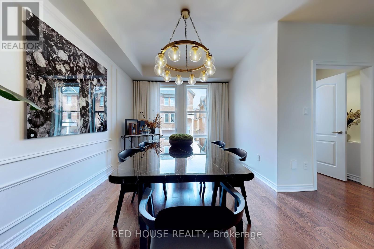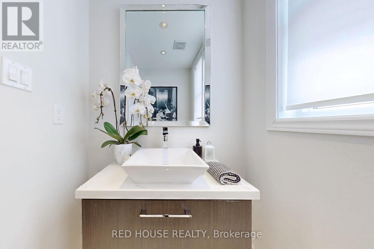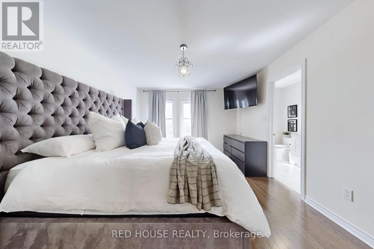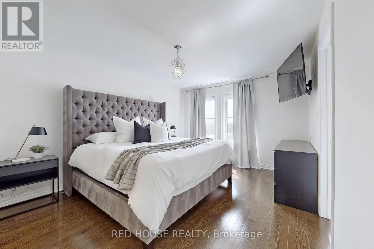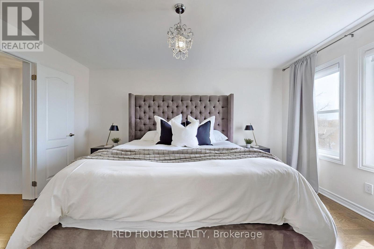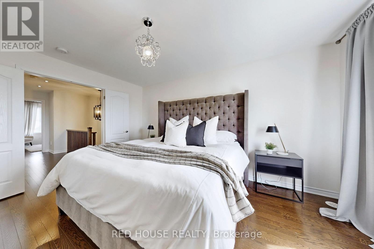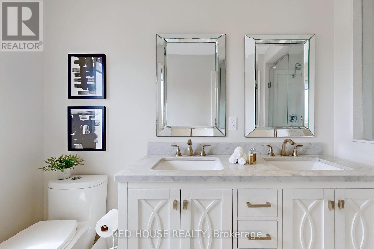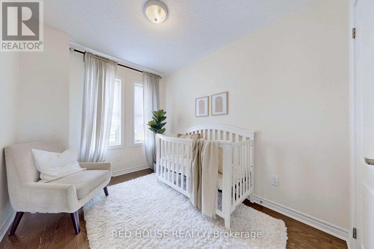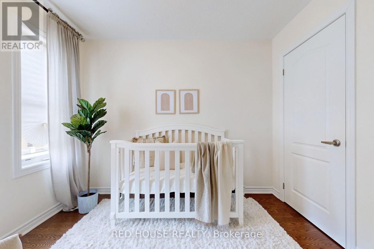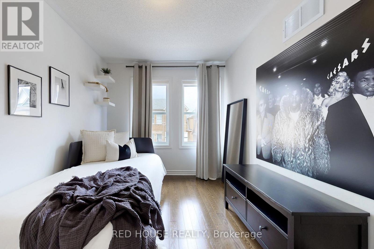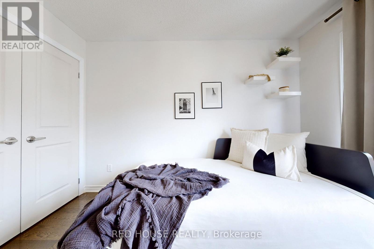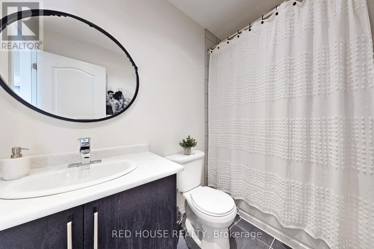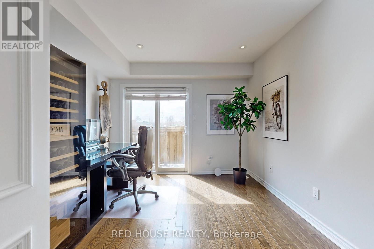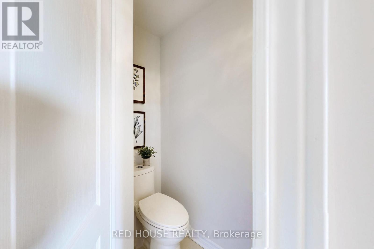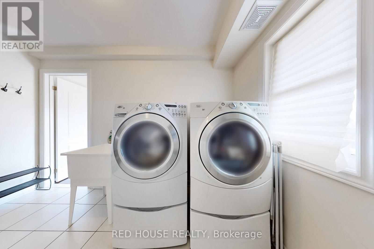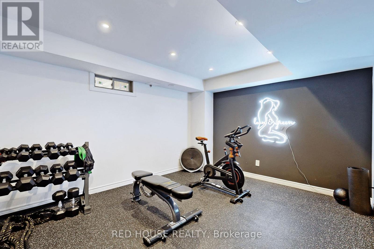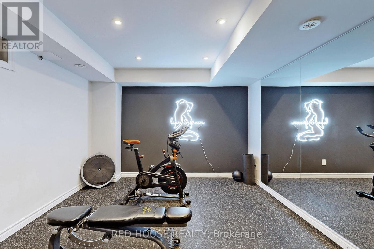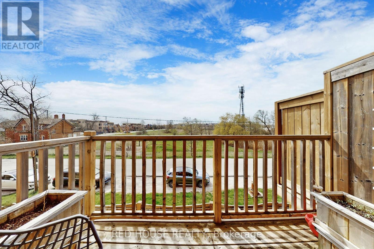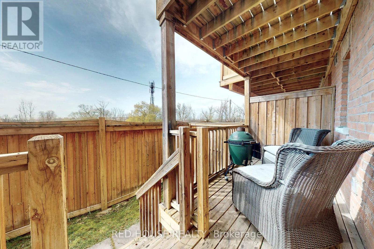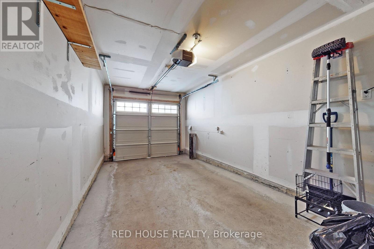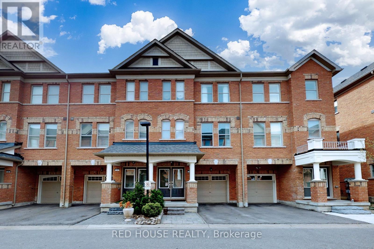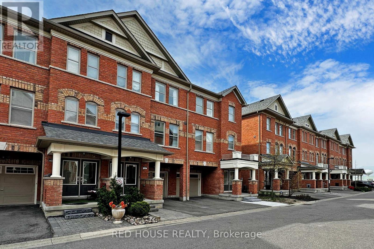13 City Park Circ Vaughan, Ontario L4L 0H2
$938,000Maintenance, Parcel of Tied Land
$129 Monthly
Maintenance, Parcel of Tied Land
$129 MonthlyWelcome Home to This Stunning Executive Townhouse In Desirable Location Of Downtown Woodbridge, Just Minutes to Market Lane. Lowest POTL Monthly Fee in Woodbridge! The Perfect Open Concept Layout, Ideal For Those Who Love To Entertain. Tasteful Modern Upgrades Throughout, Designed and Decorated Professionally. Show Stopping Living Room, with Built-In TV Wall & Fireplace, Overlooking Greenery with No Backing Neighbours. White Kitchen Cabinets, Valance Lighting, Quartz Countertops & Centre Island With B/I Double Sink Overlooking The Living Area. Pot Lights, Wainscotting & Hardwood Floor Throughout. *Carpet FREE* Renovated Master Ensuite Bathroom With Double Vanity & Walk-in Shower. Finished Basement with Tons of Storage. Garage Access From Interior of Home. Conveniently Located Beside Market Lane, Groceries, Libraries, Schools, Parks, Highway 7 and So Much More! Perfect for Couples, Families, First Time Home Buyers, Empty Nestors, Upsizers or Downsizers. A Must See! (id:31327)
Open House
This property has open houses!
1:00 pm
Ends at:4:00 pm
1:00 pm
Ends at:4:00 pm
Property Details
| MLS® Number | N8267998 |
| Property Type | Single Family |
| Community Name | West Woodbridge |
| Parking Space Total | 2 |
Building
| Bathroom Total | 4 |
| Bedrooms Above Ground | 3 |
| Bedrooms Total | 3 |
| Basement Development | Finished |
| Basement Type | N/a (finished) |
| Construction Style Attachment | Attached |
| Cooling Type | Central Air Conditioning |
| Exterior Finish | Brick |
| Fireplace Present | Yes |
| Heating Fuel | Natural Gas |
| Heating Type | Forced Air |
| Stories Total | 3 |
| Type | Row / Townhouse |
Parking
| Attached Garage |
Land
| Acreage | No |
| Size Irregular | 17.71 X 68.06 Ft |
| Size Total Text | 17.71 X 68.06 Ft |
Rooms
| Level | Type | Length | Width | Dimensions |
|---|---|---|---|---|
| Second Level | Dining Room | 3.96 m | 3.05 m | 3.96 m x 3.05 m |
| Second Level | Kitchen | 3.51 m | 2.7 m | 3.51 m x 2.7 m |
| Second Level | Living Room | 4.91 m | 4.91 m x Measurements not available | |
| Third Level | Primary Bedroom | 4.58 m | 3.5 m | 4.58 m x 3.5 m |
| Third Level | Bedroom 2 | 3.05 m | 2.46 m | 3.05 m x 2.46 m |
| Third Level | Bedroom 3 | 3.35 m | 2.56 m | 3.35 m x 2.56 m |
| Basement | Recreational, Games Room | 4.67 m | 4.36 m | 4.67 m x 4.36 m |
| Ground Level | Den | 3.13 m | 2.65 m | 3.13 m x 2.65 m |
https://www.realtor.ca/real-estate/26797498/13-city-park-circ-vaughan-west-woodbridge
Interested?
Contact us for more information

