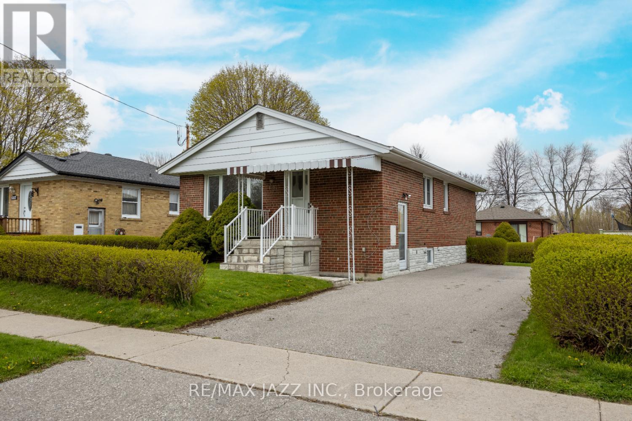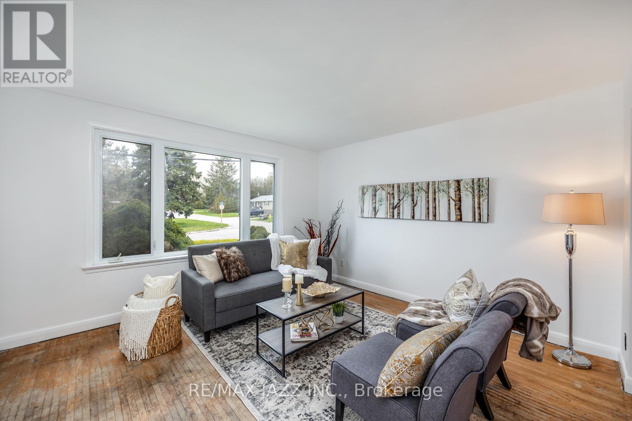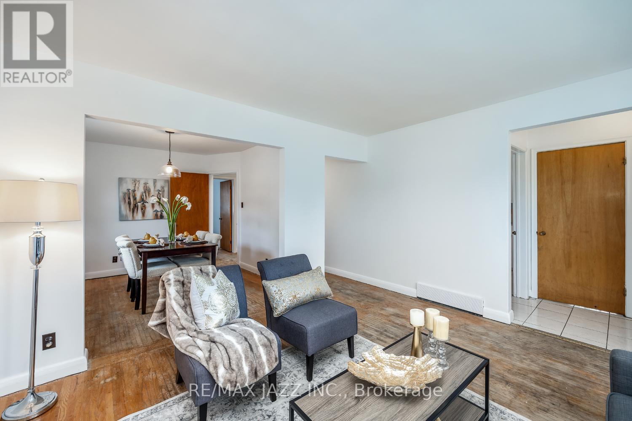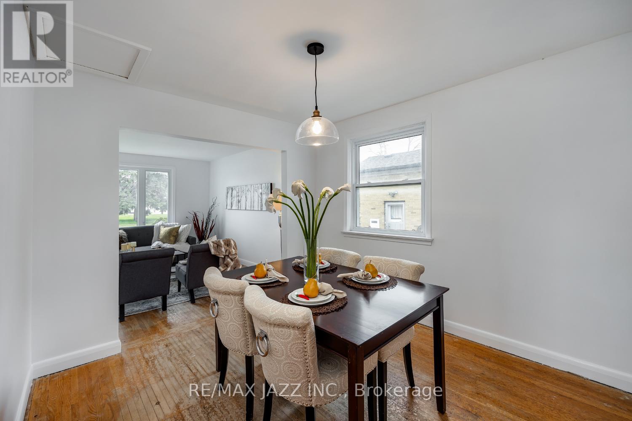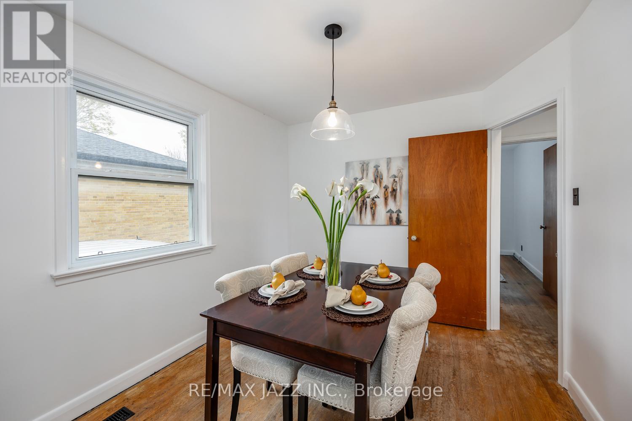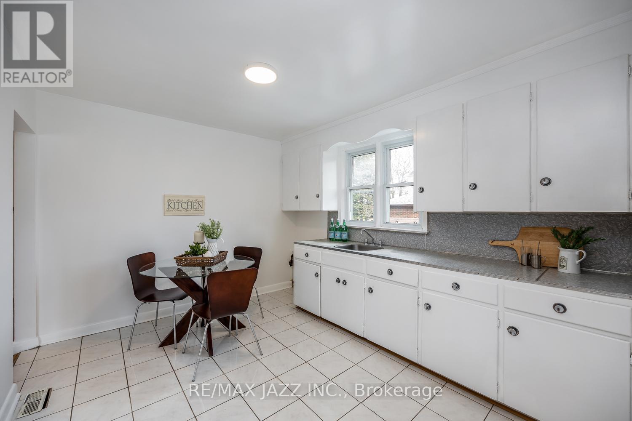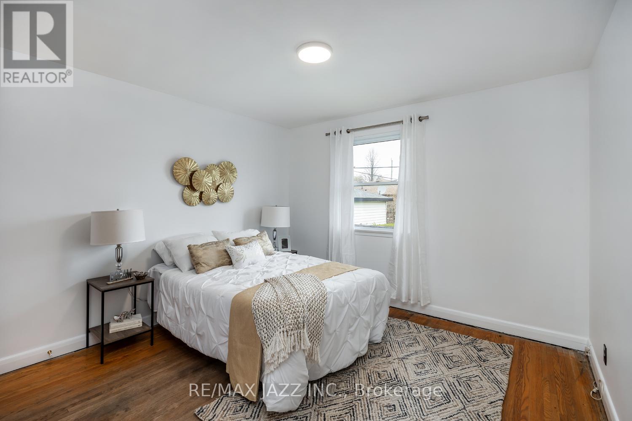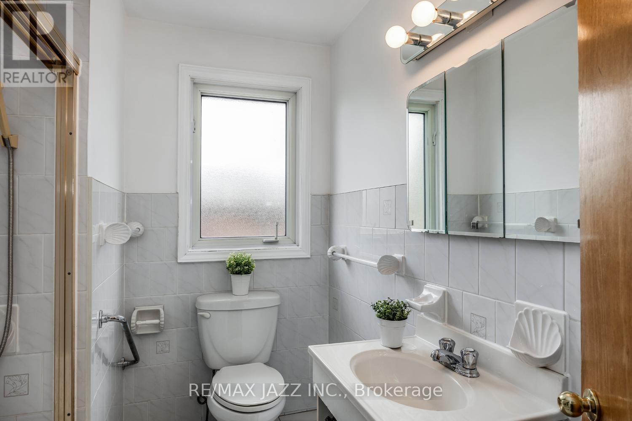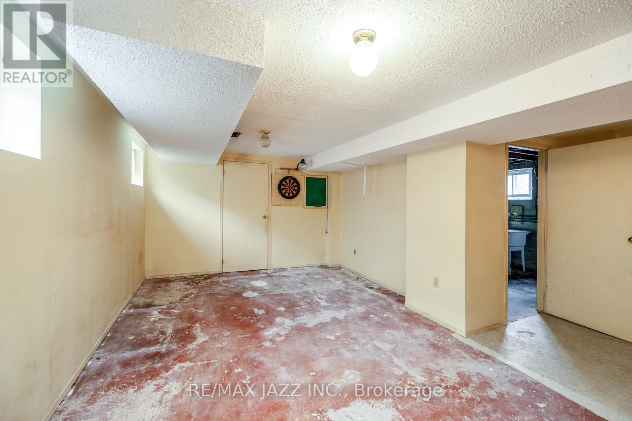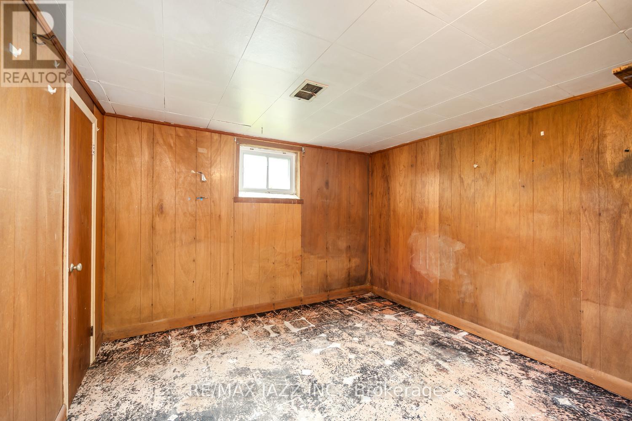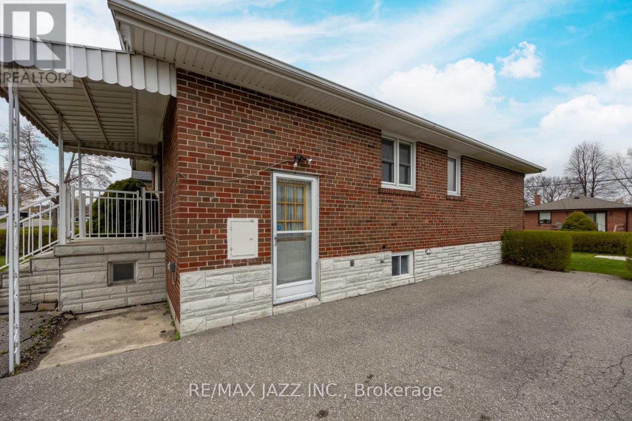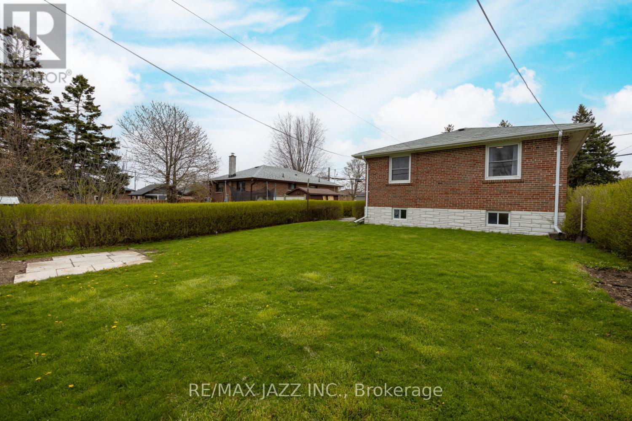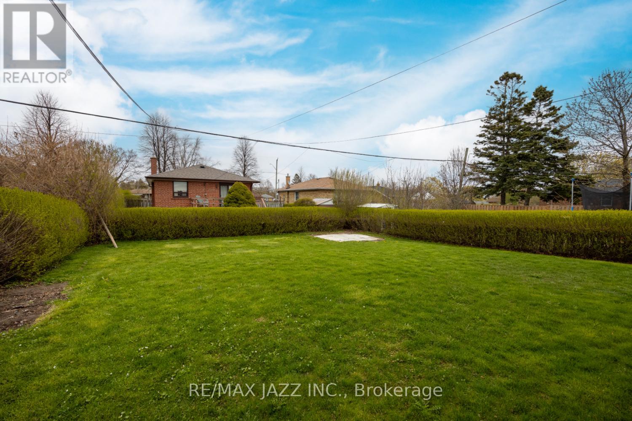1231 Wecker Dr Oshawa, Ontario L1J 3N9
$539,000
Opportunity is knocking! This detached brick bungalow with separate side entrance features 2+2 bedrooms, 2 bathrooms, new light fixtures, and a freshly painted interior. The bright living room boasts a large bay window and great sight lines to the dining room. The separate side entrance leads to a partially finished basement with a large recreation room, 2 bedrooms, 1 bathroom, and utility room. So much potential! You'll love the tree-lined street in this mature neighbourhood, just minutes to Lakeview Park Beach. What an exciting opportunity to put your finishing touches on your next home! **** EXTRAS **** *Join us at our OPEN HOUSE Saturday & Sunday (May 4 & 5) from 2-4 pm* Conveniently located close to South Oshawa Community Centre, Lakeview Park, Hwy 401, trails, shopping, and more. (id:31327)
Open House
This property has open houses!
2:00 pm
Ends at:4:00 pm
2:00 pm
Ends at:4:00 pm
Property Details
| MLS® Number | E8293046 |
| Property Type | Single Family |
| Community Name | Lakeview |
| Amenities Near By | Park, Public Transit, Schools |
| Community Features | Community Centre |
| Parking Space Total | 3 |
Building
| Bathroom Total | 2 |
| Bedrooms Above Ground | 2 |
| Bedrooms Below Ground | 2 |
| Bedrooms Total | 4 |
| Architectural Style | Bungalow |
| Basement Development | Partially Finished |
| Basement Type | N/a (partially Finished) |
| Construction Style Attachment | Detached |
| Cooling Type | Central Air Conditioning |
| Exterior Finish | Brick |
| Heating Fuel | Natural Gas |
| Heating Type | Forced Air |
| Stories Total | 1 |
| Type | House |
Land
| Acreage | No |
| Land Amenities | Park, Public Transit, Schools |
| Size Irregular | 48 X 110 Ft |
| Size Total Text | 48 X 110 Ft |
Rooms
| Level | Type | Length | Width | Dimensions |
|---|---|---|---|---|
| Basement | Recreational, Games Room | 5.54 m | 3.48 m | 5.54 m x 3.48 m |
| Basement | Bedroom 3 | 3.27 m | 3.18 m | 3.27 m x 3.18 m |
| Basement | Bedroom 4 | 3.19 m | 3.18 m | 3.19 m x 3.18 m |
| Basement | Utility Room | 5.63 m | 3.44 m | 5.63 m x 3.44 m |
| Main Level | Kitchen | 3.64 m | 3.04 m | 3.64 m x 3.04 m |
| Main Level | Dining Room | 2.92 m | 1.62 m | 2.92 m x 1.62 m |
| Main Level | Living Room | 3.99 m | 3.83 m | 3.99 m x 3.83 m |
| Main Level | Primary Bedroom | 3.54 m | 3.46 m | 3.54 m x 3.46 m |
| Main Level | Bedroom 2 | 3.5 m | 3.47 m | 3.5 m x 3.47 m |
Utilities
| Sewer | Installed |
| Natural Gas | Installed |
| Electricity | Installed |
| Cable | Available |
https://www.realtor.ca/real-estate/26827055/1231-wecker-dr-oshawa-lakeview
Interested?
Contact us for more information

