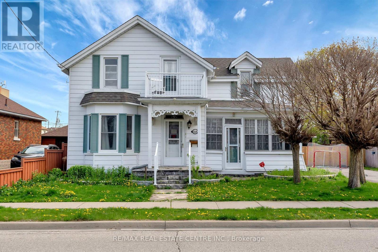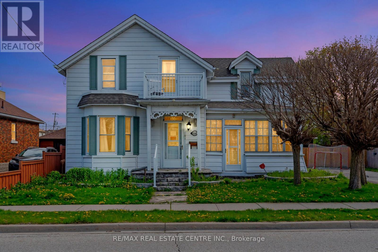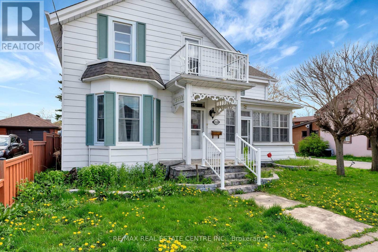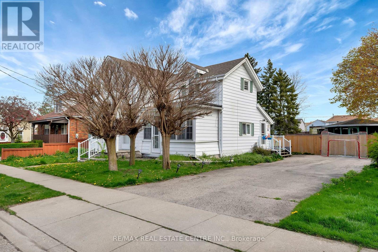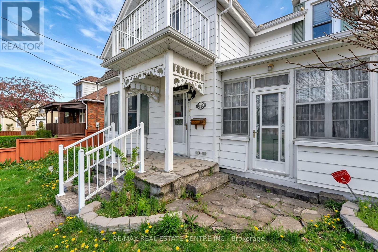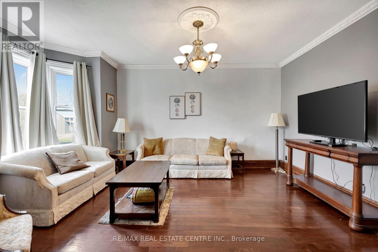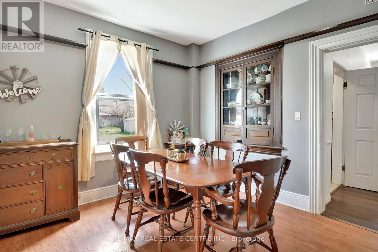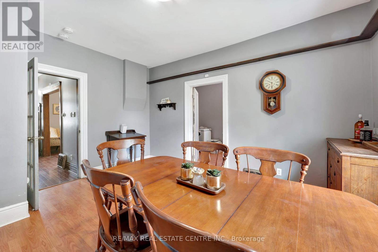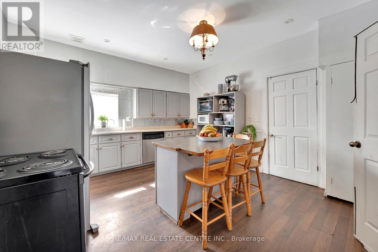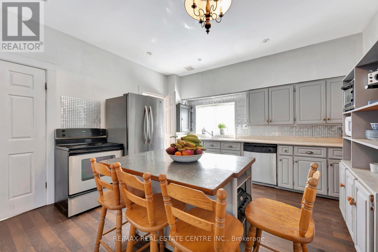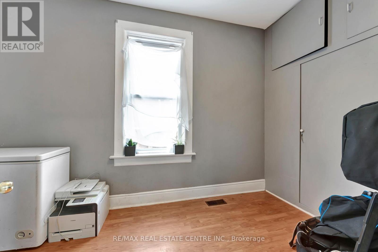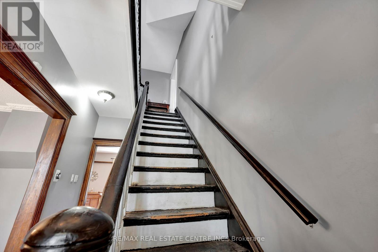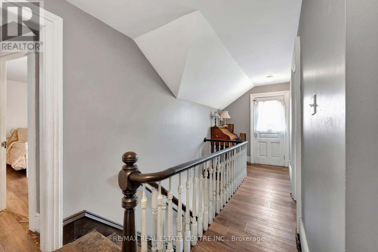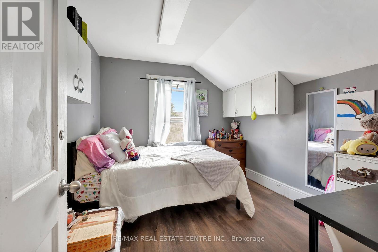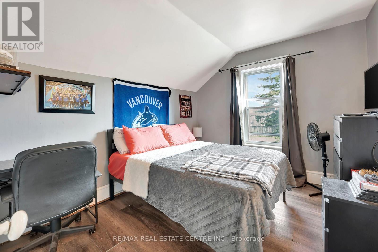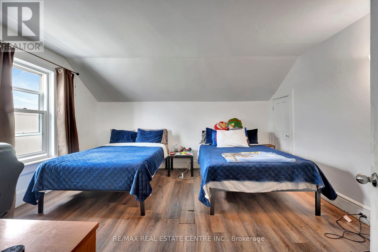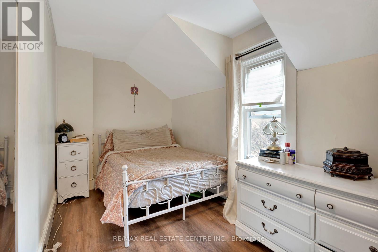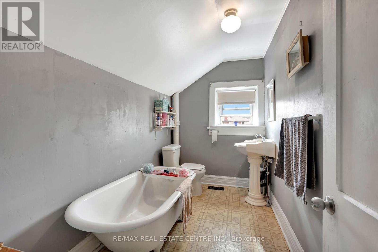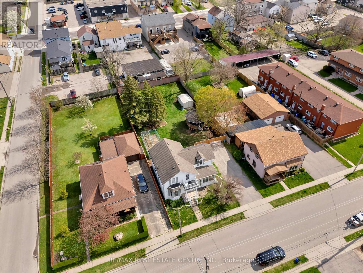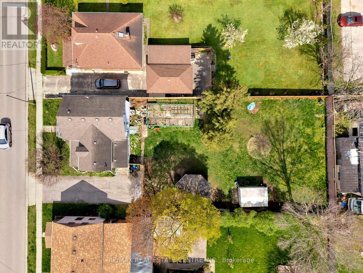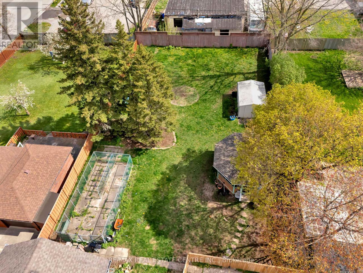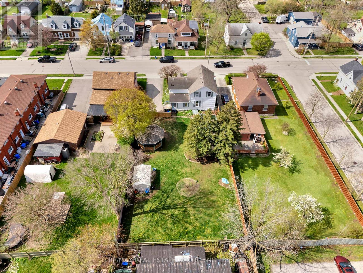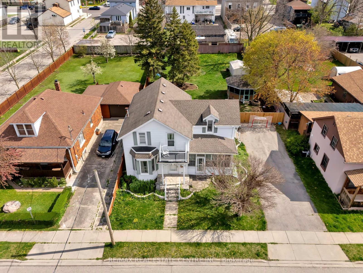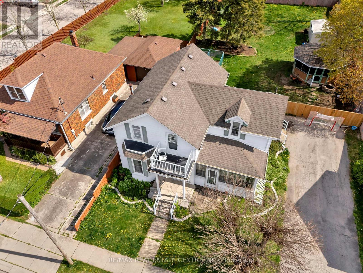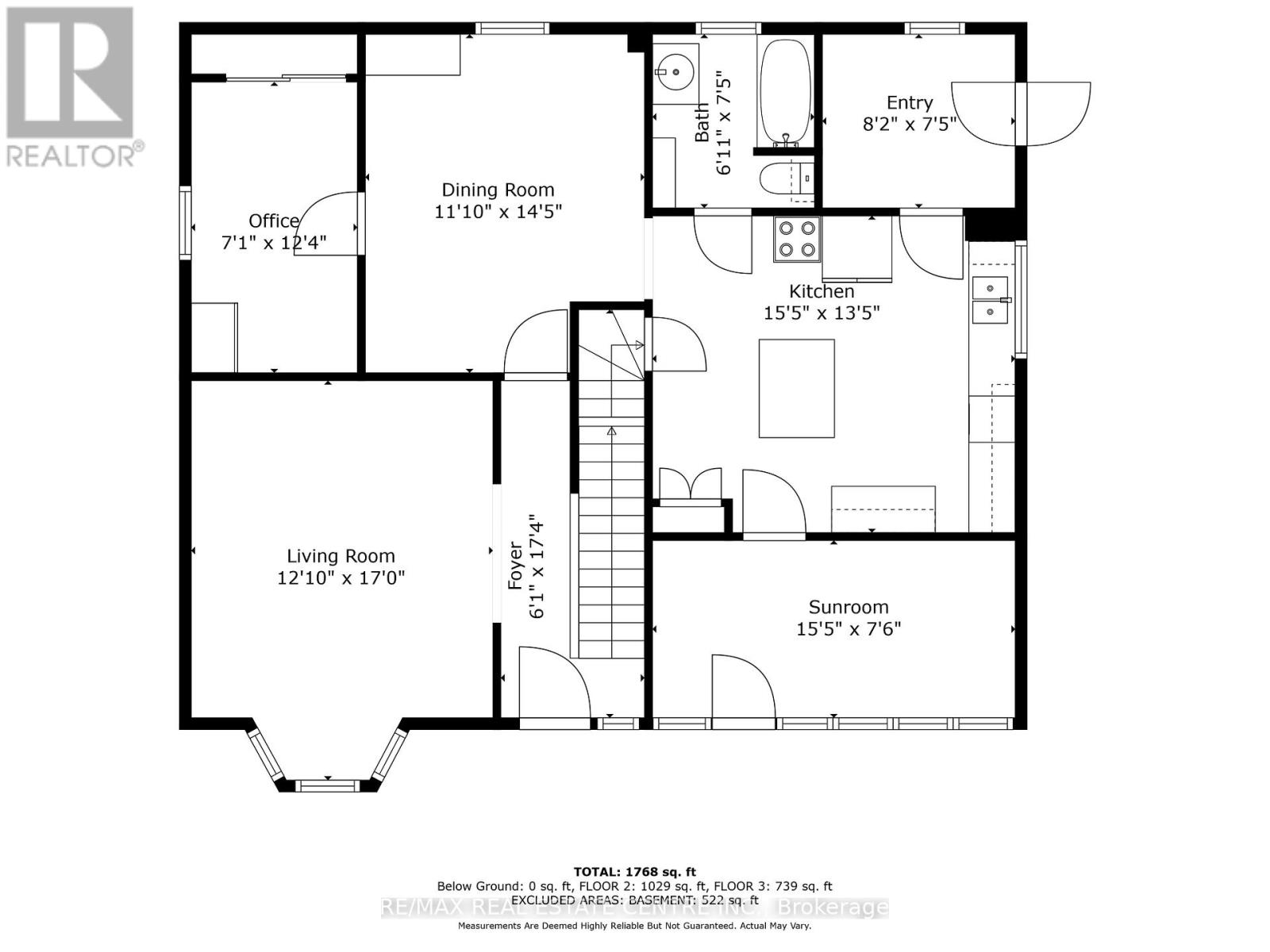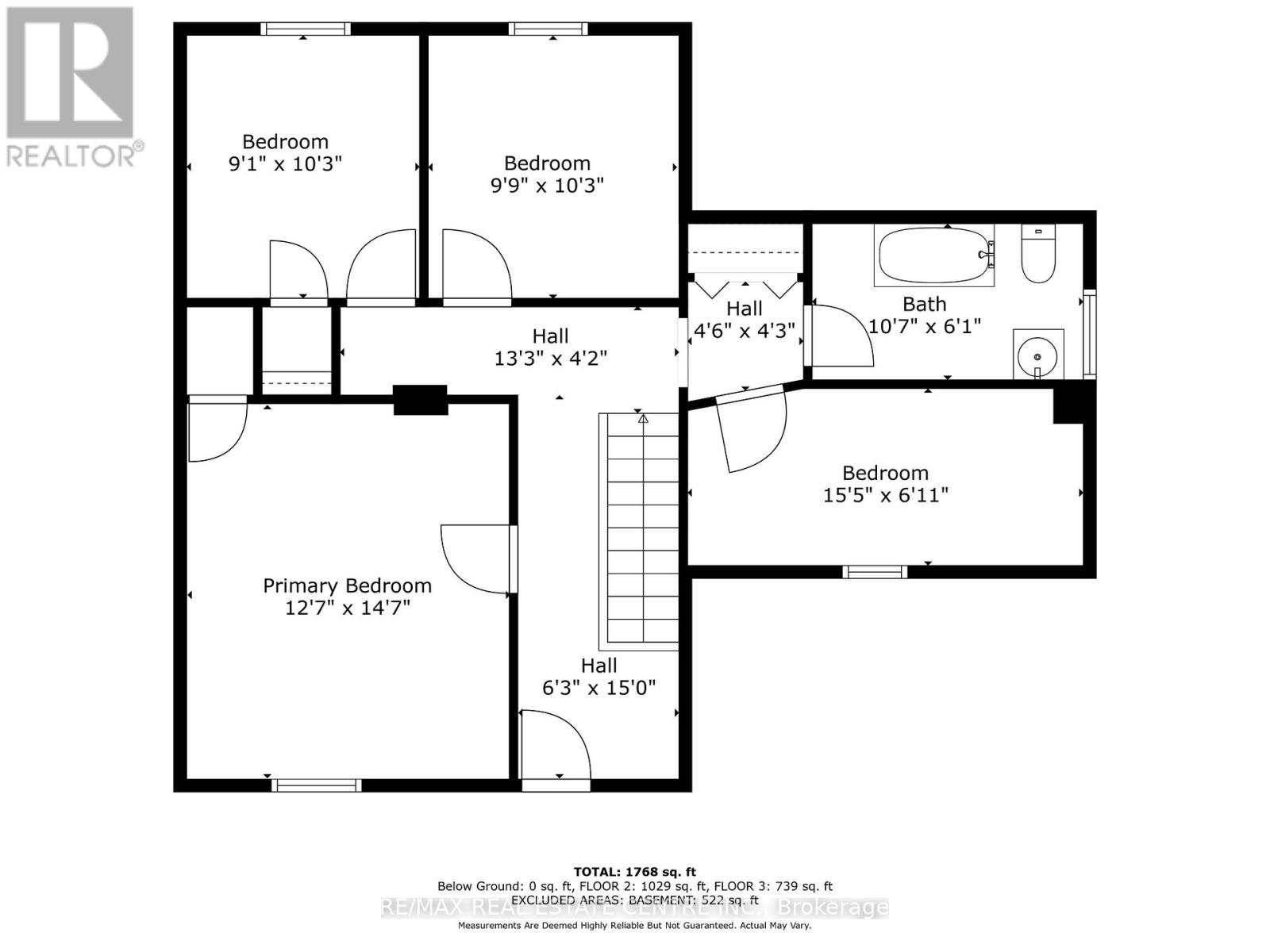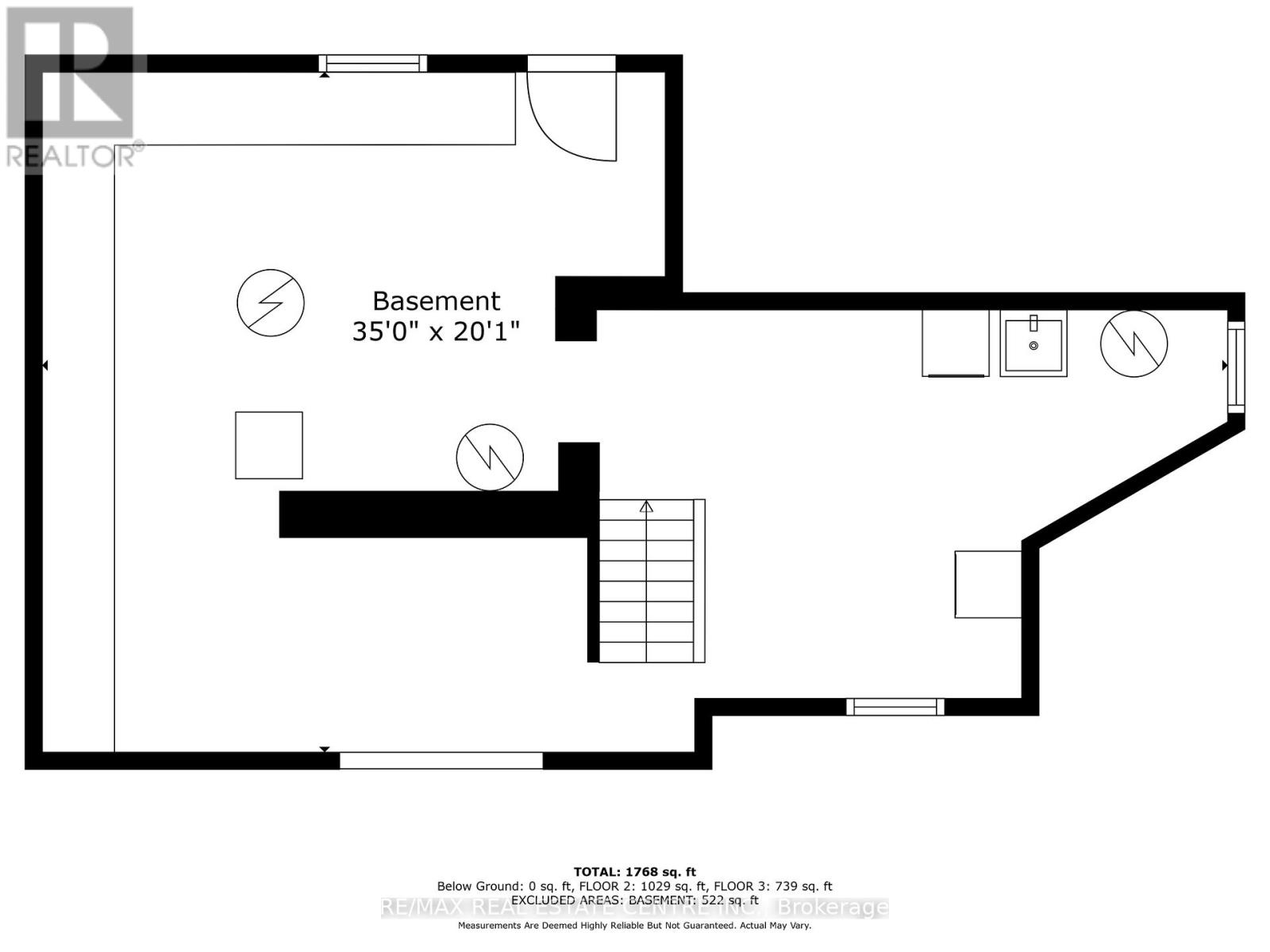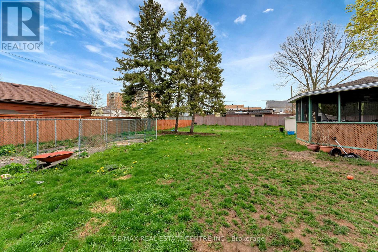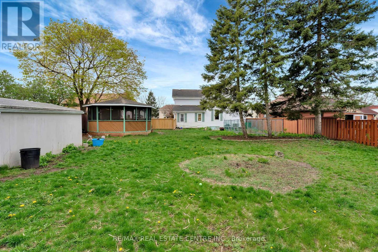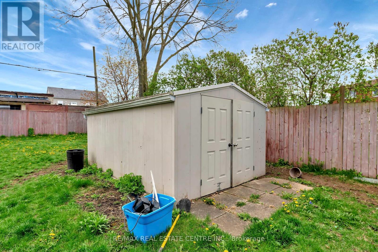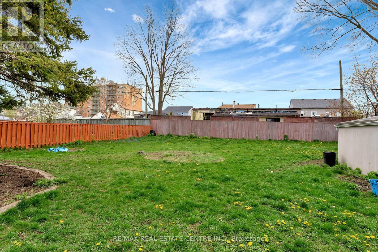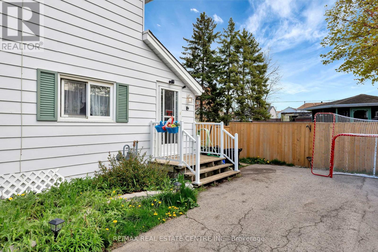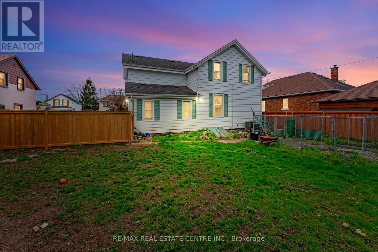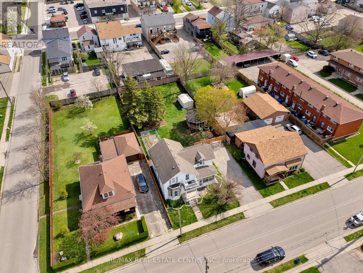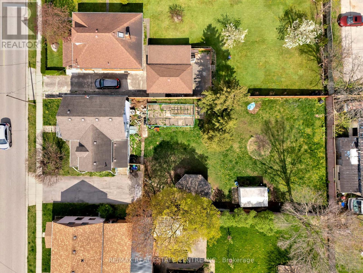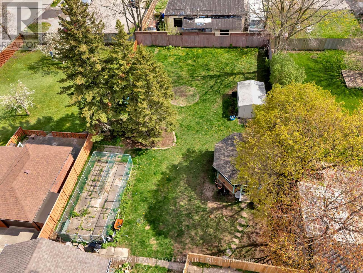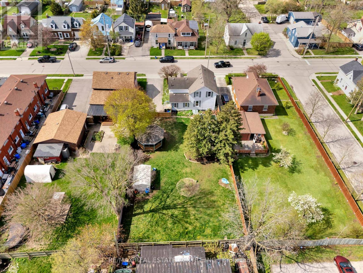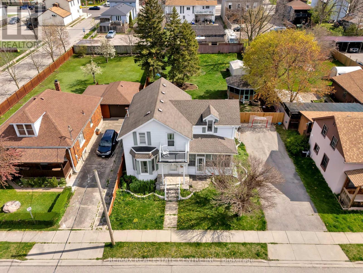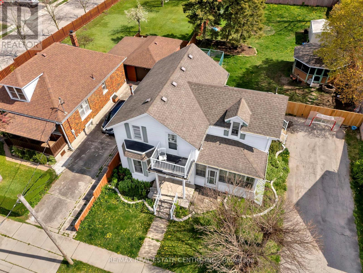1225 Queenston Road Cambridge, Ontario N3H 3L3
$739,900
This inviting South Preston home exudes charm and boasts undeniable curb appeal. As you step inside, you'll find a spacious family eat-in kitchen, a convenient main floor bathroom, a private den that can be used as a bedroom or office, and a dining area with built-in cabinets. A side entrance leads to a large mudroom, perfect for organizing shoes and coats. Enjoy the inviting warmth of the front sunroom, ideal for summer relaxation or as a creative workshop. The living room features elegant hardwood flooring, providing ample space for a cozy sitting area, enhanced by original woodworking and high baseboards. Upstairs, discover four generously sized bedrooms and a three-piece bathroom. Unwind on the balcony terrace, a delightful spot for your morning coffee. Outside, the property boasts an expansive lot with a fully fenced backyard. A gazebo, equipped with hydro and fully screened, creates an ideal setting for comfortable summer evening gatherings. Additional highlights include parking for six cars and a charming slate front porch. Conveniently situated near shopping, parks, schools, and the 401 for commuters, this exceptional family home offers both comfort and convenience. Schedule a viewing today and imagine creating cherished memories in your new family haven. (id:31327)
Property Details
| MLS® Number | X8309742 |
| Property Type | Single Family |
| Amenities Near By | Public Transit, Schools, Park |
| Community Features | Community Centre, School Bus |
| Features | Carpet Free |
| Parking Space Total | 6 |
Building
| Bathroom Total | 2 |
| Bedrooms Above Ground | 5 |
| Bedrooms Total | 5 |
| Appliances | Central Vacuum, Water Softener, Dishwasher, Dryer, Refrigerator, Stove, Washer |
| Basement Development | Unfinished |
| Basement Features | Walk Out |
| Basement Type | N/a (unfinished) |
| Construction Style Attachment | Detached |
| Cooling Type | Central Air Conditioning |
| Exterior Finish | Aluminum Siding |
| Foundation Type | Stone |
| Heating Fuel | Natural Gas |
| Heating Type | Forced Air |
| Stories Total | 2 |
| Type | House |
| Utility Water | Municipal Water |
Land
| Acreage | No |
| Land Amenities | Public Transit, Schools, Park |
| Sewer | Sanitary Sewer |
| Size Irregular | 66.01 X 165 Ft |
| Size Total Text | 66.01 X 165 Ft|under 1/2 Acre |
Rooms
| Level | Type | Length | Width | Dimensions |
|---|---|---|---|---|
| Second Level | Bathroom | 3.23 m | 1.85 m | 3.23 m x 1.85 m |
| Second Level | Primary Bedroom | 3.84 m | 4.44 m | 3.84 m x 4.44 m |
| Second Level | Bedroom 2 | 4.7 m | 2.11 m | 4.7 m x 2.11 m |
| Second Level | Bedroom 3 | 2.77 m | 3.12 m | 2.77 m x 3.12 m |
| Second Level | Bedroom 4 | 2.97 m | 3.12 m | 2.97 m x 3.12 m |
| Main Level | Mud Room | 2.49 m | 2.26 m | 2.49 m x 2.26 m |
| Main Level | Bathroom | 2.11 m | 2.26 m | 2.11 m x 2.26 m |
| Main Level | Sunroom | 4.7 m | 2.29 m | 4.7 m x 2.29 m |
| Main Level | Kitchen | 4.7 m | 4.09 m | 4.7 m x 4.09 m |
| Main Level | Dining Room | 3.61 m | 4.39 m | 3.61 m x 4.39 m |
| Main Level | Office | 2.16 m | 3.76 m | 2.16 m x 3.76 m |
| Main Level | Living Room | 3.91 m | 5.18 m | 3.91 m x 5.18 m |
https://www.realtor.ca/real-estate/26853058/1225-queenston-road-cambridge
Interested?
Contact us for more information

