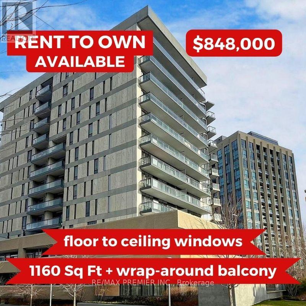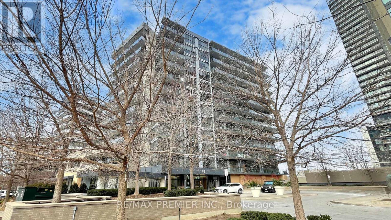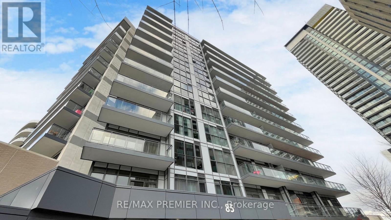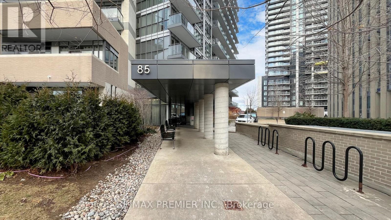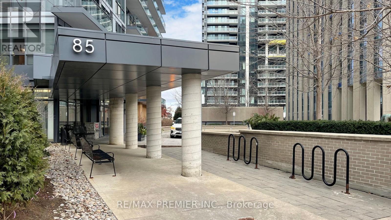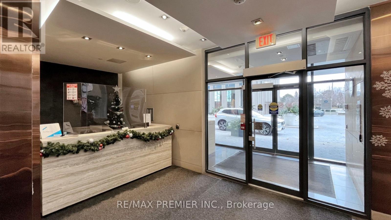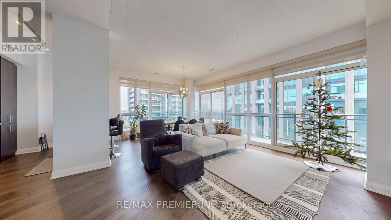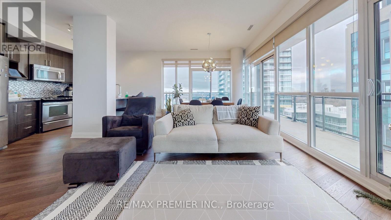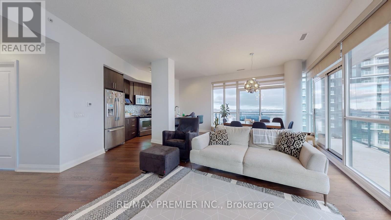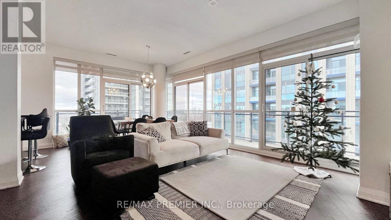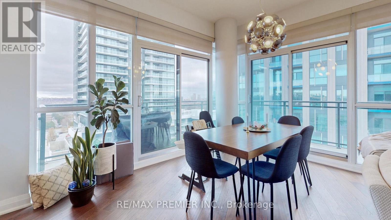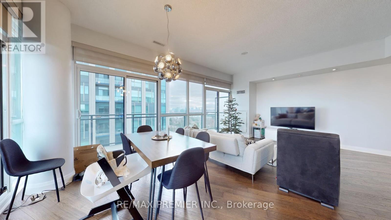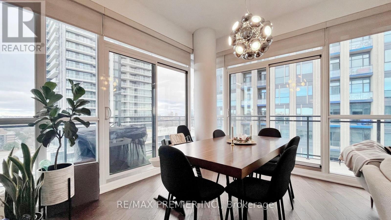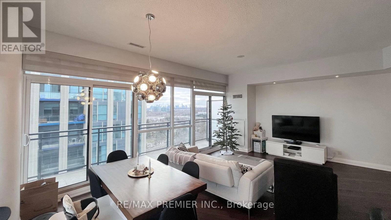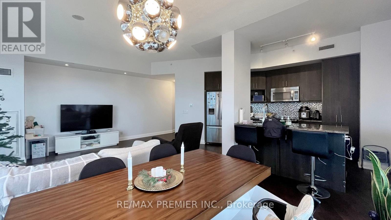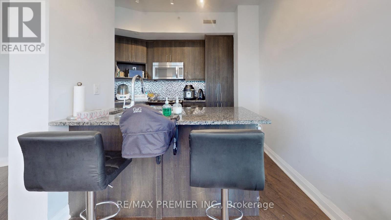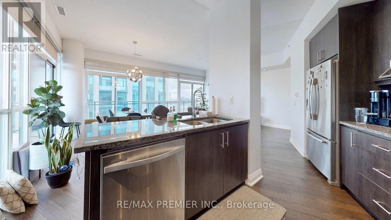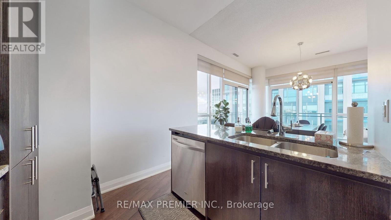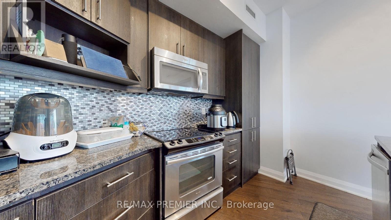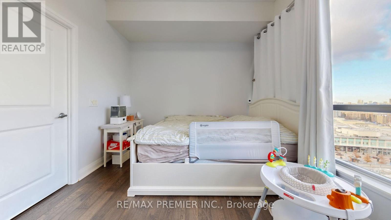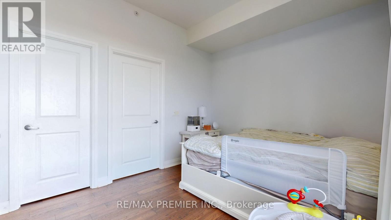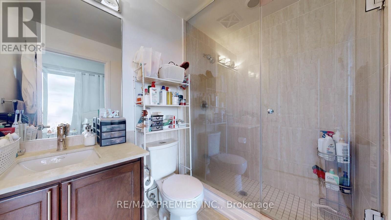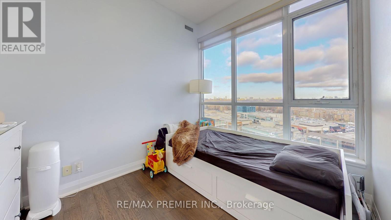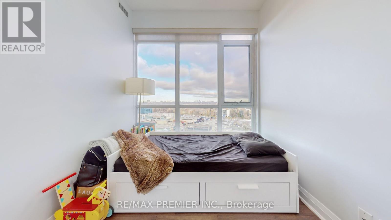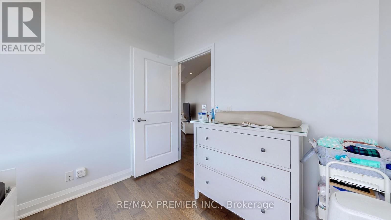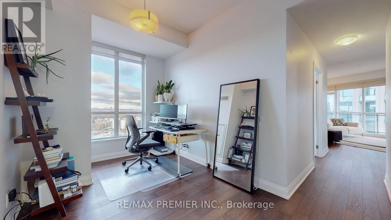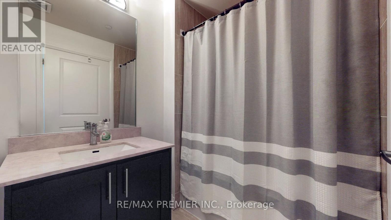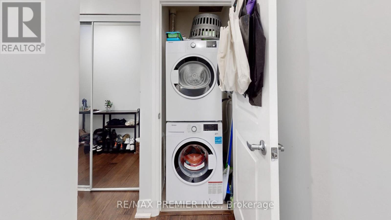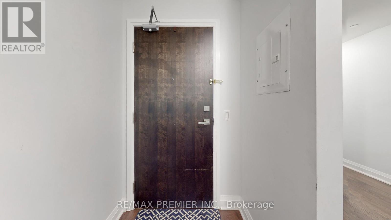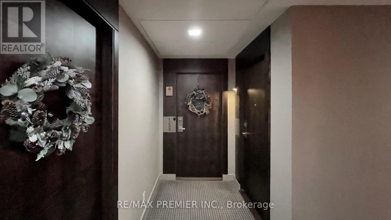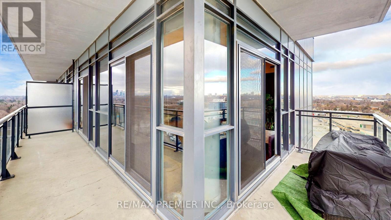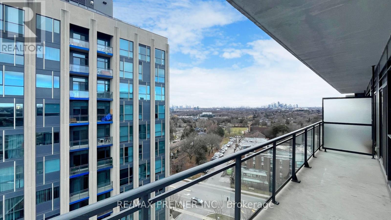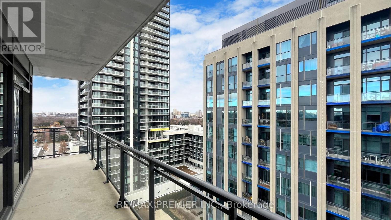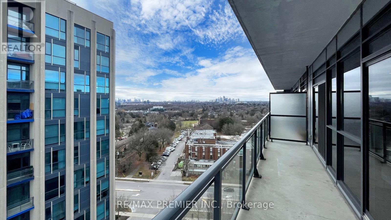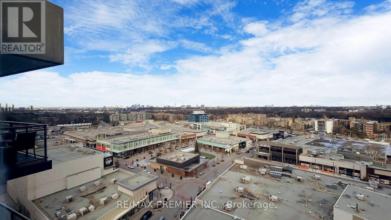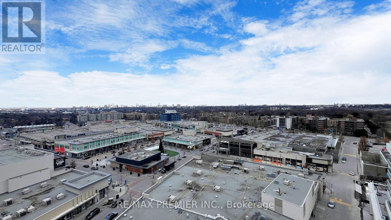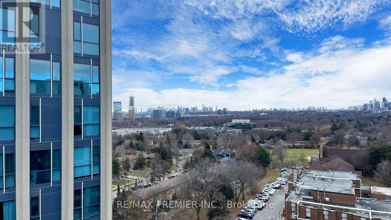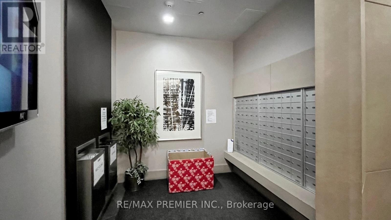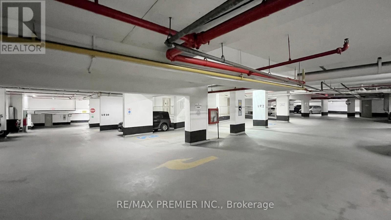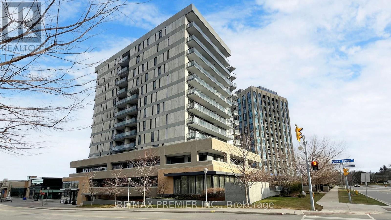1203 - 85 The Donway W Toronto, Ontario M3C 0L9
$848,000Maintenance,
$1,029 Monthly
Maintenance,
$1,029 MonthlyDiscover unparalleled luxury and convenience at Reflections with this exceptional 2-bed, 2-bath condominium. Situated on a high floor with high ceilings, this unit offers a truly captivating atmosphere. Enjoy an abundance of natural light that fills the open concept living dining room unit with walk out to a huge balcony. The kitchen showcases elegant granite counters, adding a touch of sophistication. This property includes a generously-sized parking space and a convenient storage locker. Whether you want to sit at a park bench with a good book or use one of the special facilities offered, you'll be happy to know that your neighbourhood is close to many wonderful recreational opportunities with 4 parks within a 5 minute walk as well as shops and restaurant selections. Convenient access to major highways, Rail Transit, Fire stations, Police Stations, Hospitals. Experience the epitome of urban living. **** EXTRAS **** Dishwasher, Fridge, Washer, Dryer, Microwave, Light Fixtures, Window Coverings, Closet Organizers. (id:31327)
Property Details
| MLS® Number | C8189044 |
| Property Type | Single Family |
| Community Name | Banbury-Don Mills |
| Amenities Near By | Hospital, Park, Place Of Worship, Public Transit, Schools |
| Community Features | Pet Restrictions |
| Features | Balcony |
| Parking Space Total | 1 |
Building
| Bathroom Total | 2 |
| Bedrooms Above Ground | 2 |
| Bedrooms Below Ground | 1 |
| Bedrooms Total | 3 |
| Amenities | Security/concierge, Exercise Centre, Party Room, Visitor Parking, Storage - Locker |
| Appliances | Blinds |
| Cooling Type | Central Air Conditioning |
| Exterior Finish | Concrete |
| Heating Fuel | Natural Gas |
| Heating Type | Forced Air |
| Type | Apartment |
Parking
| Underground |
Land
| Acreage | No |
| Land Amenities | Hospital, Park, Place Of Worship, Public Transit, Schools |
Rooms
| Level | Type | Length | Width | Dimensions |
|---|---|---|---|---|
| Flat | Living Room | 5.11 m | 3.32 m | 5.11 m x 3.32 m |
| Flat | Dining Room | 3.67 m | 3.4 m | 3.67 m x 3.4 m |
| Flat | Kitchen | 3 m | 4.46 m | 3 m x 4.46 m |
| Flat | Primary Bedroom | 3.84 m | 3 m | 3.84 m x 3 m |
| Flat | Bedroom 2 | 2.55 m | 3.03 m | 2.55 m x 3.03 m |
| Flat | Den | 2.5 m | 3.13 m | 2.5 m x 3.13 m |
https://www.realtor.ca/real-estate/26690385/1203-85-the-donway-w-toronto-banbury-don-mills
Interested?
Contact us for more information

