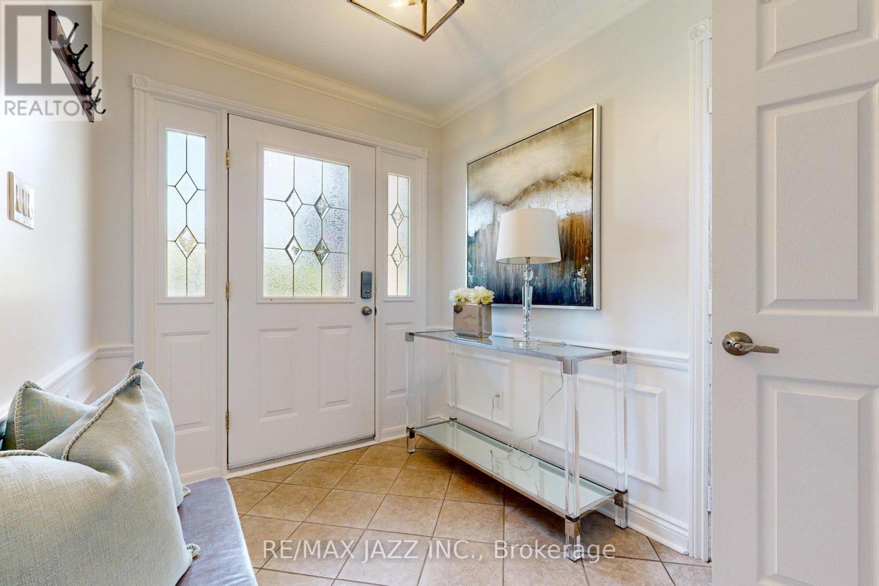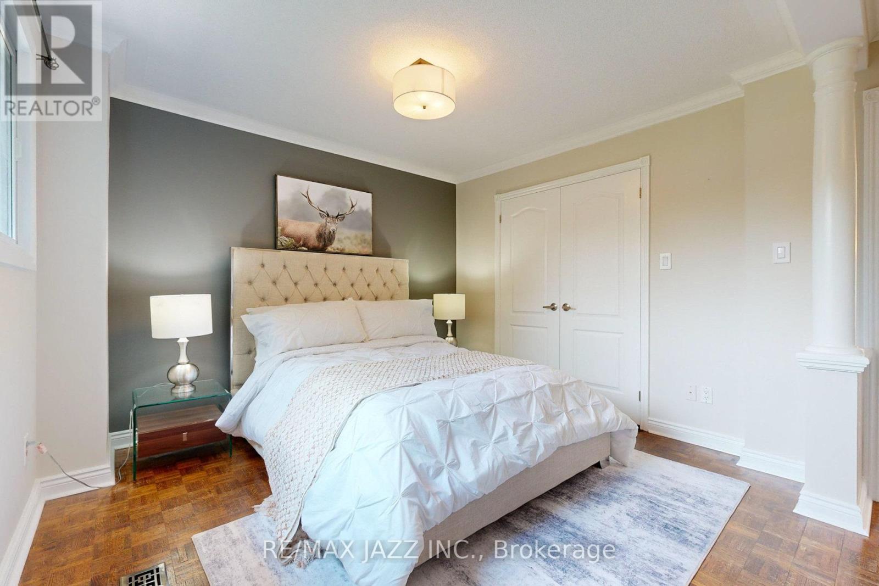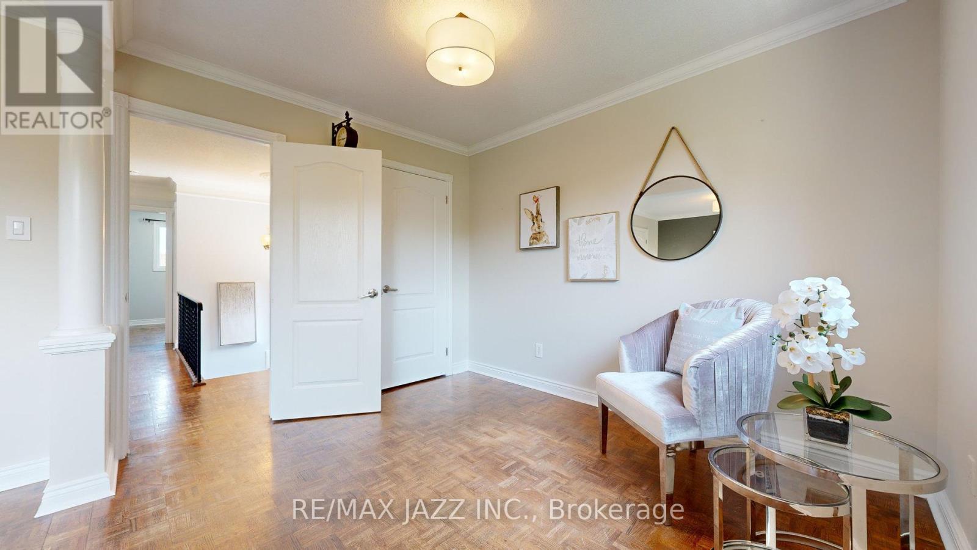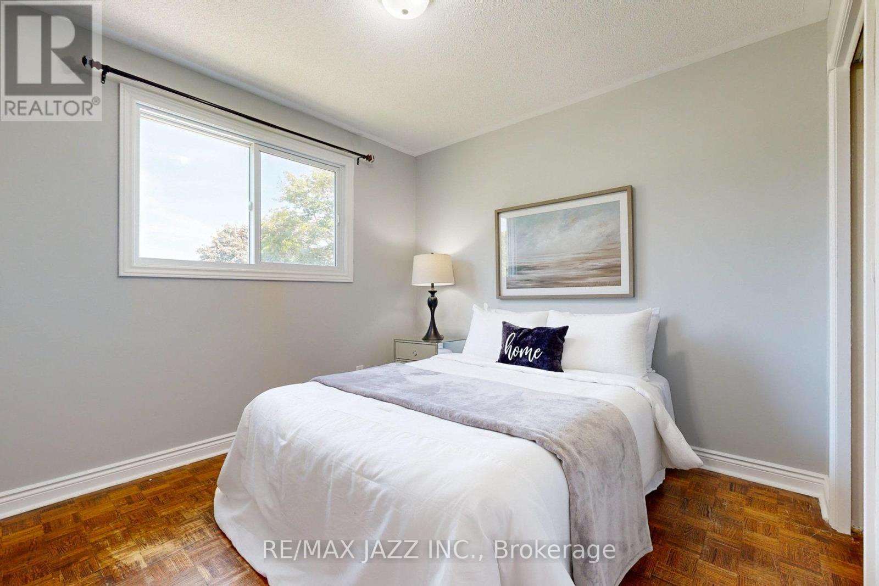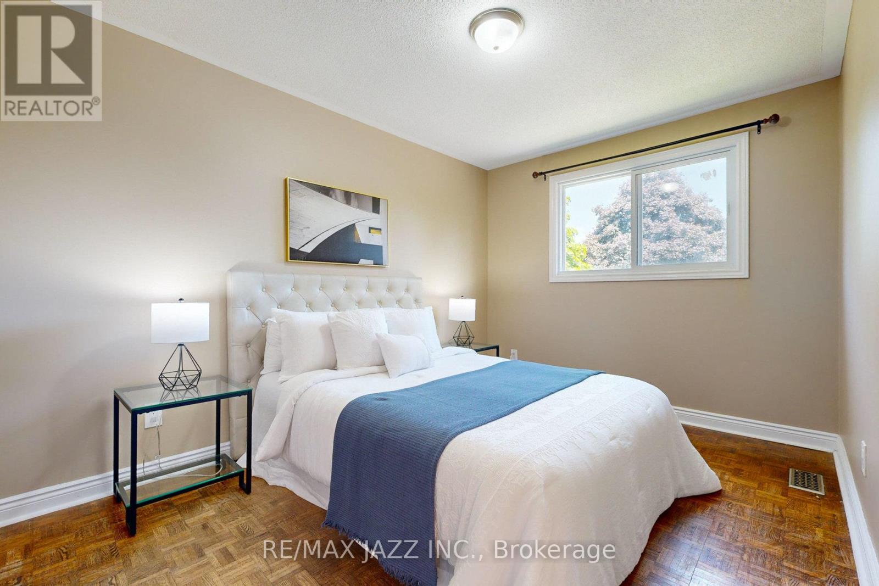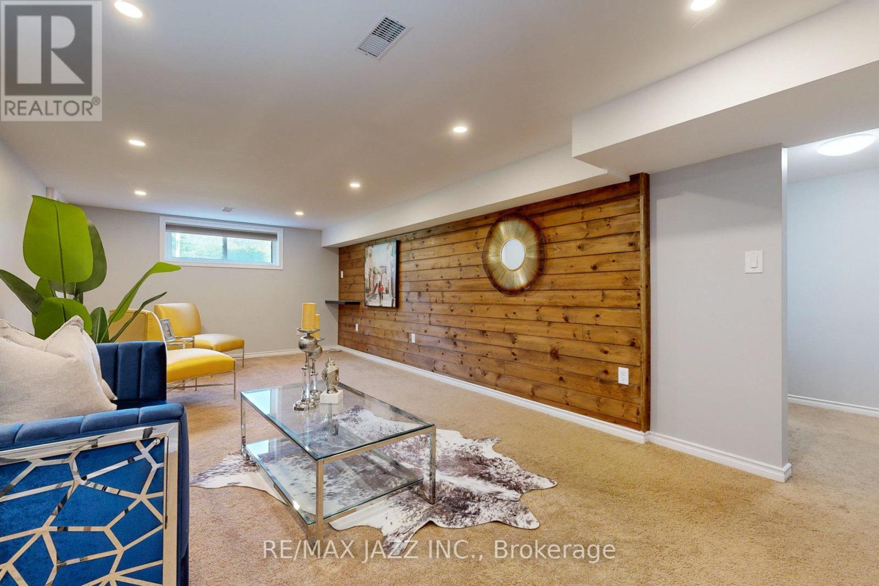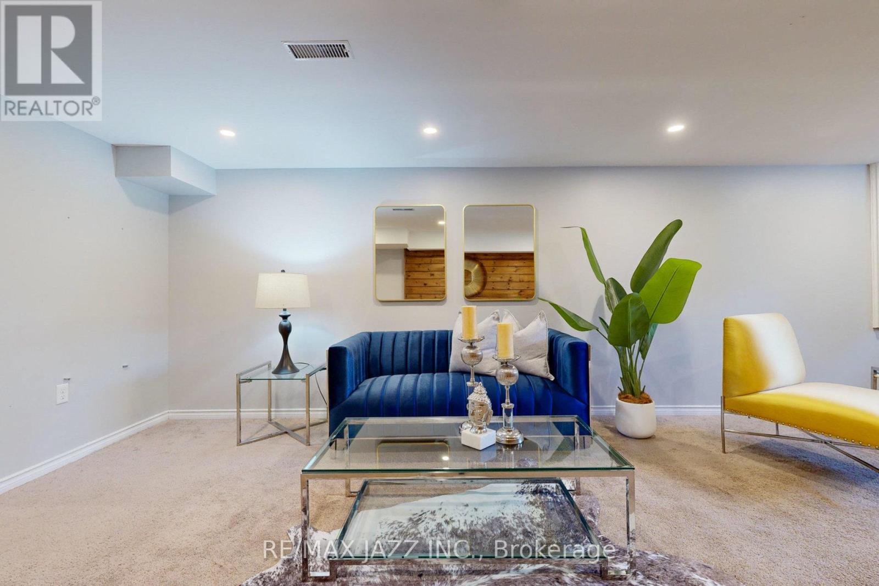119 Lawrence Crescent Clarington, Ontario L1C 3S6
$799,900
**OPEN HOUSES THIS WEEKEND** Sat June 29th & Sun June 30th, 1pm-4pm both days** Welcome to Your forever Home! Step into this stunning and spacious 3+1 bedroom residence, nestled in a charming, family-friendly neighborhood. Sunlight floods the elegant living room as well as the open-concept kitchen and dining rooms, creating a warm and inviting ambiance perfect for both everyday living and special occasions. The Dining room opens directly onto a beautiful deck, providing seamless indoor-outdoor living that's perfect for entertaining guests or enjoying family barbecues. The fully finished basement is a true highlight, boasting a bright and airy recreation room alongside a versatile fourth bedroom. The generously-sized primary bedroom features dual closets and offers a picturesque view of the serene backyard. Originally designed as a four-bedroom home, the primary bedroom can effortlessly be restored to its original configuration, offering flexible living options to suit your needs. Outdoor living is a delight with a private, fenced-in yard and a lovely deck. The location is simply unbeatable enjoy the convenience of walking distance to parks, schools, and more. Nature enthusiasts will love the proximity to the scenic trail along Bowmanville Creek, while history buffs will appreciate the charm of the nearby historic downtown area. Commuting is a breeze with a transit stop just a five-minute stroll away and quick access to major highways. Don't miss the opportunity to make this your forever home! A quick closing can be accommodated - so enjoy your summer here! **** EXTRAS **** New windows were installed on the second level in 2021. (id:31327)
Property Details
| MLS® Number | E8456896 |
| Property Type | Single Family |
| Community Name | Bowmanville |
| Amenities Near By | Park, Schools |
| Features | Level Lot, Carpet Free |
| Parking Space Total | 3 |
Building
| Bathroom Total | 2 |
| Bedrooms Above Ground | 3 |
| Bedrooms Below Ground | 1 |
| Bedrooms Total | 4 |
| Appliances | Central Vacuum, Dishwasher, Dryer, Range, Refrigerator, Stove, Washer, Window Coverings |
| Basement Development | Finished |
| Basement Type | N/a (finished) |
| Construction Style Attachment | Link |
| Cooling Type | Central Air Conditioning |
| Exterior Finish | Brick, Vinyl Siding |
| Foundation Type | Poured Concrete |
| Heating Fuel | Natural Gas |
| Heating Type | Forced Air |
| Stories Total | 2 |
| Type | House |
| Utility Water | Municipal Water |
Parking
| Attached Garage |
Land
| Acreage | No |
| Land Amenities | Park, Schools |
| Sewer | Sanitary Sewer |
| Size Irregular | 37.53 X 110.1 Ft |
| Size Total Text | 37.53 X 110.1 Ft |
Rooms
| Level | Type | Length | Width | Dimensions |
|---|---|---|---|---|
| Second Level | Primary Bedroom | 6.06 m | 3.46 m | 6.06 m x 3.46 m |
| Second Level | Bedroom 2 | 4.01 m | 2.82 m | 4.01 m x 2.82 m |
| Second Level | Bedroom 3 | 3.14 m | 2.95 m | 3.14 m x 2.95 m |
| Basement | Bedroom 4 | 3.6 m | 3.27 m | 3.6 m x 3.27 m |
| Basement | Recreational, Games Room | 6.78 m | 3.53 m | 6.78 m x 3.53 m |
| Main Level | Living Room | 5.5 m | 3.65 m | 5.5 m x 3.65 m |
| Main Level | Kitchen | 3.65 m | 2.9 m | 3.65 m x 2.9 m |
| Main Level | Dining Room | 3.65 m | 2.77 m | 3.65 m x 2.77 m |
Utilities
| Cable | Installed |
| Sewer | Installed |
https://www.realtor.ca/real-estate/27064097/119-lawrence-crescent-clarington-bowmanville
Interested?
Contact us for more information


