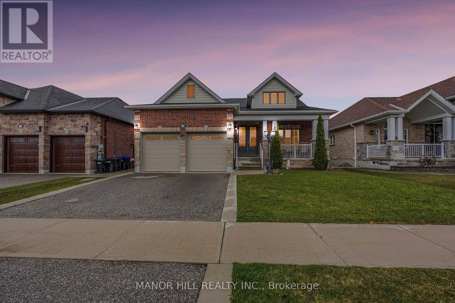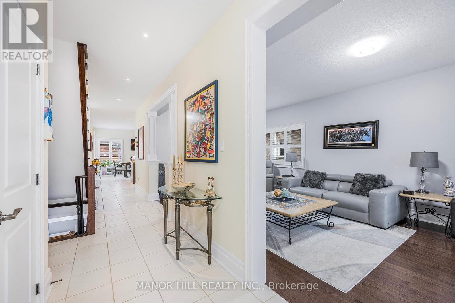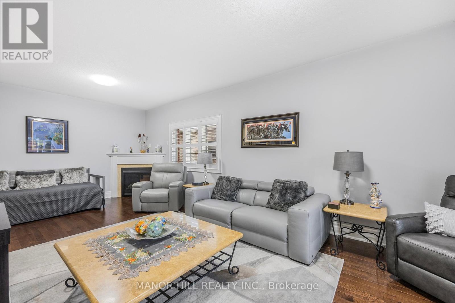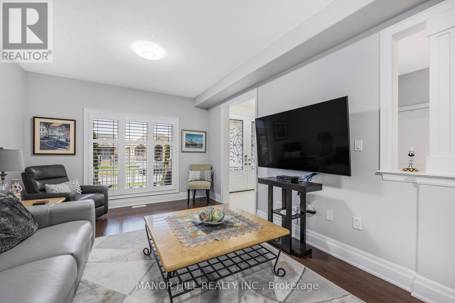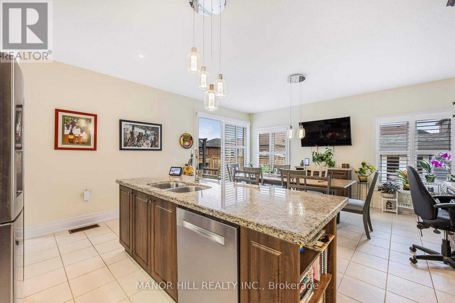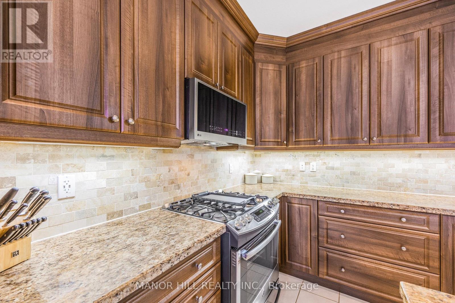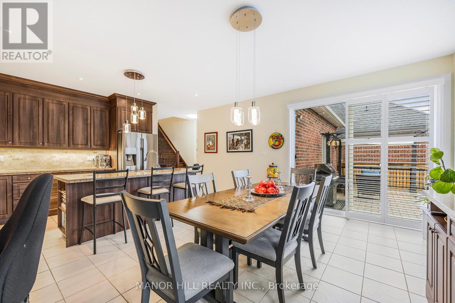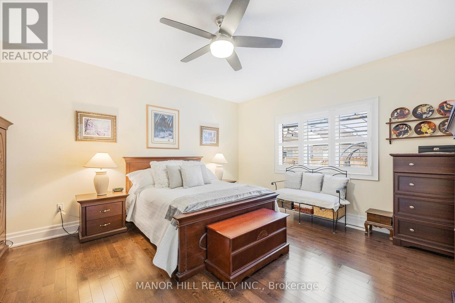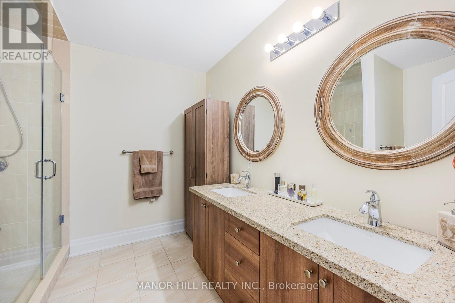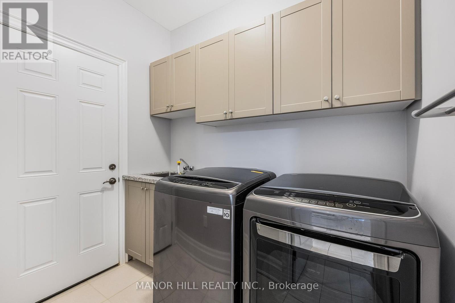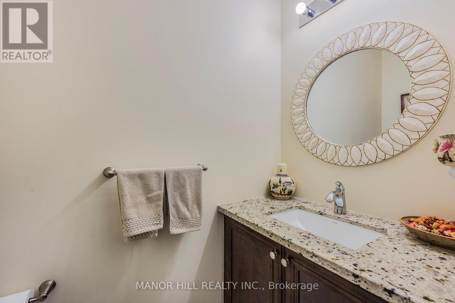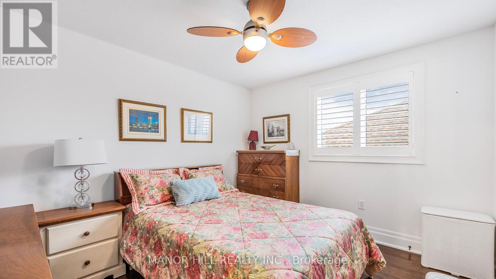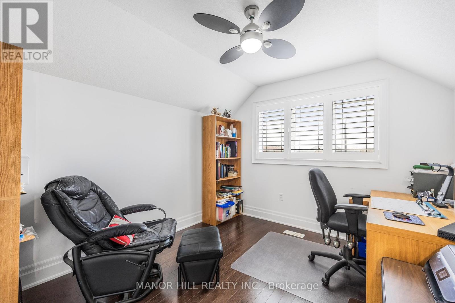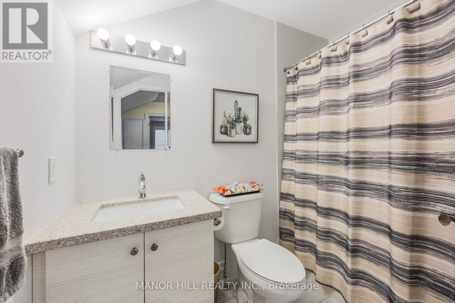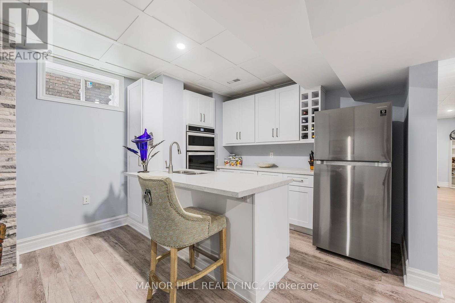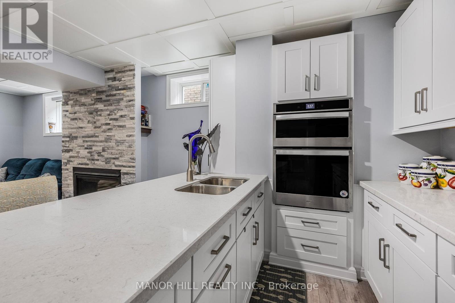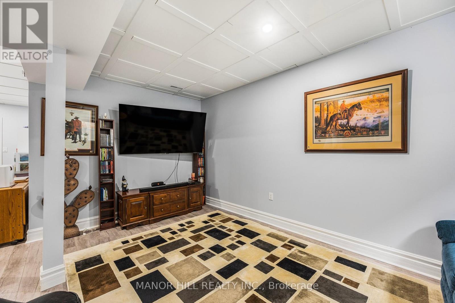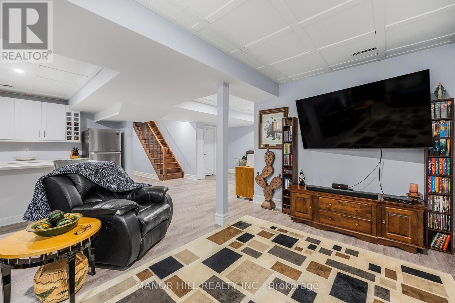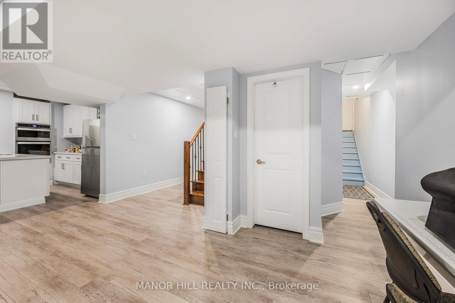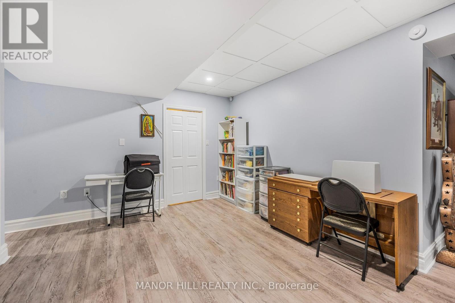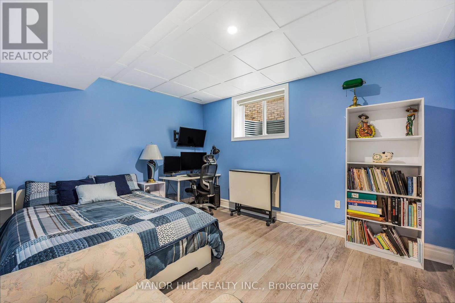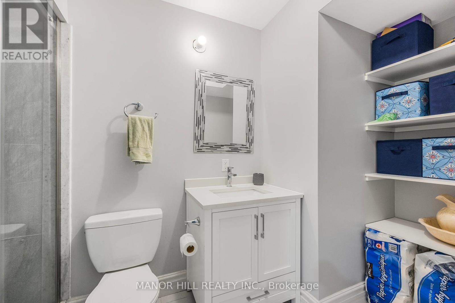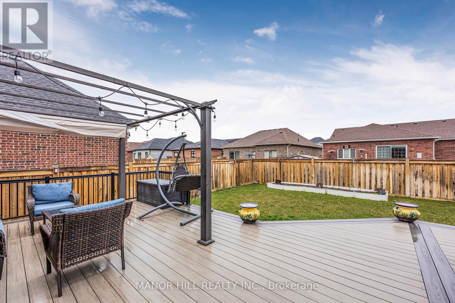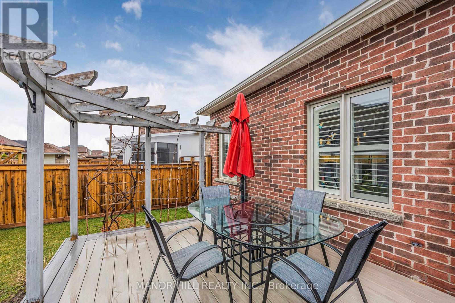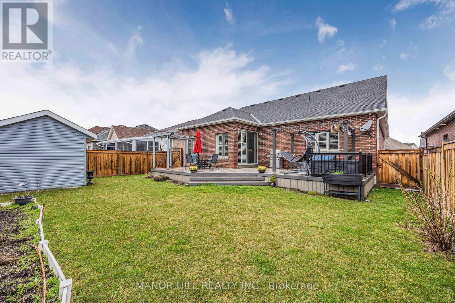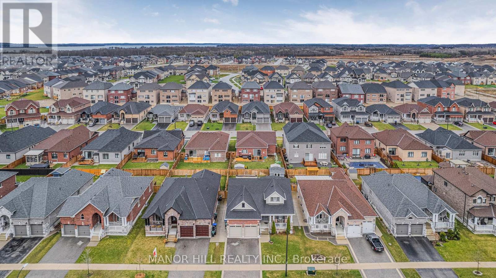1143 Quarry Dr Innisfil, Ontario L9S 4W9
$1,349,000
Step into this remarkable bungalow boasting approximately 1900 sq ft on the main level and over 1900 sq ft of finished basement space, complete with a separate entrance from the garage into a 1 bed/1 bath in-law suite featuring a delightful full kitchen, perfect for accommodating additional family members or guests. This stunning home showcases a myriad of upgrades, including a front and back in-ground sprinkler system, composite deck, 10 ft ceilings, granite and quartz kitchen countertops, an open concept layout, and two cozy fireplaces. With its endless list of features, this property is truly a must-see! **** EXTRAS **** California Shutters, stainless steel appliances, HVAC, alarm system, lots of smart storage space throughout, massive cantina, fully insulated garage with upgraded garaged doors & upper storage, heated floor in basement bathroom. (id:31327)
Property Details
| MLS® Number | N8249442 |
| Property Type | Single Family |
| Community Name | Alcona |
| Amenities Near By | Beach, Public Transit, Schools |
| Community Features | Community Centre |
| Parking Space Total | 5 |
Building
| Bathroom Total | 4 |
| Bedrooms Above Ground | 3 |
| Bedrooms Below Ground | 1 |
| Bedrooms Total | 4 |
| Basement Development | Finished |
| Basement Features | Separate Entrance |
| Basement Type | N/a (finished) |
| Construction Style Attachment | Detached |
| Cooling Type | Central Air Conditioning |
| Exterior Finish | Brick, Stone |
| Fireplace Present | Yes |
| Heating Fuel | Natural Gas |
| Heating Type | Forced Air |
| Stories Total | 1 |
| Type | House |
Parking
| Attached Garage |
Land
| Acreage | No |
| Land Amenities | Beach, Public Transit, Schools |
| Size Irregular | 51.85 X 114.8 Ft |
| Size Total Text | 51.85 X 114.8 Ft |
Rooms
| Level | Type | Length | Width | Dimensions |
|---|---|---|---|---|
| Second Level | Bedroom 2 | 3.01 m | 3.5 m | 3.01 m x 3.5 m |
| Second Level | Bedroom 3 | 3.01 m | 3.49 m | 3.01 m x 3.49 m |
| Second Level | Bathroom | 1.52 m | 2.68 m | 1.52 m x 2.68 m |
| Basement | Kitchen | 1.77 m | 2.25 m | 1.77 m x 2.25 m |
| Basement | Recreational, Games Room | 2.25 m | 4.93 m | 2.25 m x 4.93 m |
| Basement | Bedroom 4 | 4.2 m | 3.44 m | 4.2 m x 3.44 m |
| Basement | Bathroom | 1.68 m | 3.24 m | 1.68 m x 3.24 m |
| Ground Level | Eating Area | 5.05 m | 5.07 m | 5.05 m x 5.07 m |
| Ground Level | Kitchen | 1.52 m | 5.07 m | 1.52 m x 5.07 m |
| Ground Level | Primary Bedroom | 4.97 m | 4.9 m | 4.97 m x 4.9 m |
| Ground Level | Family Room | 7.27 m | 3.63 m | 7.27 m x 3.63 m |
| Ground Level | Laundry Room | 1.63 m | 2.16 m | 1.63 m x 2.16 m |
https://www.realtor.ca/real-estate/26772677/1143-quarry-dr-innisfil-alcona
Interested?
Contact us for more information

