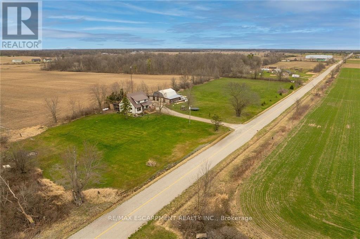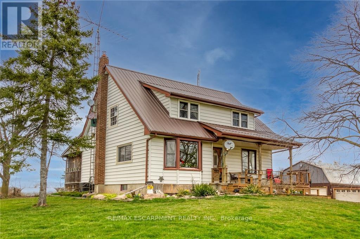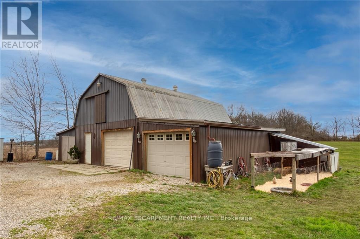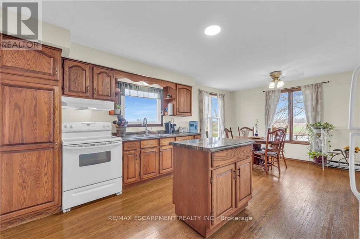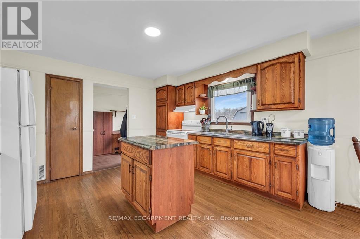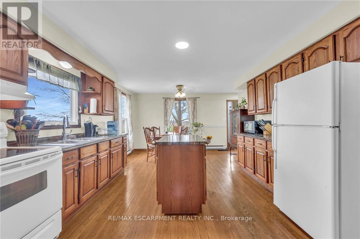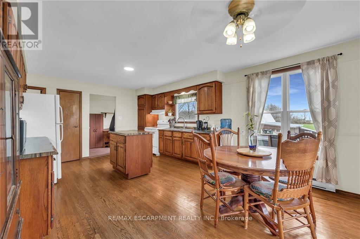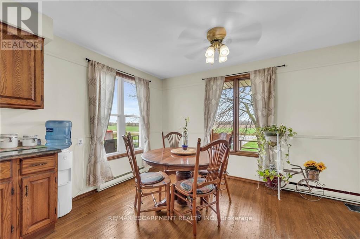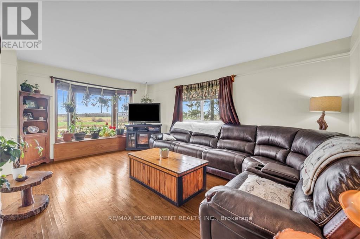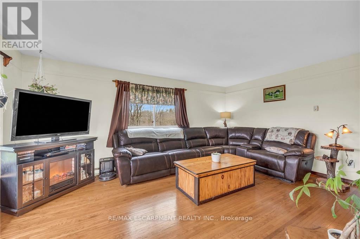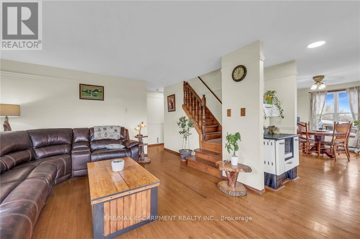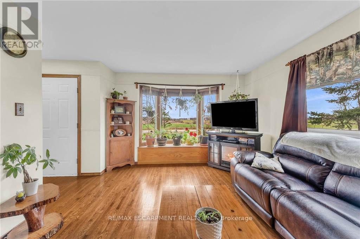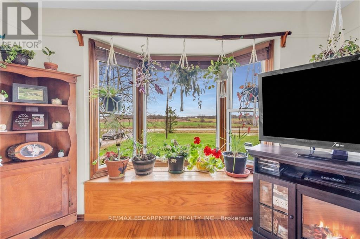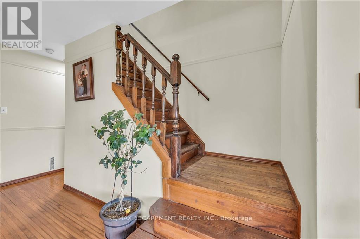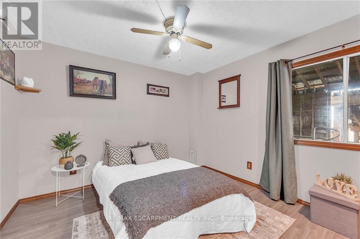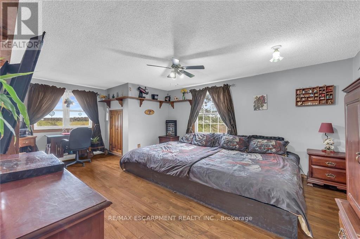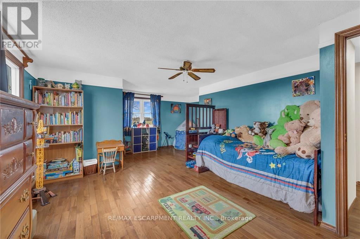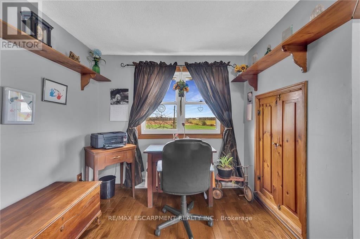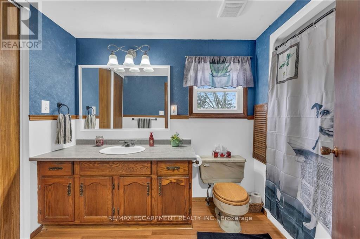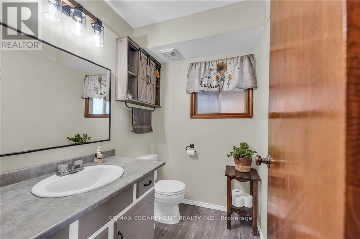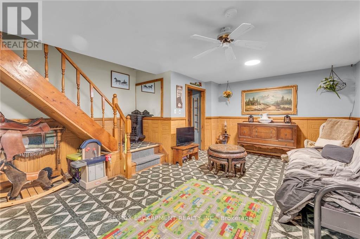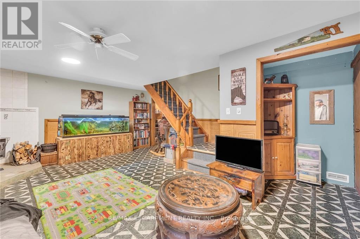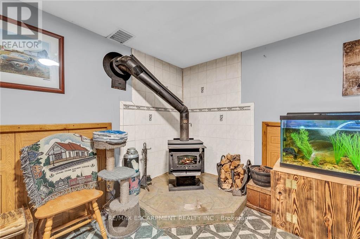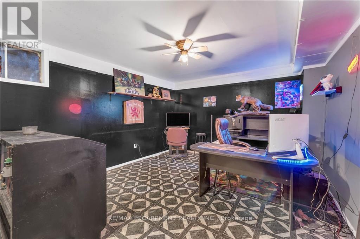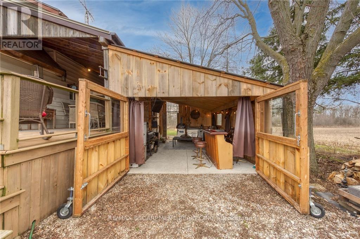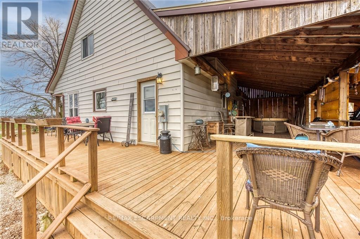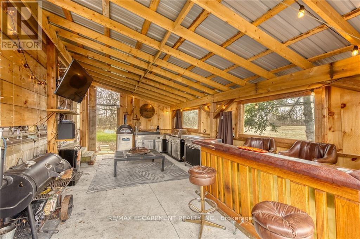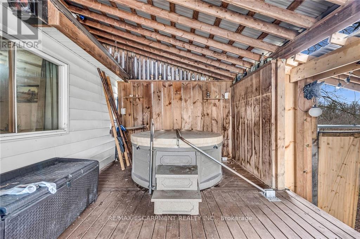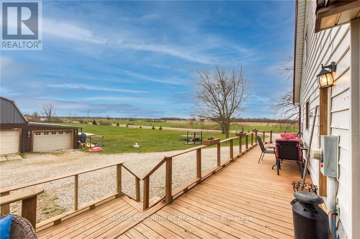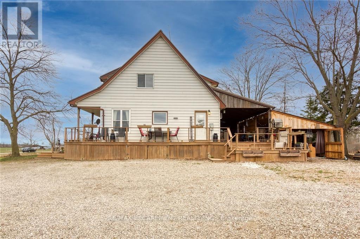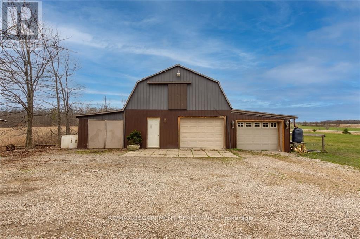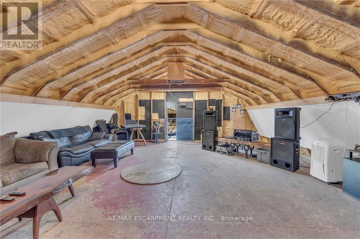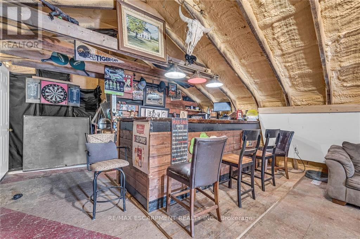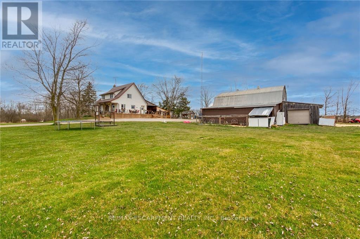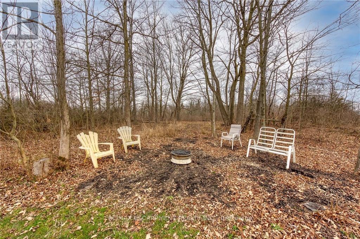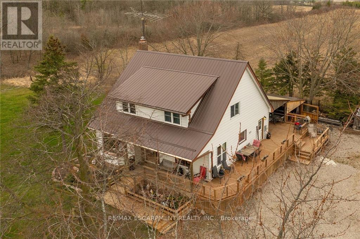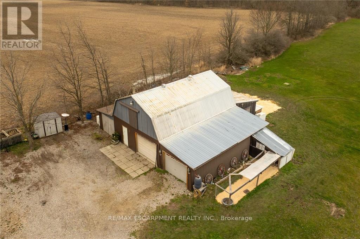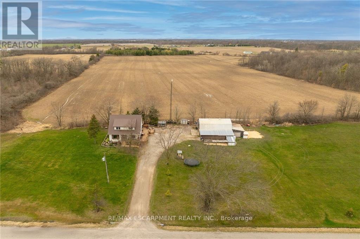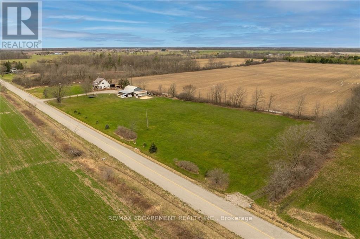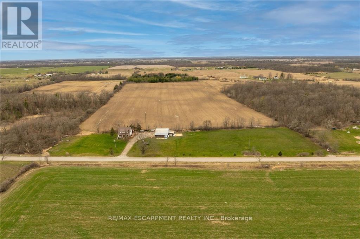1121 Indiana Road E Haldimand, Ontario N0A 1C0
$949,900
Beautifully Presented, Ideally situated 4 bedroom, 2 bathroom Custom Built 2 storey home on picturesque 2.86 acre lot. Great curb appeal on wide lot with no immediate neighbors, wrap around porch, & perfect entertaining area with covered back deck leading to additionally covered concrete area. Desired 24 x 36 detached garage includes concrete floor, hydro, partially finished upper level loft with spray foam insulation, & 3 lean-to for added storage, workshop, & parking area. The flowing interior layout includes over 2000 sq ft of living space highlighted by eat in kitchen, dining area, living room, MF bedroom, & 2 pc bathroom. The upper level features 2 spacious bedrooms with ample light from custom dormers. The finished basement includes large rec room, 4th bedroom, laundry room. Upgrades & features include furnace 2018, A/C 2015, electrical panel 2024, fibre optic internet at the house & natural gas available at the road. Ideal home for all walks of life. Perfect Country Package! (id:31327)
Property Details
| MLS® Number | X8235872 |
| Property Type | Single Family |
| Community Name | Haldimand |
| Parking Space Total | 11 |
Building
| Bathroom Total | 2 |
| Bedrooms Above Ground | 3 |
| Bedrooms Below Ground | 1 |
| Bedrooms Total | 4 |
| Basement Development | Finished |
| Basement Type | Full (finished) |
| Construction Style Attachment | Detached |
| Cooling Type | Central Air Conditioning |
| Exterior Finish | Vinyl Siding |
| Fireplace Present | Yes |
| Foundation Type | Poured Concrete |
| Heating Fuel | Propane |
| Heating Type | Forced Air |
| Stories Total | 2 |
| Type | House |
Parking
| Detached Garage |
Land
| Acreage | No |
| Sewer | Septic System |
| Size Irregular | 2.86 Acre |
| Size Total Text | 2.86 Acre |
Rooms
| Level | Type | Length | Width | Dimensions |
|---|---|---|---|---|
| Second Level | Bedroom | 6.1 m | 4.09 m | 6.1 m x 4.09 m |
| Second Level | Bedroom | 3.96 m | 6.15 m | 3.96 m x 6.15 m |
| Second Level | Bathroom | 3.17 m | 1.8 m | 3.17 m x 1.8 m |
| Basement | Bedroom | 3.73 m | 4.65 m | 3.73 m x 4.65 m |
| Basement | Laundry Room | 4.27 m | 1.85 m | 4.27 m x 1.85 m |
| Basement | Recreational, Games Room | 4.04 m | 6.55 m | 4.04 m x 6.55 m |
| Main Level | Bedroom | 3.53 m | 3.33 m | 3.53 m x 3.33 m |
| Main Level | Kitchen | 3.99 m | 3.45 m | 3.99 m x 3.45 m |
| Main Level | Dining Room | 2.57 m | 3.99 m | 2.57 m x 3.99 m |
| Main Level | Living Room | 4.09 m | 5.31 m | 4.09 m x 5.31 m |
| Main Level | Bathroom | 1.52 m | 1.88 m | 1.52 m x 1.88 m |
| Main Level | Foyer | 2.46 m | 1.9 m | 2.46 m x 1.9 m |
https://www.realtor.ca/real-estate/26753439/1121-indiana-road-e-haldimand-haldimand
Interested?
Contact us for more information

