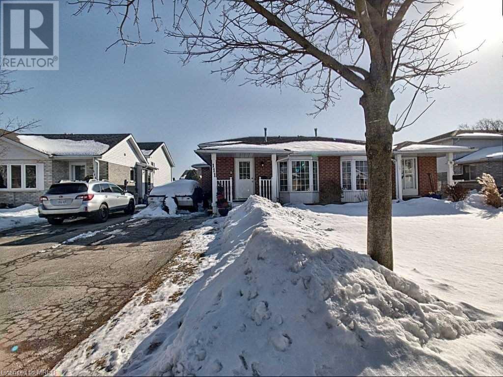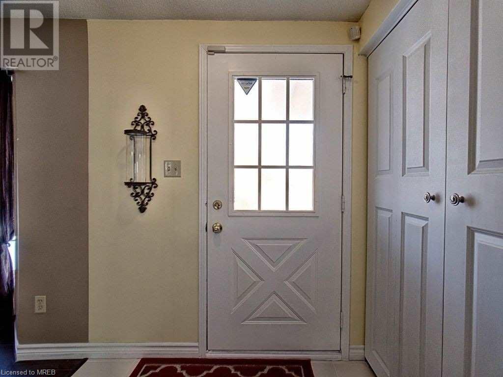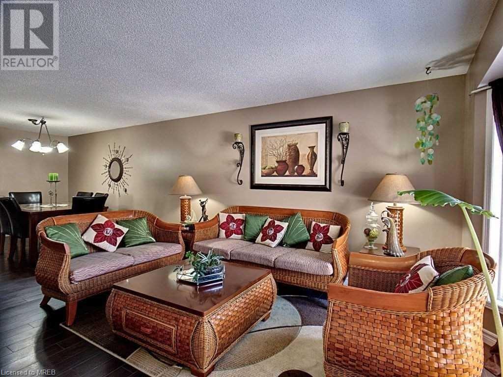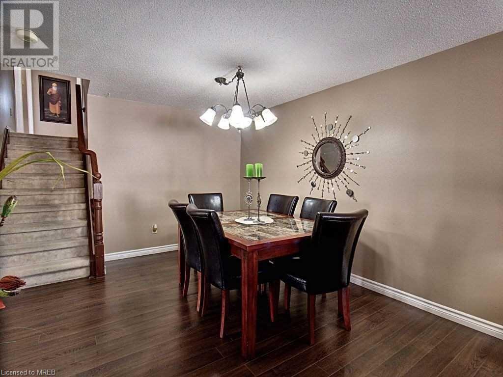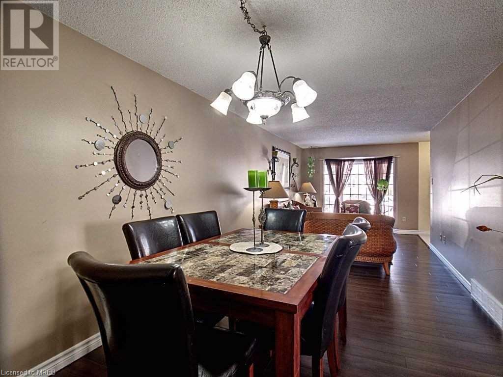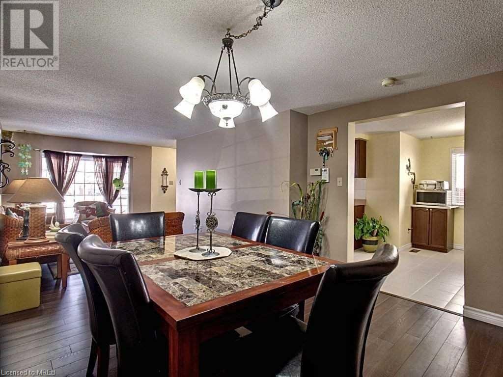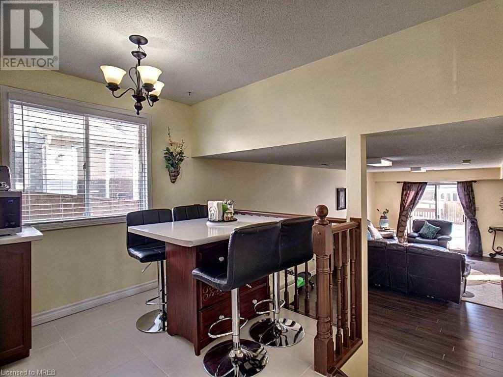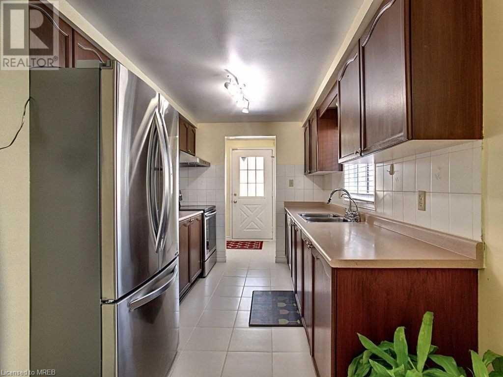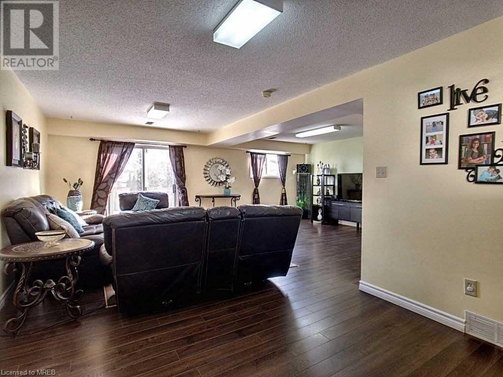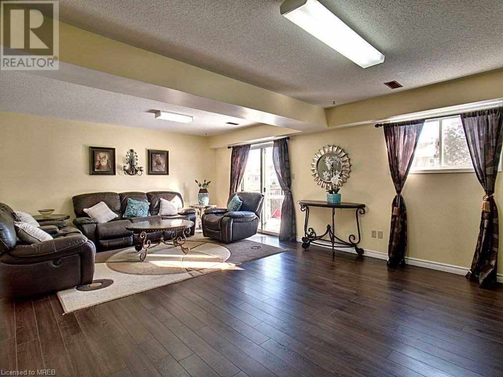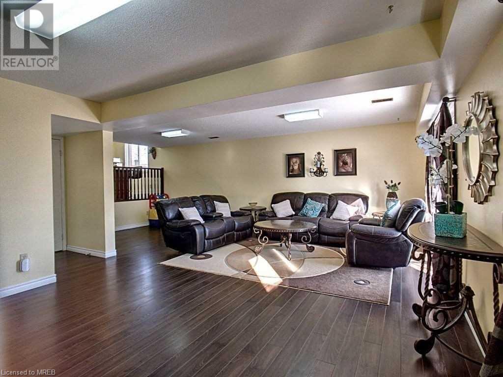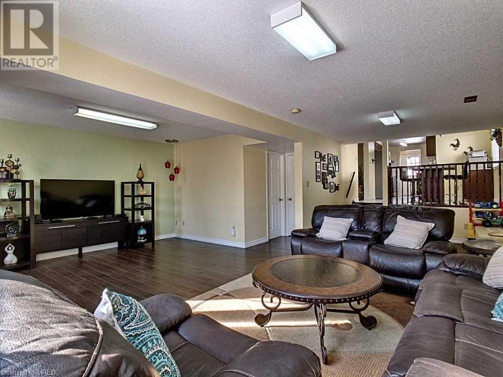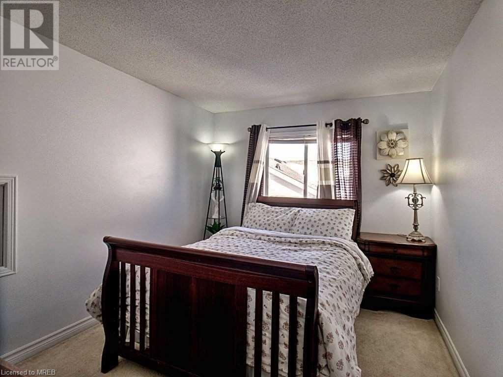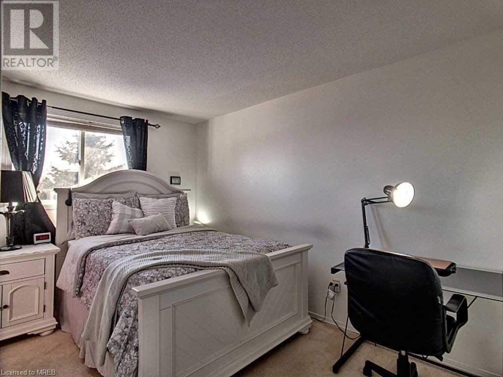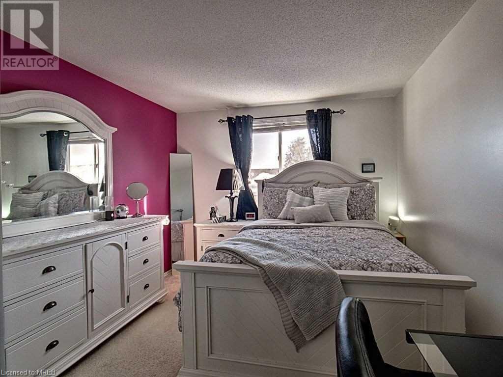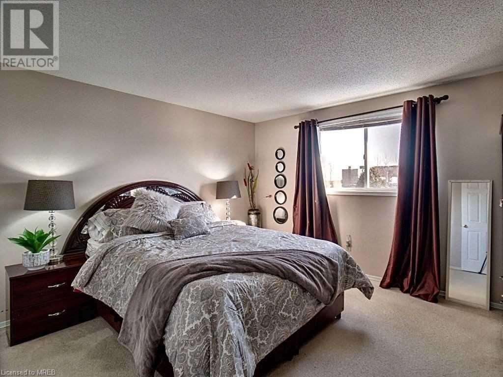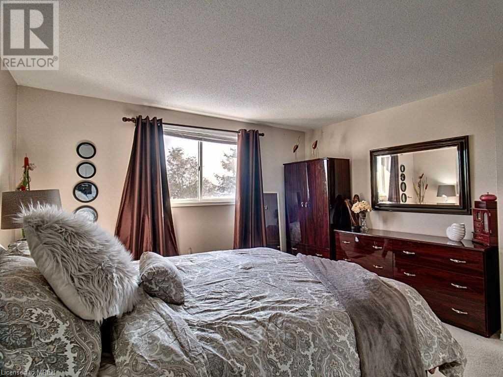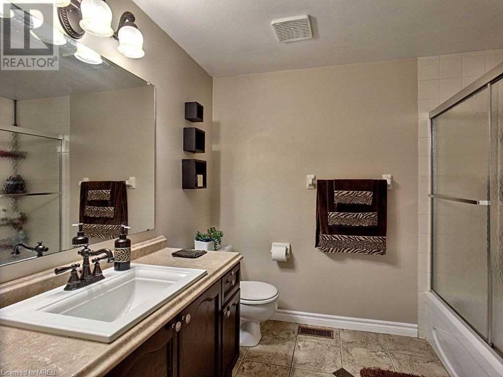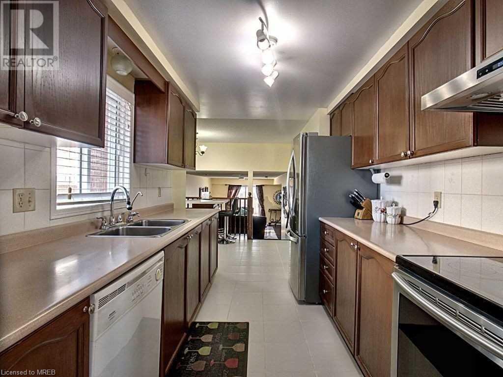111 Oprington Court Kitchener, Ontario N2N 3E2
3 Bedroom
2 Bathroom
2500
Central Air Conditioning
$2,850 Monthly
Insurance
Open Concept Multi-Level Back-Split Located In A Mature Neighbourhood On A Family Friendly Court! Home Features 3 Bedrooms And 2 Full Bathrooms A Finished Basement, Walk-Out On The Lower Level To A Fully Fenced Backyard, Walking Distance To Local Schools And Walking Trails, 5 Mins To Highland Plaza (Canadian super store) , Sunrise Shopping Centre And The Board Walk, Minutes To Highway 7/8 And 401. (id:31327)
Property Details
| MLS® Number | 40583497 |
| Property Type | Single Family |
| Amenities Near By | Hospital, Schools, Shopping |
| Parking Space Total | 2 |
Building
| Bathroom Total | 2 |
| Bedrooms Above Ground | 3 |
| Bedrooms Total | 3 |
| Appliances | Dishwasher, Dryer, Stove, Water Softener, Washer, Hood Fan, Window Coverings |
| Basement Development | Finished |
| Basement Type | Partial (finished) |
| Construction Style Attachment | Semi-detached |
| Cooling Type | Central Air Conditioning |
| Exterior Finish | Brick, Vinyl Siding |
| Fixture | Ceiling Fans |
| Foundation Type | Block |
| Heating Fuel | Natural Gas |
| Size Interior | 2500 |
| Type | House |
| Utility Water | Municipal Water |
Land
| Access Type | Highway Nearby |
| Acreage | No |
| Land Amenities | Hospital, Schools, Shopping |
| Sewer | Municipal Sewage System |
| Size Depth | 119 Ft |
| Size Frontage | 31 Ft |
| Size Total Text | Under 1/2 Acre |
| Zoning Description | Residential |
Rooms
| Level | Type | Length | Width | Dimensions |
|---|---|---|---|---|
| Second Level | 3pc Bathroom | 8'3'' x 7'5'' | ||
| Second Level | Bedroom | 10'0'' x 11'0'' | ||
| Second Level | Bedroom | 9'10'' x 11'2'' | ||
| Second Level | Bedroom | 10'1'' x 11'2'' | ||
| Lower Level | 3pc Bathroom | 7'2'' x 7'8'' | ||
| Main Level | Kitchen | 9'1'' x 4'3'' | ||
| Main Level | Family Room | 15'1'' x 8'3'' |
https://www.realtor.ca/real-estate/26849311/111-oprington-court-kitchener
Interested?
Contact us for more information

