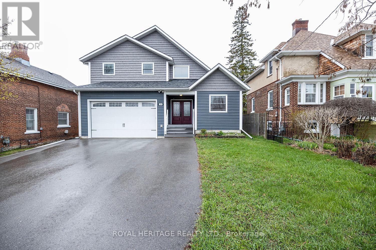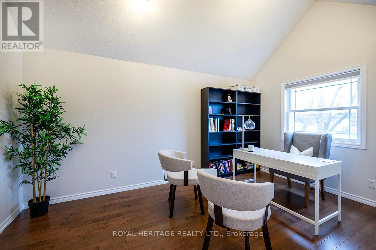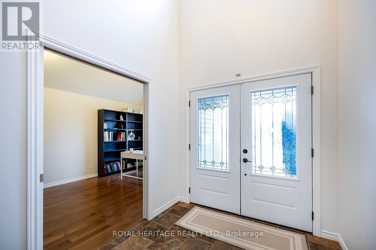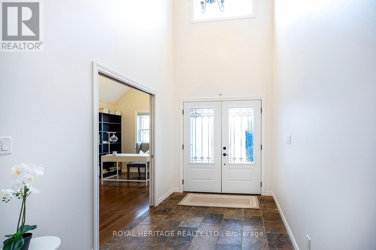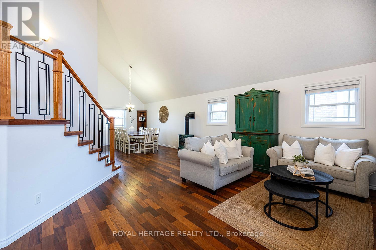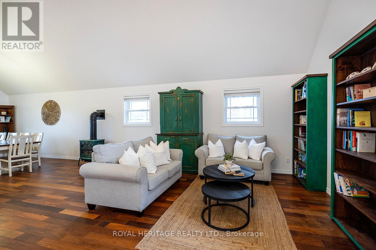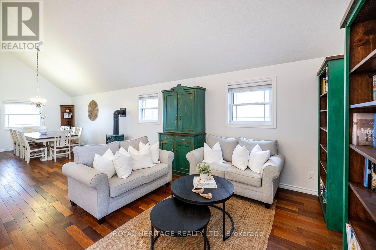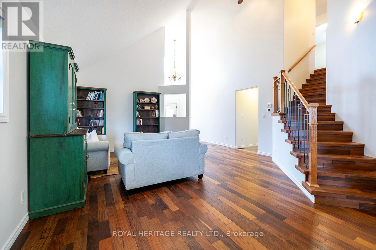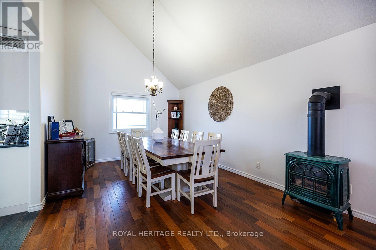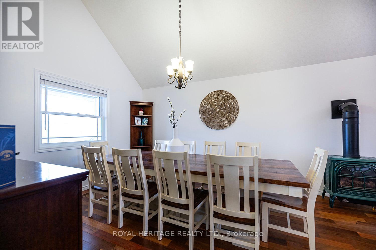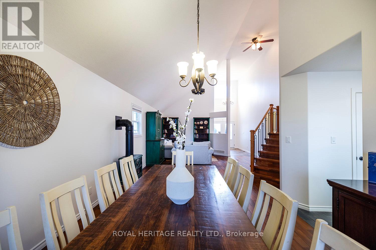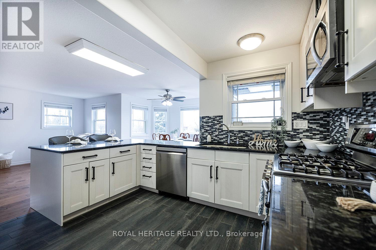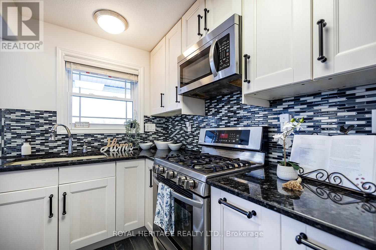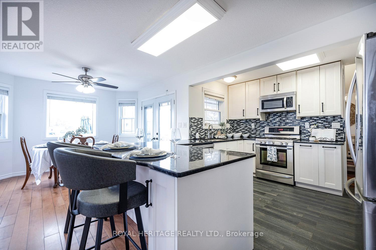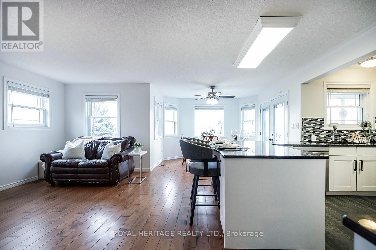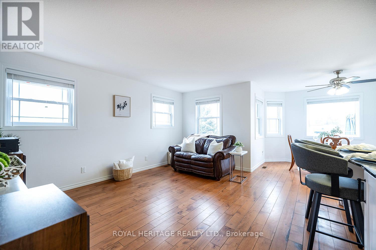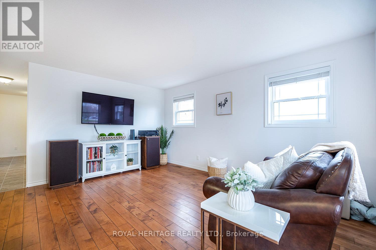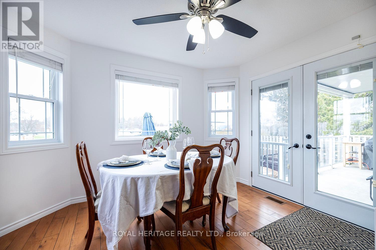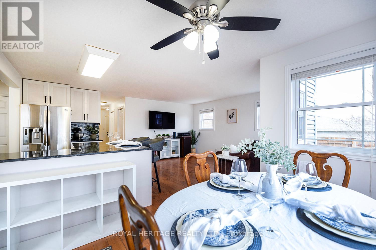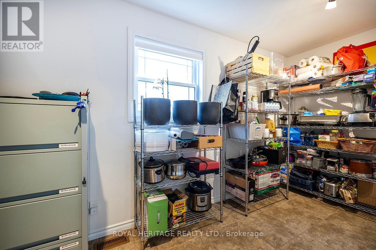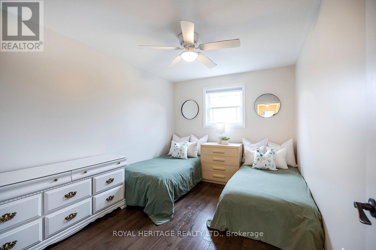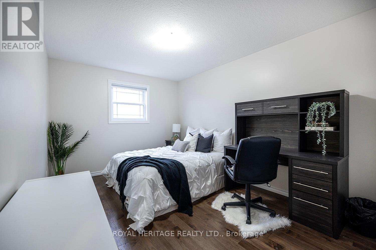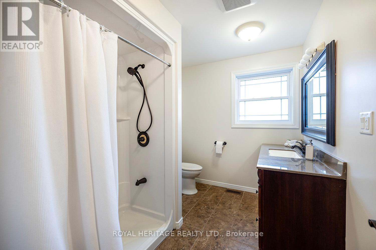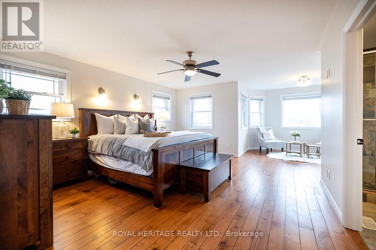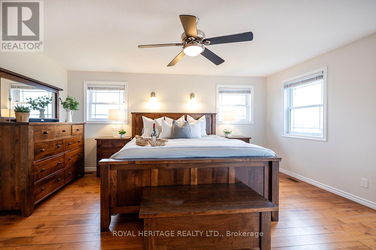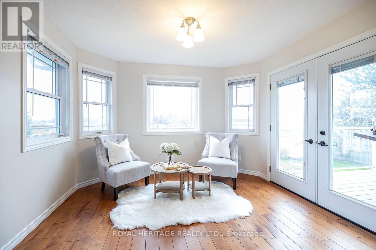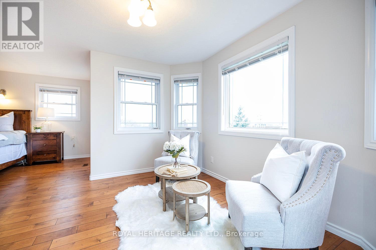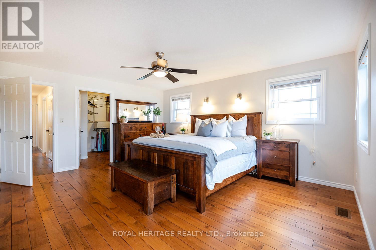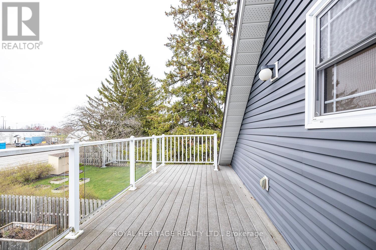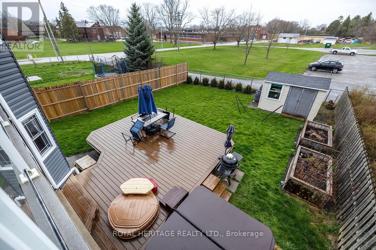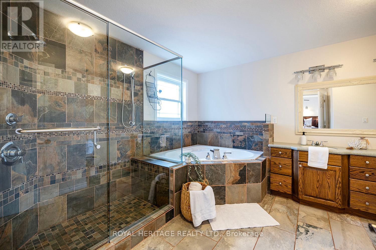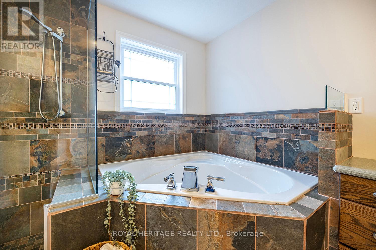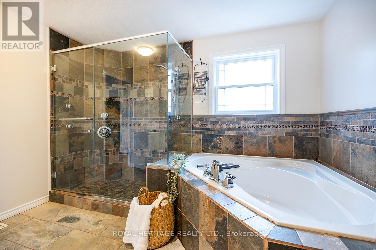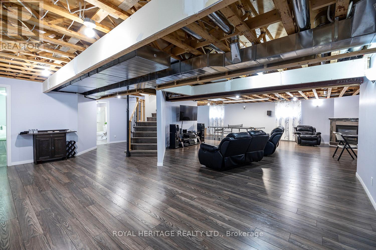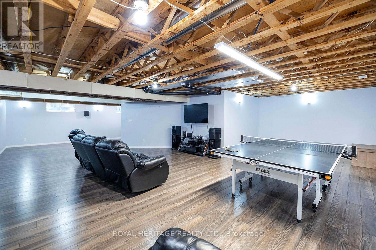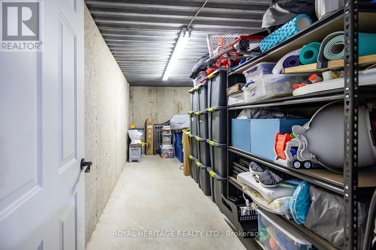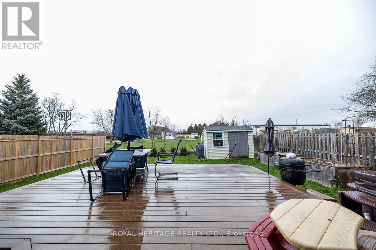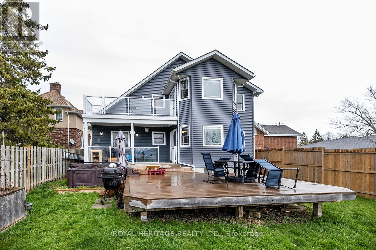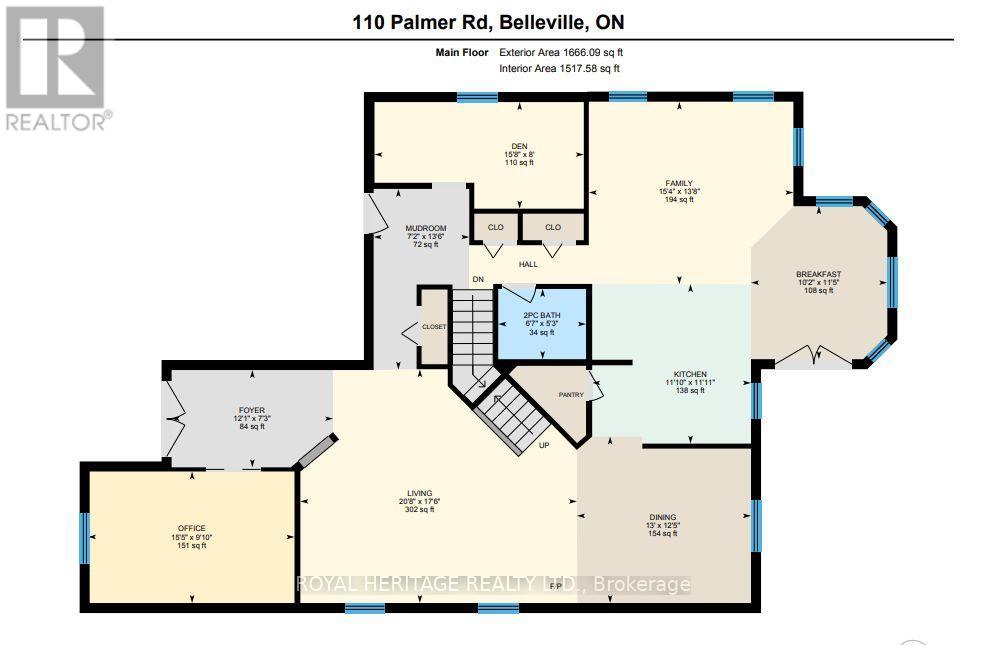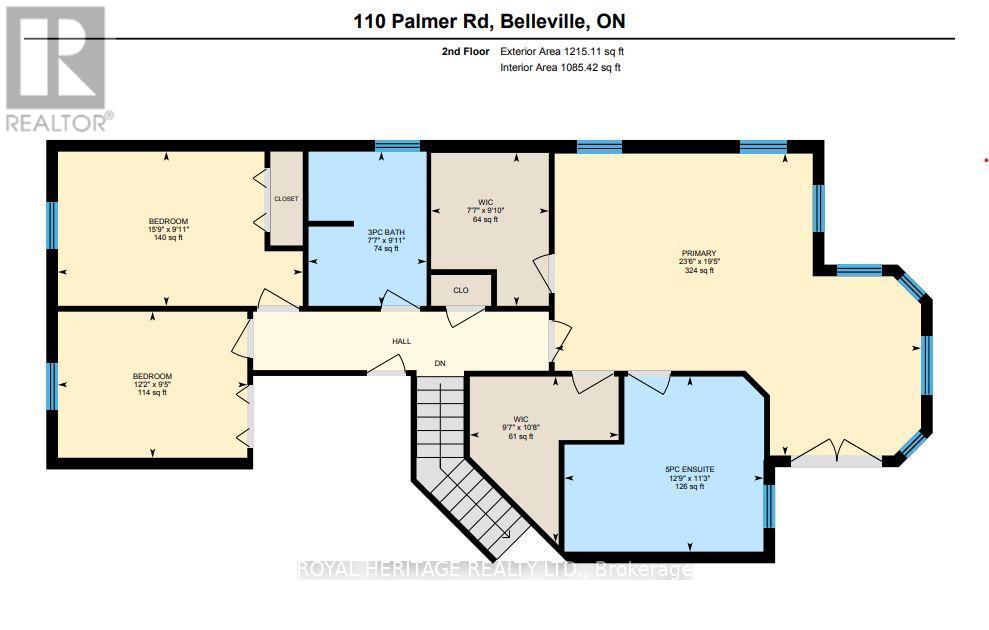110 Palmer Rd Belleville, Ontario K8P 4C8
$749,900
This Home warmly welcomes with soaring, vaulted ceilings and a spacious, open Living and Dining Room Layout. With 3+1 Bedrooms, 4 Bathrooms, and Family & Breakfast Rooms functionally situated across 3,080 sqf (Above Grade) - this property reflects a harmonious blend of Hosting Potential and Personal Family Comfort. The Primary Bedroom boasts a 5-Piece Ensuite Bathroom, Two Generous Walk-In Closets, and the Serenity of your very own Walk-Out Balcony, which overlooks a Spacious Backyard with Forever Decking, Hot Tub ('21), Waterproofed Porch, & No Rear Neighbours. This sizable 49.21X139.50 Premium Lot is nestled on a quiet street in the desirable West End with convenient proximity to Multiple Schools, Amenities and Major Travel Ways. Enjoy the charm of Small Town Living in a Large & Updated Home. **** EXTRAS **** Furnace & HWT Owned, HWT Martino (2021), Hot Tub (2021), A.C (2023), HRV System, Automatic Garage Door, Interior Garage Entry, Upper Floor Laundry (id:31327)
Property Details
| MLS® Number | X8248802 |
| Property Type | Single Family |
| Parking Space Total | 6 |
Building
| Bathroom Total | 4 |
| Bedrooms Above Ground | 3 |
| Bedrooms Below Ground | 1 |
| Bedrooms Total | 4 |
| Basement Development | Partially Finished |
| Basement Type | Full (partially Finished) |
| Construction Style Attachment | Detached |
| Cooling Type | Central Air Conditioning |
| Exterior Finish | Vinyl Siding |
| Fireplace Present | Yes |
| Heating Fuel | Natural Gas |
| Heating Type | Forced Air |
| Stories Total | 2 |
| Type | House |
Parking
| Attached Garage |
Land
| Acreage | No |
| Size Irregular | 49.21 X 139.5 Ft |
| Size Total Text | 49.21 X 139.5 Ft |
Rooms
| Level | Type | Length | Width | Dimensions |
|---|---|---|---|---|
| Second Level | Primary Bedroom | 7.18 m | 5.84 m | 7.18 m x 5.84 m |
| Second Level | Bathroom | 3.45 m | 3.88 m | 3.45 m x 3.88 m |
| Second Level | Bedroom 2 | 4.72 m | 2.94 m | 4.72 m x 2.94 m |
| Second Level | Bedroom 3 | 3.65 m | 2.84 m | 3.65 m x 2.84 m |
| Main Level | Living Room | 5.08 m | 5.3 m | 5.08 m x 5.3 m |
| Main Level | Dining Room | 5.15 m | 4.03 m | 5.15 m x 4.03 m |
| Main Level | Kitchen | 3.58 m | 3.68 m | 3.58 m x 3.68 m |
| Main Level | Eating Area | 3.12 m | 3.45 m | 3.12 m x 3.45 m |
| Main Level | Family Room | 4.67 m | 4.11 m | 4.67 m x 4.11 m |
| Main Level | Office | 4.74 m | 4.38 m | 4.74 m x 4.38 m |
| Main Level | Bathroom | 1.35 m | 1 m | 1.35 m x 1 m |
Utilities
| Sewer | Installed |
| Natural Gas | Installed |
| Electricity | Installed |
| Cable | Installed |
https://www.realtor.ca/real-estate/26772067/110-palmer-rd-belleville
Interested?
Contact us for more information

