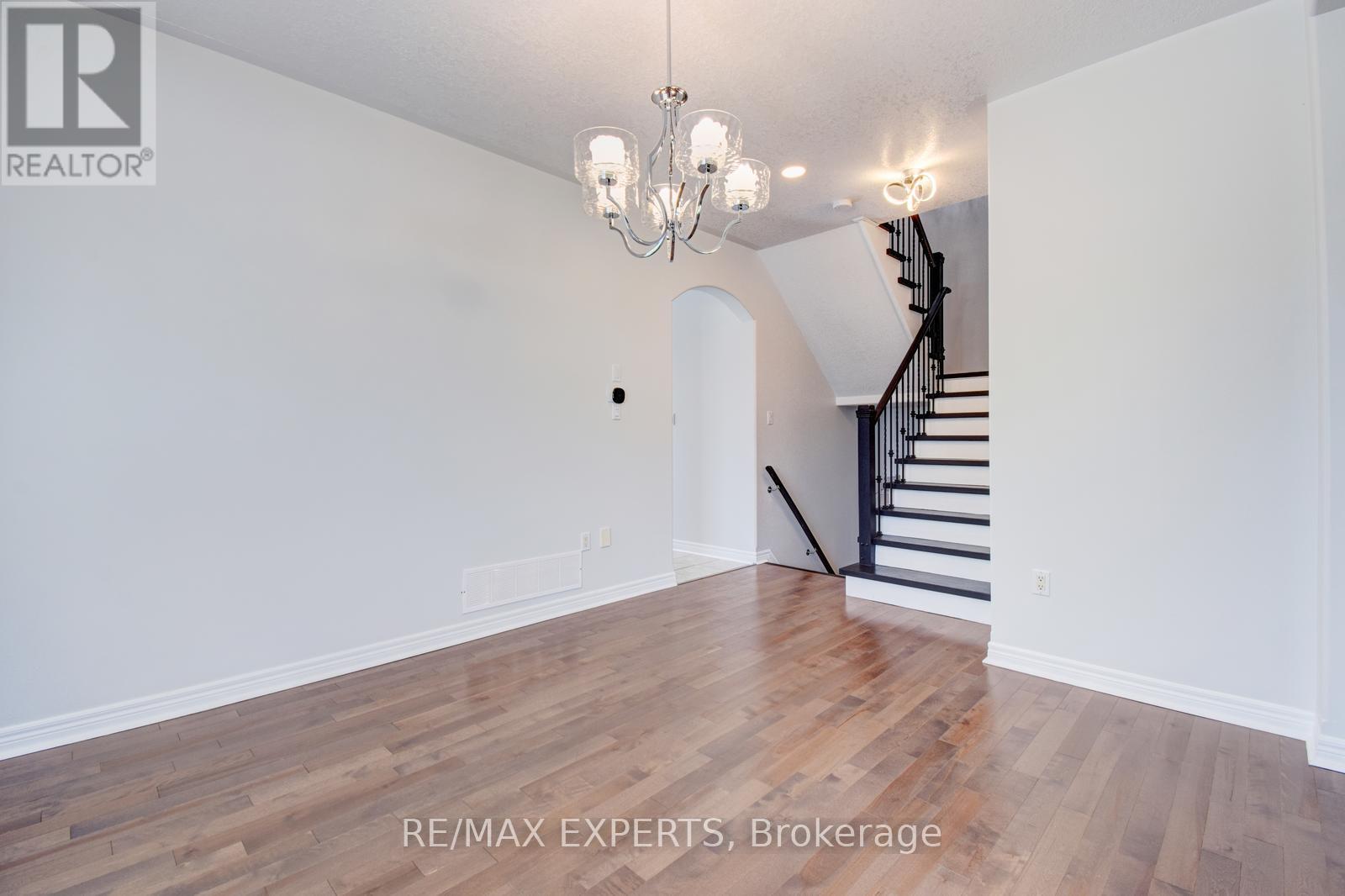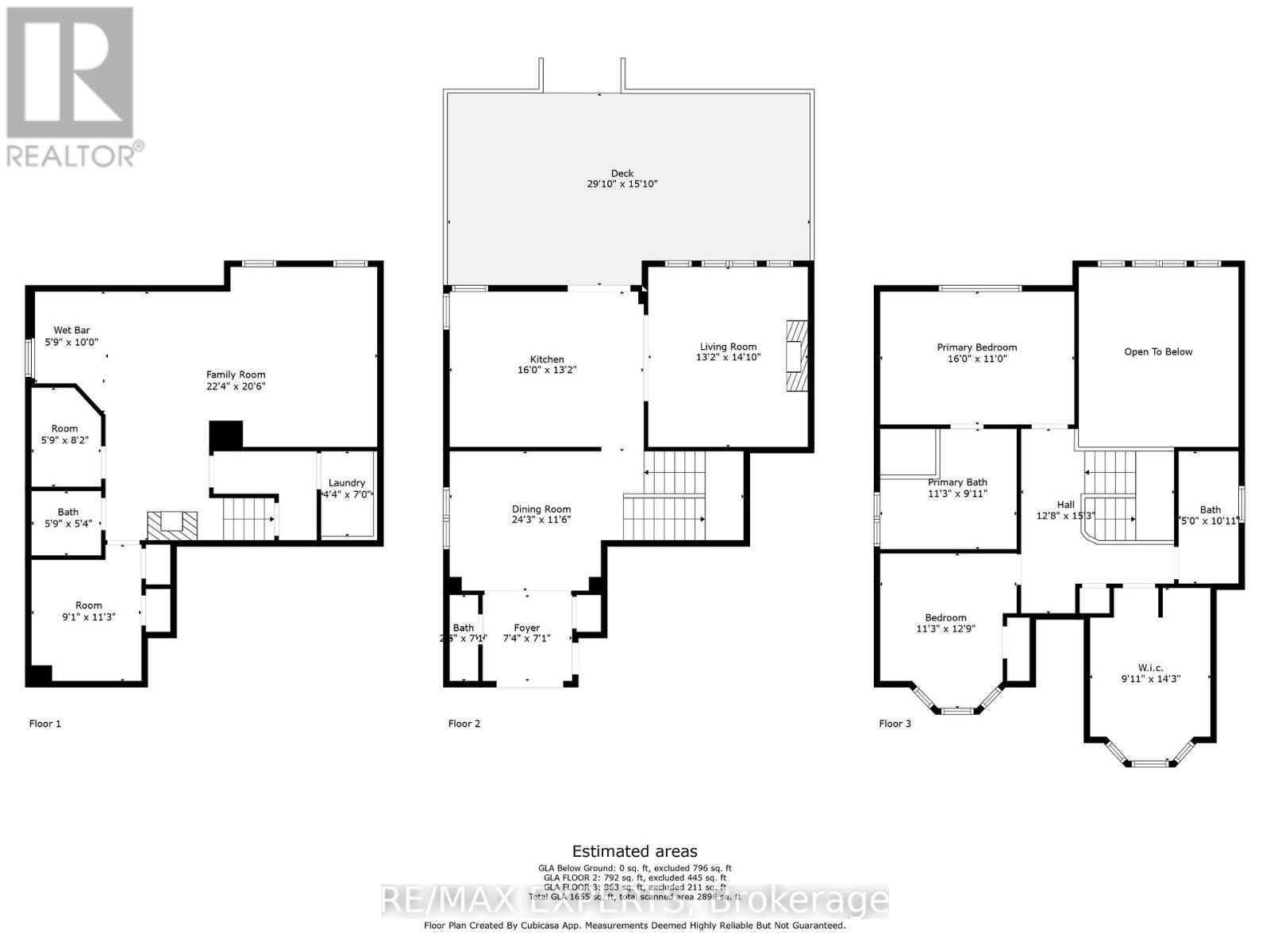11 Kensington Trail Barrie, Ontario L4N 0K5
$1,199,000
Located in Barrie's most sought-after neighbourhood, Innishore, this grand sun filled well maintained house features maple hardwood floors throughout, 9 foot ceiling in the formal dining room, eat in kitchen complete with an island, extended upper cabinets, quartz countertops, glass backsplash, garden doors leading to a deck, hot tub, and fire pit area. The Living room boasts soaring cathedral ceiling with large windows allowing lots of light, marble fireplace, and builtin entertainment unit. Upgraded light fixtures throughout. Renovated powder room. Shutters throughout. Primary bedroom offers a large, spa-like 5-piece ensuite with heated tiles. The 3rdbedroom includes a custom closet and Murphy bed. Basement includes pot lights, a wet bar, a 2-piece bath, and a extra bedroom. Well maintained landscaping complete with an irrigation system. **** EXTRAS **** Irrigation System, Water Softener, Digital Thermostat (id:31327)
Open House
This property has open houses!
2:00 pm
Ends at:4:00 pm
2:00 pm
Ends at:4:00 pm
Property Details
| MLS® Number | S8450444 |
| Property Type | Single Family |
| Community Name | Innis-Shore |
| Amenities Near By | Beach, Schools, Park |
| Community Features | Community Centre, School Bus |
| Features | Irregular Lot Size, Carpet Free, Sump Pump |
| Parking Space Total | 6 |
| Structure | Porch, Deck |
Building
| Bathroom Total | 4 |
| Bedrooms Above Ground | 3 |
| Bedrooms Below Ground | 1 |
| Bedrooms Total | 4 |
| Amenities | Canopy |
| Appliances | Hot Tub, Garage Door Opener Remote(s), Water Heater, Water Softener, Dryer, Microwave, Refrigerator, Stove, Washer, Window Coverings |
| Basement Development | Finished |
| Basement Type | N/a (finished) |
| Construction Style Attachment | Detached |
| Cooling Type | Central Air Conditioning |
| Exterior Finish | Brick, Aluminum Siding |
| Fire Protection | Smoke Detectors |
| Fireplace Present | Yes |
| Fireplace Total | 1 |
| Foundation Type | Concrete |
| Heating Fuel | Natural Gas |
| Heating Type | Forced Air |
| Stories Total | 2 |
| Type | House |
| Utility Water | Municipal Water |
Parking
| Garage |
Land
| Acreage | No |
| Land Amenities | Beach, Schools, Park |
| Landscape Features | Lawn Sprinkler, Landscaped |
| Sewer | Sanitary Sewer |
| Size Irregular | 50.65 X 115.39 Ft ; 45.35 South |
| Size Total Text | 50.65 X 115.39 Ft ; 45.35 South|under 1/2 Acre |
Rooms
| Level | Type | Length | Width | Dimensions |
|---|---|---|---|---|
| Second Level | Primary Bedroom | 4.88 m | 3.35 m | 4.88 m x 3.35 m |
| Second Level | Bedroom 2 | 2.78 m | 4.36 m | 2.78 m x 4.36 m |
| Second Level | Bedroom 3 | 3.44 m | 3.93 m | 3.44 m x 3.93 m |
| Basement | Recreational, Games Room | 6.83 m | 6.28 m | 6.83 m x 6.28 m |
| Basement | Family Room | 6.83 m | 6.28 m | 6.83 m x 6.28 m |
| Main Level | Dining Room | 7.41 m | 3.55 m | 7.41 m x 3.55 m |
| Main Level | Family Room | 4.02 m | 4.3 m | 4.02 m x 4.3 m |
| Main Level | Kitchen | 4.88 m | 4.02 m | 4.88 m x 4.02 m |
https://www.realtor.ca/real-estate/27054894/11-kensington-trail-barrie-innis-shore
Interested?
Contact us for more information






































