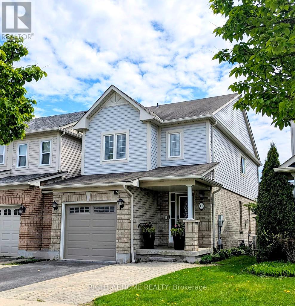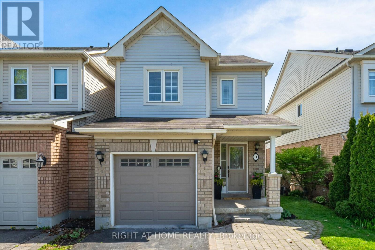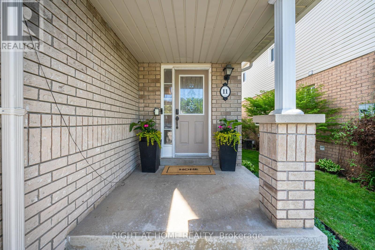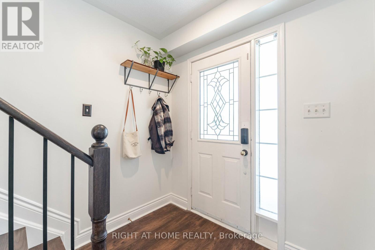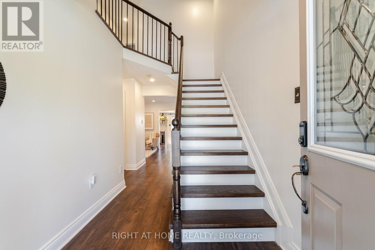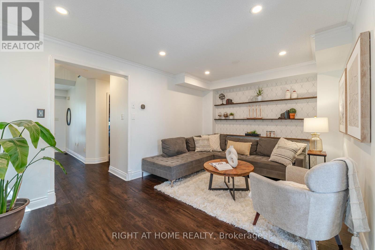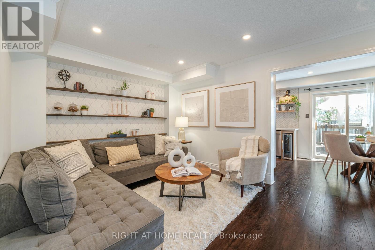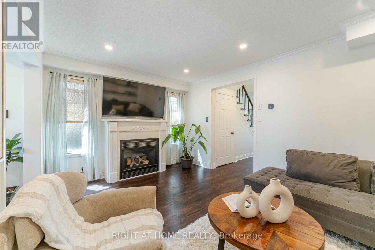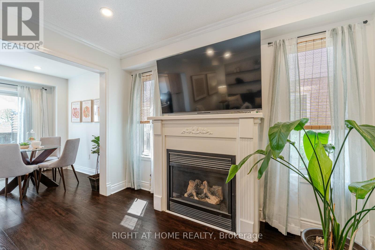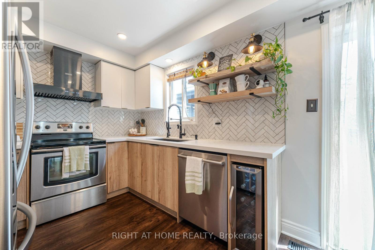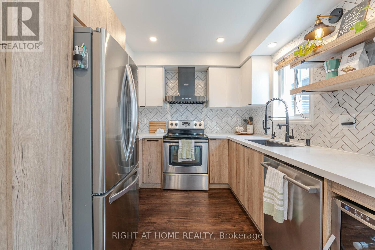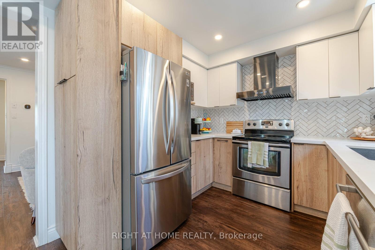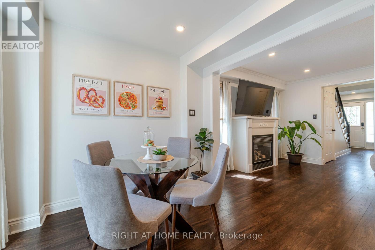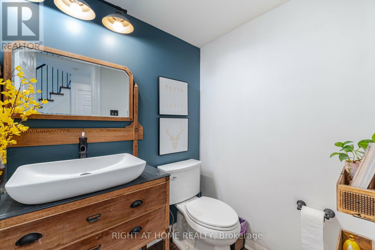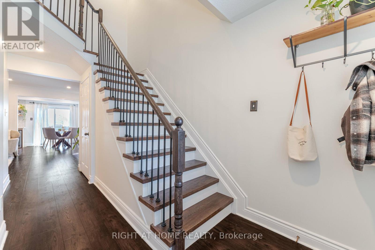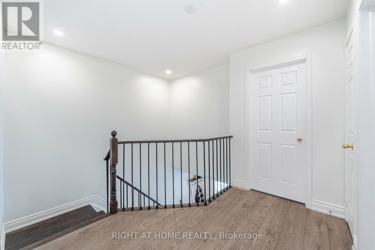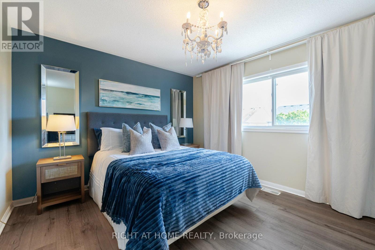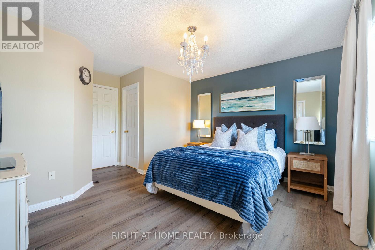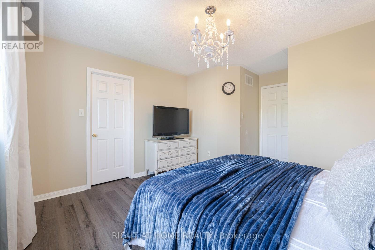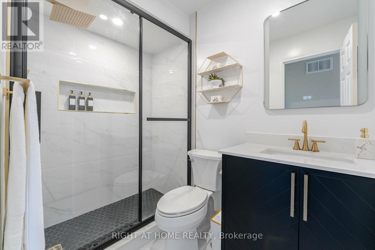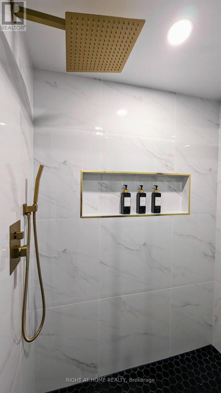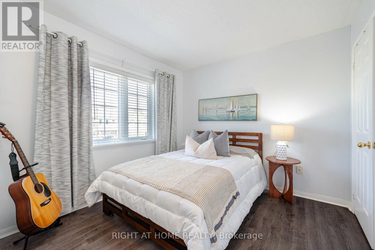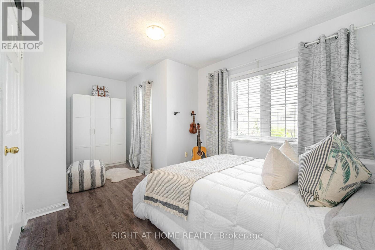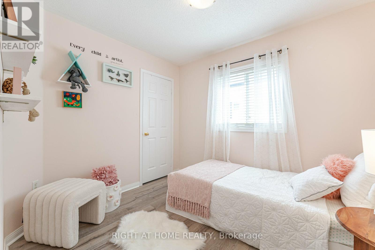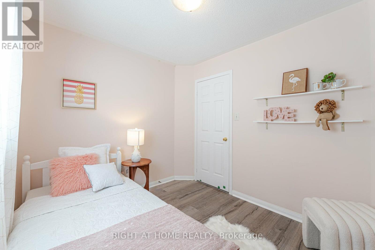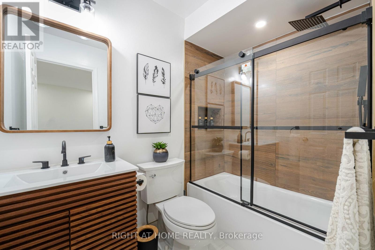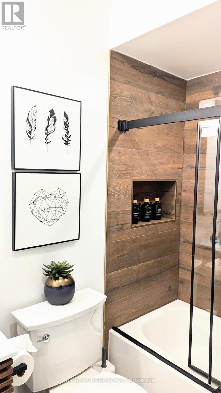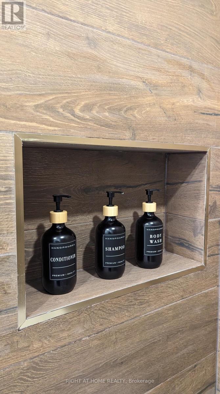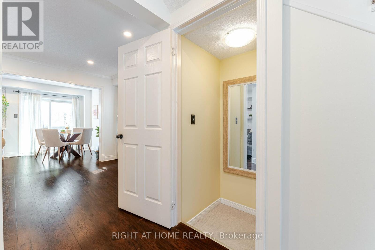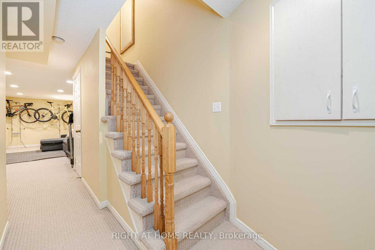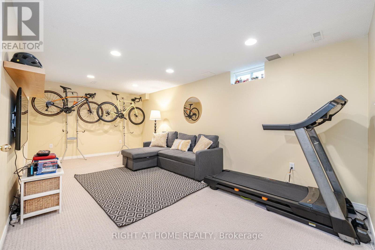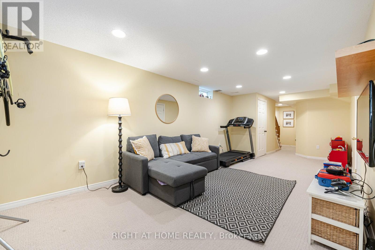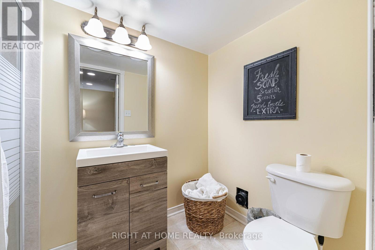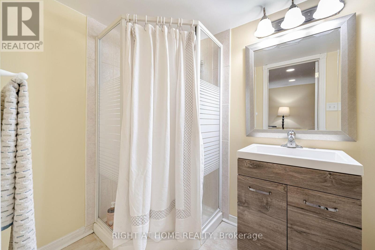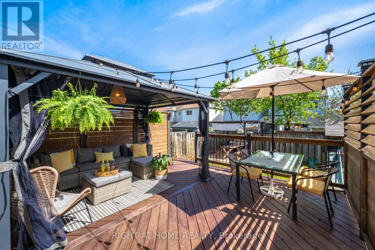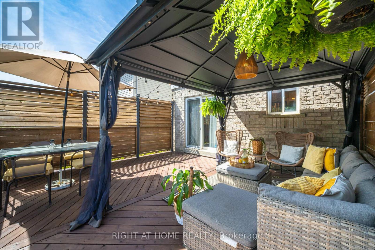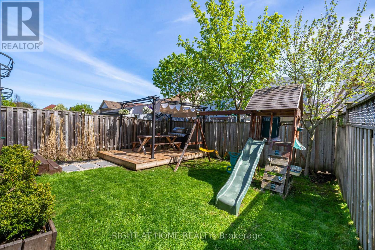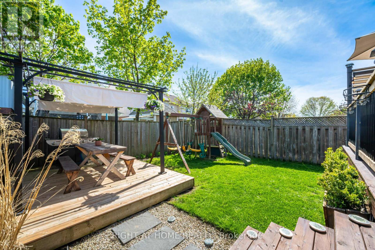11 Catkins Cres Whitby, Ontario L1R 3A2
$918,000
A very well kept beautiful home that shows pride in ownership. Nestled in the Taunton North neighborhood, this home is centrally located on a quiet street and is steps away from newly built Willows Walk public school, Pryde Daycare as well as the recently redesigned Hannam Park. Shop and dine at nearby Taunton Garden plaza. Amazing Value with 4 washrooms. This home has been updated through the years with new flooring on both ground and second floors. It features 2 newly renovated (2024) full washrooms on the second floor, a powder room on the ground floor and another full shower in the basement. The kitchen has also been upgraded with custom cabinets, granite sink and a wine fridge. This overlooks out to the deck that spans the width of the house. A gazebo on the corner of the deck allows for extra seating and outdoor entertainment. There is also a secondary deck built for extra seating, barbecue or a storage shed. ** This is a linked property.** (id:31327)
Open House
This property has open houses!
2:00 pm
Ends at:4:00 pm
Property Details
| MLS® Number | E8319282 |
| Property Type | Single Family |
| Community Name | Taunton North |
| Parking Space Total | 3 |
Building
| Bathroom Total | 4 |
| Bedrooms Above Ground | 3 |
| Bedrooms Total | 3 |
| Basement Development | Finished |
| Basement Type | N/a (finished) |
| Construction Style Attachment | Detached |
| Cooling Type | Central Air Conditioning |
| Exterior Finish | Brick |
| Fireplace Present | Yes |
| Heating Fuel | Natural Gas |
| Heating Type | Forced Air |
| Stories Total | 2 |
| Type | House |
Parking
| Garage |
Land
| Acreage | No |
| Size Irregular | 26.54 X 104.99 Ft |
| Size Total Text | 26.54 X 104.99 Ft |
Rooms
| Level | Type | Length | Width | Dimensions |
|---|---|---|---|---|
| Second Level | Primary Bedroom | 4.01 m | 3.38 m | 4.01 m x 3.38 m |
| Second Level | Bedroom 2 | 5.31 m | 2.9 m | 5.31 m x 2.9 m |
| Second Level | Bedroom 3 | 3.05 m | 2.57 m | 3.05 m x 2.57 m |
| Basement | Recreational, Games Room | 7.62 m | 3.22 m | 7.62 m x 3.22 m |
| Basement | Laundry Room | 4.9 m | 1.57 m | 4.9 m x 1.57 m |
| Main Level | Foyer | 2.07 m | 1.34 m | 2.07 m x 1.34 m |
| Main Level | Living Room | 5.08 m | 3.27 m | 5.08 m x 3.27 m |
| Main Level | Kitchen | 2.74 m | 2.54 m | 2.74 m x 2.54 m |
| Main Level | Eating Area | 2.74 m | 2.54 m | 2.74 m x 2.54 m |
https://www.realtor.ca/real-estate/26866275/11-catkins-cres-whitby-taunton-north
Interested?
Contact us for more information

