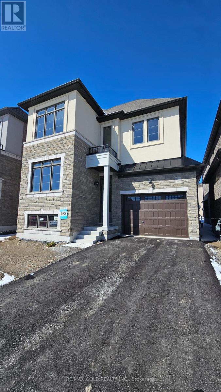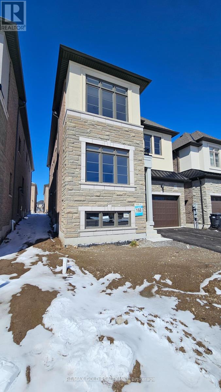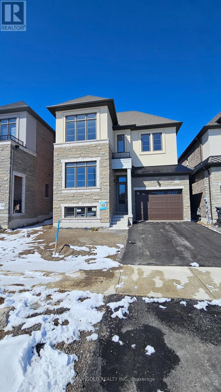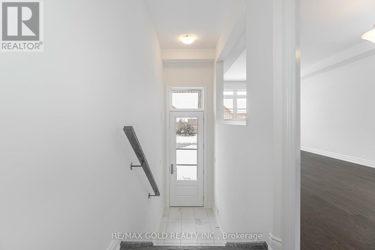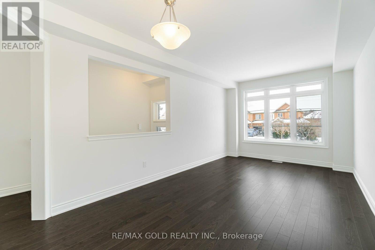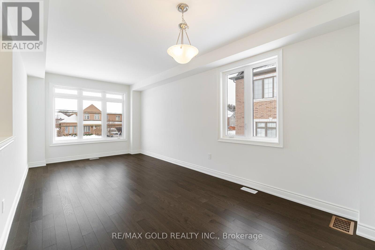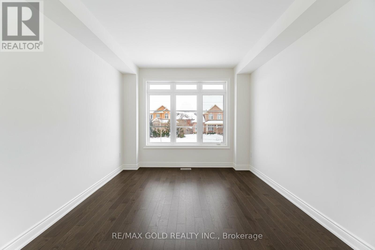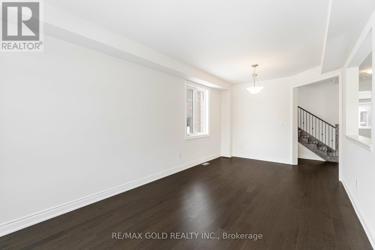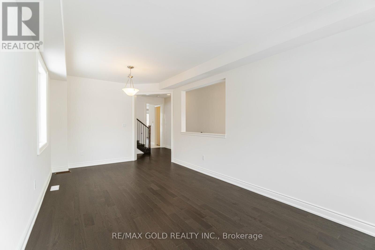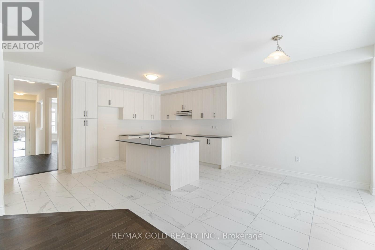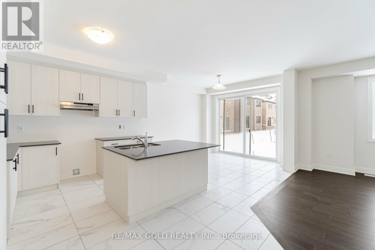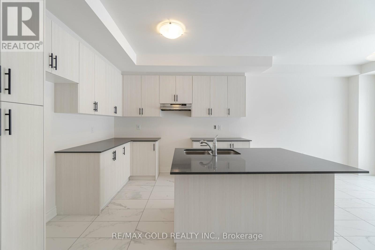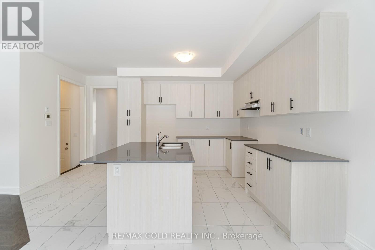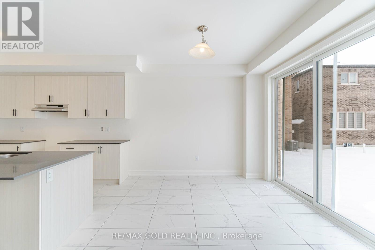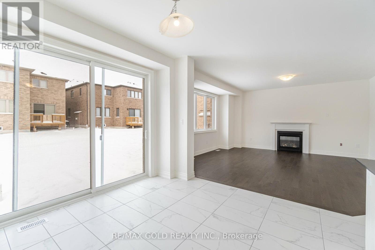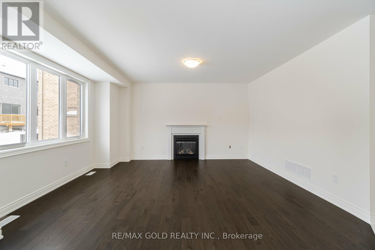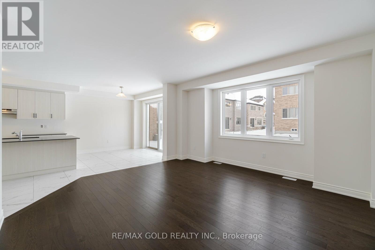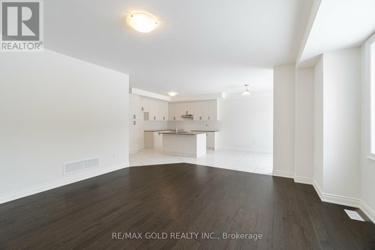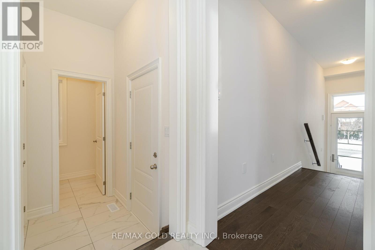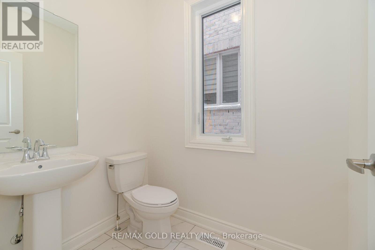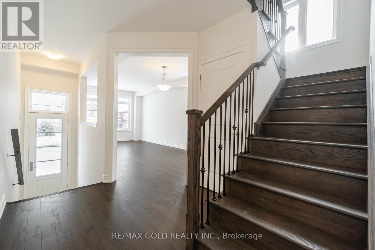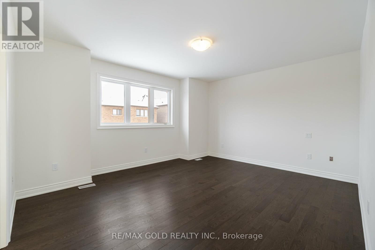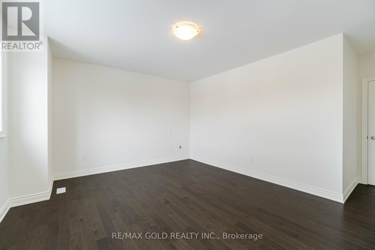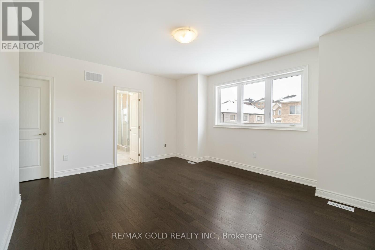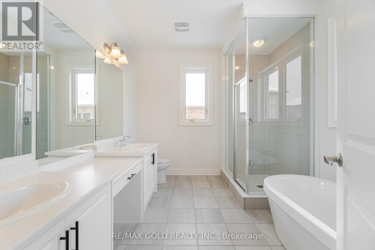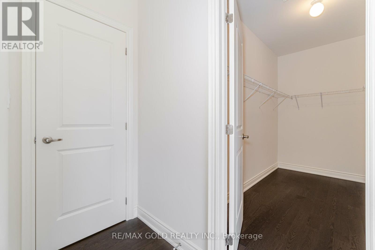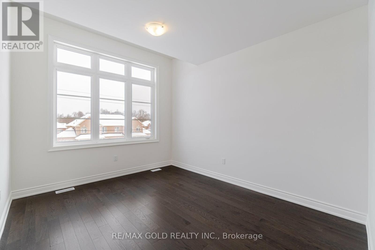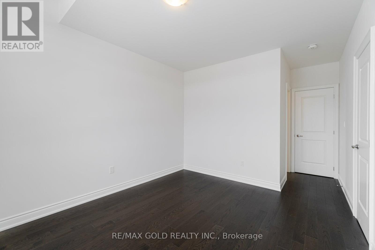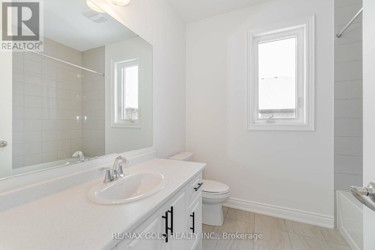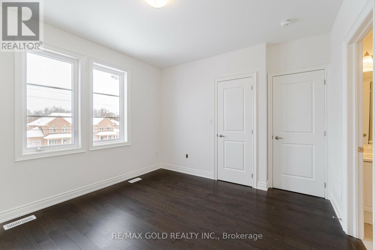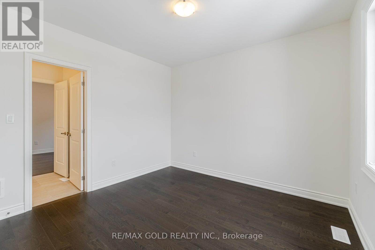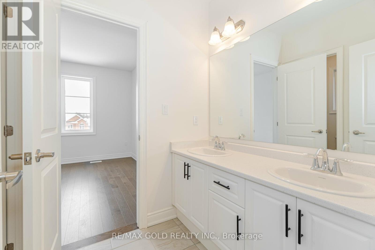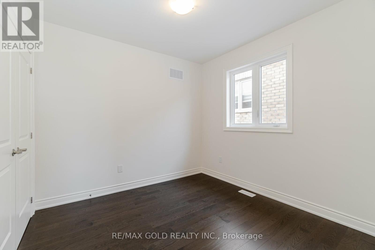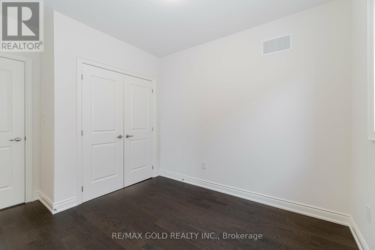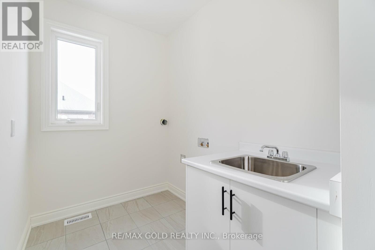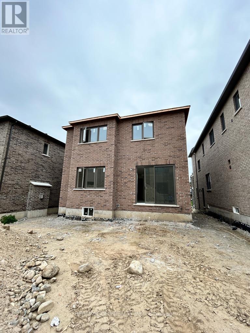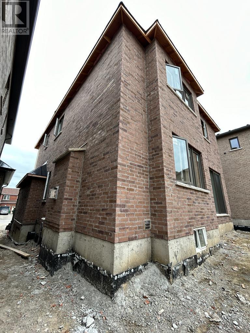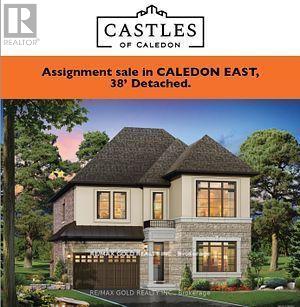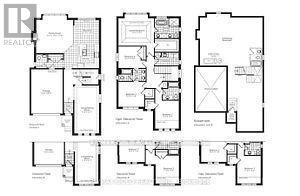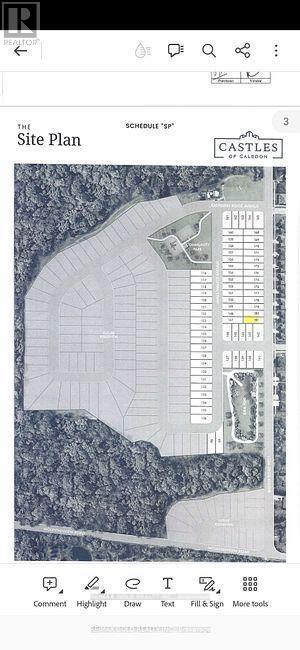107 Walker Road W Caledon, Ontario L7C 1R5
$999,900
*Assignment Sale* The Windsor Model Elevation ""B"" 2665 Sqft with SIDE ENTRANCE By Mosaik Homes! This home has it all, Open Concept Main floor layout, Living & Dining Room& Family Room overlooking the Breakfast area and Upgraded Kitchen with Island! 4 generous size Bedrooms And Laundry On Upper Floor with walk in closets and 3 Full washrooms. 9 ft Ceiling on Main fl, 2nd fl. & Basement, . Engineered 4"" Oak Strip Flooring. , Smooth Ceiling On Main Floor. Granite Counter, custom crafted Vanities in all full washrooms. ***virtual tours of same model on st.*** **** EXTRAS **** Very Competitively Priced significantly less than Smaller units that will be coming up in a new subdivision just 5 mins away from the property. Motivated Seller. (id:31327)
Property Details
| MLS® Number | W8225794 |
| Property Type | Single Family |
| Community Name | Caledon East |
| Amenities Near By | Park, Schools |
| Parking Space Total | 3 |
Building
| Bathroom Total | 4 |
| Bedrooms Above Ground | 4 |
| Bedrooms Total | 4 |
| Basement Development | Unfinished |
| Basement Features | Separate Entrance |
| Basement Type | N/a (unfinished) |
| Construction Style Attachment | Detached |
| Cooling Type | Central Air Conditioning |
| Exterior Finish | Stone, Stucco |
| Fireplace Present | Yes |
| Foundation Type | Poured Concrete |
| Heating Fuel | Natural Gas |
| Heating Type | Forced Air |
| Stories Total | 2 |
| Type | House |
| Utility Water | Municipal Water |
Parking
| Garage |
Land
| Acreage | No |
| Land Amenities | Park, Schools |
| Sewer | Sanitary Sewer |
| Size Irregular | 38 X 109 Ft |
| Size Total Text | 38 X 109 Ft|under 1/2 Acre |
Rooms
| Level | Type | Length | Width | Dimensions |
|---|---|---|---|---|
| Second Level | Primary Bedroom | 5.03 m | 3.88 m | 5.03 m x 3.88 m |
| Second Level | Bedroom 2 | 3.96 m | 3.35 m | 3.96 m x 3.35 m |
| Second Level | Bedroom 3 | 3.65 m | 3.55 m | 3.65 m x 3.55 m |
| Second Level | Bedroom 4 | 3.15 m | 3.048 m | 3.15 m x 3.048 m |
| Second Level | Laundry Room | Measurements not available | ||
| Main Level | Living Room | 6.57 m | 3.35 m | 6.57 m x 3.35 m |
| Main Level | Dining Room | 6.57 m | 3.35 m | 6.57 m x 3.35 m |
| Main Level | Family Room | 5.03 m | 4.57 m | 5.03 m x 4.57 m |
| Main Level | Kitchen | 3.35 m | 3.35 m | 3.35 m x 3.35 m |
| Main Level | Eating Area | 3.35 m | 3.27 m | 3.35 m x 3.27 m |
Utilities
| Sewer | Available |
| Cable | Available |
https://www.realtor.ca/real-estate/26738936/107-walker-road-w-caledon-caledon-east
Interested?
Contact us for more information

